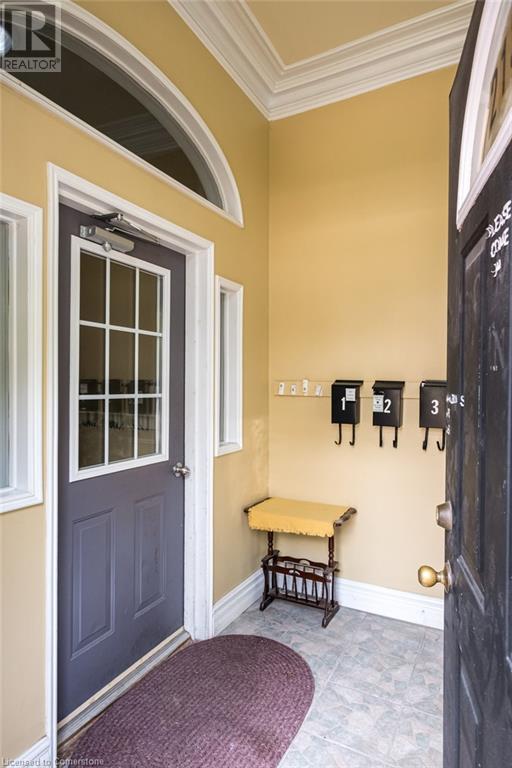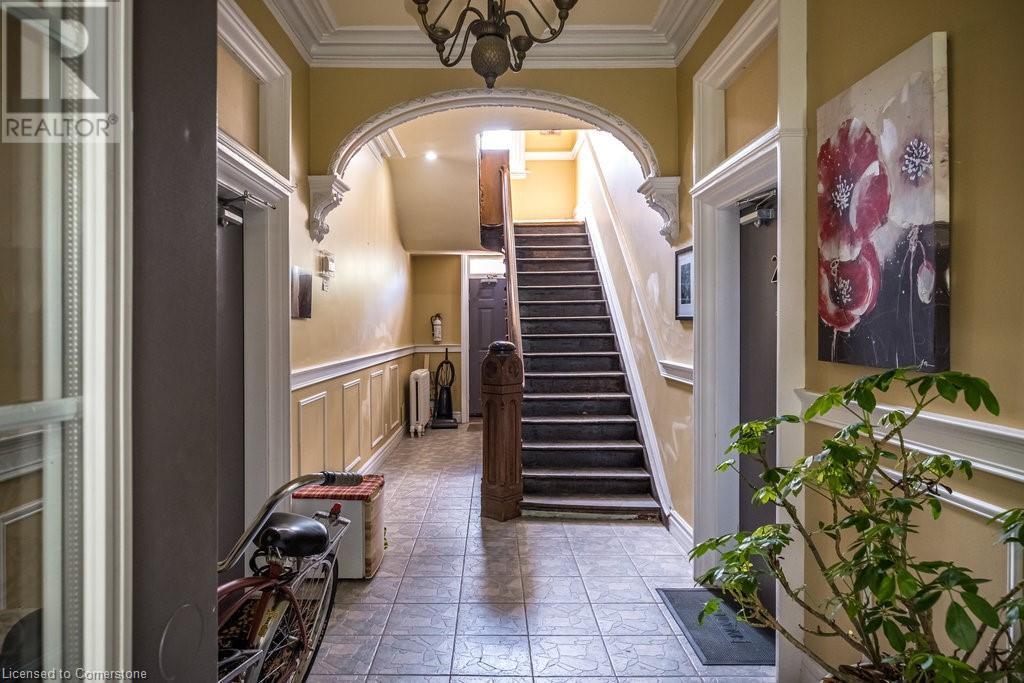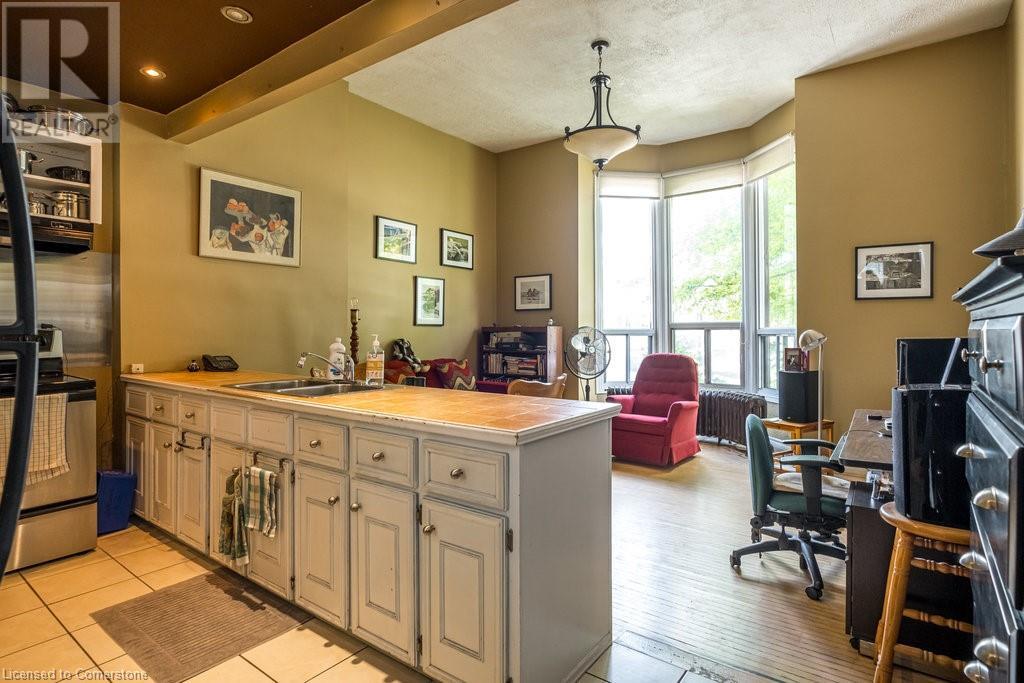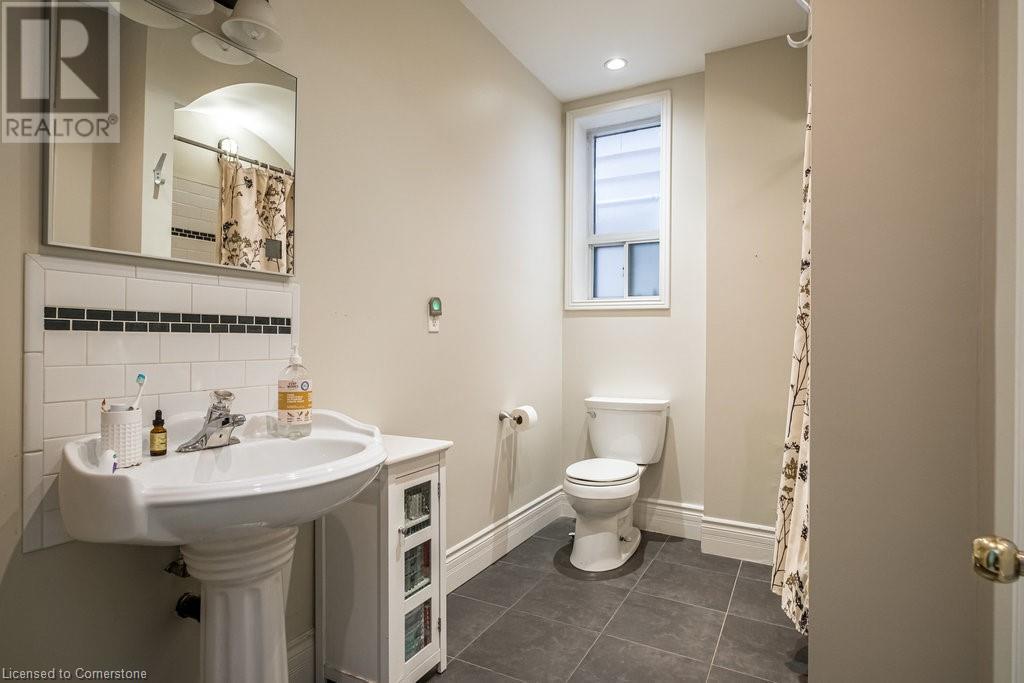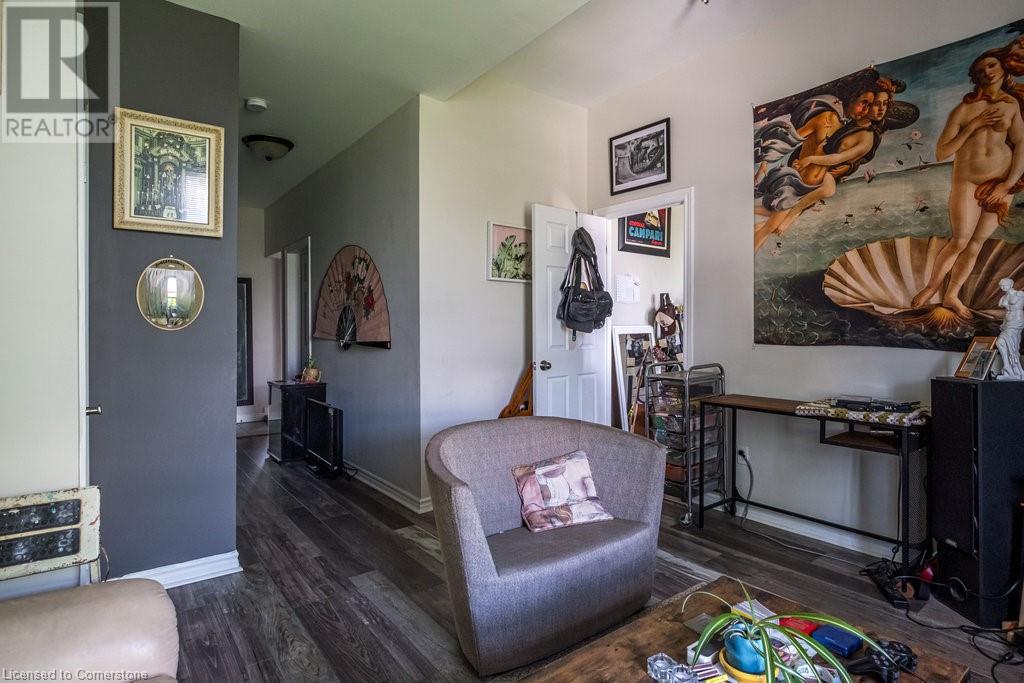5 Bedroom
4 Bathroom
3140 sqft
2 Level
Radiant Heat
$879,000
Gracious c.1870 Fourplex in superb location steps to the West Harbour GO train station, Bayfront Park, James Street North and all downtown shops and amenities. 3140 sq. ft. 3x1 bedroom apartments and 1x2 bedroom apartment. Soaring ceilings, huge windows, character details and solid century construction sets this brick beauty in a rental class of it's own. The property enjoys a shared backyard and laundry plus off street parking for 3 cars. Super offering. Additional photos and floor plans in multi medial link. Allow 24 hours for showings. RSA (id:59646)
Property Details
|
MLS® Number
|
XH4206576 |
|
Property Type
|
Single Family |
|
Neigbourhood
|
Beasley |
|
Equipment Type
|
Water Heater |
|
Features
|
Paved Driveway, No Driveway, Laundry- Coin Operated |
|
Parking Space Total
|
3 |
|
Rental Equipment Type
|
Water Heater |
Building
|
Bathroom Total
|
4 |
|
Bedrooms Above Ground
|
5 |
|
Bedrooms Total
|
5 |
|
Architectural Style
|
2 Level |
|
Basement Development
|
Unfinished |
|
Basement Type
|
Full (unfinished) |
|
Constructed Date
|
1870 |
|
Construction Style Attachment
|
Detached |
|
Exterior Finish
|
Brick |
|
Foundation Type
|
Stone |
|
Heating Fuel
|
Natural Gas |
|
Heating Type
|
Radiant Heat |
|
Stories Total
|
2 |
|
Size Interior
|
3140 Sqft |
|
Type
|
House |
|
Utility Water
|
Municipal Water |
Land
|
Acreage
|
No |
|
Sewer
|
Municipal Sewage System |
|
Size Depth
|
80 Ft |
|
Size Frontage
|
56 Ft |
|
Size Total Text
|
Under 1/2 Acre |
Rooms
| Level |
Type |
Length |
Width |
Dimensions |
|
Second Level |
Bedroom |
|
|
10'2'' x 12'6'' |
|
Second Level |
Bedroom |
|
|
15'1'' x 10'5'' |
|
Second Level |
Living Room |
|
|
12'10'' x 12'7'' |
|
Second Level |
Kitchen |
|
|
14'10'' x 11'1'' |
|
Second Level |
4pc Bathroom |
|
|
6'8'' x 6'2'' |
|
Second Level |
Bedroom |
|
|
9'5'' x 17'1'' |
|
Second Level |
Living Room |
|
|
19'3'' x 11'10'' |
|
Second Level |
Kitchen |
|
|
6'8'' x 13'4'' |
|
Main Level |
4pc Bathroom |
|
|
8'1'' x 5'2'' |
|
Main Level |
4pc Bathroom |
|
|
9'11'' x 7'3'' |
|
Main Level |
Bedroom |
|
|
15'4'' x 14'9'' |
|
Main Level |
Living Room |
|
|
7'6'' x 15'4'' |
|
Main Level |
Eat In Kitchen |
|
|
8'7'' x 15'4'' |
|
Main Level |
4pc Bathroom |
|
|
7'11'' x 6'6'' |
|
Main Level |
Bedroom |
|
|
8'7'' x 15'4'' |
|
Main Level |
Living Room |
|
|
17'5'' x 12'6'' |
|
Main Level |
Kitchen |
|
|
6'3'' x 12'4'' |
|
Main Level |
Foyer |
|
|
7'9'' x '6'' |
https://www.realtor.ca/real-estate/27425386/213-park-street-n-hamilton







