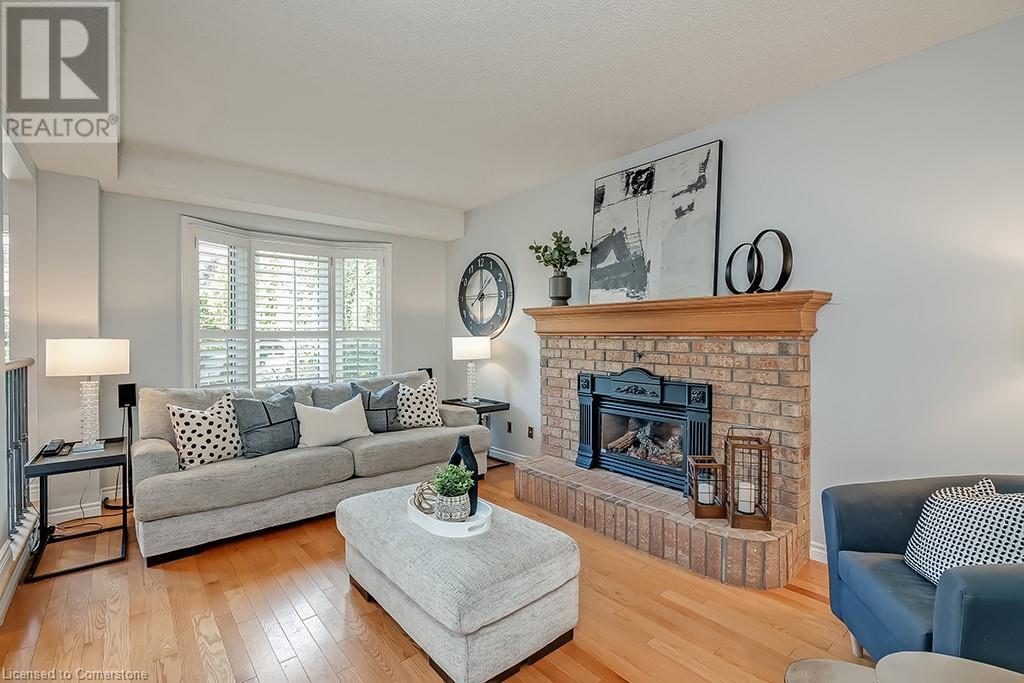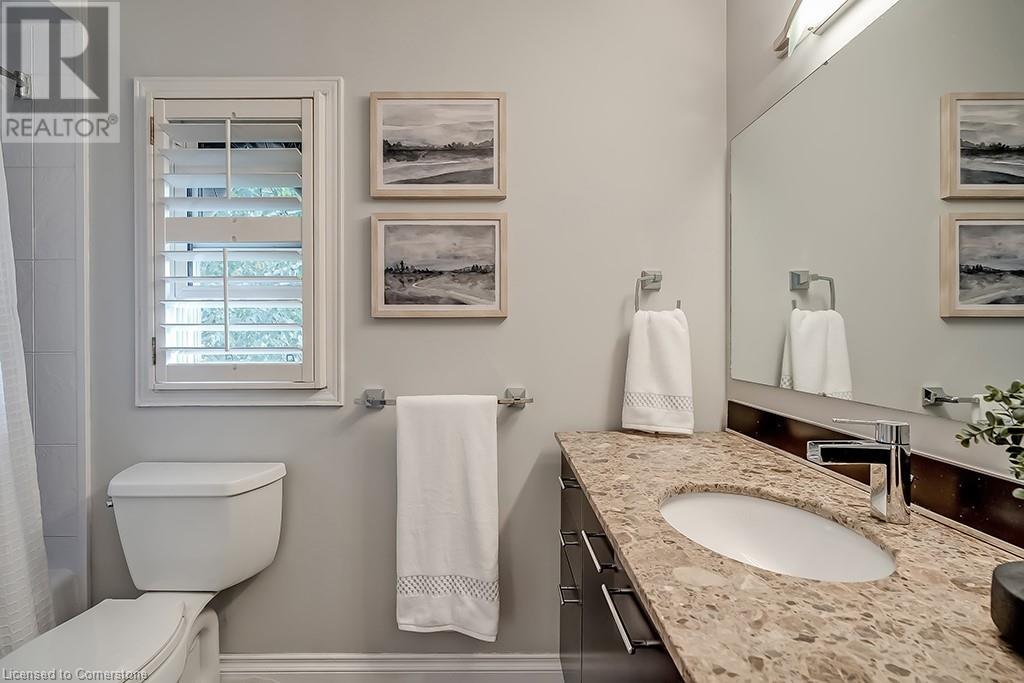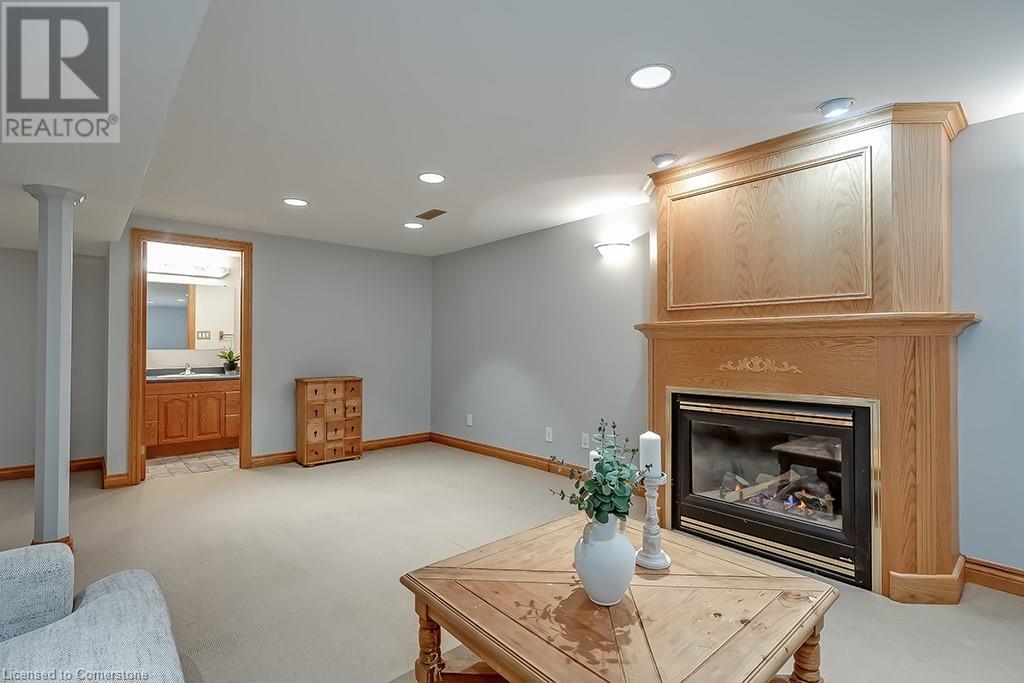5 Bedroom
4 Bathroom
2283 sqft
2 Level
Inground Pool
Central Air Conditioning
Forced Air
$1,374,900
Welcome to this lovely 4+1 bedroom, 3.5 bath family home located in the desirable Headon Forest neighborhood! This beautifully maintained home is perfect for growing families. The main floor features hardwood floors, formal living and dining rooms for entertaining, and an eat-in kitchen equipped with stainless steel appliances. Relax in the cozy family room with its gas fireplace and with a built-in sound system. The upper level includes a spacious primary suite with a walk-in closet and ensuite bath, along with three more generously sized bedrooms sharing a 4-piece bath. The finished lower level offers a versatile recreation room with another gas fireplace, a 5th bedroom, a 3-piece bath, and ample storage space. Step outside to your private backyard oasis, complete with a saltwater pool and beautifully landscaped grounds, perfect for summer relaxation and entertaining. This home offers the ultimate combination of comfort, style, and family-friendly features, all in a fantastic location close to parks, schools, and amenities! (id:59646)
Property Details
|
MLS® Number
|
40659601 |
|
Property Type
|
Single Family |
|
Neigbourhood
|
Nelson |
|
Amenities Near By
|
Park, Place Of Worship, Schools, Shopping |
|
Community Features
|
School Bus |
|
Equipment Type
|
Water Heater |
|
Features
|
Automatic Garage Door Opener |
|
Parking Space Total
|
4 |
|
Pool Type
|
Inground Pool |
|
Rental Equipment Type
|
Water Heater |
|
Structure
|
Shed |
Building
|
Bathroom Total
|
4 |
|
Bedrooms Above Ground
|
4 |
|
Bedrooms Below Ground
|
1 |
|
Bedrooms Total
|
5 |
|
Appliances
|
Central Vacuum, Dishwasher, Dryer, Refrigerator, Stove, Washer, Window Coverings, Garage Door Opener |
|
Architectural Style
|
2 Level |
|
Basement Development
|
Finished |
|
Basement Type
|
Full (finished) |
|
Construction Style Attachment
|
Detached |
|
Cooling Type
|
Central Air Conditioning |
|
Exterior Finish
|
Brick Veneer, Vinyl Siding |
|
Fire Protection
|
Security System |
|
Foundation Type
|
Poured Concrete |
|
Half Bath Total
|
1 |
|
Heating Fuel
|
Natural Gas |
|
Heating Type
|
Forced Air |
|
Stories Total
|
2 |
|
Size Interior
|
2283 Sqft |
|
Type
|
House |
|
Utility Water
|
Municipal Water |
Parking
Land
|
Acreage
|
No |
|
Fence Type
|
Fence |
|
Land Amenities
|
Park, Place Of Worship, Schools, Shopping |
|
Sewer
|
Municipal Sewage System |
|
Size Depth
|
110 Ft |
|
Size Frontage
|
50 Ft |
|
Size Total Text
|
Under 1/2 Acre |
|
Zoning Description
|
R3.2 |
Rooms
| Level |
Type |
Length |
Width |
Dimensions |
|
Second Level |
4pc Bathroom |
|
|
Measurements not available |
|
Second Level |
Bedroom |
|
|
11'0'' x 15'0'' |
|
Second Level |
Bedroom |
|
|
9'7'' x 10'0'' |
|
Second Level |
Bedroom |
|
|
11'0'' x 14'3'' |
|
Second Level |
Full Bathroom |
|
|
Measurements not available |
|
Second Level |
Primary Bedroom |
|
|
11'0'' x 20'0'' |
|
Basement |
3pc Bathroom |
|
|
Measurements not available |
|
Basement |
Bedroom |
|
|
15'10'' x 6'3'' |
|
Basement |
Recreation Room |
|
|
25'3'' x 13'6'' |
|
Main Level |
2pc Bathroom |
|
|
Measurements not available |
|
Main Level |
Breakfast |
|
|
9'0'' x 12'0'' |
|
Main Level |
Kitchen |
|
|
11'6'' x 9'0'' |
|
Main Level |
Family Room |
|
|
11'0'' x 17'0'' |
|
Main Level |
Living Room |
|
|
11'0'' x 17'0'' |
https://www.realtor.ca/real-estate/27517740/2129-winding-way-burlington











































