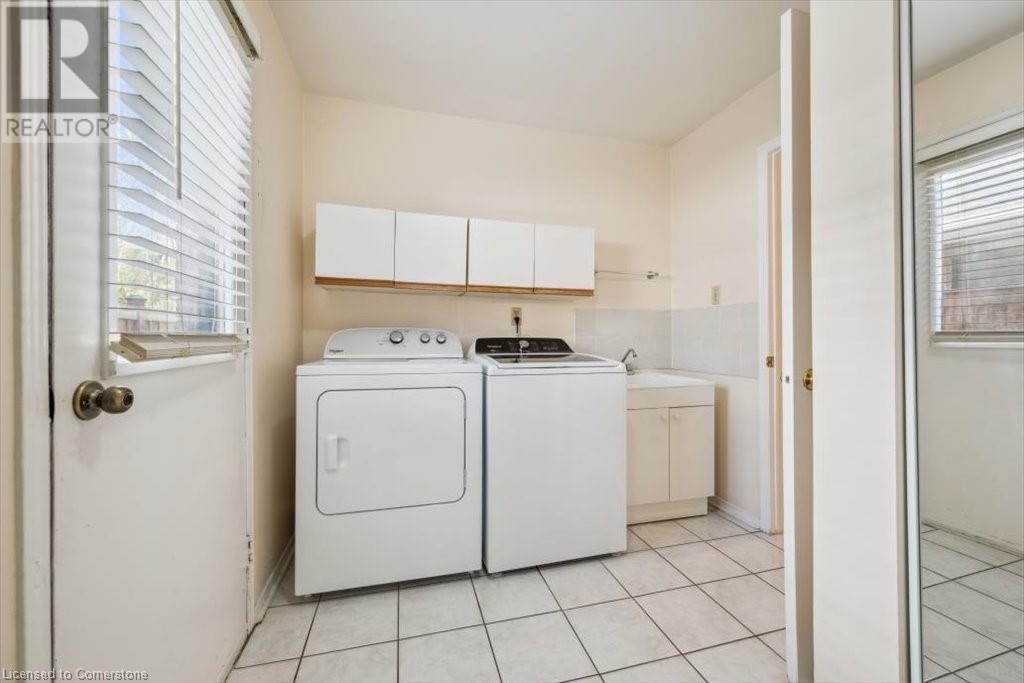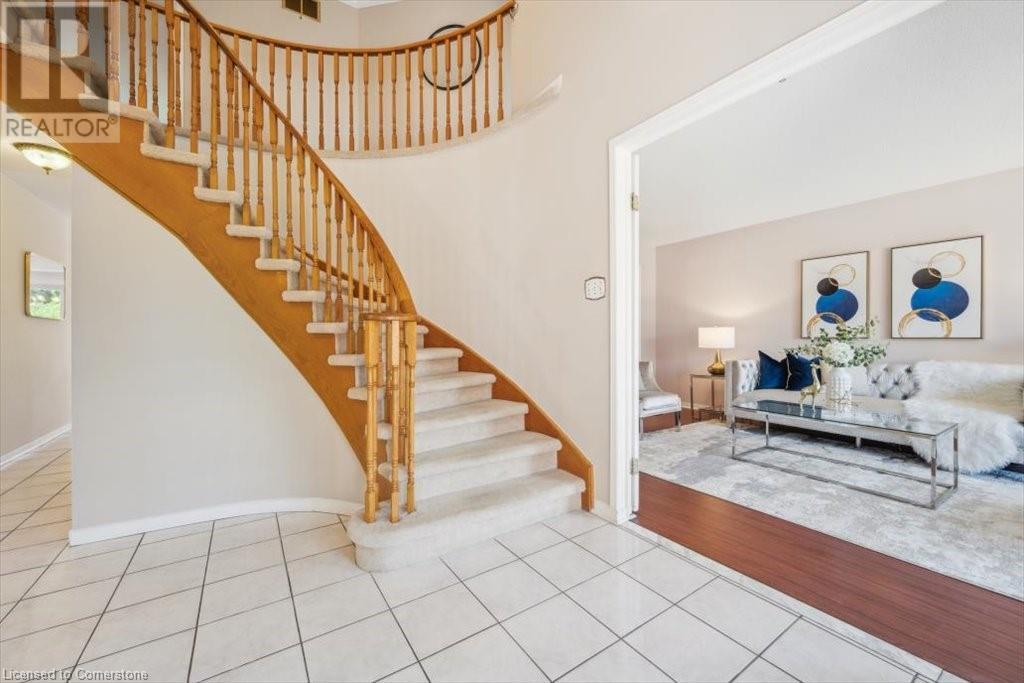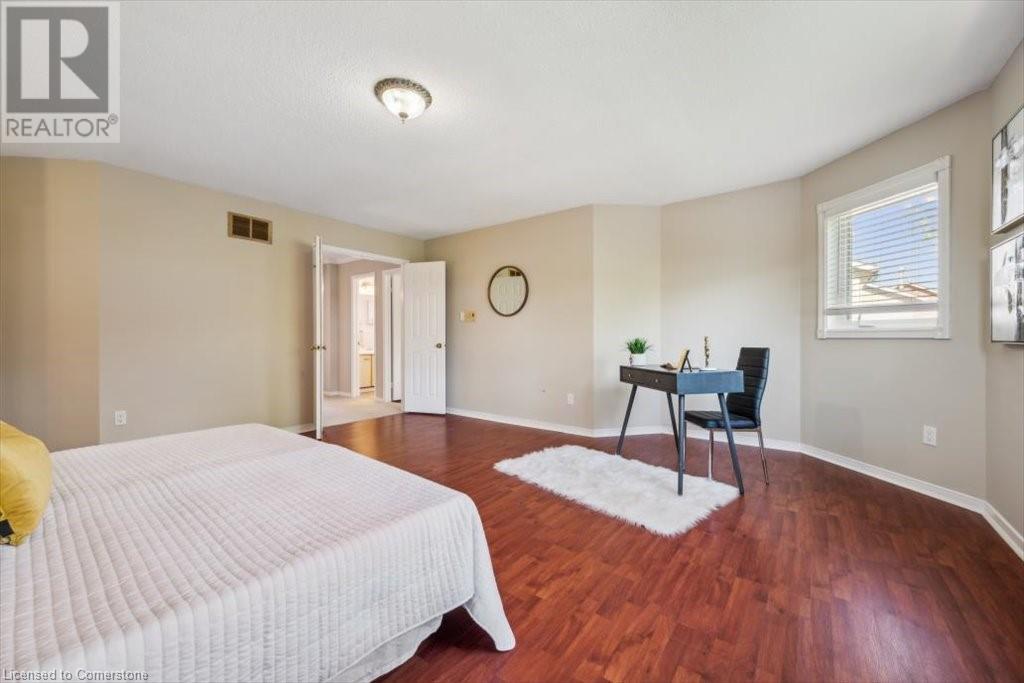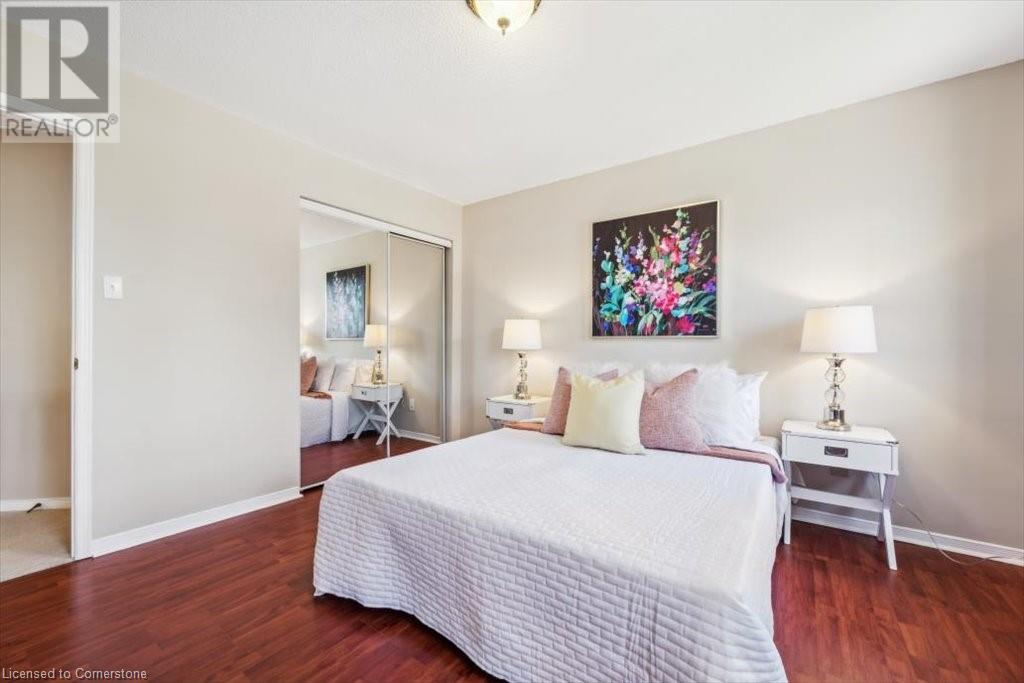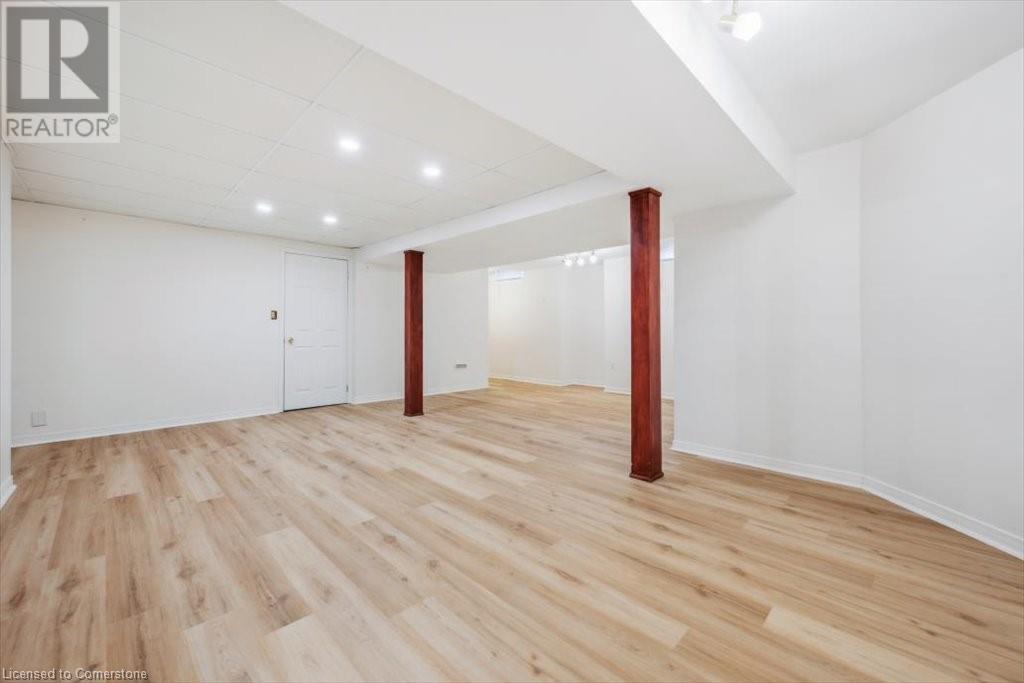2123 Mayflower Boulevard Oakville, Ontario L6H 4E6
$1,529,000
Welcome to 2123 Mayflower Blvd, Oakville. Nestled in the heart of the family-friendly River Oaks community, this spacious 4+1 bedroom, 4 bathroom home offers over 3,800 square feet of finished living space on a beautiful & mature street. As you step through the double doors into a welcoming foyer, you'll find a formal living and dining room, perfect for entertaining. At the back of the home, enjoy a bright eat-in kitchen with walk-out access to the private backyard and a cozy family room with a fireplace perfect for family movie nights. The main floor also features laundry, a powder room and access to the garage. Upstairs, you'll find four generously sized bedrooms and two full baths, including a primary retreat with a walk-in closet and a 5-piece ensuite bathroom. The newly renovated basement offers incredible versatility with a fifth bedroom or home office, a full bathroom, a spacious rec room, living room and ample storage. Located in the heart of River Oaks, this home is within walking distance to top-rated schools, parks, trails, shopping, and more! (id:59646)
Open House
This property has open houses!
2:00 pm
Ends at:4:00 pm
Property Details
| MLS® Number | 40722479 |
| Property Type | Single Family |
| Amenities Near By | Hospital, Park, Place Of Worship, Public Transit, Schools |
| Community Features | School Bus |
| Equipment Type | None |
| Features | Automatic Garage Door Opener |
| Parking Space Total | 4 |
| Rental Equipment Type | None |
Building
| Bathroom Total | 4 |
| Bedrooms Above Ground | 4 |
| Bedrooms Below Ground | 1 |
| Bedrooms Total | 5 |
| Appliances | Dishwasher, Dryer, Refrigerator, Stove, Washer, Hood Fan, Window Coverings, Garage Door Opener |
| Architectural Style | 2 Level |
| Basement Development | Finished |
| Basement Type | Full (finished) |
| Constructed Date | 1987 |
| Construction Style Attachment | Detached |
| Cooling Type | Central Air Conditioning |
| Exterior Finish | Brick |
| Half Bath Total | 1 |
| Heating Type | Forced Air |
| Stories Total | 2 |
| Size Interior | 3850 Sqft |
| Type | House |
| Utility Water | Municipal Water |
Parking
| Attached Garage |
Land
| Acreage | No |
| Land Amenities | Hospital, Park, Place Of Worship, Public Transit, Schools |
| Sewer | Municipal Sewage System |
| Size Depth | 121 Ft |
| Size Frontage | 50 Ft |
| Size Total Text | Under 1/2 Acre |
| Zoning Description | Rl5 |
Rooms
| Level | Type | Length | Width | Dimensions |
|---|---|---|---|---|
| Second Level | Full Bathroom | 8'2'' x 10'4'' | ||
| Second Level | Primary Bedroom | 9'11'' x 5'3'' | ||
| Second Level | 4pc Bathroom | Measurements not available | ||
| Second Level | Bedroom | 10'0'' x 13'9'' | ||
| Second Level | Bedroom | 11'7'' x 12'5'' | ||
| Second Level | Bedroom | 13'10'' x 9'6'' | ||
| Basement | Bedroom | 12'2'' x 13'10'' | ||
| Basement | Recreation Room | 24'4'' x 24' | ||
| Basement | 3pc Bathroom | 8'1'' x 10'8'' | ||
| Main Level | Laundry Room | 8' x 10'3'' | ||
| Main Level | Eat In Kitchen | 17'8'' x 9'11'' | ||
| Main Level | Kitchen | 11'2'' x 11'1'' | ||
| Main Level | Family Room | 11'3'' x 18'7'' | ||
| Main Level | Dining Room | 11'6'' x 14'1'' | ||
| Main Level | Living Room | 11'6'' x 19'1'' | ||
| Main Level | Foyer | 8'2'' x 11'5'' | ||
| Main Level | 2pc Bathroom | 4'5'' x 4'6'' |
https://www.realtor.ca/real-estate/28278662/2123-mayflower-boulevard-oakville
Interested?
Contact us for more information




















