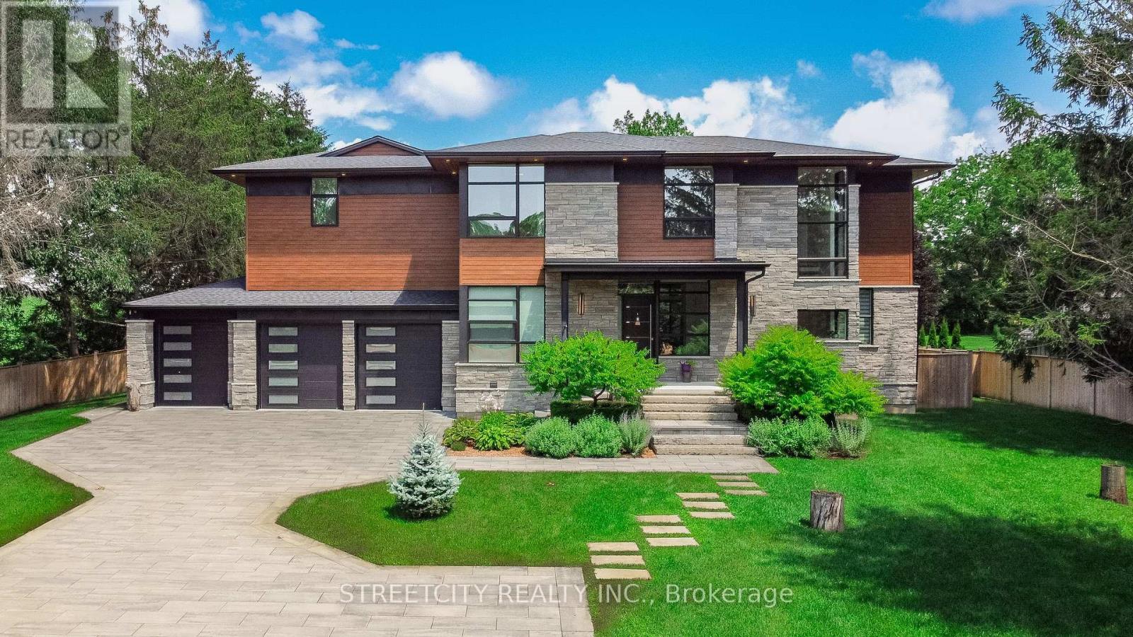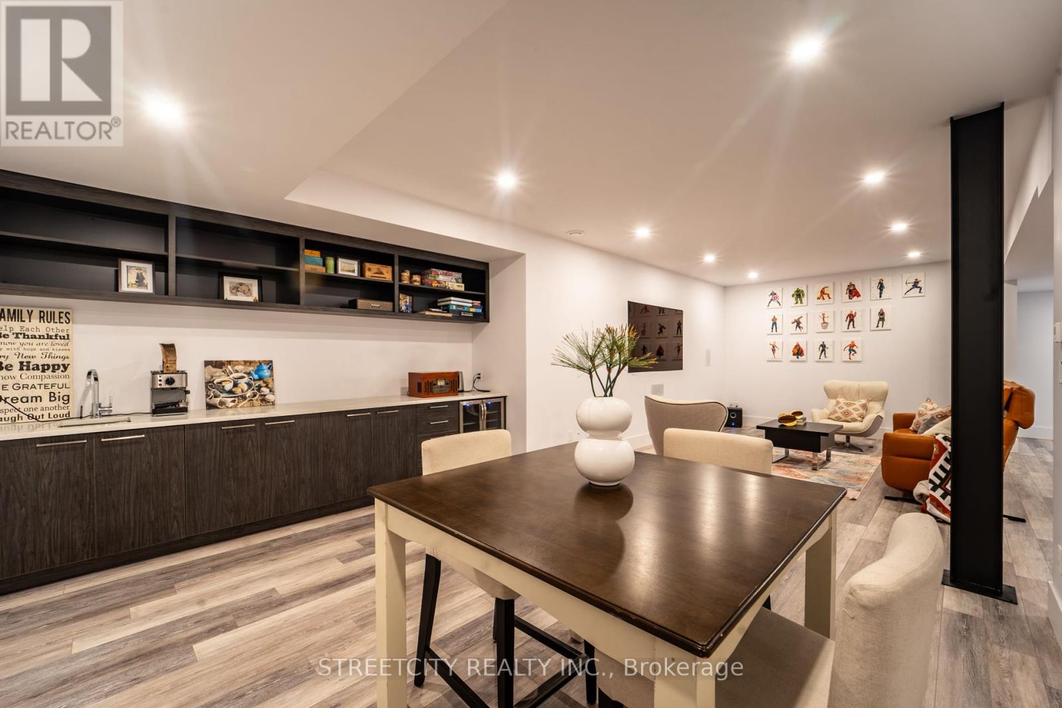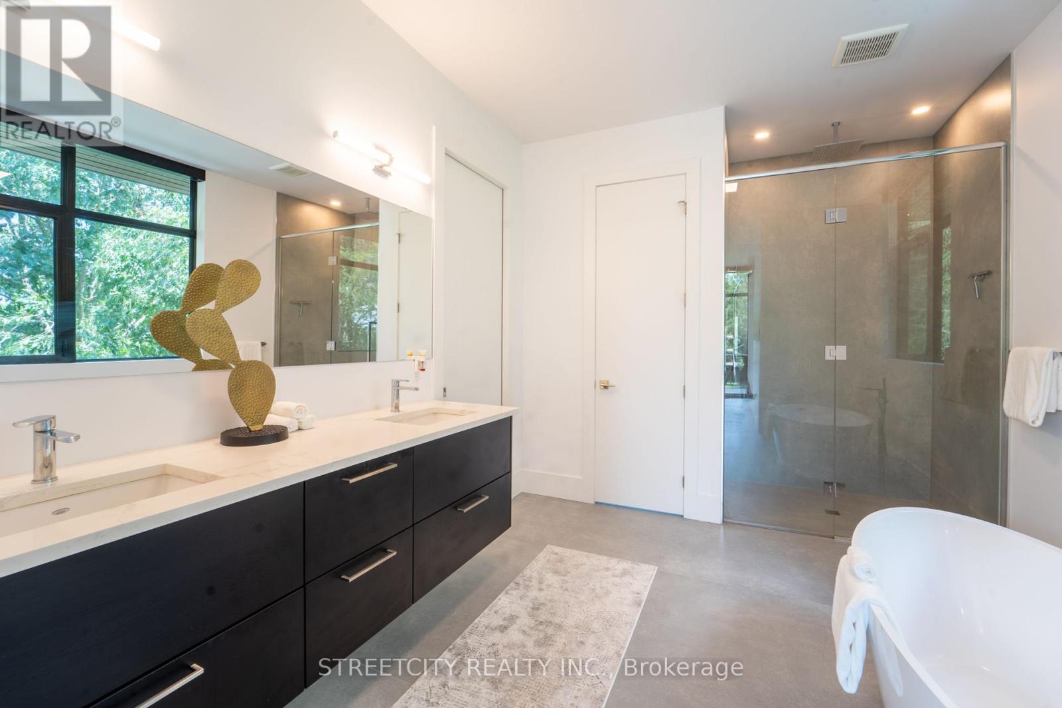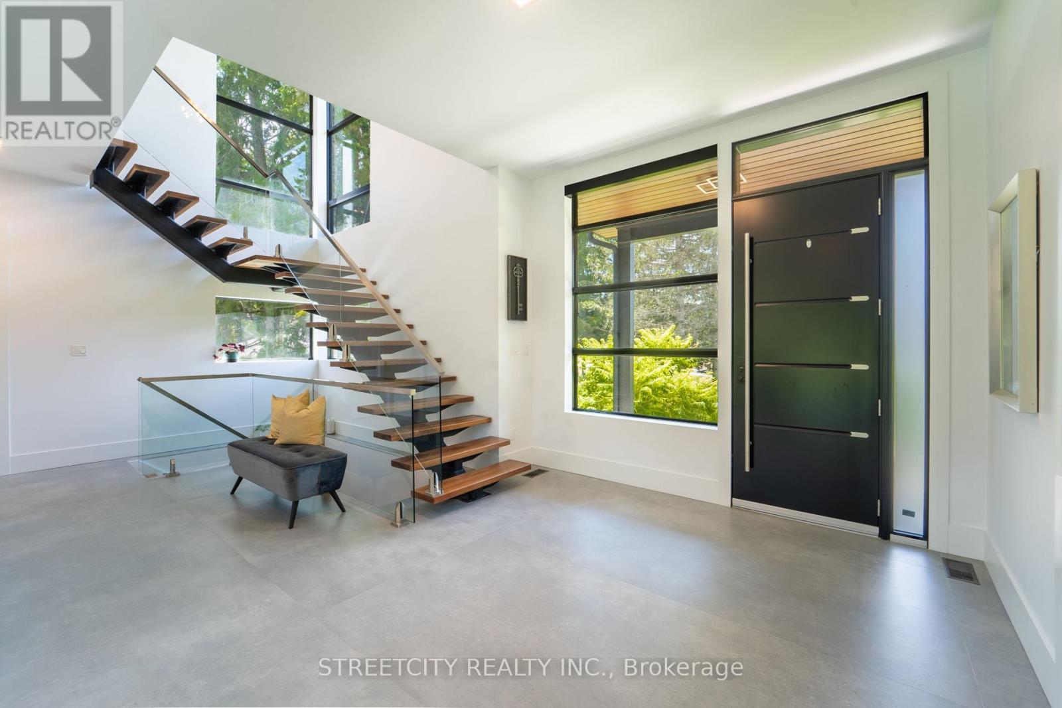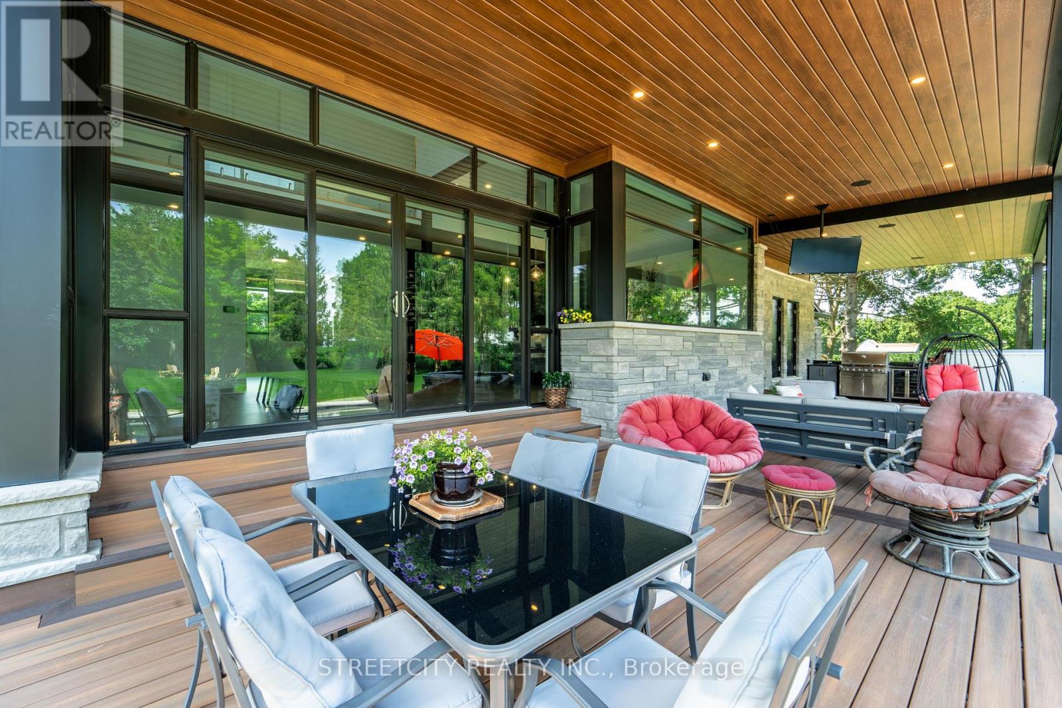4 Bedroom
5 Bathroom
Fireplace
Indoor Pool
Central Air Conditioning
Forced Air
$2,599,888
Experience unmatched luxury and innovation in this exceptional residence just 5 minutes from Hyde Park. Crafted with meticulous attention to detail, this home epitomizes modern living. Enter to find10 10-foot ceilings throughout, soaring to dramatic heights of 14 to 22 feet in the expansive open-plan main area, accentuated by exposed steel beams. Enjoy heated floors throughout, imported oversized porcelain tiles from Europe, and Canadian-made steel siding. Seamlessly integrated smart home technology controls lighting, blinds, sound systems, and security cameras. Step outside to a heated saltwater pool amidst award-winning landscaping, with a hot tub discreetly nestled on the composite deck. Craftsmanship shines throughout custom woodwork, Jenn Air built-in appliances, a Samsung washer and dryer, quartz countertops, an outdoor kitchen, and a separate powder room. Additional features include three wine and beer fridges, a drive-thru garage to the backyard, and a custom staircase. **** EXTRAS **** HEADING WEST ON EGREOMONT DRIVE, TURN NORTH ON VANNACK ROAD, AND THE HOUSE IS LOCATED ON THE RIGHT SIDE. (id:59646)
Property Details
|
MLS® Number
|
X9052601 |
|
Property Type
|
Single Family |
|
Parking Space Total
|
9 |
|
Pool Type
|
Indoor Pool |
Building
|
Bathroom Total
|
5 |
|
Bedrooms Above Ground
|
3 |
|
Bedrooms Below Ground
|
1 |
|
Bedrooms Total
|
4 |
|
Appliances
|
Oven - Built-in, Oven, Refrigerator, Stove, Washer, Wine Fridge |
|
Basement Development
|
Finished |
|
Basement Type
|
Full (finished) |
|
Construction Style Attachment
|
Detached |
|
Cooling Type
|
Central Air Conditioning |
|
Exterior Finish
|
Brick, Steel |
|
Fireplace Present
|
Yes |
|
Foundation Type
|
Concrete |
|
Half Bath Total
|
2 |
|
Heating Fuel
|
Natural Gas |
|
Heating Type
|
Forced Air |
|
Stories Total
|
2 |
|
Type
|
House |
Parking
Land
|
Acreage
|
No |
|
Sewer
|
Septic System |
|
Size Depth
|
330 Ft ,9 In |
|
Size Frontage
|
130 Ft ,9 In |
|
Size Irregular
|
130.75 X 330.78 Ft |
|
Size Total Text
|
130.75 X 330.78 Ft|1/2 - 1.99 Acres |
Rooms
| Level |
Type |
Length |
Width |
Dimensions |
|
Second Level |
Bathroom |
3.76 m |
3.05 m |
3.76 m x 3.05 m |
|
Second Level |
Bedroom 2 |
4.67 m |
2.74 m |
4.67 m x 2.74 m |
|
Second Level |
Bedroom 3 |
3.96 m |
2.74 m |
3.96 m x 2.74 m |
|
Second Level |
Primary Bedroom |
5.64 m |
4.11 m |
5.64 m x 4.11 m |
|
Second Level |
Laundry Room |
3.67 m |
1.98 m |
3.67 m x 1.98 m |
|
Lower Level |
Recreational, Games Room |
9.35 m |
11.48 m |
9.35 m x 11.48 m |
|
Lower Level |
Bedroom 4 |
4.57 m |
4.27 m |
4.57 m x 4.27 m |
|
Main Level |
Office |
3.35 m |
4.37 m |
3.35 m x 4.37 m |
|
Main Level |
Kitchen |
7.23 m |
4.36 m |
7.23 m x 4.36 m |
|
Main Level |
Great Room |
6.3 m |
4.57 m |
6.3 m x 4.57 m |
|
Main Level |
Dining Room |
5.08 m |
3.78 m |
5.08 m x 3.78 m |
https://www.realtor.ca/real-estate/27209226/21222-vanneck-road-london

