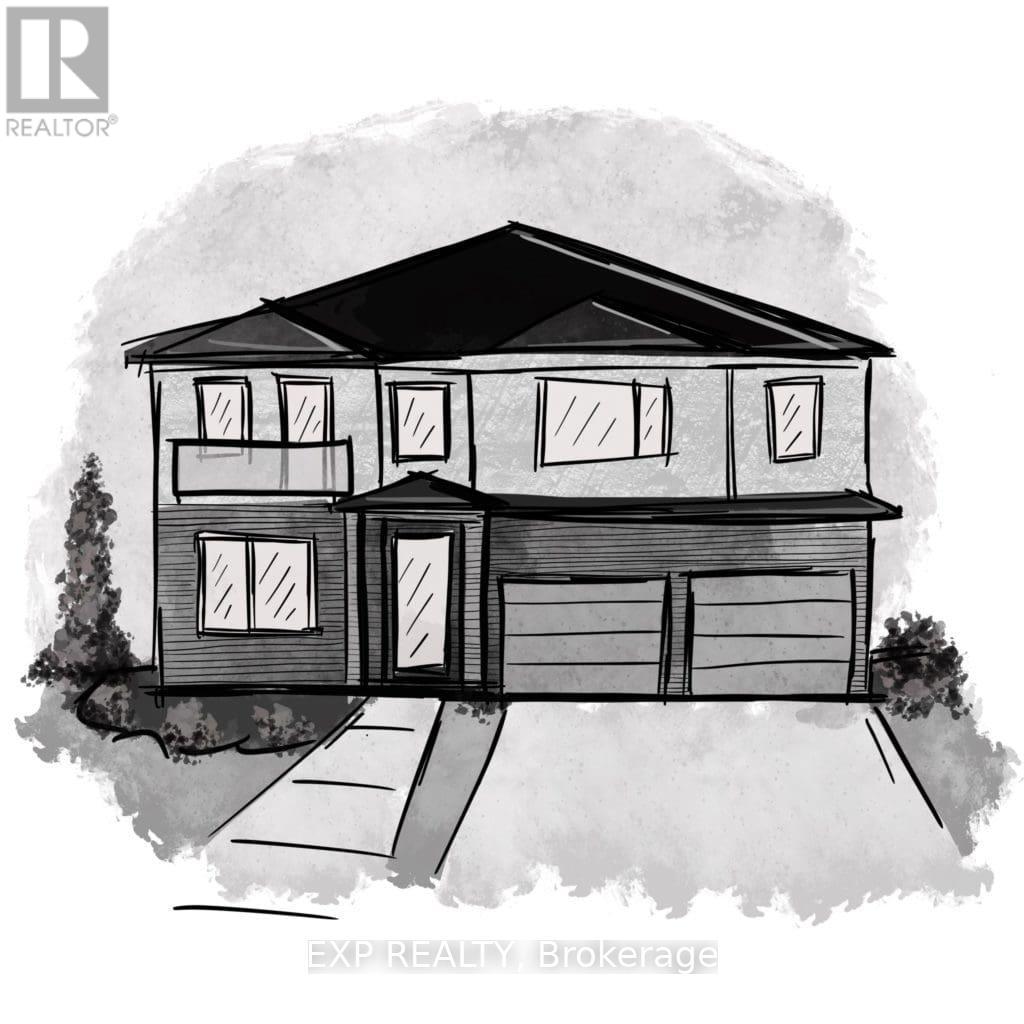4 Bedroom
5 Bathroom
Fireplace
Central Air Conditioning
Forced Air
$1,114,900
Introducing the stunning Xpressive floor plan, a true masterpiece of design and functionality, offering 3,679 sqft of luxurious living space. This home features 4 spacious bedrooms and 4.5 bathrooms, providing ample room for both relaxation and entertainment. Every corner of this home is designed to blend contemporary aesthetics with practical living. Upon entering, you'll be greeted by a grand foyer that sets the tone for the rest of the home. The open-concept living area seamlessly connects the kitchen, dining, and family rooms, creating a versatile space for both everyday living and special occasions. The gourmet kitchen is a chef's dream, equipped with high-end appliances, a large center island, and plenty of storage. It's an ideal spot for hosting dinner parties or simply enjoying a quiet meal with family. This floorplan also boasts a variety of multi-purpose rooms, allowing you to customize the space to suit your unique lifestyle. Whether you need a home office, a gym, or a playroom for the kids, this home offers endless possibilities. The luxurious master suite is a true retreat, featuring a spacious bedroom, a spa-like ensuite bathroom with a soaking tub and separate shower, and a large walk-in closet.We believe that your home should be as unique as you are. Thats why we offer a range of customizable floor plans to suit your specific needs and preferences. Whether you choose the Xpressive or another model, each home can be tailored to reflect your personal style. And now, for the remainder of 2024, enjoy 50% off the lot premiums on all remaining lots, a fantastic opportunity to start building your dream home!Dont miss out on the chance to own a piece of Merritt Estates, where luxury meets functionality and every home is designed with you in mind. Contact us today to explore our lot and model options and receive a full builder package. Come see why Merritt Estates could be the perfect place to call home, and let us help you bring your dream to life! **** EXTRAS **** To be built. Taxes not assessed. (id:59646)
Property Details
|
MLS® Number
|
X9284019 |
|
Property Type
|
Single Family |
|
Community Name
|
Parkhill |
|
Features
|
Sump Pump |
|
Parking Space Total
|
6 |
Building
|
Bathroom Total
|
5 |
|
Bedrooms Above Ground
|
4 |
|
Bedrooms Total
|
4 |
|
Amenities
|
Fireplace(s) |
|
Basement Development
|
Unfinished |
|
Basement Type
|
Full (unfinished) |
|
Construction Style Attachment
|
Detached |
|
Cooling Type
|
Central Air Conditioning |
|
Exterior Finish
|
Brick, Stucco |
|
Fireplace Present
|
Yes |
|
Foundation Type
|
Concrete |
|
Half Bath Total
|
1 |
|
Heating Fuel
|
Natural Gas |
|
Heating Type
|
Forced Air |
|
Stories Total
|
2 |
|
Type
|
House |
|
Utility Water
|
Municipal Water |
Parking
Land
|
Acreage
|
No |
|
Sewer
|
Sanitary Sewer |
|
Size Depth
|
182 Ft |
|
Size Frontage
|
52 Ft |
|
Size Irregular
|
52 X 182 Ft |
|
Size Total Text
|
52 X 182 Ft |
|
Zoning Description
|
R1 |
Rooms
| Level |
Type |
Length |
Width |
Dimensions |
|
Second Level |
Laundry Room |
2.5 m |
2.1 m |
2.5 m x 2.1 m |
|
Second Level |
Primary Bedroom |
4.8 m |
4.9 m |
4.8 m x 4.9 m |
|
Second Level |
Bedroom 2 |
3.99 m |
5.2 m |
3.99 m x 5.2 m |
|
Second Level |
Bedroom 3 |
4 m |
3.4 m |
4 m x 3.4 m |
|
Second Level |
Bedroom 4 |
4 m |
3.8 m |
4 m x 3.8 m |
|
Second Level |
Office |
3.4 m |
3 m |
3.4 m x 3 m |
|
Main Level |
Living Room |
3.2 m |
4.6 m |
3.2 m x 4.6 m |
|
Main Level |
Dining Room |
3.8 m |
4.5 m |
3.8 m x 4.5 m |
|
Main Level |
Pantry |
2.19 m |
1.8 m |
2.19 m x 1.8 m |
|
Main Level |
Kitchen |
3.5 m |
4.5 m |
3.5 m x 4.5 m |
|
Main Level |
Family Room |
4.9 m |
5.4 m |
4.9 m x 5.4 m |
https://www.realtor.ca/real-estate/27346289/212-merritt-court-north-middlesex-parkhill-parkhill






