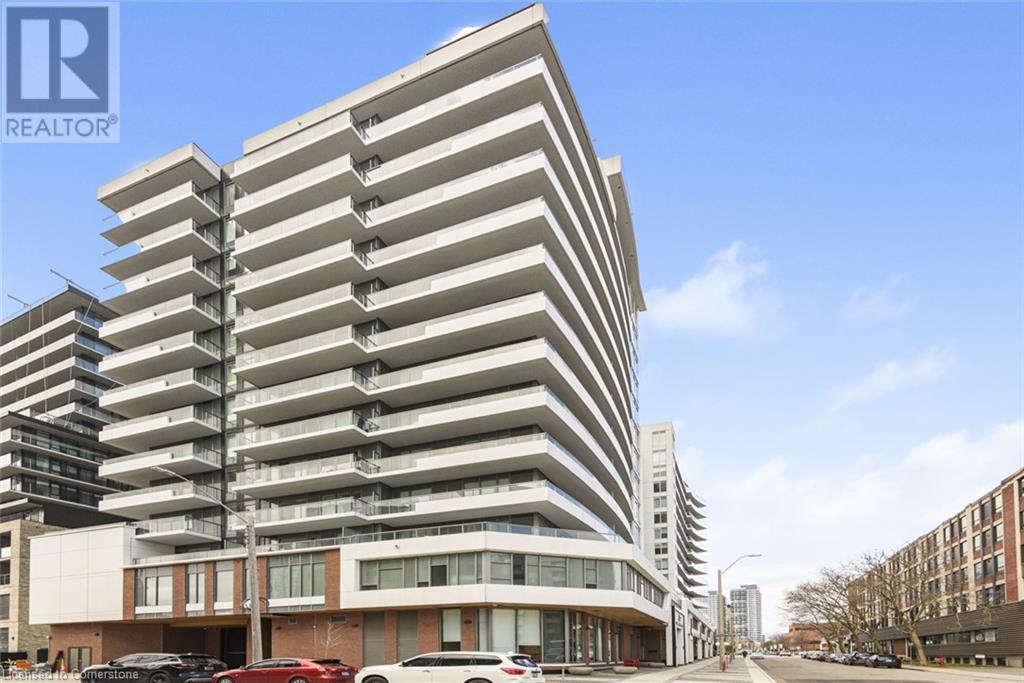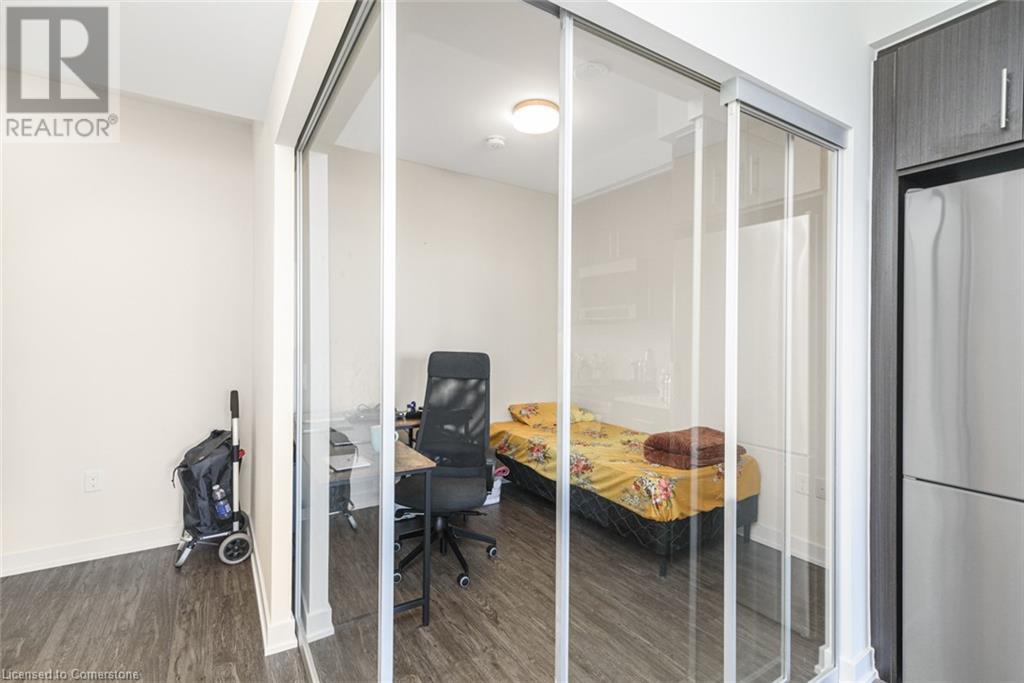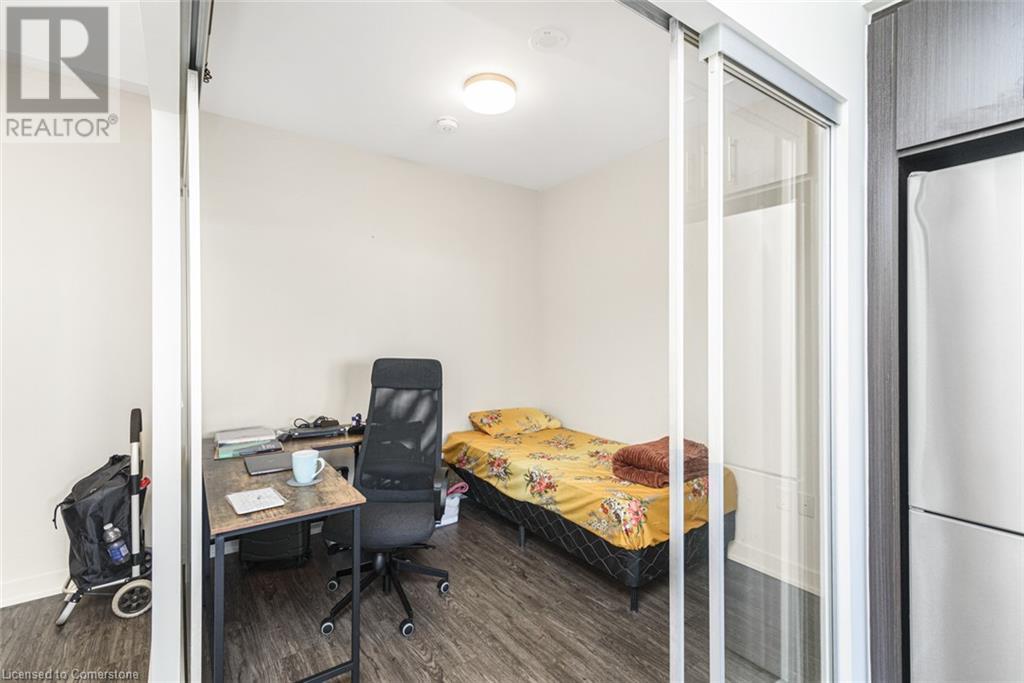212 King William Street Unit# 801 Hamilton, Ontario L9R 3N9
2 Bedroom
2 Bathroom
772 sqft
Central Air Conditioning
Forced Air
$2,300 Monthly
Insurance, Other, See Remarks
Great location, 2 bedroom and 2 full washroom. 1 underground parking and locker. Gym, terrace bbq and party room,pet spa room, 24 hr security. 5 minutes walk from First Ontario Centre, few minutes walk from Lake Ontario (id:59646)
Property Details
| MLS® Number | 40682094 |
| Property Type | Single Family |
| Neigbourhood | Beasley |
| Features | Southern Exposure, Balcony, Paved Driveway |
| Parking Space Total | 1 |
| Storage Type | Locker |
Building
| Bathroom Total | 2 |
| Bedrooms Above Ground | 2 |
| Bedrooms Total | 2 |
| Amenities | Exercise Centre, Party Room |
| Appliances | Dishwasher, Dryer, Refrigerator, Stove, Washer |
| Basement Type | None |
| Construction Style Attachment | Attached |
| Cooling Type | Central Air Conditioning |
| Exterior Finish | Concrete |
| Heating Type | Forced Air |
| Stories Total | 1 |
| Size Interior | 772 Sqft |
| Type | Apartment |
| Utility Water | Municipal Water |
Parking
| Underground |
Land
| Acreage | No |
| Sewer | Municipal Sewage System |
| Size Total Text | Unknown |
| Zoning Description | D1 |
Rooms
| Level | Type | Length | Width | Dimensions |
|---|---|---|---|---|
| Main Level | Kitchen | 11'8'' x 9'8'' | ||
| Main Level | Foyer | Measurements not available | ||
| Main Level | Laundry Room | Measurements not available | ||
| Main Level | 4pc Bathroom | Measurements not available | ||
| Main Level | Bedroom | 8'10'' x 8'8'' | ||
| Main Level | 3pc Bathroom | Measurements not available | ||
| Main Level | Primary Bedroom | 11'0'' x 10'0'' | ||
| Main Level | Dining Room | 11'8'' x 9'9'' | ||
| Main Level | Living Room | 11'5'' x 10'4'' |
https://www.realtor.ca/real-estate/27694592/212-king-william-street-unit-801-hamilton
Interested?
Contact us for more information







































