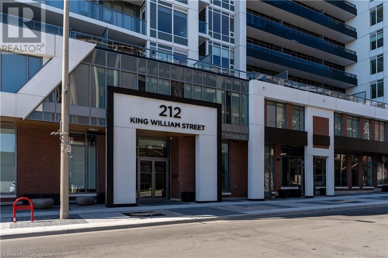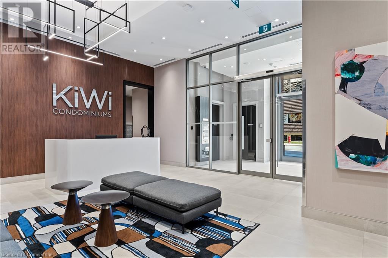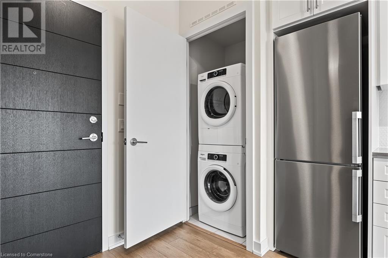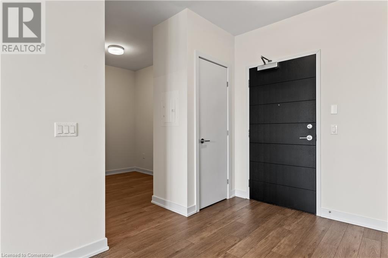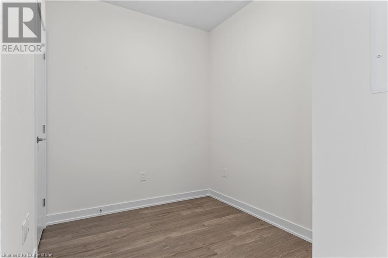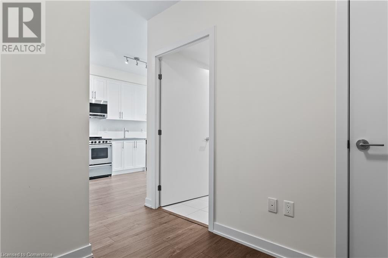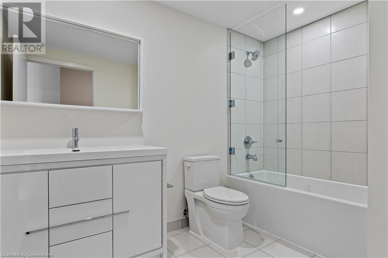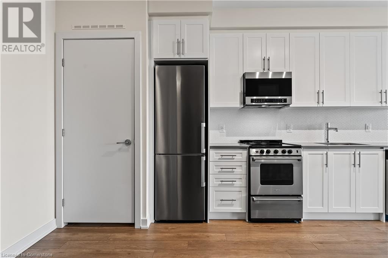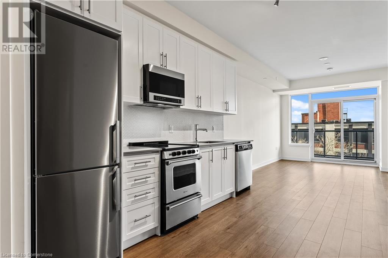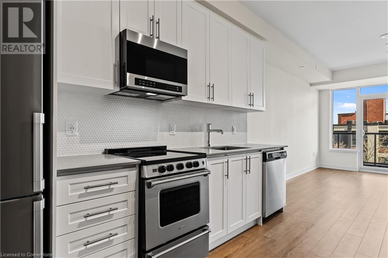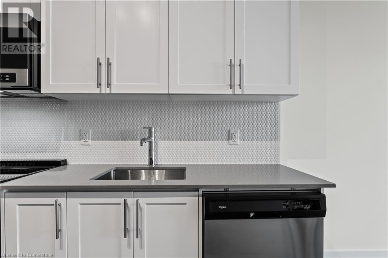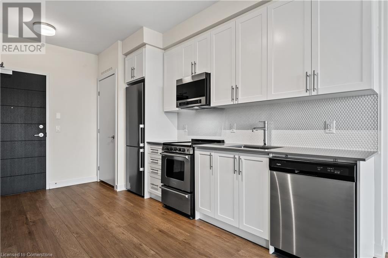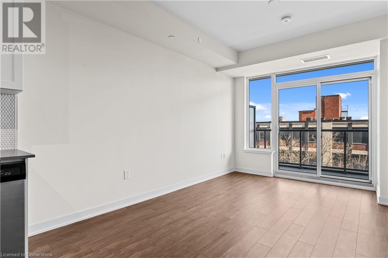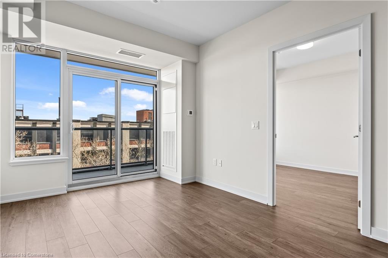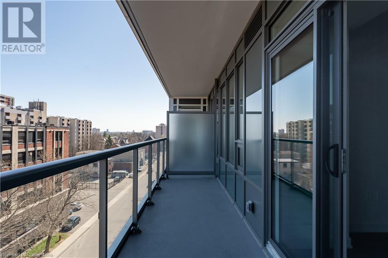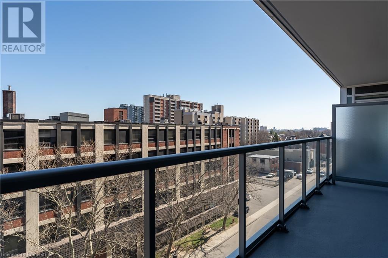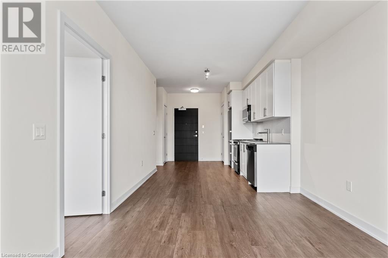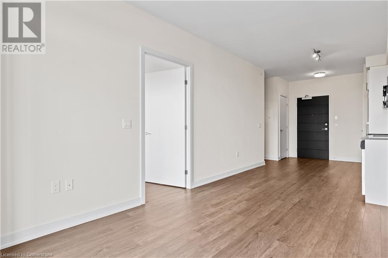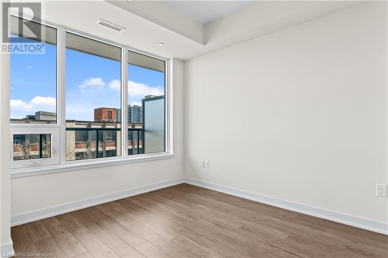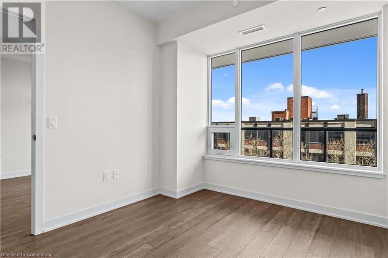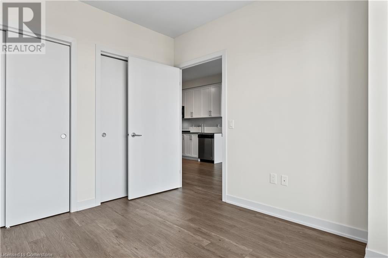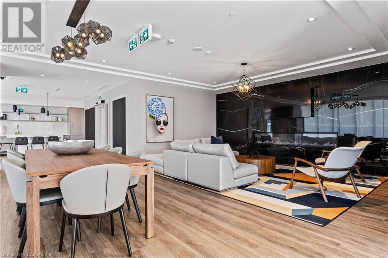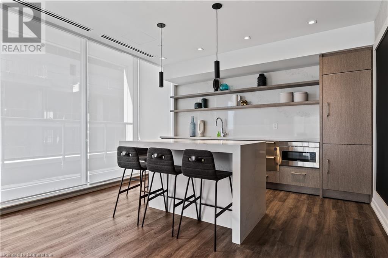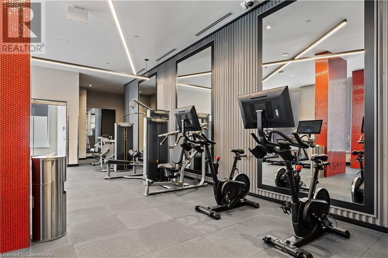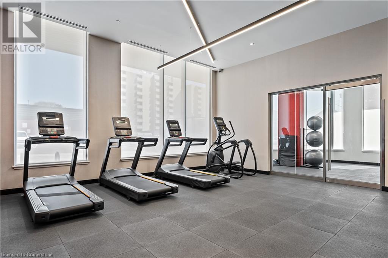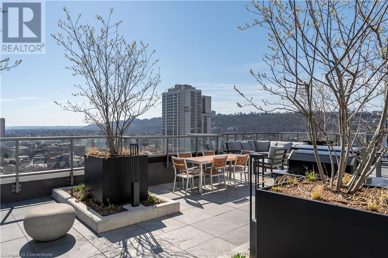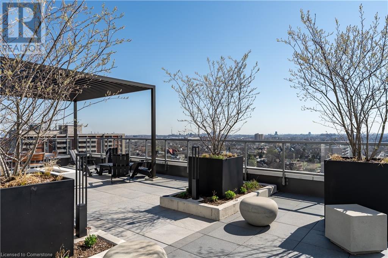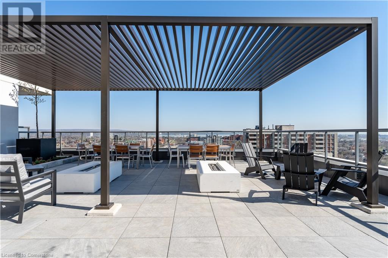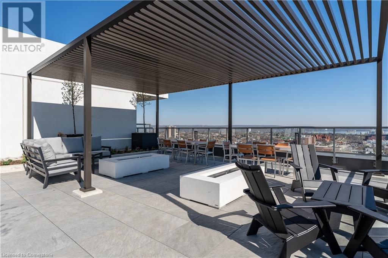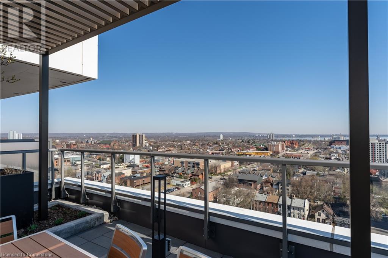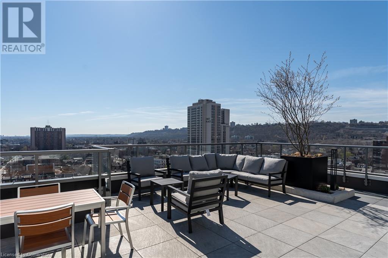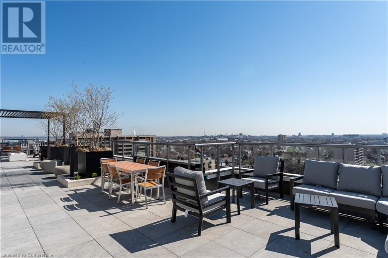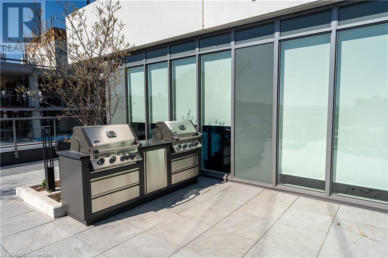2 Bedroom
1 Bathroom
658 sqft
Central Air Conditioning
$2,100 Monthly
Insurance, Water
Freshly painted and ready to move in! Newly constructed condominium in walkable downtown Hamilton close to amenities. Fabulous Kings Cross model offers 658 square feet. Open kitchen and living room with walk out to incredible 100 square foot balcony. Desirable den for home office or entertainment space. Spacious primary bedroom and 4 piece bathroom. In-suite laundry, stainless steel appliances and owned locker for storage. Building amenities include roof top patio, gym and concierge. You will love the spectacular roof top views! (id:59646)
Property Details
|
MLS® Number
|
40663621 |
|
Property Type
|
Single Family |
|
Neigbourhood
|
Beasley |
|
Amenities Near By
|
Hospital, Public Transit |
|
Features
|
Balcony, No Pet Home |
|
Storage Type
|
Locker |
Building
|
Bathroom Total
|
1 |
|
Bedrooms Above Ground
|
1 |
|
Bedrooms Below Ground
|
1 |
|
Bedrooms Total
|
2 |
|
Amenities
|
Exercise Centre |
|
Appliances
|
Dishwasher, Dryer, Refrigerator, Stove, Washer, Hood Fan |
|
Basement Type
|
None |
|
Construction Style Attachment
|
Attached |
|
Cooling Type
|
Central Air Conditioning |
|
Exterior Finish
|
Brick |
|
Heating Fuel
|
Natural Gas |
|
Stories Total
|
1 |
|
Size Interior
|
658 Sqft |
|
Type
|
Apartment |
|
Utility Water
|
Municipal Water |
Parking
Land
|
Access Type
|
Highway Access |
|
Acreage
|
No |
|
Land Amenities
|
Hospital, Public Transit |
|
Sewer
|
Municipal Sewage System |
|
Size Total Text
|
Unknown |
|
Zoning Description
|
D1 |
Rooms
| Level |
Type |
Length |
Width |
Dimensions |
|
Main Level |
4pc Bathroom |
|
|
Measurements not available |
|
Main Level |
Primary Bedroom |
|
|
11'6'' x 10'1'' |
|
Main Level |
Den |
|
|
7'10'' x 7'6'' |
|
Main Level |
Living Room |
|
|
14'4'' x 10'4'' |
|
Main Level |
Kitchen |
|
|
11'7'' x 9'9'' |
https://www.realtor.ca/real-estate/27549419/212-king-william-street-unit-619-hamilton

