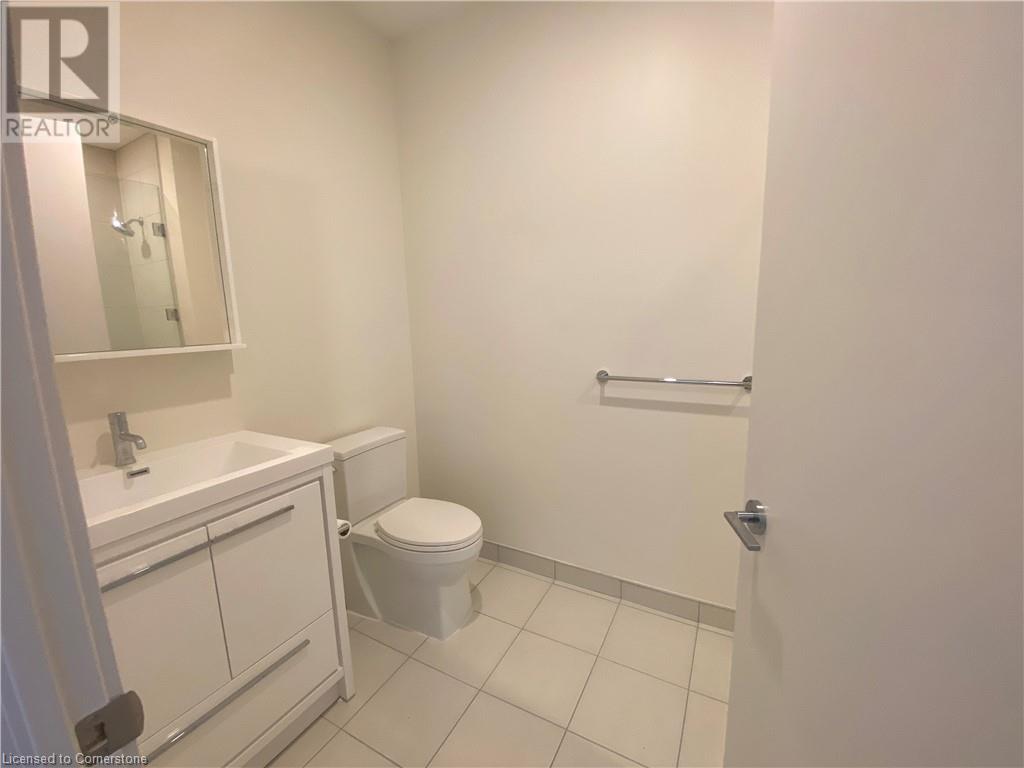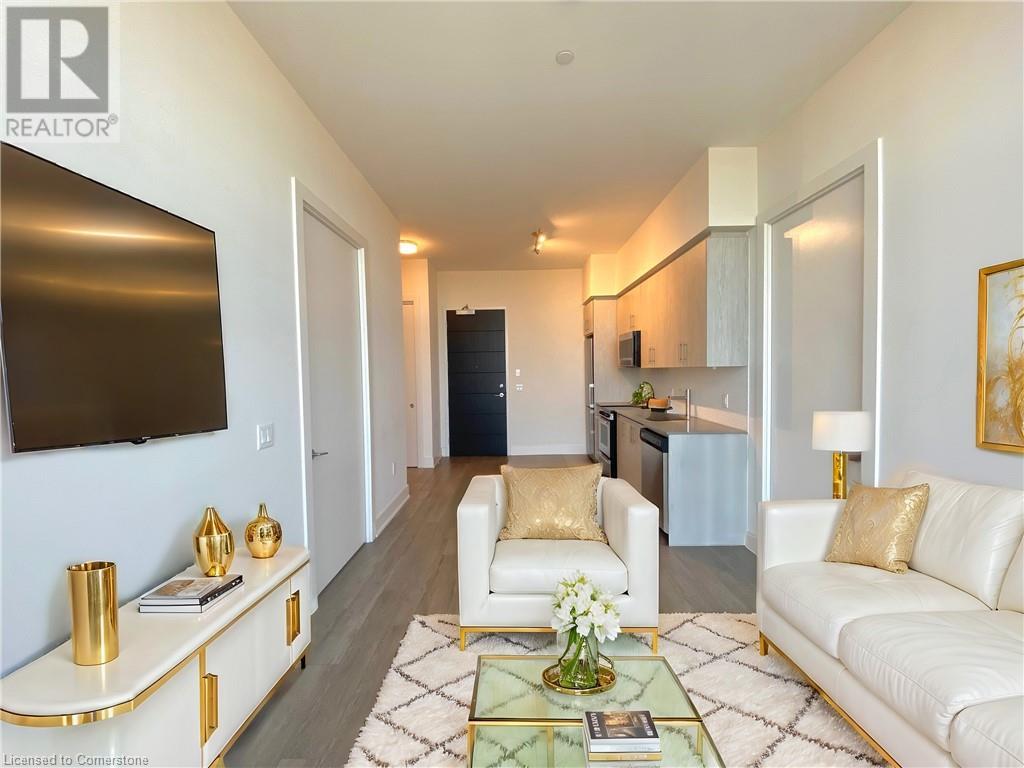2 Bedroom
2 Bathroom
811 sqft
Central Air Conditioning
Forced Air
$2,600 Monthly
Your next home in the sky features 811 sq ft of living, 11 ft ceilings, and an atmospheric view overlooking the waterfront. This brand new penthouse boasts its own thermostat, ensuite laundry, and a sophisticated open-concept layout. The high-end kitchen comes equipped with brand new stainless steel appliances. The primary bedroom comes with ensuite 4-piece bath, and walk-in closet while the junior bed's panoramic windows offer a stunning view of the city. Upgrade your morning coffee routine on the picturesque 148 sq ft private balcony. Includes one underground parking space - P150 and storage locker 122 on the third floor. Enjoy close proximity to the party room and rooftop terrace - just down the hall from your suite! Condo amenities include: 24 hour concierge, security desk, deluxe fitness centre, party room, landscaped courtyard & terrace, outdoor garden/lounge area, BBQ facilities, and secure mailroom. (id:59646)
Property Details
|
MLS® Number
|
40669327 |
|
Property Type
|
Single Family |
|
Neigbourhood
|
Beasley |
|
Amenities Near By
|
Hospital, Park, Place Of Worship, Public Transit, Shopping |
|
Community Features
|
Community Centre |
|
Features
|
Balcony, No Pet Home |
|
Parking Space Total
|
1 |
|
Storage Type
|
Locker |
Building
|
Bathroom Total
|
2 |
|
Bedrooms Above Ground
|
2 |
|
Bedrooms Total
|
2 |
|
Amenities
|
Exercise Centre, Party Room |
|
Appliances
|
Dishwasher, Dryer, Refrigerator, Stove, Washer, Microwave Built-in |
|
Basement Type
|
None |
|
Construction Style Attachment
|
Attached |
|
Cooling Type
|
Central Air Conditioning |
|
Exterior Finish
|
Other |
|
Heating Fuel
|
Natural Gas |
|
Heating Type
|
Forced Air |
|
Stories Total
|
1 |
|
Size Interior
|
811 Sqft |
|
Type
|
Apartment |
|
Utility Water
|
Municipal Water |
Parking
Land
|
Acreage
|
No |
|
Land Amenities
|
Hospital, Park, Place Of Worship, Public Transit, Shopping |
|
Sewer
|
Municipal Sewage System |
|
Size Total Text
|
Unknown |
|
Zoning Description
|
N/a |
Rooms
| Level |
Type |
Length |
Width |
Dimensions |
|
Main Level |
3pc Bathroom |
|
|
Measurements not available |
|
Main Level |
4pc Bathroom |
|
|
Measurements not available |
|
Main Level |
Bedroom |
|
|
10'7'' x 10'0'' |
|
Main Level |
Primary Bedroom |
|
|
12'5'' x 10'5'' |
|
Main Level |
Kitchen |
|
|
21'1'' x 10'0'' |
https://www.realtor.ca/real-estate/27582956/212-king-william-street-unit-1417-hamilton























