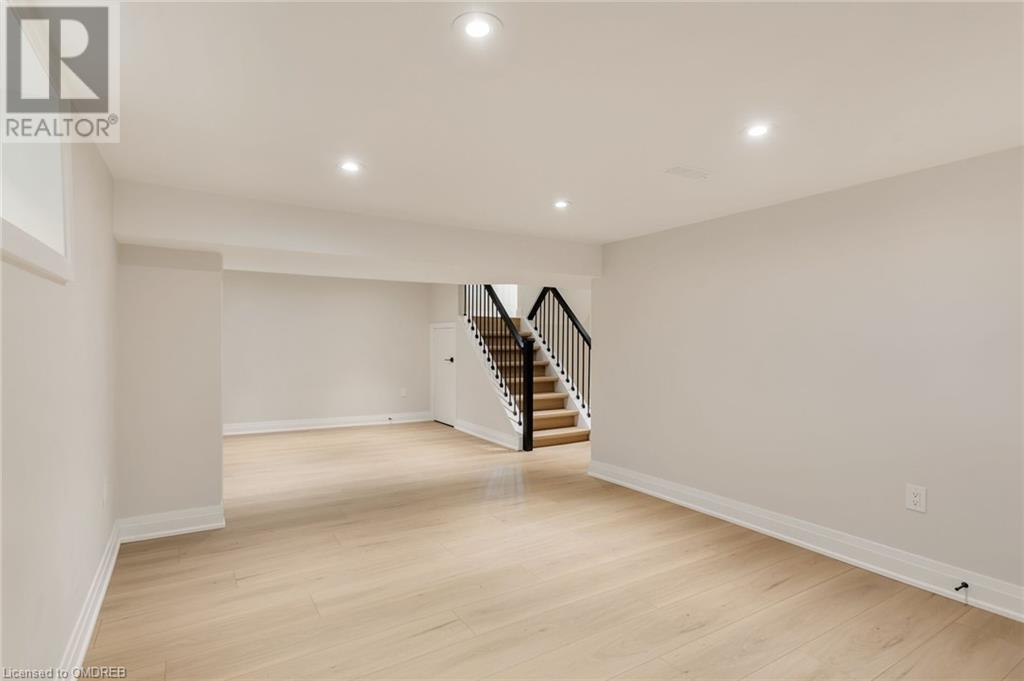4 Bedroom
4 Bathroom
2728 sqft
Bungalow
Fireplace
Central Air Conditioning
Forced Air
$1,695,000
AWE-INSPIRING ASCOT! This stunning, freshly renovated home boasts well-appointed living spaces full of natural light & designer finishes. A rare offering, this gem is nestled on a large 62x170’ pie-shaped RAVINE lot offering sprawling lawns, mature trees and fantastic privacy on a quiet court. Soak in the picturesque views of your backyard retreat from the Chef’s kitchen w/ pantry and large centre island that is truly the heart of the home! Enjoy entertaining family & friends in the open concept living/dining rm w/ stone fireplace and vaulted ceilings, or cozy up in the inviting sunken family rm w/ gas fireplace, custom millwork & dry bar. Two spacious bdrms and gorgeous 4pc bath with dbl vanity, heated floors, and large glass shower complete the main level. Retreat to the generous primary suite w/backyard views, ensuite w/ heated floors and ample closet space. Guests will enjoy the privacy of the 4th bdrm w/ boutique-style 3pc ensuite w/ glass shower. Finished lower level has expansive rec room, play area, study w/ ensuite privileges to 4pc spa-like bath w/ soaker tub & glass shower, and utility/laundry room. Charming curb appeal with extensive landscaping, ample parking and perennial gardens are sure to please the green thumb in the family. This lovely home is steps away from top-rated schools, Lake Ontario, Burlington Golf & CC, Royal Botanical Gardens, LaSalle Park & Marina, and major highways, transit and amenities galore. Don’t miss this incredible opportunity! (id:59646)
Property Details
|
MLS® Number
|
40648452 |
|
Property Type
|
Single Family |
|
Neigbourhood
|
Aldershot |
|
Amenities Near By
|
Golf Nearby, Hospital, Park, Public Transit |
|
Communication Type
|
High Speed Internet |
|
Community Features
|
Quiet Area |
|
Equipment Type
|
Other, Water Heater |
|
Features
|
Cul-de-sac, Ravine, Conservation/green Belt, Paved Driveway, Sump Pump |
|
Parking Space Total
|
4 |
|
Rental Equipment Type
|
Other, Water Heater |
Building
|
Bathroom Total
|
4 |
|
Bedrooms Above Ground
|
4 |
|
Bedrooms Total
|
4 |
|
Appliances
|
Central Vacuum, Dishwasher, Dryer, Refrigerator, Stove, Washer, Microwave Built-in, Hood Fan, Window Coverings, Wine Fridge |
|
Architectural Style
|
Bungalow |
|
Basement Development
|
Finished |
|
Basement Type
|
Full (finished) |
|
Constructed Date
|
1954 |
|
Construction Style Attachment
|
Detached |
|
Cooling Type
|
Central Air Conditioning |
|
Exterior Finish
|
Brick, Vinyl Siding |
|
Fire Protection
|
Smoke Detectors |
|
Fireplace Present
|
Yes |
|
Fireplace Total
|
2 |
|
Fixture
|
Ceiling Fans |
|
Foundation Type
|
Block |
|
Half Bath Total
|
1 |
|
Heating Fuel
|
Natural Gas |
|
Heating Type
|
Forced Air |
|
Stories Total
|
1 |
|
Size Interior
|
2728 Sqft |
|
Type
|
House |
|
Utility Water
|
Municipal Water |
Parking
Land
|
Access Type
|
Road Access, Highway Access |
|
Acreage
|
No |
|
Fence Type
|
Partially Fenced |
|
Land Amenities
|
Golf Nearby, Hospital, Park, Public Transit |
|
Sewer
|
Municipal Sewage System |
|
Size Depth
|
170 Ft |
|
Size Frontage
|
62 Ft |
|
Size Total Text
|
Under 1/2 Acre |
|
Zoning Description
|
R2.1 |
Rooms
| Level |
Type |
Length |
Width |
Dimensions |
|
Second Level |
Full Bathroom |
|
|
3'7'' x 6'2'' |
|
Second Level |
Bedroom |
|
|
11'3'' x 12'2'' |
|
Second Level |
Primary Bedroom |
|
|
14'6'' x 14'3'' |
|
Basement |
4pc Bathroom |
|
|
12'1'' x 9'10'' |
|
Basement |
Recreation Room |
|
|
11'0'' x 26'0'' |
|
Main Level |
3pc Bathroom |
|
|
7'9'' x 5'0'' |
|
Main Level |
4pc Bathroom |
|
|
6'8'' x 8'2'' |
|
Main Level |
Bedroom |
|
|
11'7'' x 10'10'' |
|
Main Level |
Bedroom |
|
|
11'7'' x 10'4'' |
|
Main Level |
Family Room |
|
|
14'1'' x 16'7'' |
|
Main Level |
Living Room/dining Room |
|
|
20'2'' x 10'7'' |
|
Main Level |
Kitchen |
|
|
20'4'' x 12'0'' |
Utilities
|
Electricity
|
Available |
|
Natural Gas
|
Available |
|
Telephone
|
Available |
https://www.realtor.ca/real-estate/27439208/212-ascot-place-burlington






































