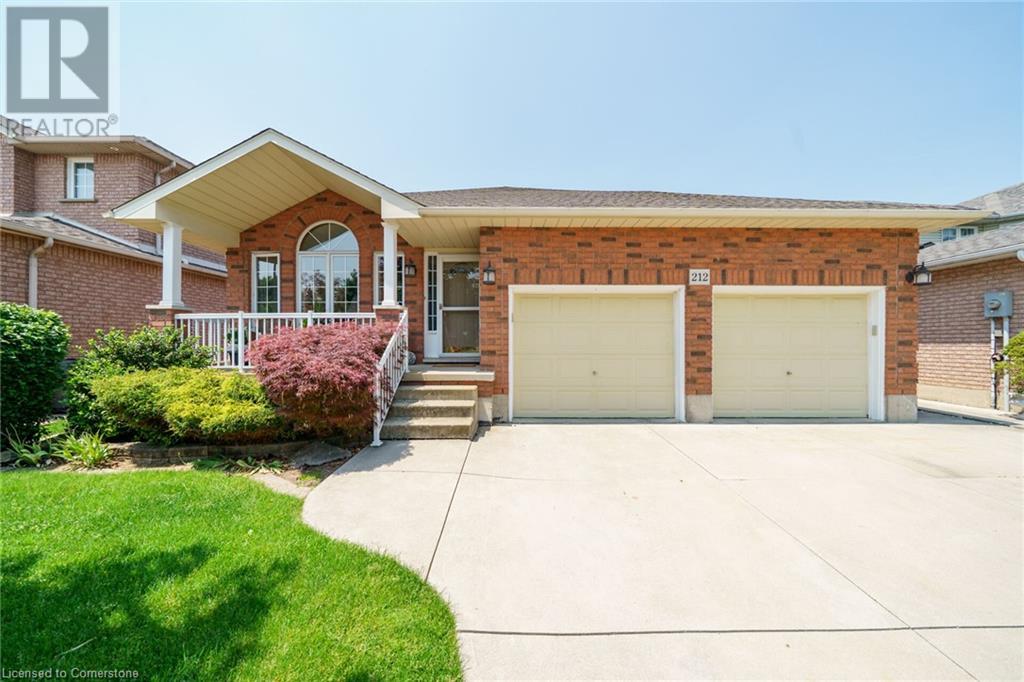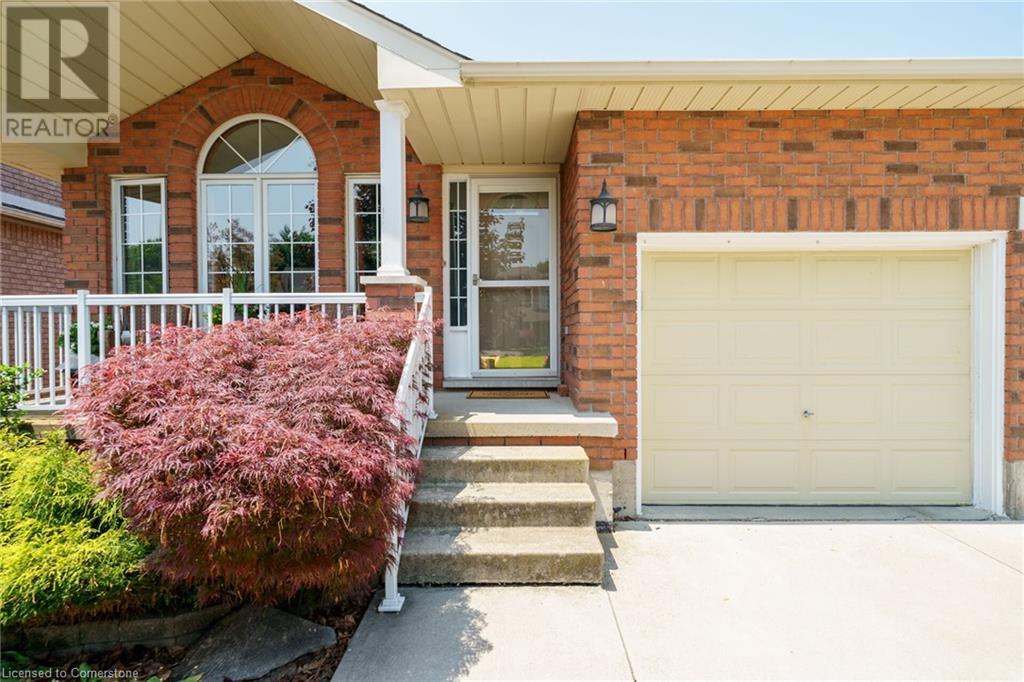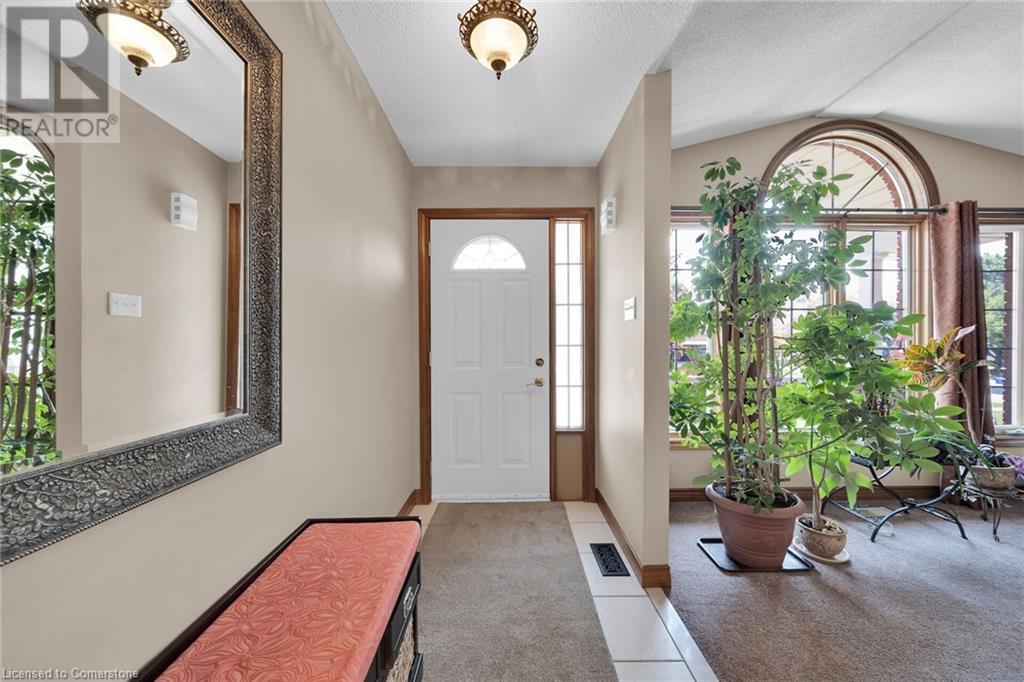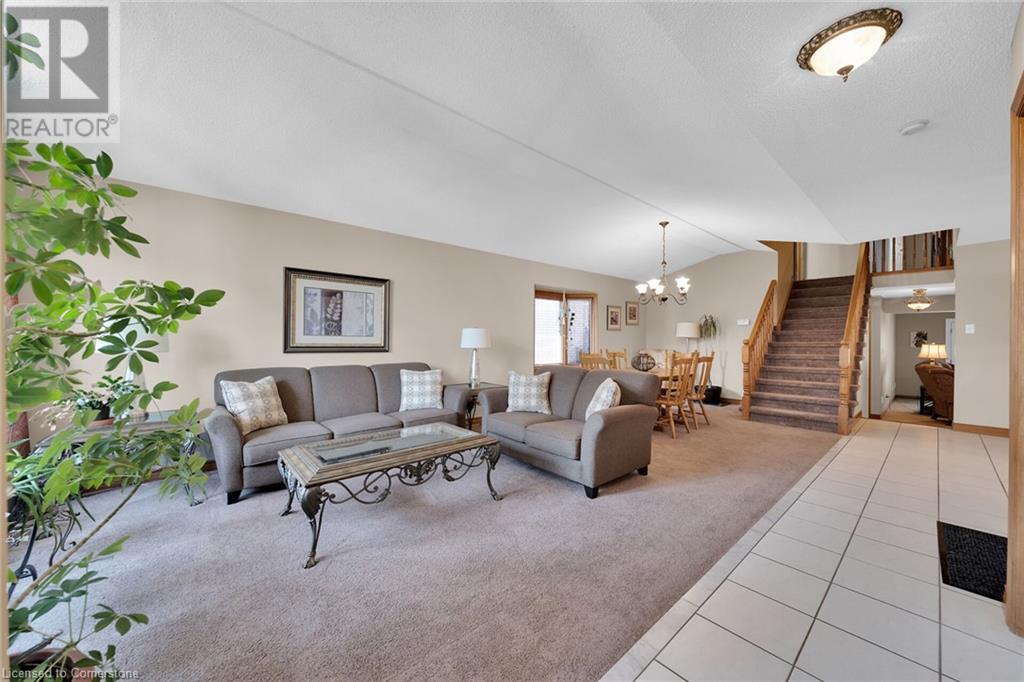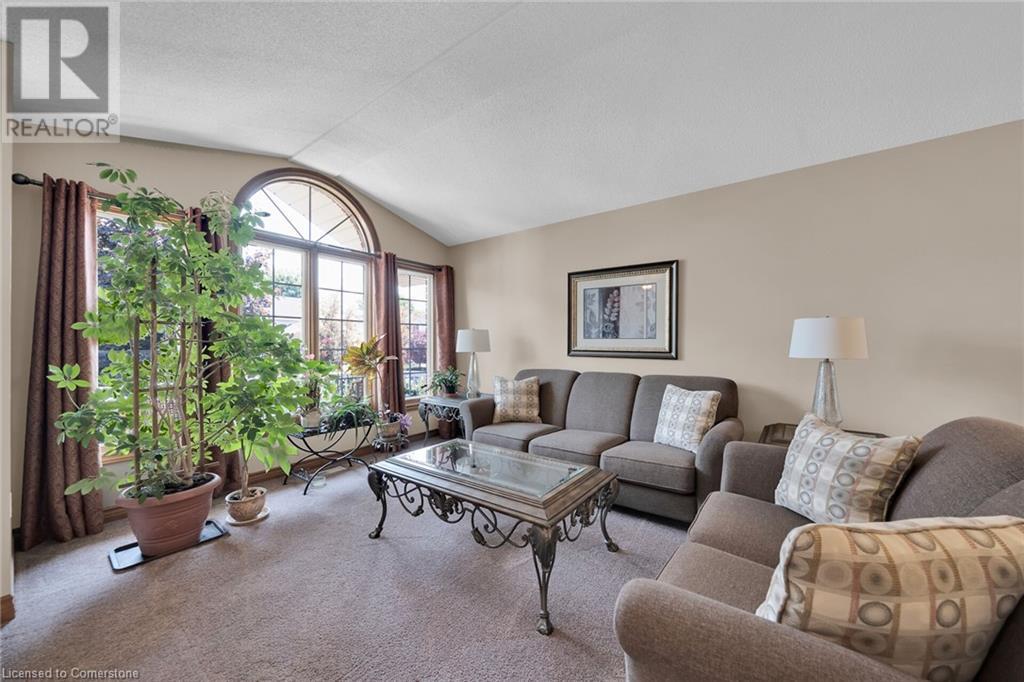4 Bedroom
2 Bathroom
2897 sqft
Fireplace
Central Air Conditioning
Forced Air
$998,000
'Outstanding value with this in a charming neighbourhood Features include: spacious and quality home on a generous beautifullyset in an attractive convenient location: landscaped 49' by 114 lot! Features include concrete private driveway for 4 cars, double car garage with high ceilings for storage, covered front porch, open concept main floor with view of the family room with access to outdoor living space, deck access from the kitchen for a handy for the BBQ, beautiful brick exterior, 2 gas fireplaces, 3+2 bedrooms or office space alternatives, quality finished basement level plus a cold room and a spacious bonus storage area, energy efficient windows and doors, beautifully landscaped backyard with interlock patio, shed and even a pad for a hot tub. This home should be fully appreciated all that it has to offer! (id:59646)
Property Details
|
MLS® Number
|
40741257 |
|
Property Type
|
Single Family |
|
Amenities Near By
|
Shopping |
|
Equipment Type
|
Water Heater |
|
Parking Space Total
|
6 |
|
Rental Equipment Type
|
Water Heater |
|
Structure
|
Shed, Porch |
Building
|
Bathroom Total
|
2 |
|
Bedrooms Above Ground
|
3 |
|
Bedrooms Below Ground
|
1 |
|
Bedrooms Total
|
4 |
|
Appliances
|
Central Vacuum, Dishwasher, Dryer, Refrigerator, Stove, Washer |
|
Basement Development
|
Finished |
|
Basement Type
|
Full (finished) |
|
Constructed Date
|
1997 |
|
Construction Style Attachment
|
Detached |
|
Cooling Type
|
Central Air Conditioning |
|
Exterior Finish
|
Brick, Other |
|
Fireplace Present
|
Yes |
|
Fireplace Total
|
2 |
|
Heating Fuel
|
Natural Gas |
|
Heating Type
|
Forced Air |
|
Size Interior
|
2897 Sqft |
|
Type
|
House |
|
Utility Water
|
Municipal Water |
Parking
Land
|
Access Type
|
Road Access |
|
Acreage
|
No |
|
Land Amenities
|
Shopping |
|
Sewer
|
Municipal Sewage System |
|
Size Depth
|
115 Ft |
|
Size Frontage
|
49 Ft |
|
Size Total Text
|
Under 1/2 Acre |
|
Zoning Description
|
R3 |
Rooms
| Level |
Type |
Length |
Width |
Dimensions |
|
Second Level |
4pc Bathroom |
|
|
Measurements not available |
|
Second Level |
Bedroom |
|
|
10'10'' x 12'5'' |
|
Second Level |
Bedroom |
|
|
11'5'' x 9'4'' |
|
Second Level |
Primary Bedroom |
|
|
15'1'' x 11'2'' |
|
Basement |
Laundry Room |
|
|
Measurements not available |
|
Basement |
Recreation Room |
|
|
12'0'' x 12'0'' |
|
Lower Level |
3pc Bathroom |
|
|
Measurements not available |
|
Lower Level |
Bedroom |
|
|
13'4'' x 11'10'' |
|
Lower Level |
Family Room |
|
|
22'5'' x 14'10'' |
|
Main Level |
Eat In Kitchen |
|
|
18'6'' x 11'2'' |
|
Main Level |
Dining Room |
|
|
11'2'' x 11'2'' |
|
Main Level |
Living Room |
|
|
16'3'' x 11'2'' |
https://www.realtor.ca/real-estate/28468662/212-alderlea-avenue-glanbrook

