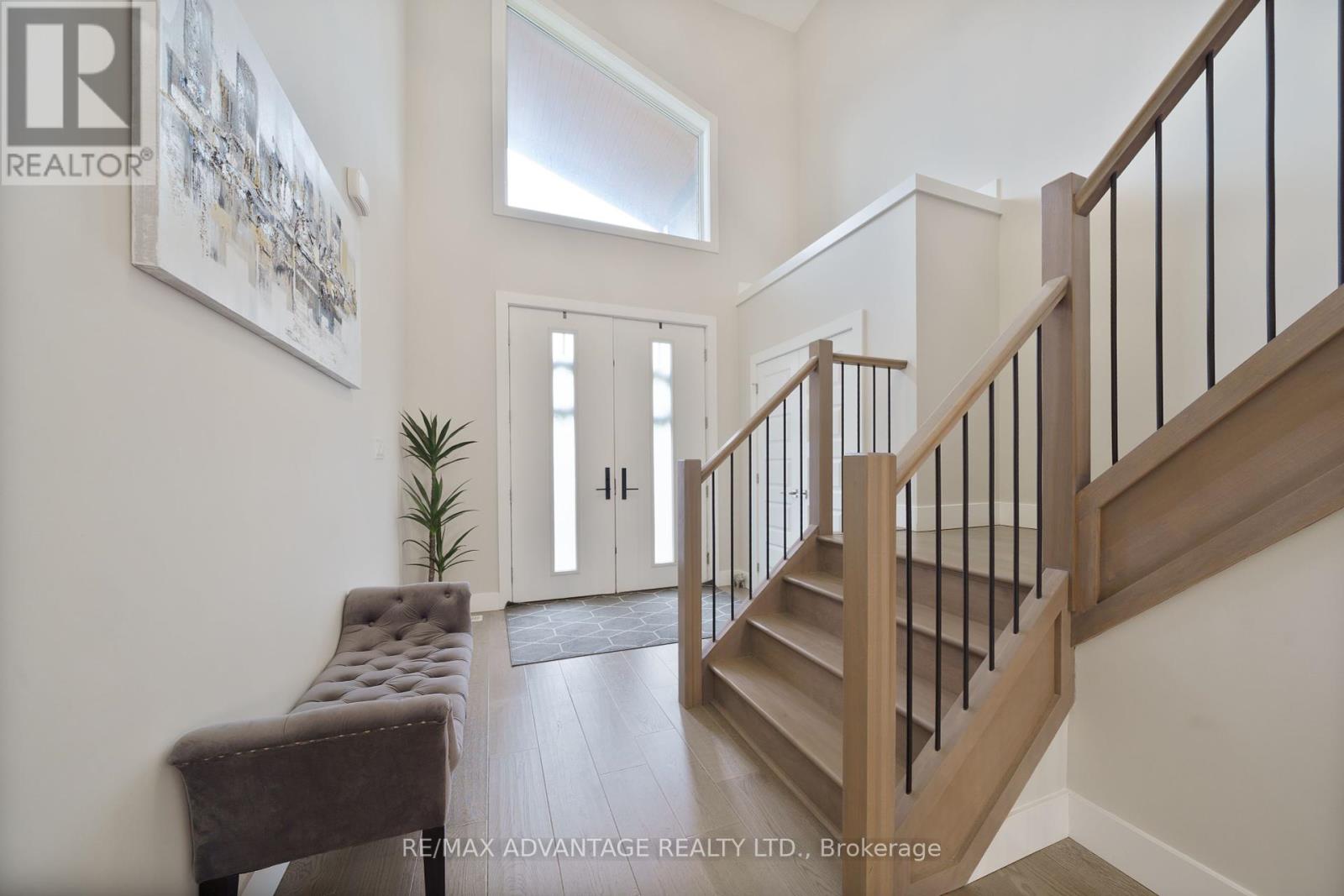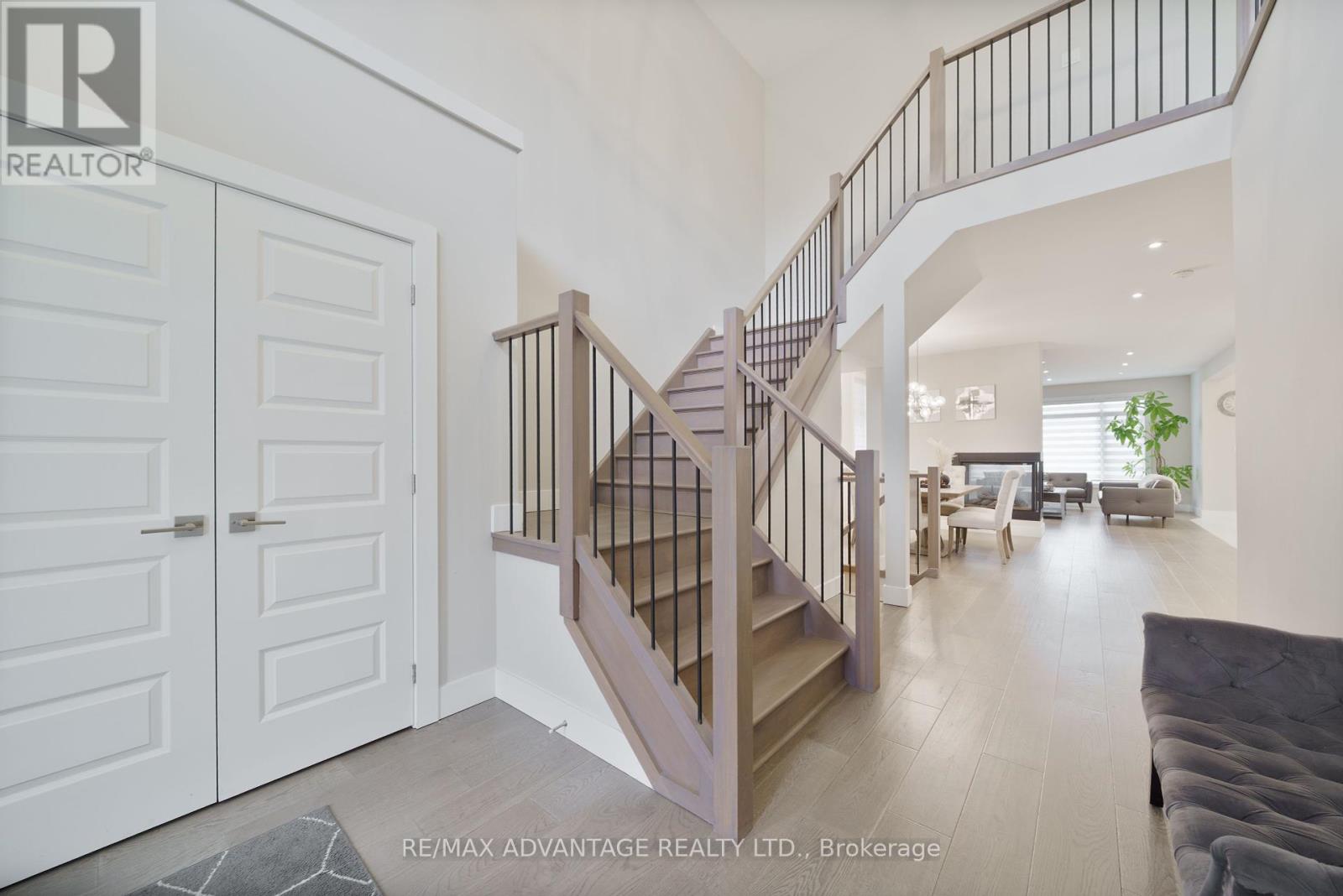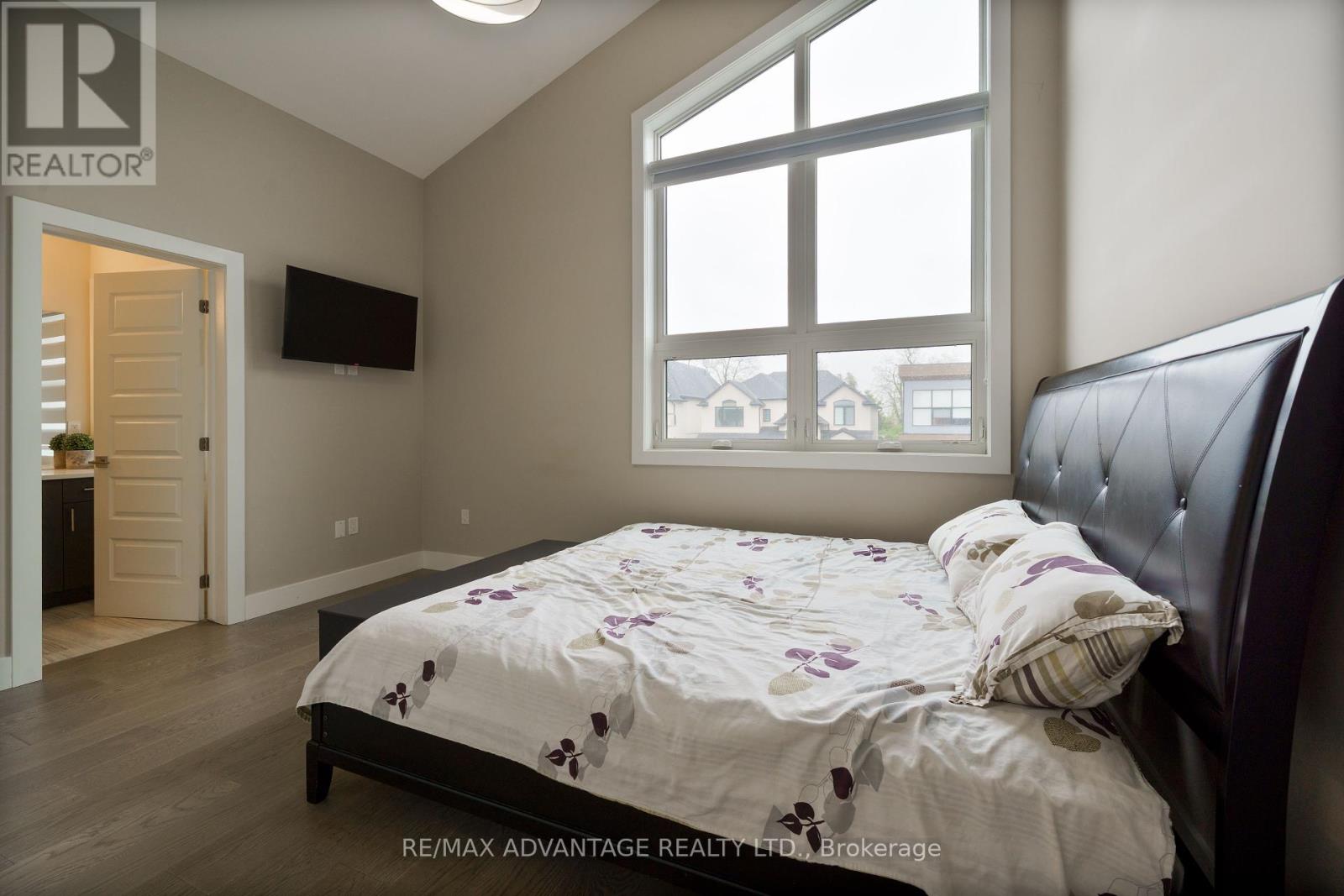4 Bedroom
5 Bathroom
2500 - 3000 sqft
Central Air Conditioning
Forced Air
$1,220,000
You will be super impressed with this 2,814 sq ft, 4 Bed, 3.5 Bath + main floor den. This home is loaded with luxury features such as 9' main floor ceilings, engineered hardwood flooring, chef inspired kitchen with walk-in pantry, oversized island, tiled back splash, quartz or granite counters and great room with fireplace and tiled accent wall. Access to rear covered porch from dinette complete with 8ft patio slider. Hardwood stairs complete with wrought iron spindles and hardwood in upper level hallway. Master bedroom features spa-like ensuite complete with freestanding soaker tub, tiled glass shower and double sink vanity. Large sundeck and fully fenced yard. (id:59646)
Property Details
|
MLS® Number
|
X12165185 |
|
Property Type
|
Single Family |
|
Community Name
|
South K |
|
Easement
|
Sub Division Covenants |
|
Features
|
Hillside, Sump Pump |
|
Parking Space Total
|
4 |
Building
|
Bathroom Total
|
5 |
|
Bedrooms Above Ground
|
4 |
|
Bedrooms Total
|
4 |
|
Basement Development
|
Finished |
|
Basement Type
|
Full (finished) |
|
Construction Style Attachment
|
Detached |
|
Cooling Type
|
Central Air Conditioning |
|
Exterior Finish
|
Aluminum Siding, Stucco |
|
Foundation Type
|
Block, Poured Concrete |
|
Half Bath Total
|
1 |
|
Heating Fuel
|
Natural Gas |
|
Heating Type
|
Forced Air |
|
Stories Total
|
2 |
|
Size Interior
|
2500 - 3000 Sqft |
|
Type
|
House |
|
Utility Water
|
Municipal Water |
Parking
Land
|
Acreage
|
No |
|
Sewer
|
Sanitary Sewer |
|
Size Frontage
|
43 Ft ,2 In |
|
Size Irregular
|
43.2 Ft |
|
Size Total Text
|
43.2 Ft |
|
Zoning Description
|
R1-4 |
Rooms
| Level |
Type |
Length |
Width |
Dimensions |
|
Second Level |
Bathroom |
|
|
Measurements not available |
|
Second Level |
Bedroom |
3.65 m |
3.35 m |
3.65 m x 3.35 m |
|
Second Level |
Bathroom |
|
|
Measurements not available |
|
Second Level |
Bedroom |
4.31 m |
3.42 m |
4.31 m x 3.42 m |
|
Second Level |
Bathroom |
|
|
Measurements not available |
|
Second Level |
Primary Bedroom |
4.26 m |
4.26 m |
4.26 m x 4.26 m |
|
Second Level |
Bathroom |
|
|
Measurements not available |
|
Second Level |
Bedroom |
3.47 m |
3.47 m |
3.47 m x 3.47 m |
|
Lower Level |
Other |
9.14 m |
8.89 m |
9.14 m x 8.89 m |
|
Main Level |
Bathroom |
|
|
Measurements not available |
|
Main Level |
Laundry Room |
2.13 m |
2.13 m |
2.13 m x 2.13 m |
|
Main Level |
Kitchen |
5 m |
3.2 m |
5 m x 3.2 m |
|
Main Level |
Kitchen |
5 m |
2.89 m |
5 m x 2.89 m |
|
Main Level |
Great Room |
5.48 m |
4.57 m |
5.48 m x 4.57 m |
|
Main Level |
Dining Room |
4.14 m |
3.5 m |
4.14 m x 3.5 m |
|
Main Level |
Den |
3.04 m |
3.65 m |
3.04 m x 3.65 m |
Utilities
|
Cable
|
Installed |
|
Wireless
|
Available |
https://www.realtor.ca/real-estate/28349256/2111-ironwood-road-london-south-south-k-south-k










































