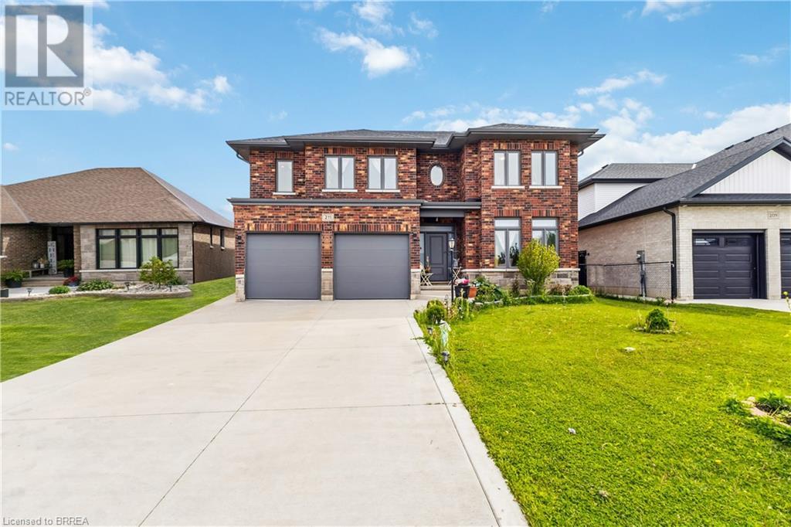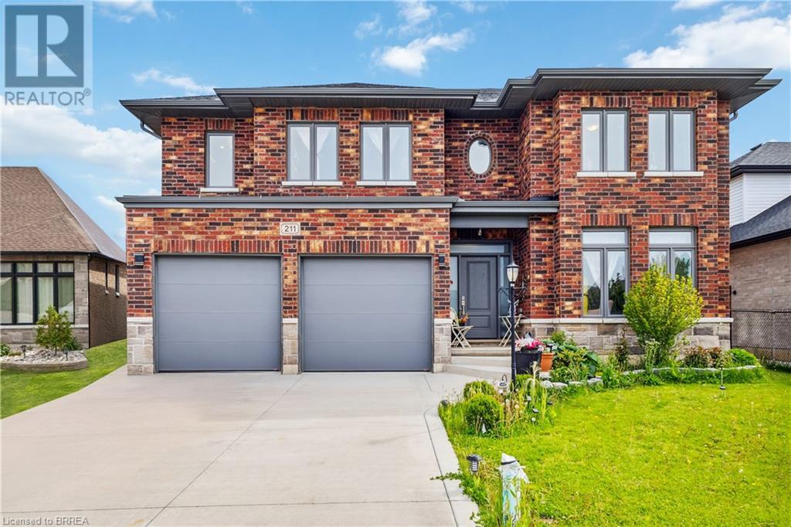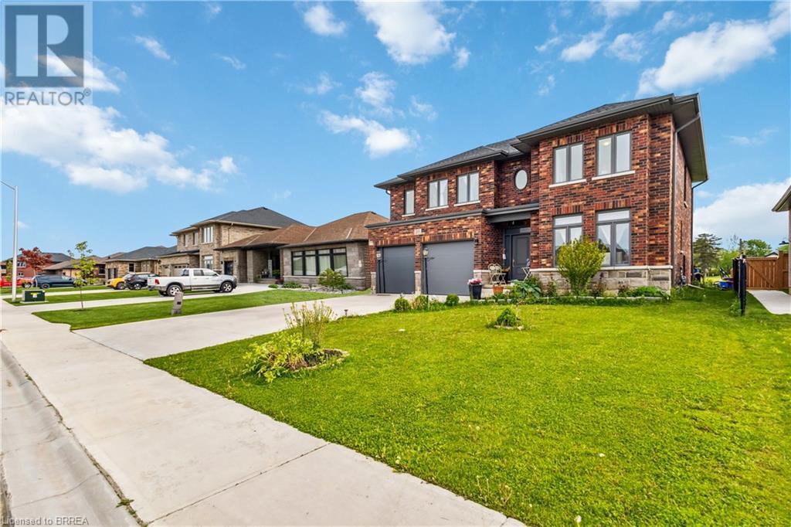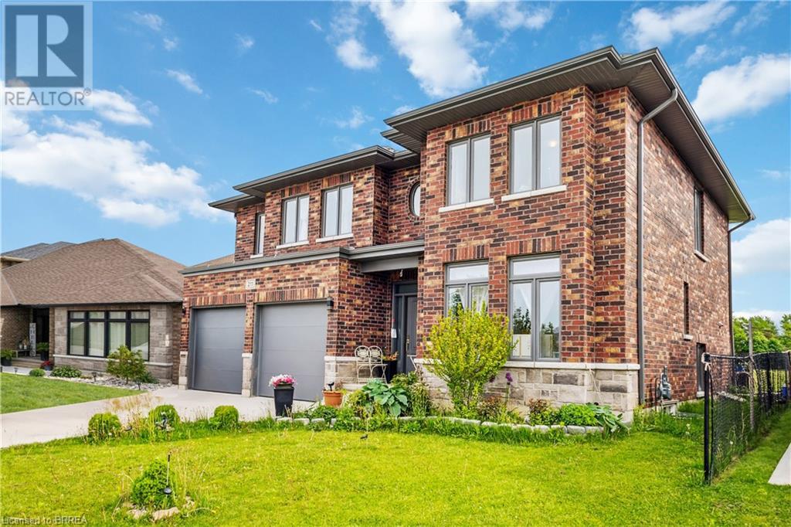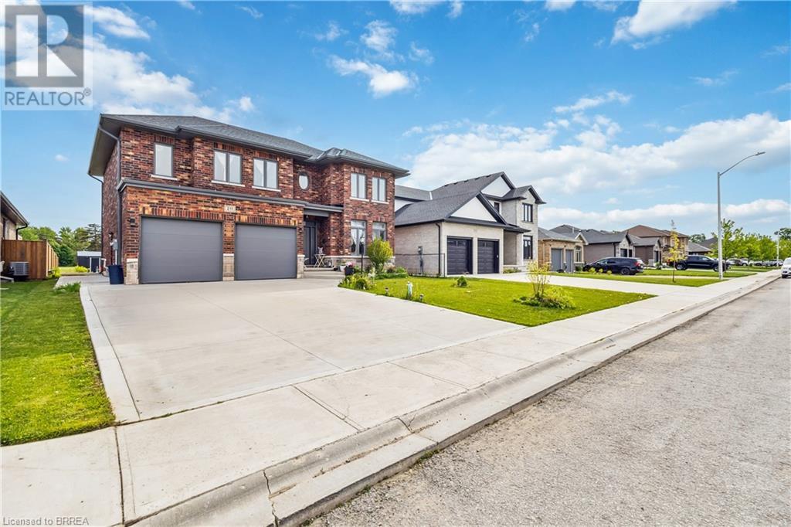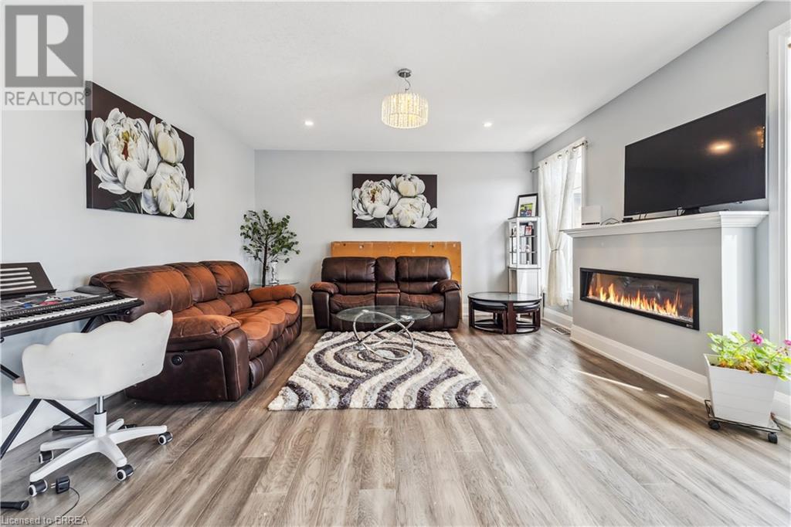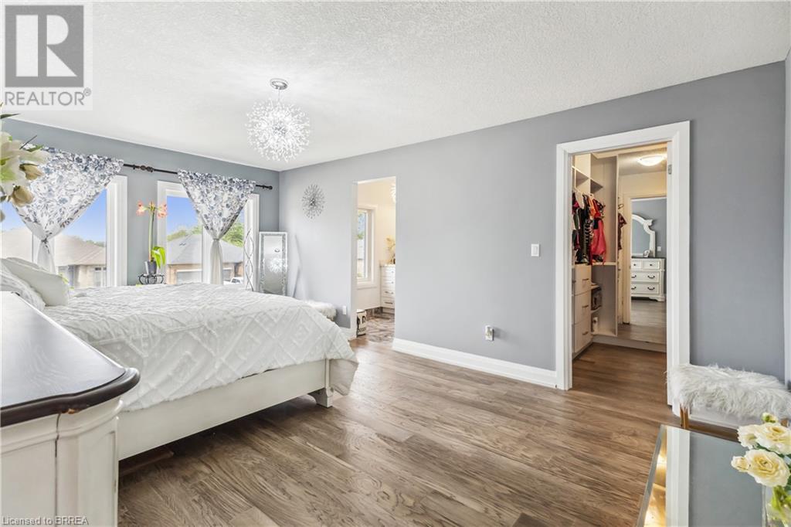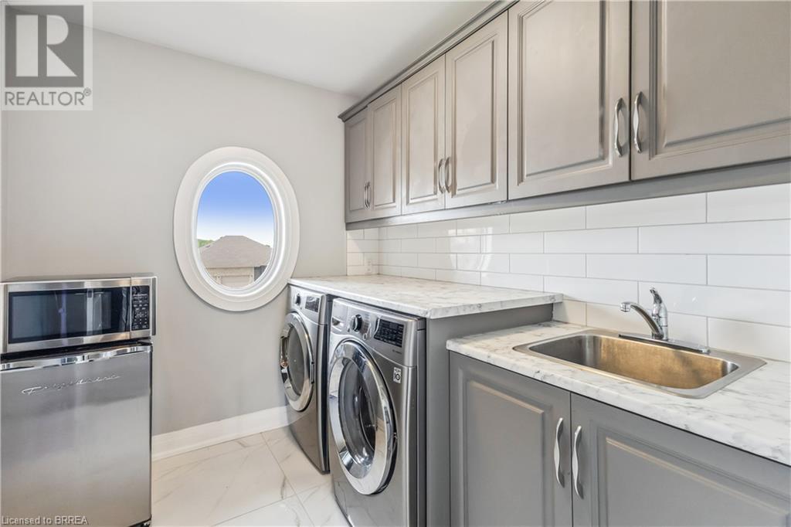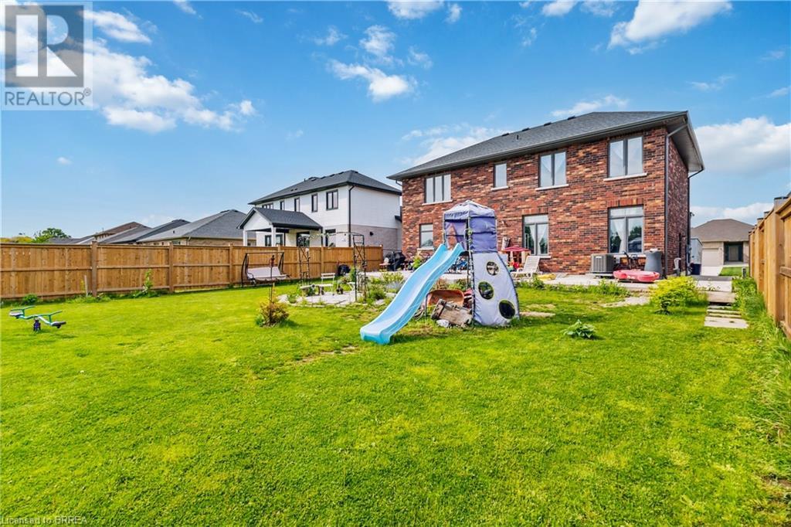211 Leitch Street Dutton, Ontario N0L 1J0
$865,000
This beautifully newly built 4-bedroom, 3-bathroom home offers modern design and quality finishes in a peaceful setting. The carpet-free interior features stylish engineered hardwood flooring throughout, an open-concept layout, and a range of upgrades that add both comfort and value. The spacious kitchen flows seamlessly into the living and dining areas, perfect for everyday living or entertaining guests. Desirable location in new Highland Estates subdivision located just 2 minutes from Highway 401, with the Lake Erie shoreline only approximately 15 minutes away, you’ll enjoy easy access to both commuting routes and nature. With the charm of a close-knit community and the luxury of contemporary living, this home is the perfect place to settle in and enjoy the best of both worlds. Please see attached a list of features and upgrades. (id:59646)
Open House
This property has open houses!
2:00 pm
Ends at:4:00 pm
Property Details
| MLS® Number | 40730965 |
| Property Type | Single Family |
| Amenities Near By | Park, Schools |
| Equipment Type | Water Heater |
| Features | Automatic Garage Door Opener |
| Parking Space Total | 6 |
| Rental Equipment Type | Water Heater |
| Structure | Shed |
Building
| Bathroom Total | 3 |
| Bedrooms Above Ground | 5 |
| Bedrooms Total | 5 |
| Architectural Style | 2 Level |
| Basement Development | Unfinished |
| Basement Type | Full (unfinished) |
| Construction Style Attachment | Detached |
| Cooling Type | Central Air Conditioning |
| Exterior Finish | Brick |
| Half Bath Total | 1 |
| Heating Fuel | Natural Gas |
| Heating Type | Forced Air |
| Stories Total | 2 |
| Size Interior | 2400 Sqft |
| Type | House |
| Utility Water | Municipal Water |
Parking
| Attached Garage |
Land
| Access Type | Highway Access |
| Acreage | No |
| Land Amenities | Park, Schools |
| Sewer | Municipal Sewage System |
| Size Depth | 159 Ft |
| Size Frontage | 56 Ft |
| Size Irregular | 0.206 |
| Size Total | 0.206 Ac|under 1/2 Acre |
| Size Total Text | 0.206 Ac|under 1/2 Acre |
| Zoning Description | Vr1 |
Rooms
| Level | Type | Length | Width | Dimensions |
|---|---|---|---|---|
| Second Level | Laundry Room | 8'3'' x 6'11'' | ||
| Second Level | Full Bathroom | 9'9'' x 7'1'' | ||
| Second Level | 5pc Bathroom | 8'11'' x 10'0'' | ||
| Second Level | Bedroom | 17'6'' x 13'5'' | ||
| Second Level | Bedroom | 15'8'' x 11'2'' | ||
| Second Level | Bedroom | 16'10'' x 12'11'' | ||
| Second Level | Primary Bedroom | 18'0'' x 12'5'' | ||
| Main Level | Kitchen | 11'6'' x 10'11'' | ||
| Main Level | Dining Room | 15'4'' x 9'2'' | ||
| Main Level | Living Room | 18'6'' x 15'4'' | ||
| Main Level | 2pc Bathroom | 8'1'' x 5'9'' | ||
| Main Level | Bedroom | 13'2'' x 11'3'' | ||
| Main Level | Foyer | Measurements not available |
https://www.realtor.ca/real-estate/28349073/211-leitch-street-dutton
Interested?
Contact us for more information

