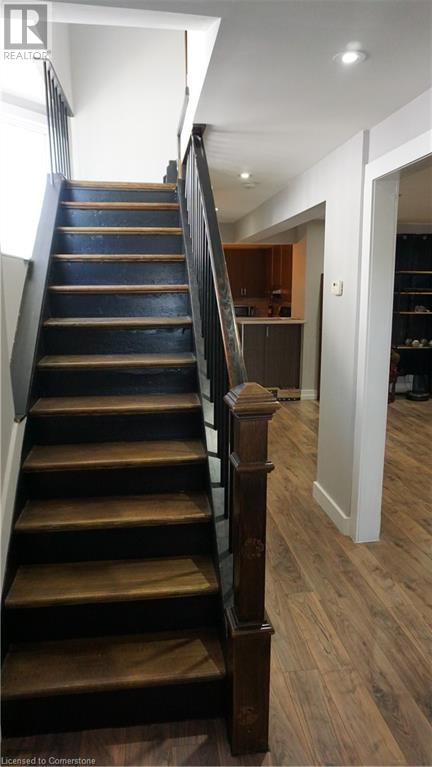3 Bedroom
2 Bathroom
1090 sqft
2 Level
Central Air Conditioning
Forced Air
$2,795 Monthly
Insurance
3-Bedroom Detached House Available NOW! 2-story. Offering a blend of comfort, convenience, and outdoor enjoyment, this property is ready for you to move in immediately! Inside, you'll find: Three Bright Bedrooms: Plenty of space for a growing family, a home office, or guest rooms. A full 4-piece bathroom for your daily needs and a 2-piece bathroom in the basement. Two Stories of Living Space: Enjoy the layout and separation between living and sleeping areas. Private Backyard with Gazebo: Imagine relaxing or entertaining in your own backyard retreat. Two Dedicated Parking Spots: No more searching for parking! Welcoming Front Porch: Perfect for enjoying your morning coffee or watching the world go by. Space for a Small Garden. Steps from Locke Street District: Indulge in the vibrant atmosphere of Locke Street, with its trendy boutiques, diverse restaurants, cozy cafes, and unique shops lust a short stroll away. Effortless Commuting: Quick and easy access to Highway 403 makes commuting a breeze. Excellent Transit Options: Public transportation is readily available, connecting you to the rest of the city. (id:59646)
Property Details
|
MLS® Number
|
40729056 |
|
Property Type
|
Single Family |
|
Neigbourhood
|
Kirkendall North |
|
Amenities Near By
|
Place Of Worship, Public Transit |
|
Communication Type
|
High Speed Internet |
|
Parking Space Total
|
2 |
|
Structure
|
Shed |
Building
|
Bathroom Total
|
2 |
|
Bedrooms Above Ground
|
3 |
|
Bedrooms Total
|
3 |
|
Appliances
|
Central Vacuum, Dishwasher, Dryer, Refrigerator, Stove, Water Meter, Washer, Hood Fan |
|
Architectural Style
|
2 Level |
|
Basement Development
|
Partially Finished |
|
Basement Type
|
Full (partially Finished) |
|
Construction Style Attachment
|
Detached |
|
Cooling Type
|
Central Air Conditioning |
|
Exterior Finish
|
Vinyl Siding |
|
Half Bath Total
|
1 |
|
Heating Type
|
Forced Air |
|
Stories Total
|
2 |
|
Size Interior
|
1090 Sqft |
|
Type
|
House |
|
Utility Water
|
Municipal Water |
Land
|
Access Type
|
Road Access, Highway Access |
|
Acreage
|
No |
|
Land Amenities
|
Place Of Worship, Public Transit |
|
Sewer
|
Municipal Sewage System |
|
Size Depth
|
25 Ft |
|
Size Frontage
|
100 Ft |
|
Size Total Text
|
Under 1/2 Acre |
|
Zoning Description
|
D |
Rooms
| Level |
Type |
Length |
Width |
Dimensions |
|
Second Level |
Bedroom |
|
|
8'0'' x 9'0'' |
|
Second Level |
Primary Bedroom |
|
|
8'0'' x 12'10'' |
|
Second Level |
Bedroom |
|
|
8'0'' x 10'0'' |
|
Second Level |
4pc Bathroom |
|
|
Measurements not available |
|
Basement |
2pc Bathroom |
|
|
Measurements not available |
|
Basement |
Recreation Room |
|
|
24'0'' x 7'11'' |
|
Basement |
Laundry Room |
|
|
Measurements not available |
|
Main Level |
Kitchen |
|
|
11'0'' x 12'0'' |
|
Main Level |
Living Room |
|
|
25'11'' x 11'0'' |
Utilities
|
Cable
|
Available |
|
Electricity
|
Available |
|
Natural Gas
|
Available |
|
Telephone
|
Available |
https://www.realtor.ca/real-estate/28348347/211-dundurn-street-s-hamilton






















