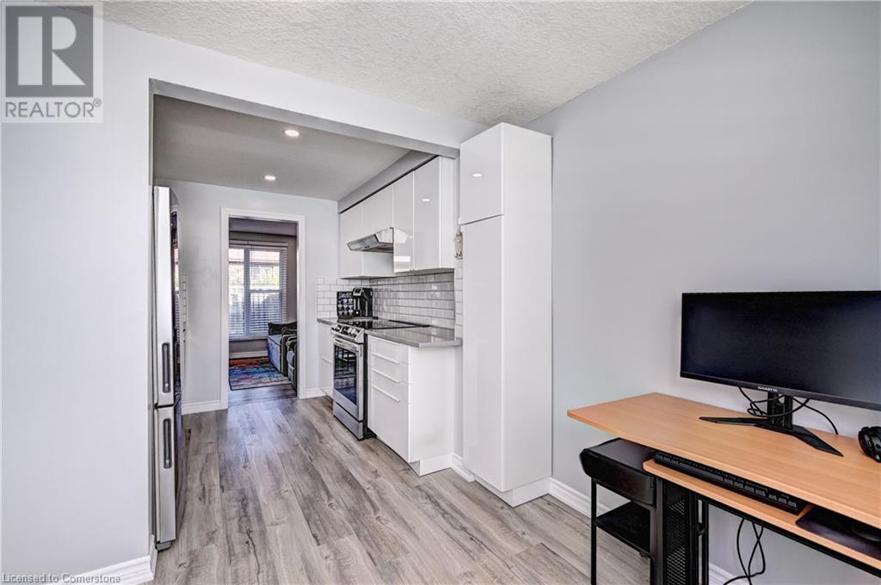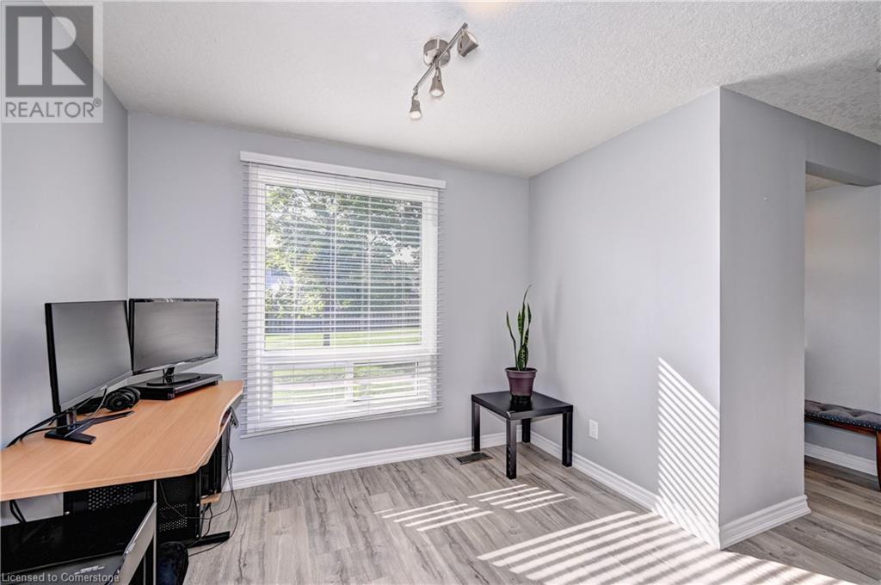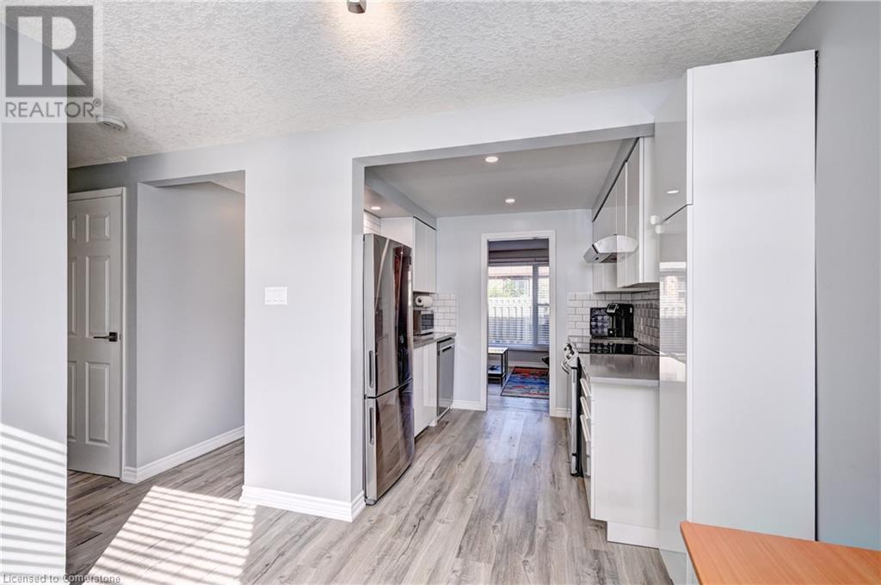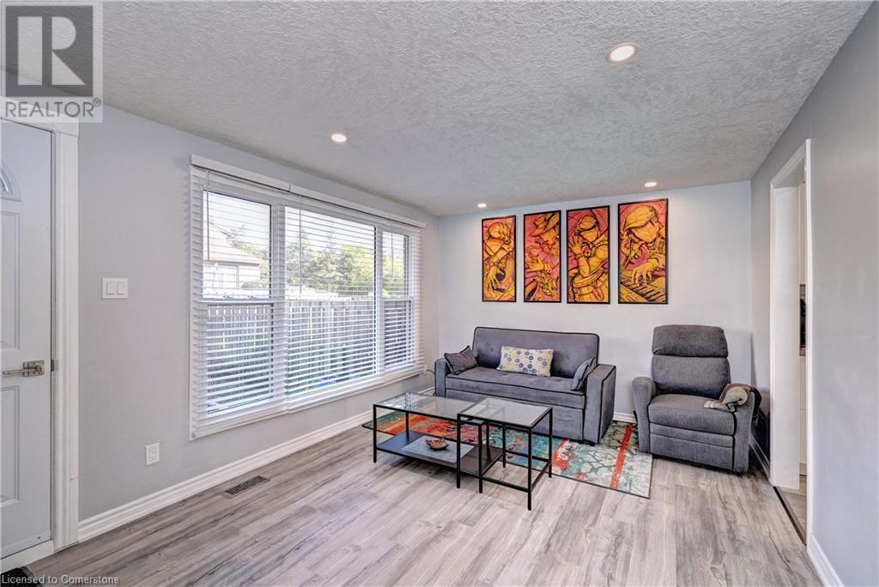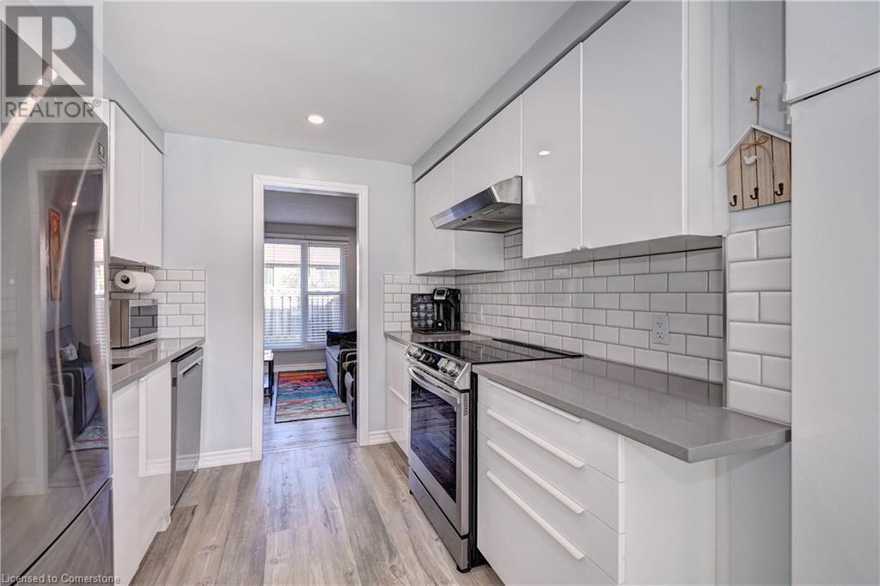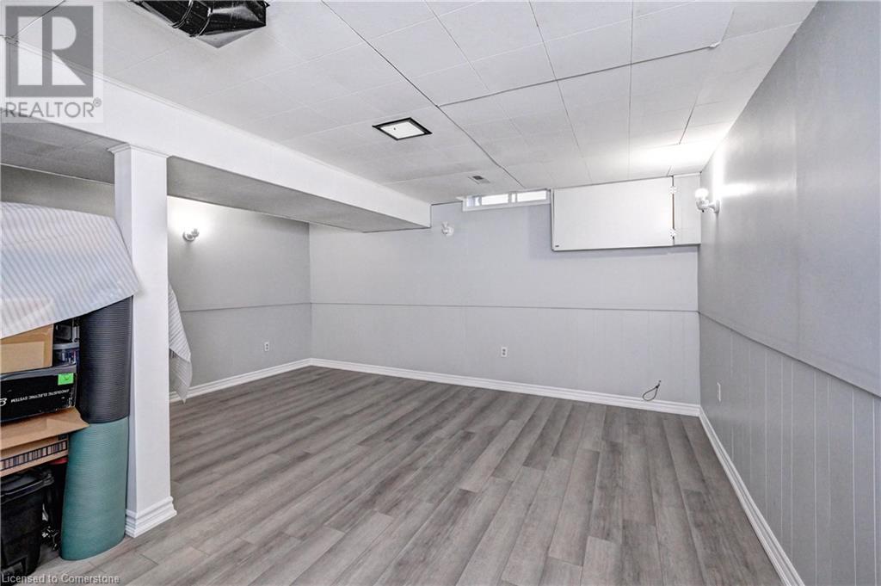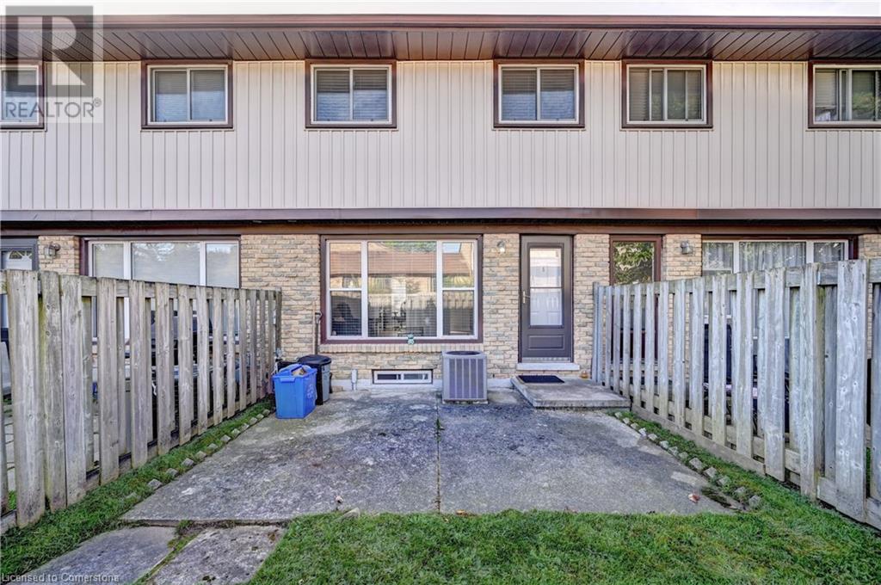210 Glamis Road Unit# 38 Cambridge, Ontario N1R 6L3
$499,900Maintenance, Insurance, Common Area Maintenance, Landscaping, Property Management, Water, Parking
$445 Monthly
Maintenance, Insurance, Common Area Maintenance, Landscaping, Property Management, Water, Parking
$445 MonthlyAbsolutely Stunning & Completely Renovated Townhome From The Top To Bottom in Modern Quality Finishes. Updated Tiles in The Foyer. Premium plank Vinyl Flooring in The Dinette/ Living Room & Kitchen. Gorgeous Dream Kitchen With Gloss White Cabinets Including Soft Closure, Pots & Pan Drawers. Quartz Counter Tops. White Tiled Custom Backsplash. Double Stainless Sink, Touchless Faucet, Samsung range / Air fryer mode & Wi-fi, Stainless Fridge, Dishwasher & Lg Microwave. Led Dimmable Pot Lights. Large Living Room With a Garden Door To a Full Fenced Backyard. New Plush Carpeting ion The Staircase & Upstairs Hallway. Full Upgraded 3 Pce Washroom With Tiled Flooring, Glass Enclosed Shower With Rain Showerhead & New Vanity. 3 Good Sized Bedrooms. All With Pot Lights. Upgraded Luxury Vinyl Plank Flooring In All Bedrooms. Finished Basement With a Huge Rec-room Featuring Luxury Plank Vinyl Flooring. a 2Pce Washroom (3rd Pce Shower is there but in As IS Condition as The Sellers Have never Used it. Laundry Room + Storage. Hydro Panel Updated Within Last 5 Yrs. Whole House is Painted in Modern Neutral Colors. Water, landscaping/snow clearing currently included in condo fees. 1 Parking is Included Can apply for additional space if condo owner occupied. (id:59646)
Property Details
| MLS® Number | 40653471 |
| Property Type | Single Family |
| Amenities Near By | Park, Place Of Worship, Playground, Public Transit, Schools, Shopping |
| Community Features | Industrial Park, Community Centre, School Bus |
| Equipment Type | Water Heater |
| Features | Industrial Mall/subdivision |
| Parking Space Total | 1 |
| Rental Equipment Type | Water Heater |
Building
| Bathroom Total | 2 |
| Bedrooms Above Ground | 3 |
| Bedrooms Total | 3 |
| Appliances | Dryer, Refrigerator, Stove, Water Softener, Water Purifier, Washer, Hood Fan |
| Architectural Style | 2 Level |
| Basement Development | Finished |
| Basement Type | Full (finished) |
| Constructed Date | 1976 |
| Construction Style Attachment | Attached |
| Cooling Type | Central Air Conditioning |
| Exterior Finish | Brick, Vinyl Siding |
| Fire Protection | None |
| Foundation Type | Poured Concrete |
| Half Bath Total | 1 |
| Heating Fuel | Natural Gas |
| Heating Type | Forced Air |
| Stories Total | 2 |
| Size Interior | 1530 Sqft |
| Type | Row / Townhouse |
| Utility Water | Municipal Water |
Parking
| Visitor Parking |
Land
| Access Type | Highway Nearby |
| Acreage | No |
| Land Amenities | Park, Place Of Worship, Playground, Public Transit, Schools, Shopping |
| Sewer | Municipal Sewage System |
| Size Total Text | Under 1/2 Acre |
| Zoning Description | Rm4 |
Rooms
| Level | Type | Length | Width | Dimensions |
|---|---|---|---|---|
| Second Level | Bedroom | 7'6'' x 13'7'' | ||
| Second Level | Primary Bedroom | 8'8'' x 13'8'' | ||
| Second Level | 4pc Bathroom | 6'3'' x 6'1'' | ||
| Basement | 2pc Bathroom | 6' x 3'0'' | ||
| Basement | Laundry Room | 15'2'' x 15'6'' | ||
| Basement | Recreation Room | 15'3'' x 11'9'' | ||
| Main Level | Bedroom | 10'0'' x 7'6'' | ||
| Main Level | Living Room | 10'5'' x 15'5'' | ||
| Main Level | Dinette | 8'5'' x 9'3'' | ||
| Main Level | Kitchen | 8'6'' x 7'8'' | ||
| Main Level | Foyer | 3'5'' x 5'2'' |
Utilities
| Cable | Available |
| Electricity | Available |
| Natural Gas | Available |
| Telephone | Available |
https://www.realtor.ca/real-estate/27473956/210-glamis-road-unit-38-cambridge
Interested?
Contact us for more information




