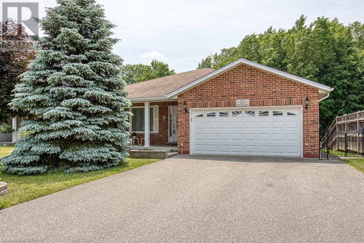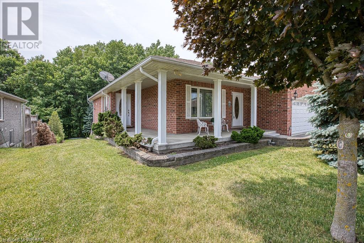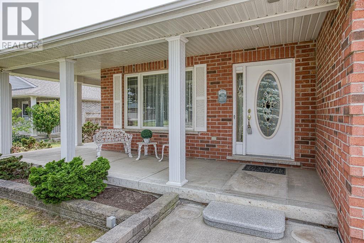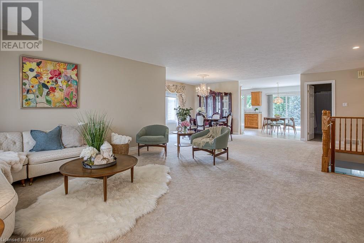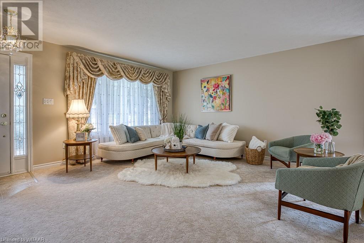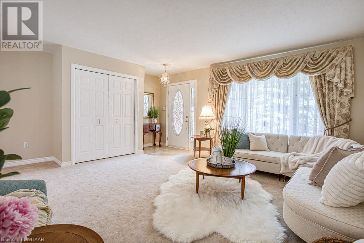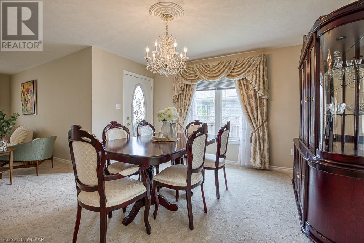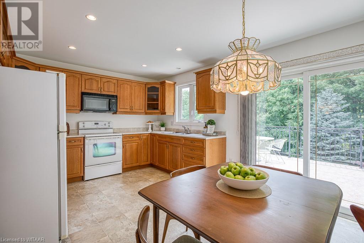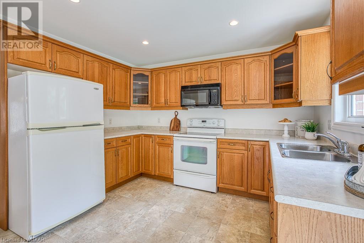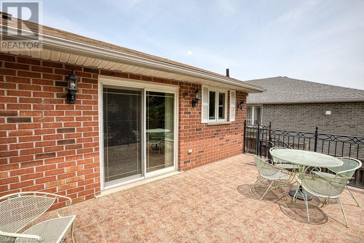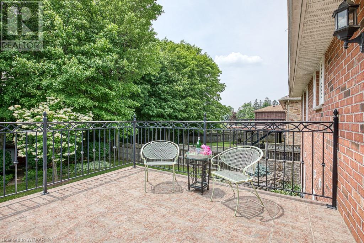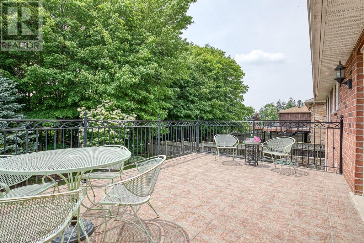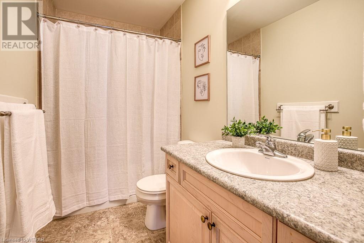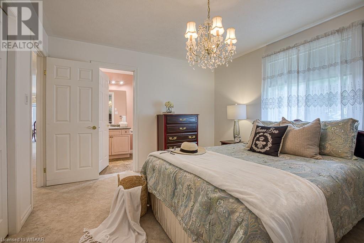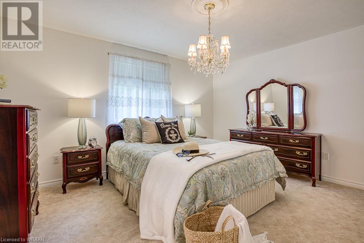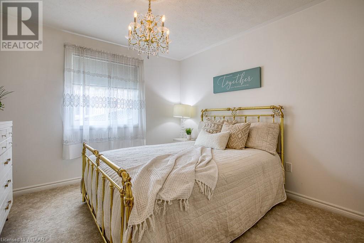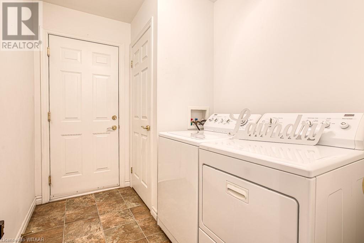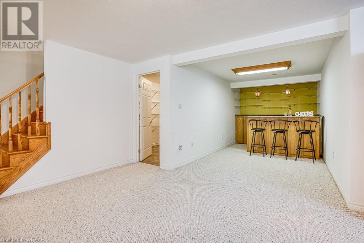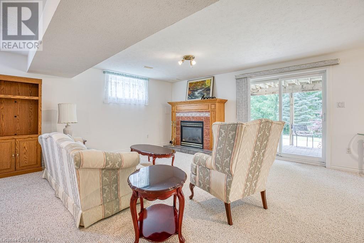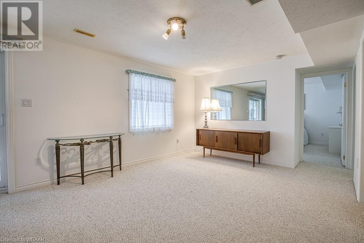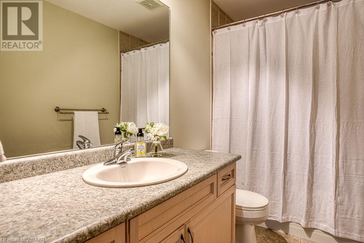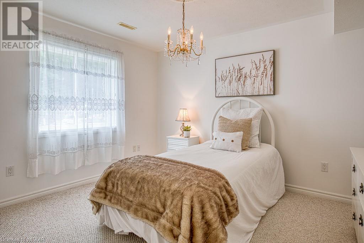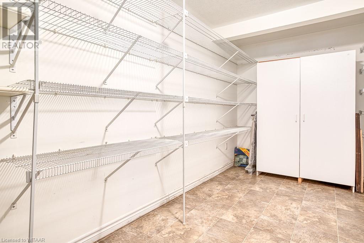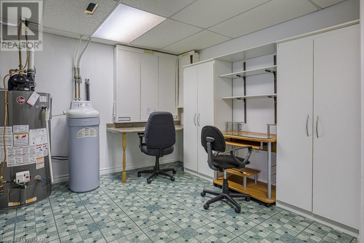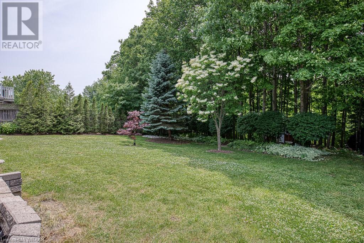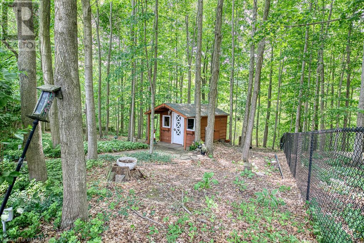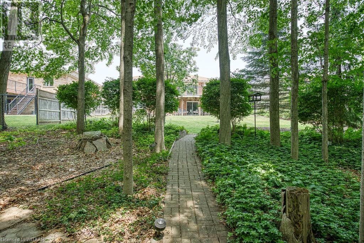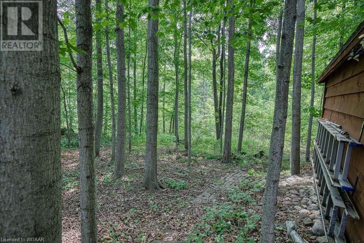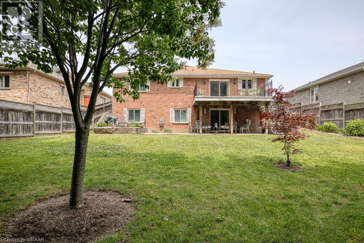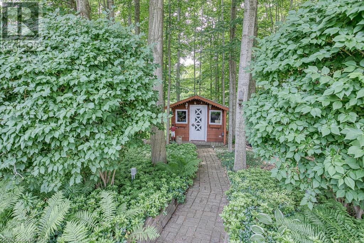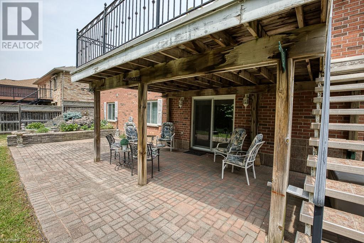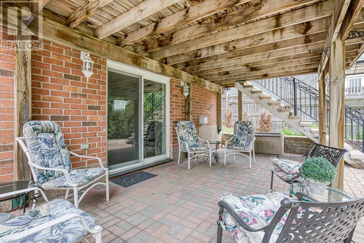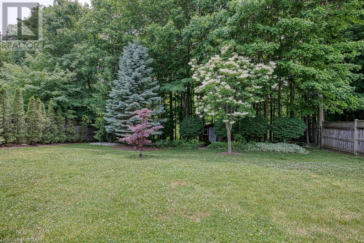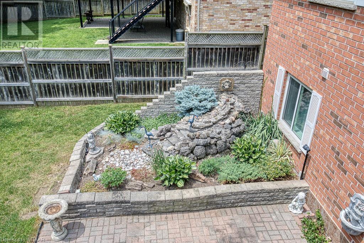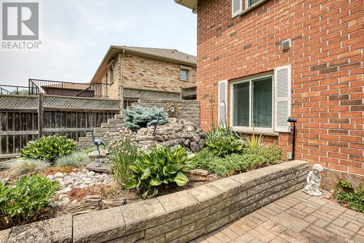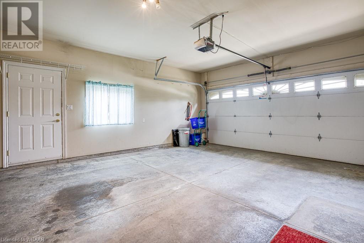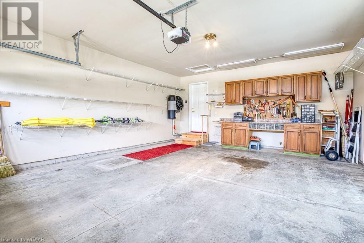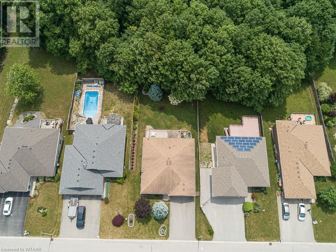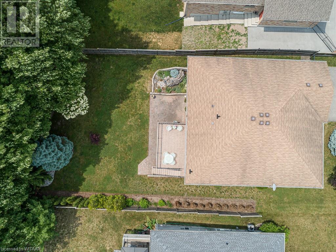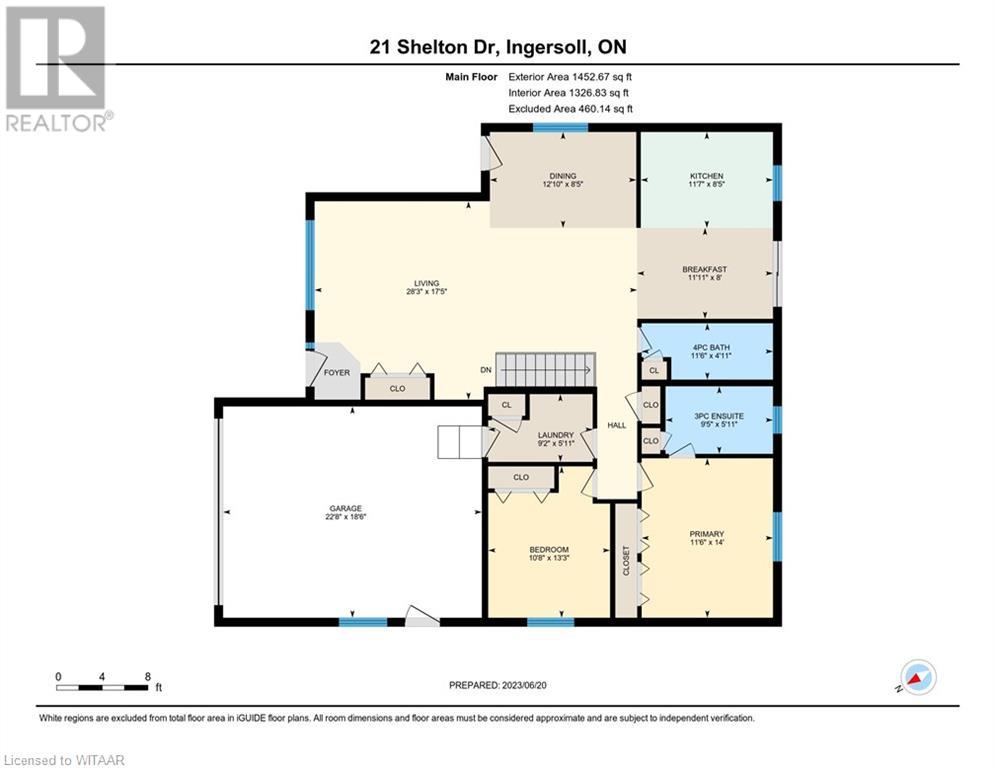3 Bedroom
3 Bathroom
1452.6700
Bungalow
Fireplace
Central Air Conditioning
Forced Air
Landscaped
$799,900
REMARKABLE one of a kind property! Wait til you see the backyard! Oh my it's INCREDIBLE! No need to buy a cabin in the woods when you have it right here in your backyard!! This all brick bungalow is located in a quiet, highly desirable neighbourhood on an spectacular 289 ft premium ravine lot which backs onto a wooded greenspace. The main floor offers a generous-sized bedroom, a spacious master bedroom complete with lighting inside a wall to wall closet & 3 pce ensuite, there's a handy main floor laundry room w/access to 2 car garage, a 4 piece bath, bright dining room with access to side porch, sprawling living room and a fabulous eat-in kitchen with tons of storage and sliding doors to upper deck offering infinite entertaining & breathtaking views! Lower level has a roomy bedroom, 4 pce bath, storage room with shelving, sizeable utility room with 2 electrical panels (one already set up for a generator) bar area, massive Rec Room w/gas fireplace, and walk out to private patio and partially fenced yard. Lots of in-law suite potential here! Backyard is truly an oasis of low maintenance perennials, trees and so much privacy, there is also the cutest garden shed out in the wooded area which has electrical, plus 2 convenient watering stations along the fence to make watering the plants a breeze. Home allows for 4 cars to park comfortably in the double wide drive. If the patio and deck isn’t enough outdoor living space there's also a covered wrap around porch with 2 entrances into the home. Pride of ownership is evident through out this warm & inviting home, located just minutes to Hwy 401 makes it even more desirable! (id:43844)
Property Details
|
MLS® Number
|
40440547 |
|
Property Type
|
Single Family |
|
Amenities Near By
|
Schools, Shopping |
|
Community Features
|
Quiet Area |
|
Equipment Type
|
None |
|
Features
|
Ravine, Backs On Greenbelt, Sump Pump, Automatic Garage Door Opener |
|
Rental Equipment Type
|
None |
|
Structure
|
Shed |
Building
|
Bathroom Total
|
3 |
|
Bedrooms Above Ground
|
2 |
|
Bedrooms Below Ground
|
1 |
|
Bedrooms Total
|
3 |
|
Appliances
|
Central Vacuum, Dryer, Freezer, Refrigerator, Stove, Water Softener, Washer, Microwave Built-in, Window Coverings, Garage Door Opener |
|
Architectural Style
|
Bungalow |
|
Basement Development
|
Finished |
|
Basement Type
|
Full (finished) |
|
Constructed Date
|
2006 |
|
Construction Style Attachment
|
Detached |
|
Cooling Type
|
Central Air Conditioning |
|
Exterior Finish
|
Brick |
|
Fireplace Present
|
Yes |
|
Fireplace Total
|
1 |
|
Fireplace Type
|
Insert |
|
Foundation Type
|
Poured Concrete |
|
Heating Fuel
|
Natural Gas |
|
Heating Type
|
Forced Air |
|
Stories Total
|
1 |
|
Size Interior
|
1452.6700 |
|
Type
|
House |
|
Utility Water
|
Municipal Water |
Parking
Land
|
Access Type
|
Road Access |
|
Acreage
|
No |
|
Fence Type
|
Partially Fenced |
|
Land Amenities
|
Schools, Shopping |
|
Landscape Features
|
Landscaped |
|
Sewer
|
Municipal Sewage System |
|
Size Depth
|
289 Ft |
|
Size Frontage
|
64 Ft |
|
Size Total Text
|
Under 1/2 Acre |
|
Zoning Description
|
R1 |
Rooms
| Level |
Type |
Length |
Width |
Dimensions |
|
Lower Level |
Storage |
|
|
7'0'' x 15'0'' |
|
Lower Level |
4pc Bathroom |
|
|
4'11'' x 11'10'' |
|
Lower Level |
Utility Room |
|
|
14'0'' x 11'10'' |
|
Lower Level |
Bedroom |
|
|
10'6'' x 11'9'' |
|
Lower Level |
Other |
|
|
8'10'' x 7'1'' |
|
Lower Level |
Recreation Room |
|
|
30'11'' x 32'5'' |
|
Main Level |
Laundry Room |
|
|
5'11'' x 9'2'' |
|
Main Level |
4pc Bathroom |
|
|
4'11'' x 11'6'' |
|
Main Level |
Full Bathroom |
|
|
5'11'' x 9'5'' |
|
Main Level |
Bedroom |
|
|
13'3'' x 10'8'' |
|
Main Level |
Primary Bedroom |
|
|
14'0'' x 11'6'' |
|
Main Level |
Breakfast |
|
|
8'0'' x 11'11'' |
|
Main Level |
Kitchen |
|
|
8'5'' x 11'7'' |
|
Main Level |
Dining Room |
|
|
12'10'' x 8'5'' |
|
Main Level |
Living Room |
|
|
17'5'' x 28'3'' |
Utilities
https://www.realtor.ca/real-estate/25736611/21-shelton-drive-ingersoll

