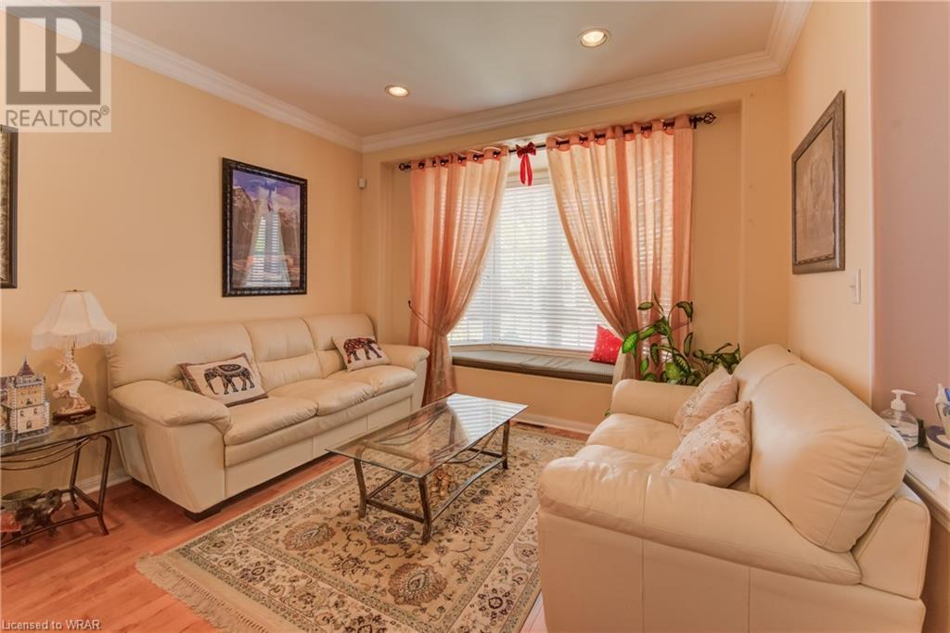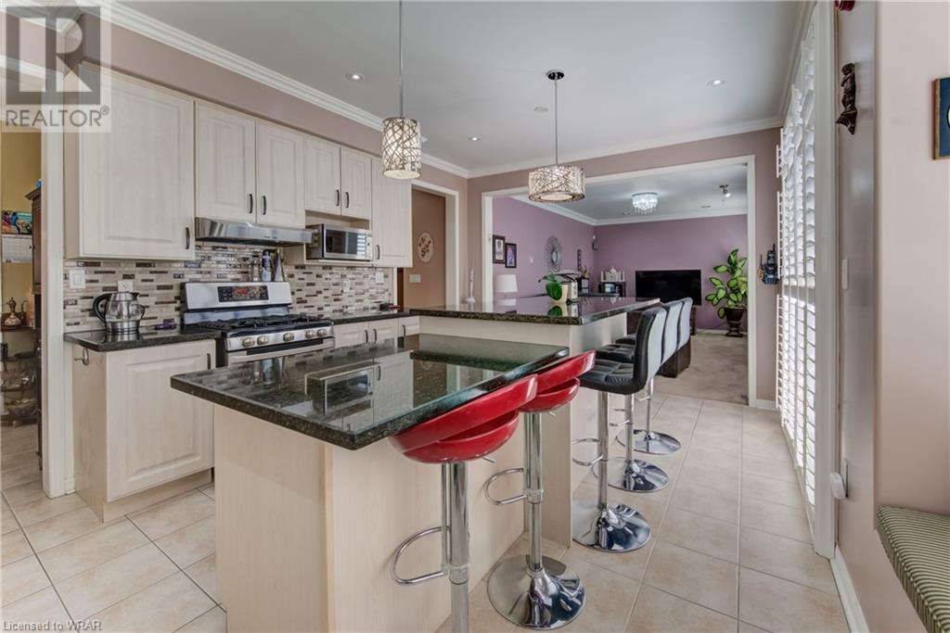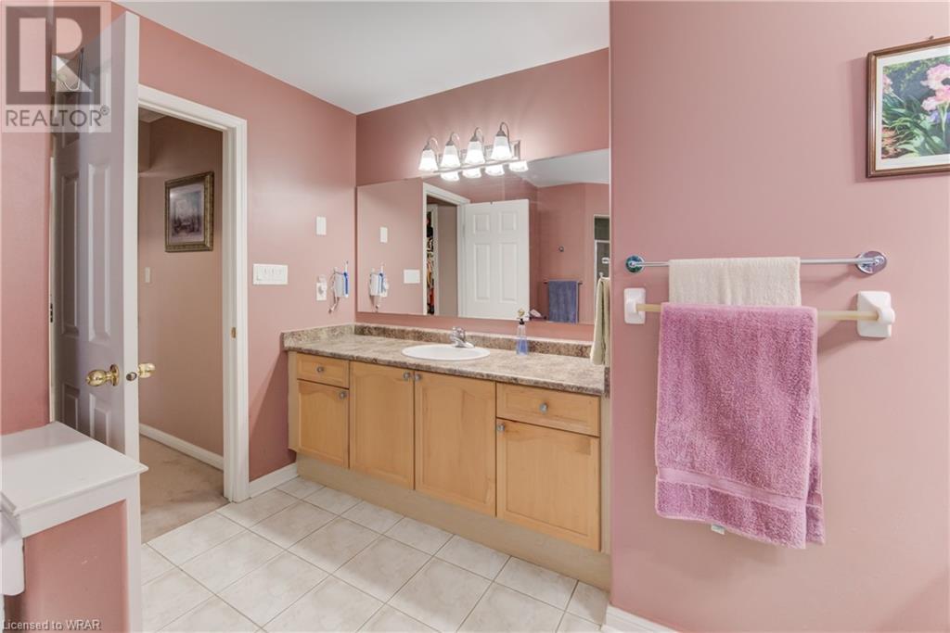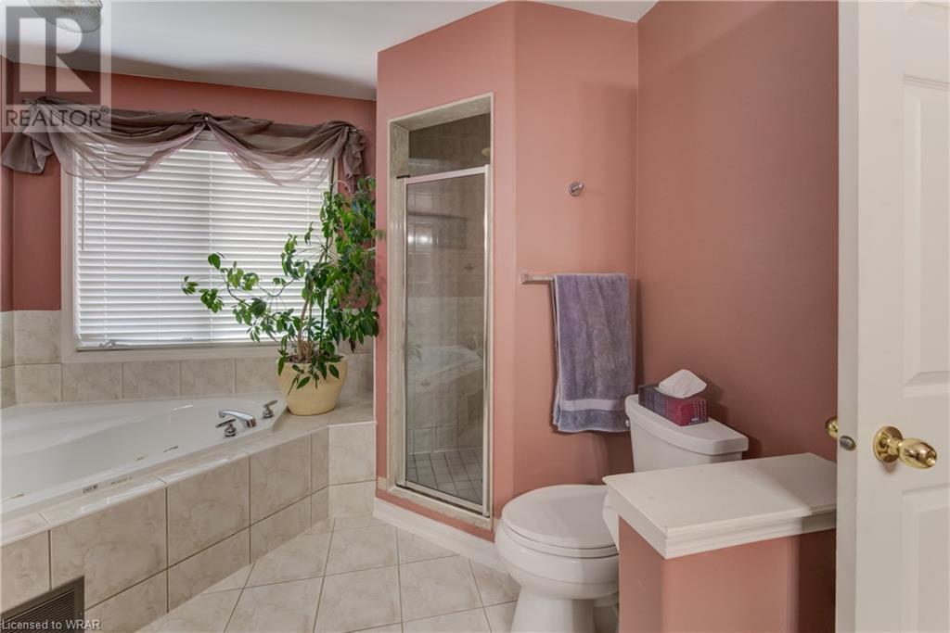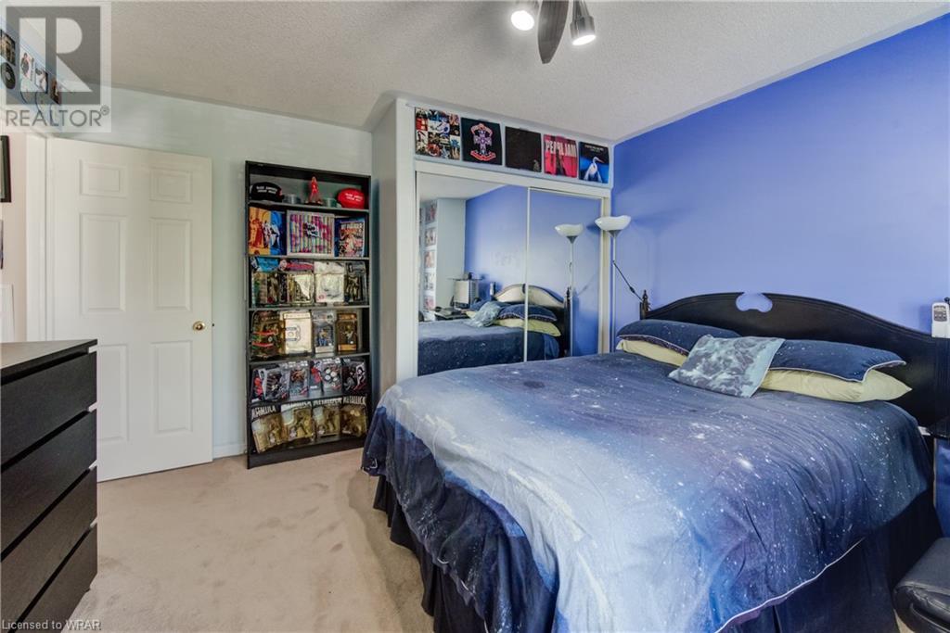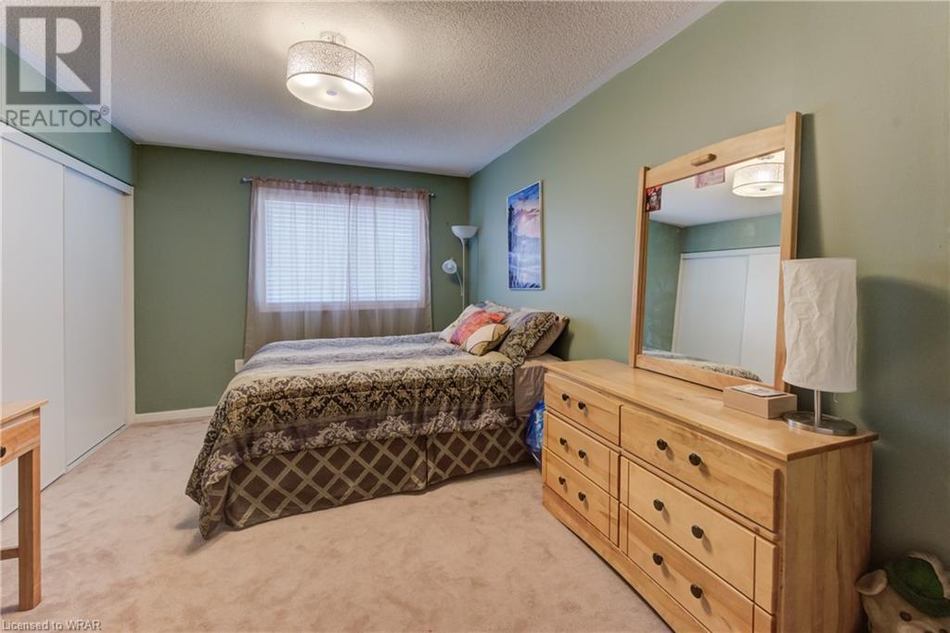4 Bedroom
4 Bathroom
3552 sqft
2 Level
Fireplace
Central Air Conditioning
Forced Air
$1,199,900
IMPRESSIVE! Immaculate Mattamy built home (Trinity model) located in a quiet family-friendly neighbourhood close to most amenities including schools, shopping, public transit, GO station and easy access to Cassie Campbell rec. centre. This very bright home is loaded with extras including plenty of windows some of which are bay windows with window seating, 9 ft ceilings on the main floor, rounded beads at the corner of drywall, recessed pot lights, an upgraded kitchen with granite counters and a butler's servery, tile & hardwood floors, the kitchen also offers a walkout to a patio overlooking the private fenced yard. The main floor also offers a 2 pc bathroom, laundry room and inside entry from the garage. As you make your way to the second level the staircase is solid wood, the upper level features 4 very spacious bedrooms and two full baths, one a 4 pc ensuite with a soaker tub, and the primary bdrm features two walk-in closets. The basement area is fully finished with the rec. room divided into two areas plus a 3 pc bathroom and a den/office for those needing to work or study from home. This home offers approx 2600 sqft on the main and upper levels plus the finished bsmt. (id:59646)
Property Details
|
MLS® Number
|
40626472 |
|
Property Type
|
Single Family |
|
Amenities Near By
|
Hospital, Place Of Worship, Public Transit, Schools, Shopping |
|
Community Features
|
Quiet Area, Community Centre |
|
Equipment Type
|
Water Heater |
|
Features
|
Paved Driveway, Gazebo, Automatic Garage Door Opener |
|
Parking Space Total
|
4 |
|
Rental Equipment Type
|
Water Heater |
|
Structure
|
Porch |
Building
|
Bathroom Total
|
4 |
|
Bedrooms Above Ground
|
4 |
|
Bedrooms Total
|
4 |
|
Appliances
|
Central Vacuum, Dishwasher, Dryer, Refrigerator, Water Softener, Washer, Hood Fan, Window Coverings, Garage Door Opener |
|
Architectural Style
|
2 Level |
|
Basement Development
|
Finished |
|
Basement Type
|
Full (finished) |
|
Constructed Date
|
2003 |
|
Construction Style Attachment
|
Detached |
|
Cooling Type
|
Central Air Conditioning |
|
Exterior Finish
|
Brick Veneer, Vinyl Siding |
|
Fireplace Present
|
Yes |
|
Fireplace Total
|
1 |
|
Fixture
|
Ceiling Fans |
|
Half Bath Total
|
1 |
|
Heating Fuel
|
Natural Gas |
|
Heating Type
|
Forced Air |
|
Stories Total
|
2 |
|
Size Interior
|
3552 Sqft |
|
Type
|
House |
|
Utility Water
|
Municipal Water |
Parking
Land
|
Acreage
|
No |
|
Fence Type
|
Fence |
|
Land Amenities
|
Hospital, Place Of Worship, Public Transit, Schools, Shopping |
|
Sewer
|
Municipal Sewage System |
|
Size Depth
|
83 Ft |
|
Size Frontage
|
45 Ft |
|
Size Total Text
|
Under 1/2 Acre |
|
Zoning Description
|
R1d-1121 |
Rooms
| Level |
Type |
Length |
Width |
Dimensions |
|
Second Level |
3pc Bathroom |
|
|
Measurements not available |
|
Second Level |
Full Bathroom |
|
|
Measurements not available |
|
Second Level |
Bedroom |
|
|
11'10'' x 11'2'' |
|
Second Level |
Bedroom |
|
|
13'11'' x 12'4'' |
|
Second Level |
Bedroom |
|
|
14'4'' x 10'1'' |
|
Second Level |
Primary Bedroom |
|
|
19'10'' x 12'0'' |
|
Basement |
Recreation Room |
|
|
21'8'' x 17'5'' |
|
Basement |
Recreation Room |
|
|
26'7'' x 17'11'' |
|
Basement |
Office |
|
|
11'1'' x 8'11'' |
|
Basement |
3pc Bathroom |
|
|
Measurements not available |
|
Main Level |
Laundry Room |
|
|
7'7'' x 5'11'' |
|
Main Level |
2pc Bathroom |
|
|
Measurements not available |
|
Main Level |
Kitchen |
|
|
18'8'' x 11'10'' |
|
Main Level |
Family Room |
|
|
18'0'' x 11'11'' |
|
Main Level |
Dining Room |
|
|
11'10'' x 8'10'' |
|
Main Level |
Living Room |
|
|
13'8'' x 11'10'' |
https://www.realtor.ca/real-estate/27231487/21-mistybrook-crescent-brampton






