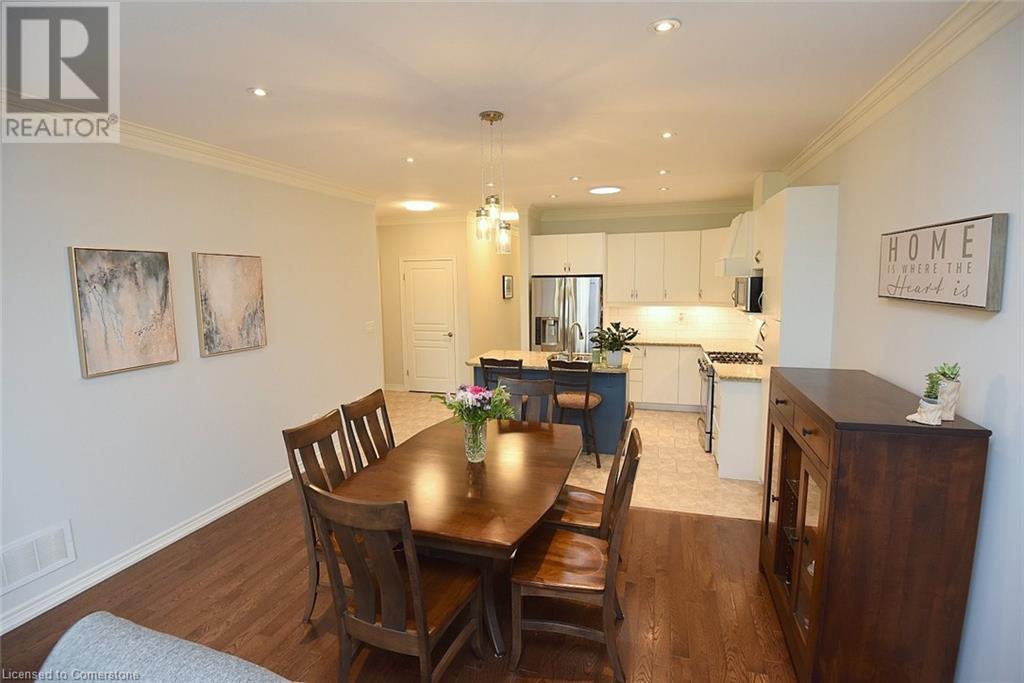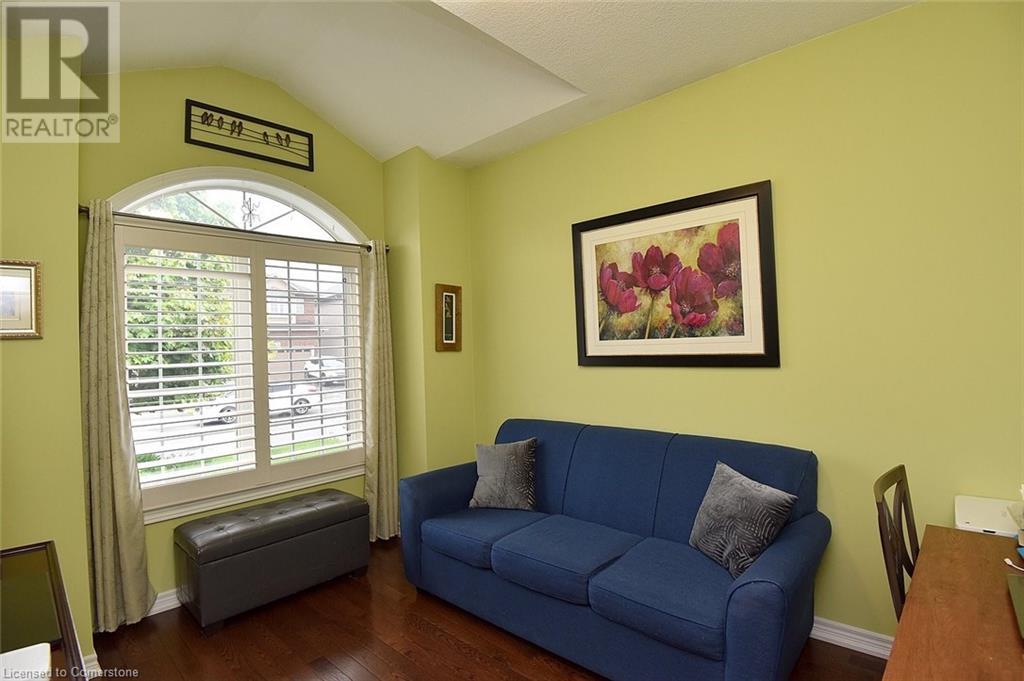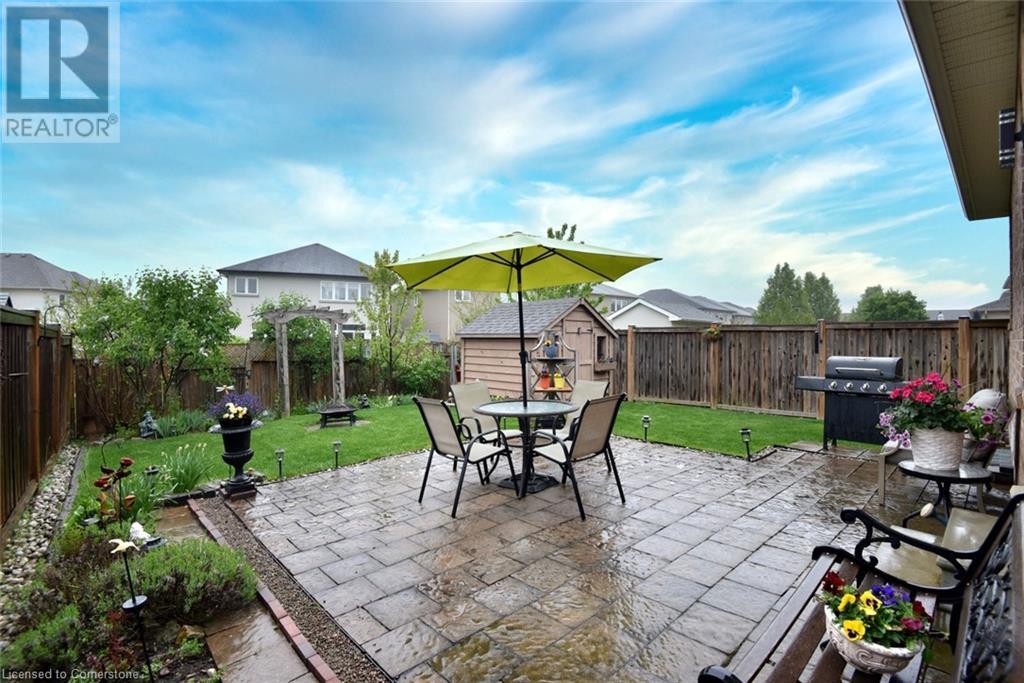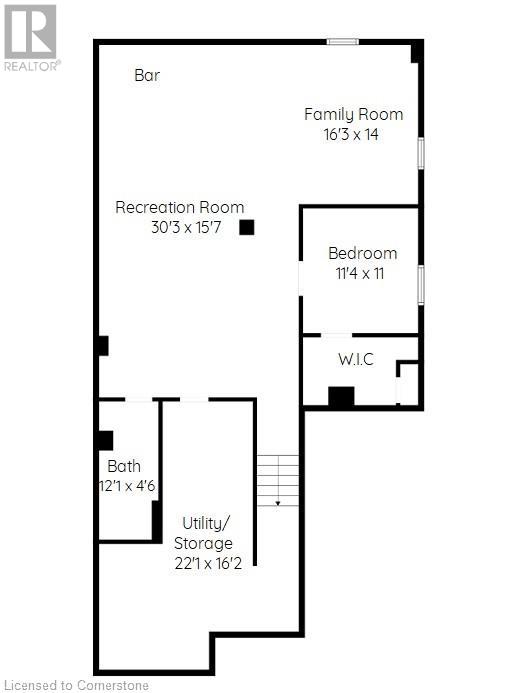3 Bedroom
3 Bathroom
2268 sqft
Bungalow
Fireplace
Central Air Conditioning
Forced Air
Landscaped
$1,089,000
This lovely bungalow has it all! Built in 2012, this home boasts 2 + 1 beds, 2 + 1 baths. Every square inch is finished to perfection. There is nothing to do but move in and enjoy! Enjoy the soaring 9 foot ceilings and hardwood floors on the main level. You will love the heart of the home with an Open Concept chef inspired kitchen, complete with ample cabinet space, stainless appliances and granite counters. Adjacent to the kitchen is a spacious dining room, an ideal space to entertain family & friends. Walk out from the lovely living room to the well manicured back yard, boasting an amazing assortment of perennials that provide a wonderful display of color. The lovely patio is a wonderful space to entertain family and friends. The master suite has a lovely 4 piece ensuite and huge walk in closet. The 2nd bedroom on this level is currently being used as a den. The fully finished lower level boasts laminate floors, pot lights, an electric fireplace and a few well planned spaces that makes entertaining easy. There is a cozy extra bedroom and bathroom, a private space for your guests. Whether you are planning to upsize, downsize or right size, this home has it all. Discover your dream home in the Meadowlands of Ancaster. (id:59646)
Property Details
|
MLS® Number
|
40733012 |
|
Property Type
|
Single Family |
|
Amenities Near By
|
Park |
|
Communication Type
|
High Speed Internet |
|
Community Features
|
Quiet Area |
|
Equipment Type
|
Water Heater |
|
Features
|
Paved Driveway, Sump Pump |
|
Parking Space Total
|
3 |
|
Rental Equipment Type
|
Water Heater |
|
Structure
|
Shed, Porch |
Building
|
Bathroom Total
|
3 |
|
Bedrooms Above Ground
|
2 |
|
Bedrooms Below Ground
|
1 |
|
Bedrooms Total
|
3 |
|
Appliances
|
Central Vacuum, Dishwasher, Dryer, Microwave, Refrigerator, Stove, Water Meter, Washer, Hood Fan, Window Coverings |
|
Architectural Style
|
Bungalow |
|
Basement Development
|
Finished |
|
Basement Type
|
Full (finished) |
|
Constructed Date
|
2012 |
|
Construction Style Attachment
|
Detached |
|
Cooling Type
|
Central Air Conditioning |
|
Exterior Finish
|
Brick, Stucco |
|
Fire Protection
|
Smoke Detectors |
|
Fireplace Fuel
|
Electric |
|
Fireplace Present
|
Yes |
|
Fireplace Total
|
2 |
|
Fireplace Type
|
Other - See Remarks |
|
Foundation Type
|
Poured Concrete |
|
Heating Fuel
|
Natural Gas |
|
Heating Type
|
Forced Air |
|
Stories Total
|
1 |
|
Size Interior
|
2268 Sqft |
|
Type
|
House |
|
Utility Water
|
Municipal Water |
Parking
Land
|
Access Type
|
Highway Access |
|
Acreage
|
No |
|
Land Amenities
|
Park |
|
Landscape Features
|
Landscaped |
|
Sewer
|
Municipal Sewage System |
|
Size Frontage
|
42 Ft |
|
Size Total Text
|
Under 1/2 Acre |
|
Zoning Description
|
R4-519 |
Rooms
| Level |
Type |
Length |
Width |
Dimensions |
|
Basement |
Storage |
|
|
22'1'' x 16'2'' |
|
Basement |
3pc Bathroom |
|
|
12'1'' x 4'6'' |
|
Basement |
Bedroom |
|
|
11'4'' x 11'0'' |
|
Basement |
Other |
|
|
10'10'' x 5'5'' |
|
Basement |
Family Room |
|
|
16'7'' x 14'0'' |
|
Basement |
Recreation Room |
|
|
30'3'' x 15'7'' |
|
Main Level |
Other |
|
|
20'0'' x 10'11'' |
|
Main Level |
Laundry Room |
|
|
9'10'' x 5'10'' |
|
Main Level |
4pc Bathroom |
|
|
9'4'' x 1'5'' |
|
Main Level |
Bedroom |
|
|
9'4'' x 7'5'' |
|
Main Level |
4pc Bathroom |
|
|
9'9'' x 8'6'' |
|
Main Level |
Primary Bedroom |
|
|
15'6'' x 13'6'' |
|
Main Level |
Kitchen |
|
|
14'1'' x 11'3'' |
|
Main Level |
Living Room/dining Room |
|
|
21'11'' x 14'1'' |
Utilities
|
Cable
|
Available |
|
Electricity
|
Available |
|
Natural Gas
|
Available |
https://www.realtor.ca/real-estate/28358211/21-guest-street-ancaster
















































