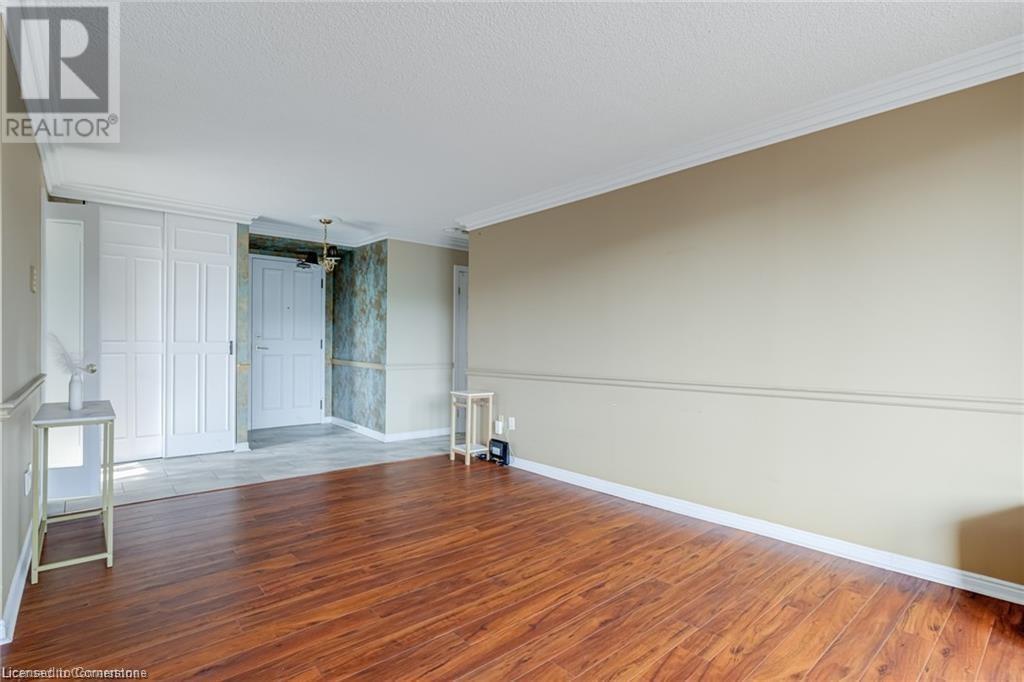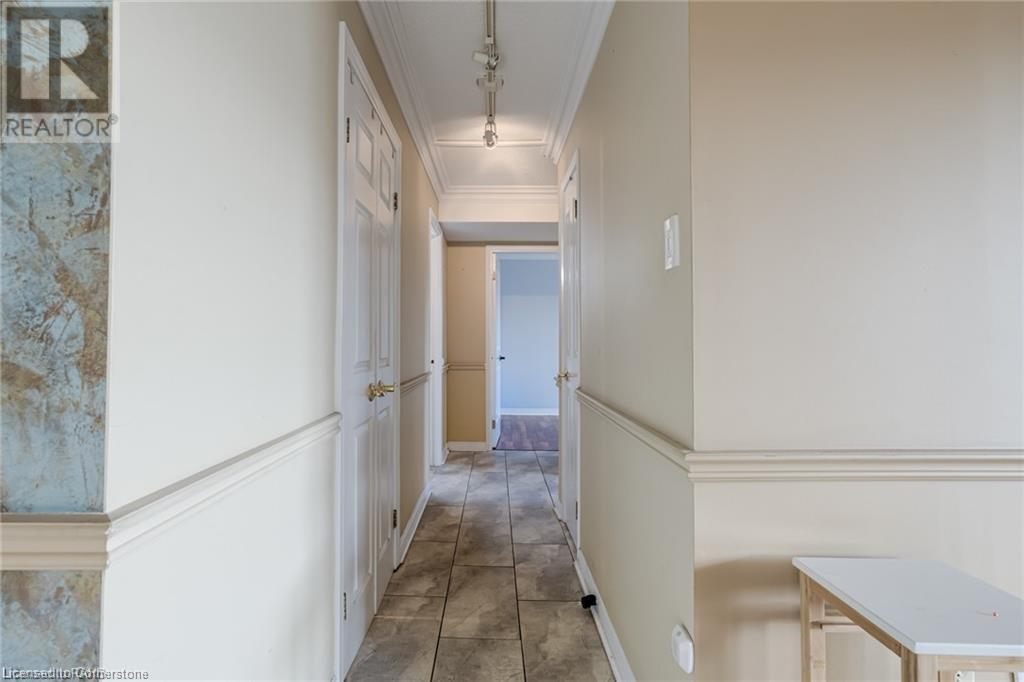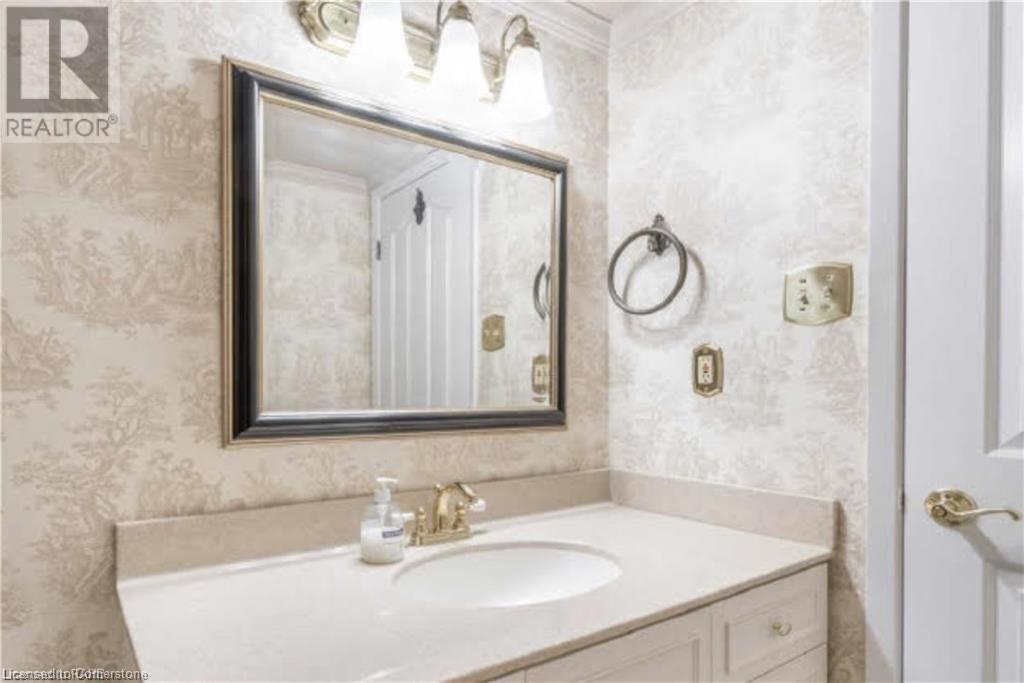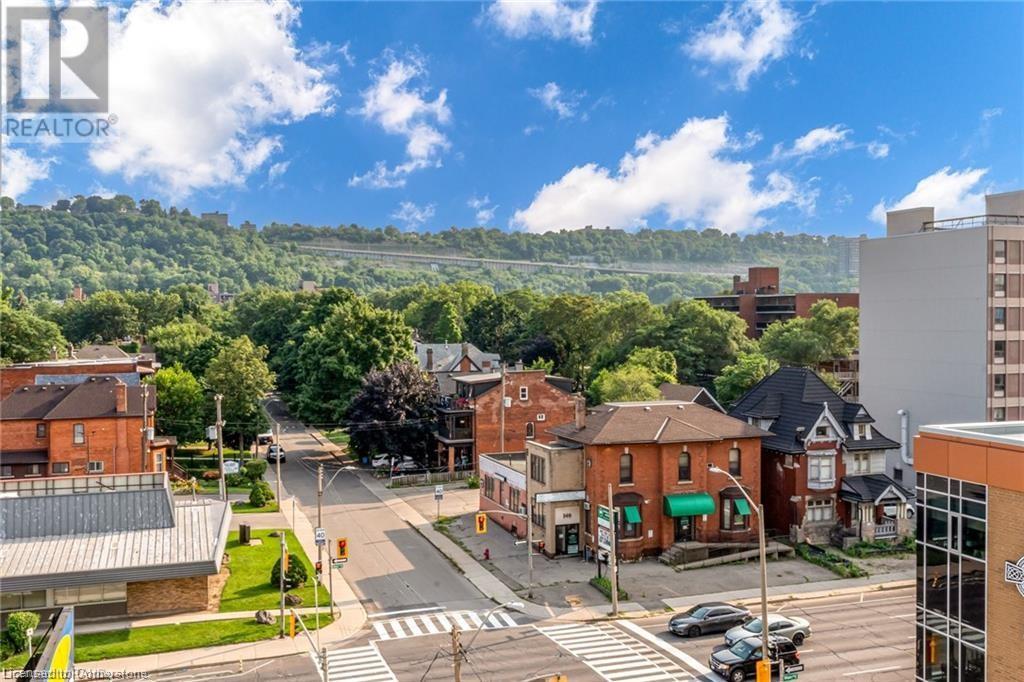21 East Avenue S Unit# 702 Hamilton, Ontario L8N 2T3
$429,990Maintenance, Insurance, Water, Parking
$749.33 Monthly
Maintenance, Insurance, Water, Parking
$749.33 MonthlyDiscover this exceptional top floor unit with a spectacular view in the heart of Hamilton! Offering over 1,000 sq.ft. of living space, this 2-bedroom, 2-bathroom unit will not disappoint. It features a functional layout with a spacious primary bedroom and en-suite, a private balcony with a beautiful escarpment view, in-suite laundry, one underground parking spot, and a locker. This 27 unit building is well-maintained, with accessibility features like elevators, and a ramp entry into the building that's perfect for those in a wheelchair or seeking accessibility. Amenities include an exercise room, meeting room, mailboxes, an open terrace, visitor parking, and a live-in superintendent. It's a great building that offers comfortable one-floor living at an affordable price. Located in central Hamilton, you'll enjoy the convenience of nearby grocery stores, coffee shops, library, mall, restaurants, and more—all within walking distance. You're steps to Go transit, public transit, and in close proximity to several hospitals - St. Joseph's Hospital, Hamilton General Hospital. Plus, it's only a 45-minute drive to Toronto, with direct GO bus/train routes to Toronto, Niagara, Pearson Airport, and beyond! Interior of building has been recently updated: flooring (carpeting and LVT) throughout, all hallway and unit doors painted, new hardware (locks, peep-hole, door knockers). Don't miss out on this wonderful opportunity. RSA (id:59646)
Property Details
| MLS® Number | 40662232 |
| Property Type | Single Family |
| Neigbourhood | Beasley |
| Amenities Near By | Golf Nearby, Hospital, Park, Place Of Worship, Public Transit, Schools, Shopping |
| Equipment Type | None |
| Features | Balcony |
| Parking Space Total | 2 |
| Rental Equipment Type | None |
| Storage Type | Locker |
Building
| Bathroom Total | 2 |
| Bedrooms Above Ground | 2 |
| Bedrooms Total | 2 |
| Amenities | Exercise Centre |
| Appliances | Dishwasher, Dryer, Microwave, Refrigerator, Stove, Washer, Window Coverings |
| Basement Type | None |
| Constructed Date | 1987 |
| Construction Material | Concrete Block, Concrete Walls |
| Construction Style Attachment | Attached |
| Cooling Type | None |
| Exterior Finish | Brick, Concrete |
| Foundation Type | Poured Concrete |
| Heating Fuel | Electric |
| Stories Total | 1 |
| Size Interior | 1070 Sqft |
| Type | Apartment |
| Utility Water | Municipal Water |
Parking
| Underground | |
| None |
Land
| Access Type | Highway Access |
| Acreage | No |
| Land Amenities | Golf Nearby, Hospital, Park, Place Of Worship, Public Transit, Schools, Shopping |
| Sewer | Municipal Sewage System |
| Size Depth | 122 Ft |
| Size Frontage | 97 Ft |
| Size Total Text | Unknown |
| Zoning Description | Toc1 |
Rooms
| Level | Type | Length | Width | Dimensions |
|---|---|---|---|---|
| Main Level | Laundry Room | Measurements not available | ||
| Main Level | Bedroom | 9'11'' x 14'1'' | ||
| Main Level | 4pc Bathroom | Measurements not available | ||
| Main Level | Primary Bedroom | 18'6'' x 8'10'' | ||
| Main Level | 3pc Bathroom | Measurements not available | ||
| Main Level | Dining Room | 8'1'' x 11'8'' | ||
| Main Level | Kitchen | 11'2'' x 7'9'' | ||
| Main Level | Living Room | 10'9'' x 16'2'' |
https://www.realtor.ca/real-estate/27534827/21-east-avenue-s-unit-702-hamilton
Interested?
Contact us for more information

































