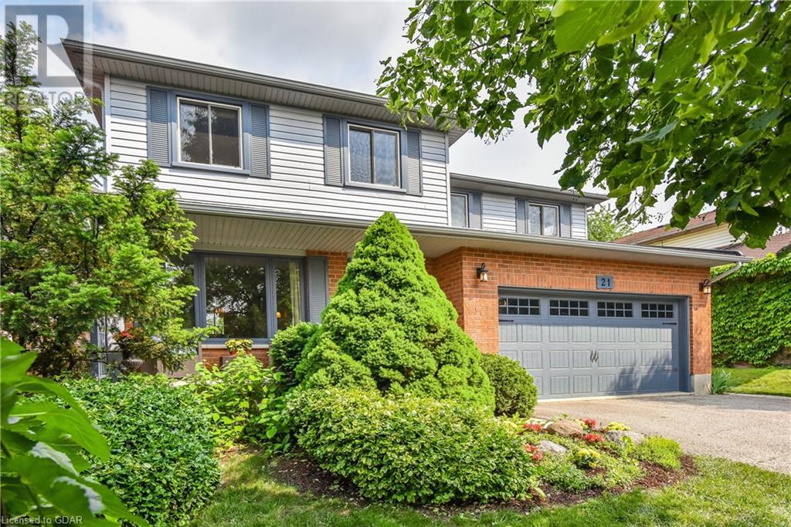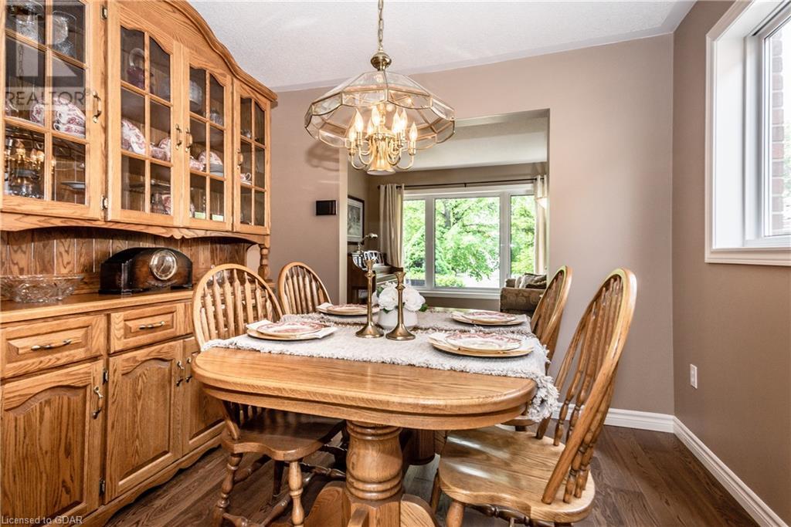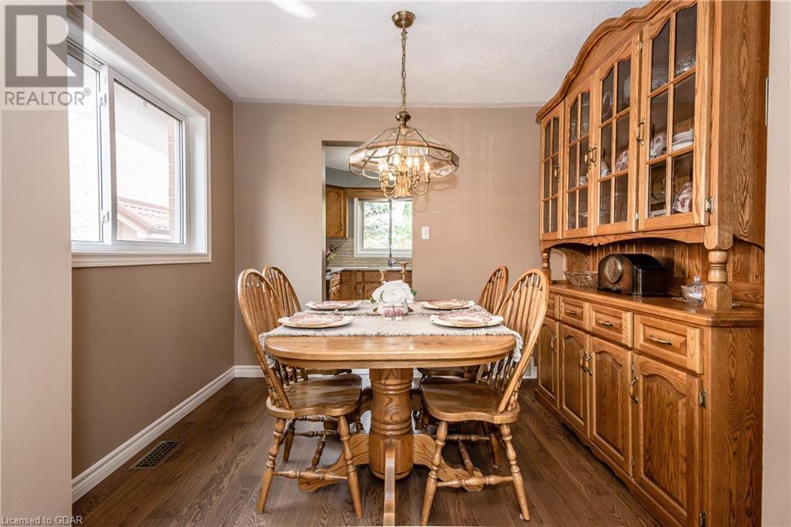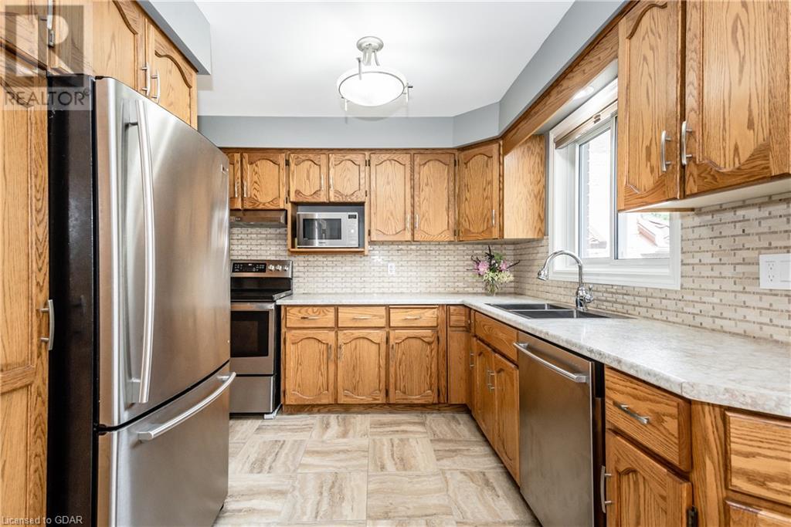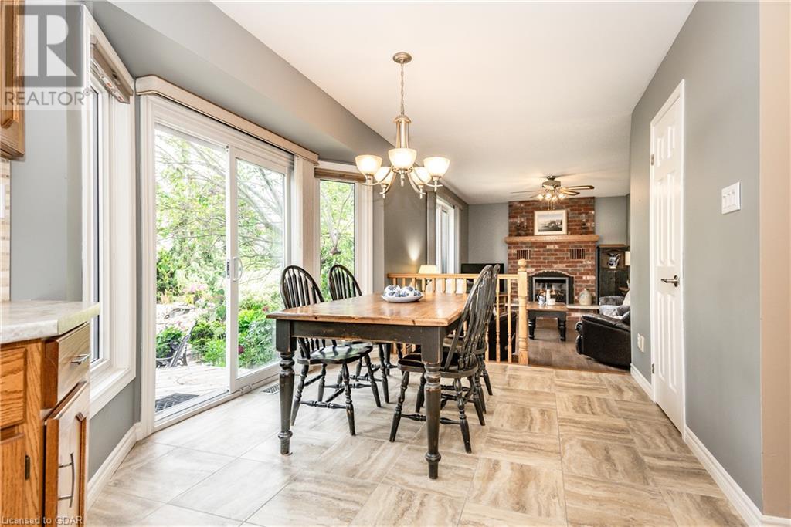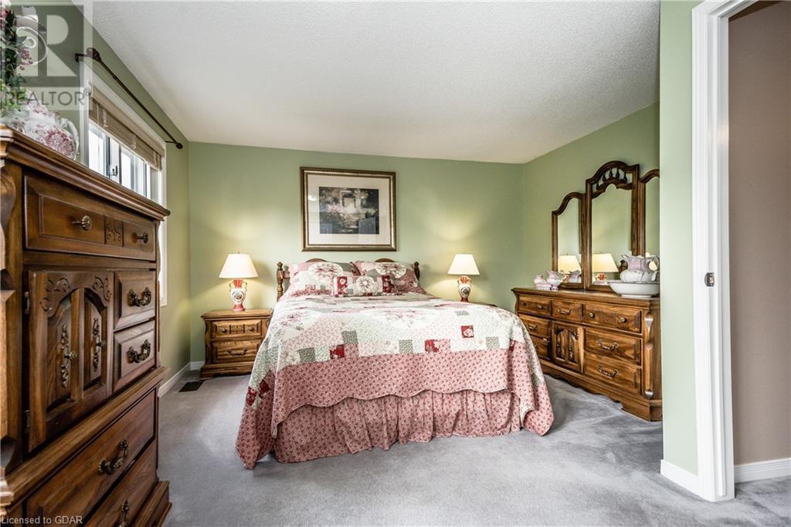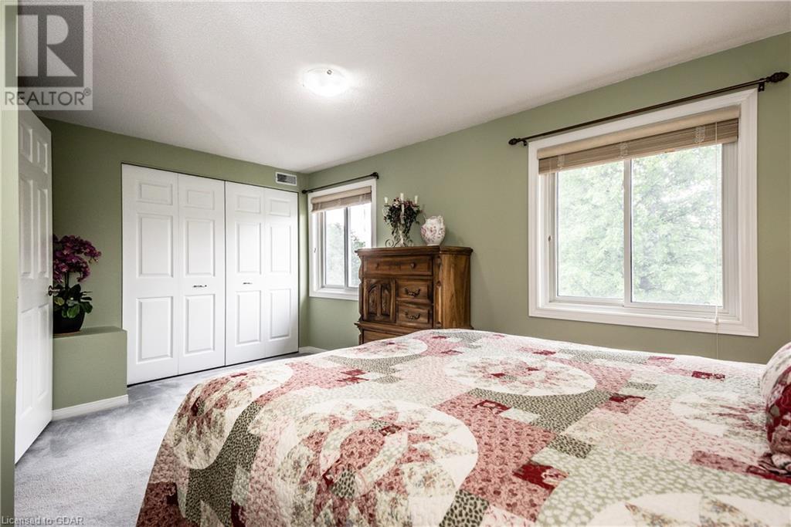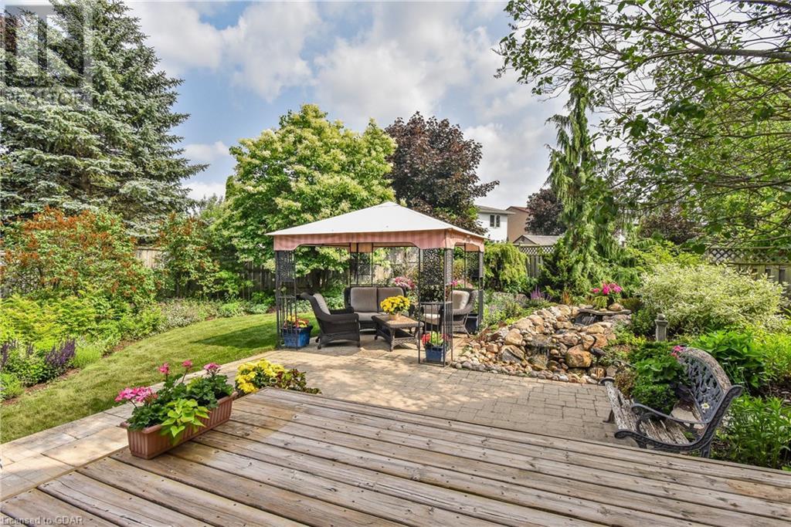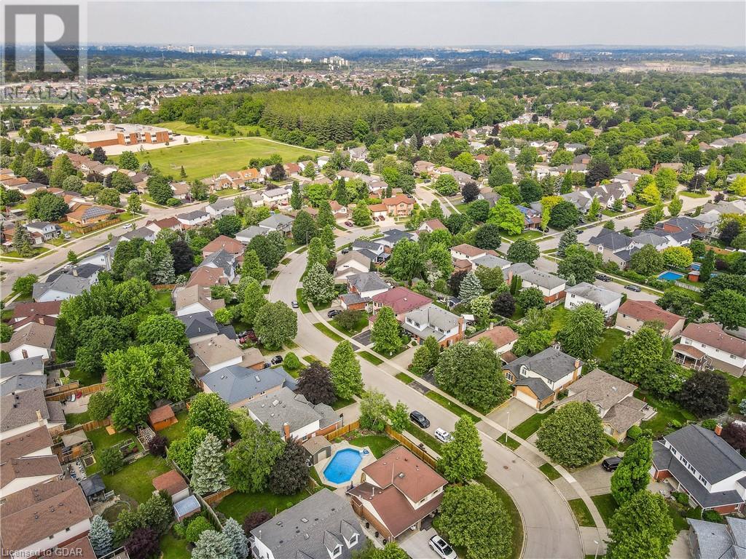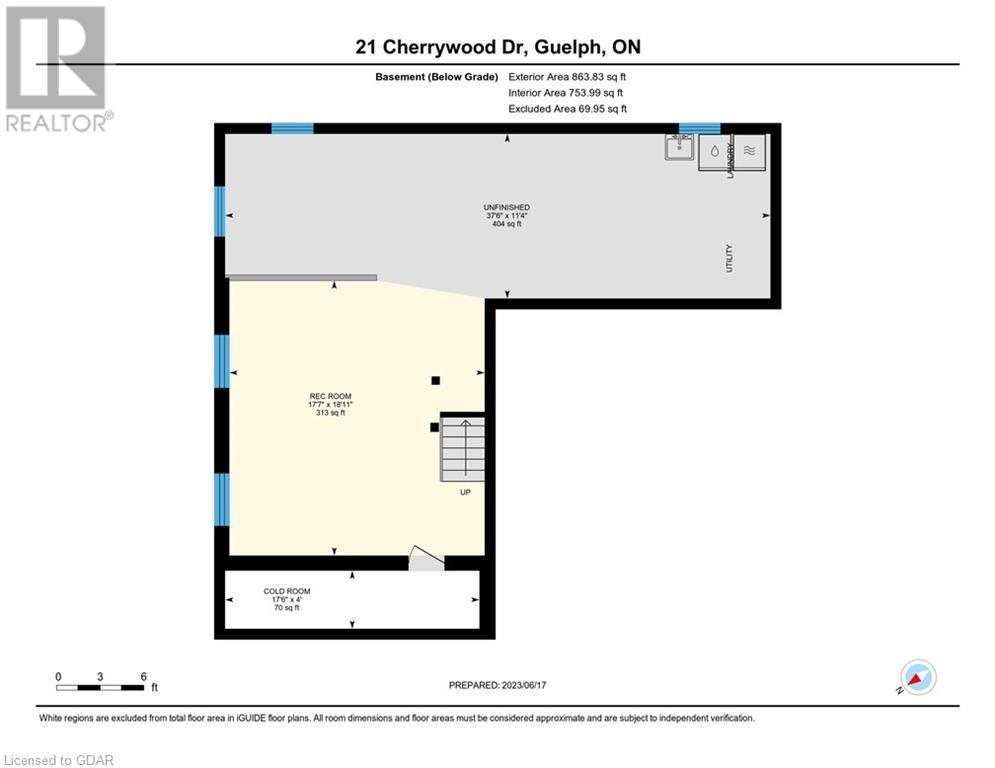4 Bedroom
3 Bathroom
1998
2 Level
Fireplace
Central Air Conditioning
Forced Air
$1,045,000
Cherrywood Drive is one of those highly coveted streets where homes rarely come for sale. Tucked away in the heart of Guelph's desirable west end, is this beautiful, quiet and mature street that is walking distance to two elementary schools and all essential amenities. And so we welcome you to 21 Cherrywood Dr; a custom-built, cheerful, family home that has been lovingly and meticulously cared for by its sole owners. This home is an absolute treasure for it features traditional principal rooms on the main floor (living room, dining room, kitchen, dinette and family room), 4 generous bedrooms upstairs including a large master with 4-pc ensuite and huge walk-in closet, a spacious basement with rec room area, craft area with work bench, laundry, storage, bathroom rough-in, and...an extra-wide double garage. The backyard is a stunning, private oasis with an abundance of perennials, flowering shrubs, mature trees, a pond-less water feature and spacious seating areas for hours of peaceful enjoyment. With all of the major items updated (roof, windows, doors, furnace, a/c and much more), this home is ready to welcome its next family. Don't hesitate to see this one, offers are welcome anytime. Come see it, love it, buy it! (id:43844)
Property Details
|
MLS® Number
|
40436449 |
|
Property Type
|
Single Family |
|
Amenities Near By
|
Park, Public Transit, Schools, Shopping |
|
Community Features
|
Quiet Area, Community Centre, School Bus |
|
Equipment Type
|
Rental Water Softener, Water Heater |
|
Features
|
Park/reserve, Gazebo, Automatic Garage Door Opener |
|
Rental Equipment Type
|
Rental Water Softener, Water Heater |
Building
|
Bathroom Total
|
3 |
|
Bedrooms Above Ground
|
4 |
|
Bedrooms Total
|
4 |
|
Appliances
|
Central Vacuum - Roughed In, Dishwasher, Dryer, Freezer, Microwave, Refrigerator, Stove, Water Softener, Washer, Hood Fan, Garage Door Opener |
|
Architectural Style
|
2 Level |
|
Basement Development
|
Partially Finished |
|
Basement Type
|
Full (partially Finished) |
|
Constructed Date
|
1992 |
|
Construction Style Attachment
|
Detached |
|
Cooling Type
|
Central Air Conditioning |
|
Exterior Finish
|
Brick, Vinyl Siding |
|
Fireplace Present
|
Yes |
|
Fireplace Total
|
1 |
|
Foundation Type
|
Poured Concrete |
|
Half Bath Total
|
1 |
|
Heating Fuel
|
Natural Gas |
|
Heating Type
|
Forced Air |
|
Stories Total
|
2 |
|
Size Interior
|
1998 |
|
Type
|
House |
|
Utility Water
|
Municipal Water |
Parking
Land
|
Acreage
|
No |
|
Fence Type
|
Partially Fenced |
|
Land Amenities
|
Park, Public Transit, Schools, Shopping |
|
Sewer
|
Municipal Sewage System |
|
Size Depth
|
110 Ft |
|
Size Frontage
|
49 Ft |
|
Size Total Text
|
Under 1/2 Acre |
|
Zoning Description
|
R.1b |
Rooms
| Level |
Type |
Length |
Width |
Dimensions |
|
Second Level |
4pc Bathroom |
|
|
Measurements not available |
|
Second Level |
Bedroom |
|
|
10'9'' x 9'10'' |
|
Second Level |
Bedroom |
|
|
13'2'' x 9'10'' |
|
Second Level |
Bedroom |
|
|
15'11'' x 12'4'' |
|
Second Level |
Full Bathroom |
|
|
Measurements not available |
|
Second Level |
Primary Bedroom |
|
|
18'2'' x 13'4'' |
|
Basement |
Cold Room |
|
|
17'6'' x 4'0'' |
|
Basement |
Laundry Room |
|
|
Measurements not available |
|
Basement |
Workshop |
|
|
Measurements not available |
|
Basement |
Recreation Room |
|
|
18'11'' x 17'7'' |
|
Main Level |
2pc Bathroom |
|
|
Measurements not available |
|
Main Level |
Family Room |
|
|
16'7'' x 11'10'' |
|
Main Level |
Dinette |
|
|
11'2'' x 10'8'' |
|
Main Level |
Kitchen |
|
|
10'1'' x 9'4'' |
|
Main Level |
Dining Room |
|
|
9'7'' x 8'4'' |
|
Main Level |
Living Room |
|
|
10'4'' x 10'4'' |
https://www.realtor.ca/real-estate/25730679/21-cherrywood-drive-guelph

