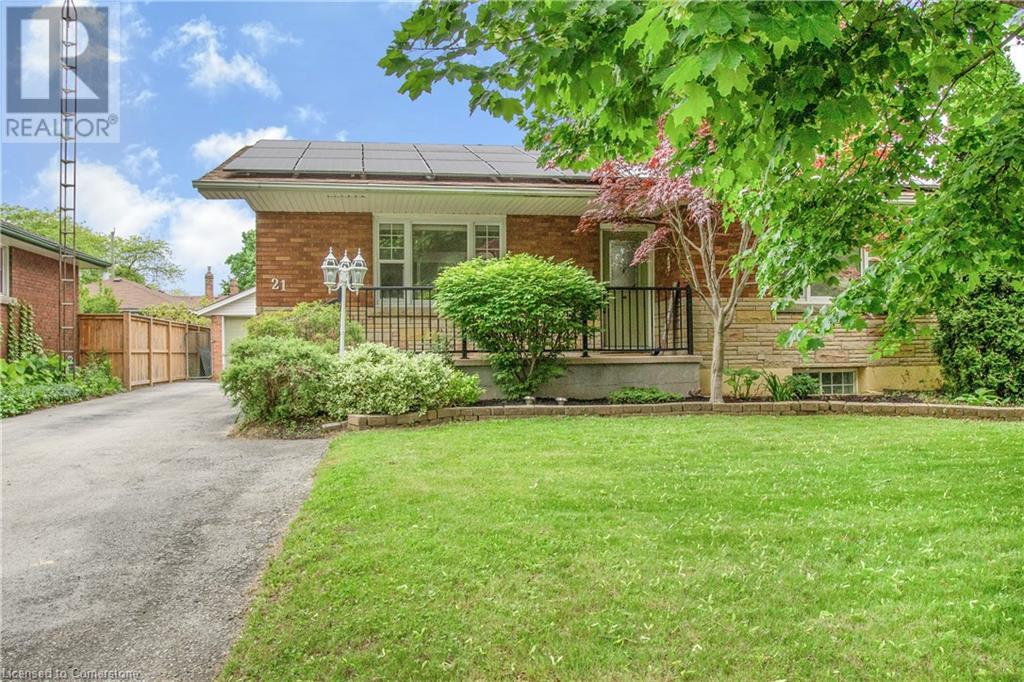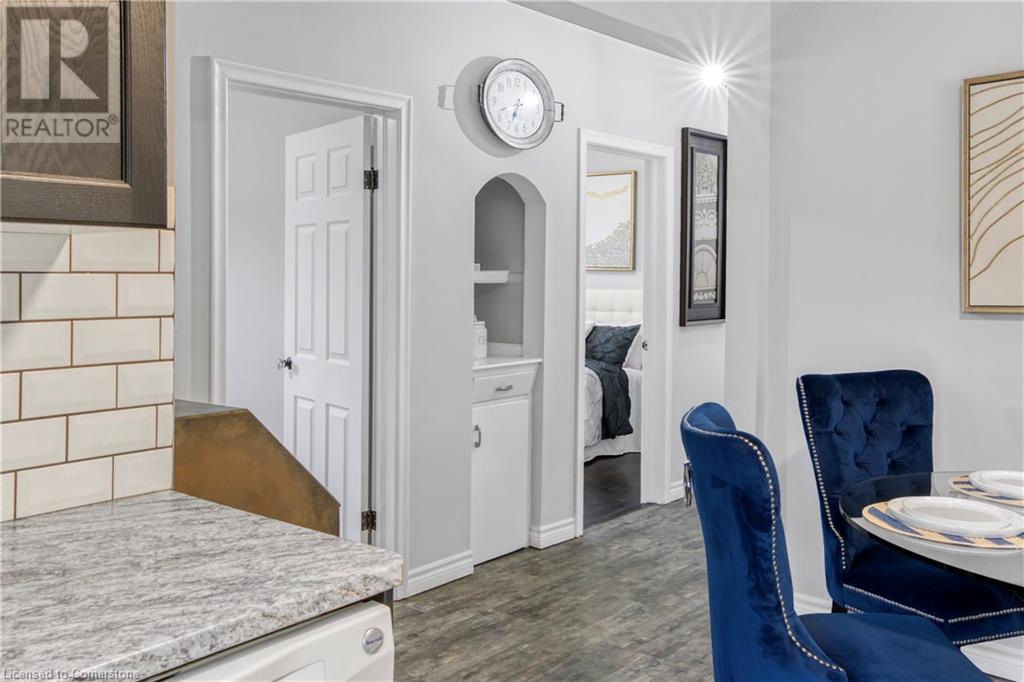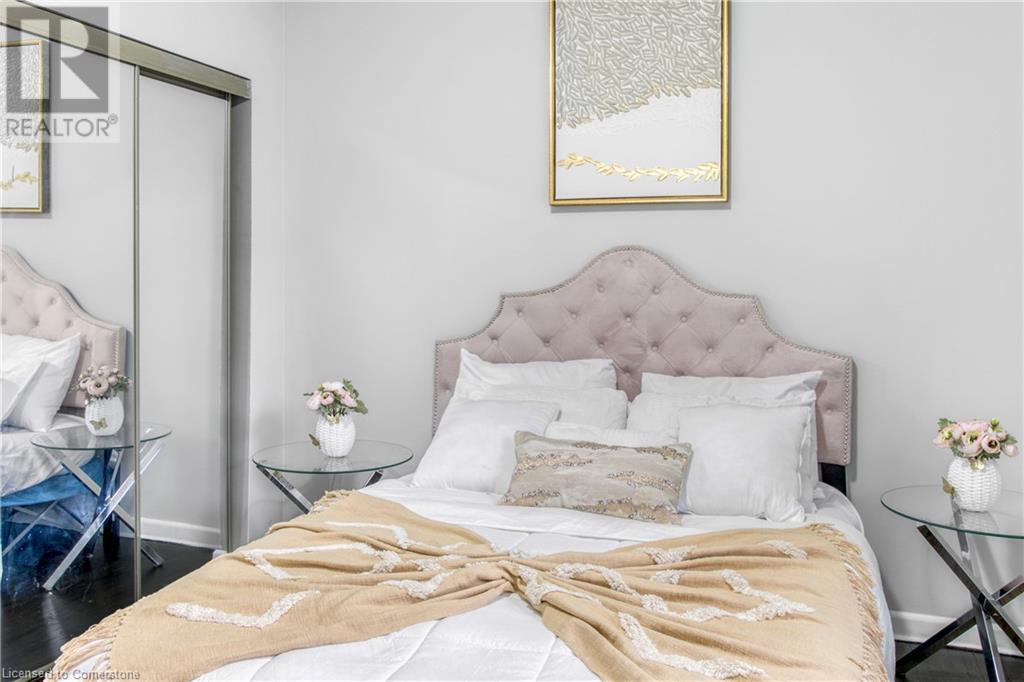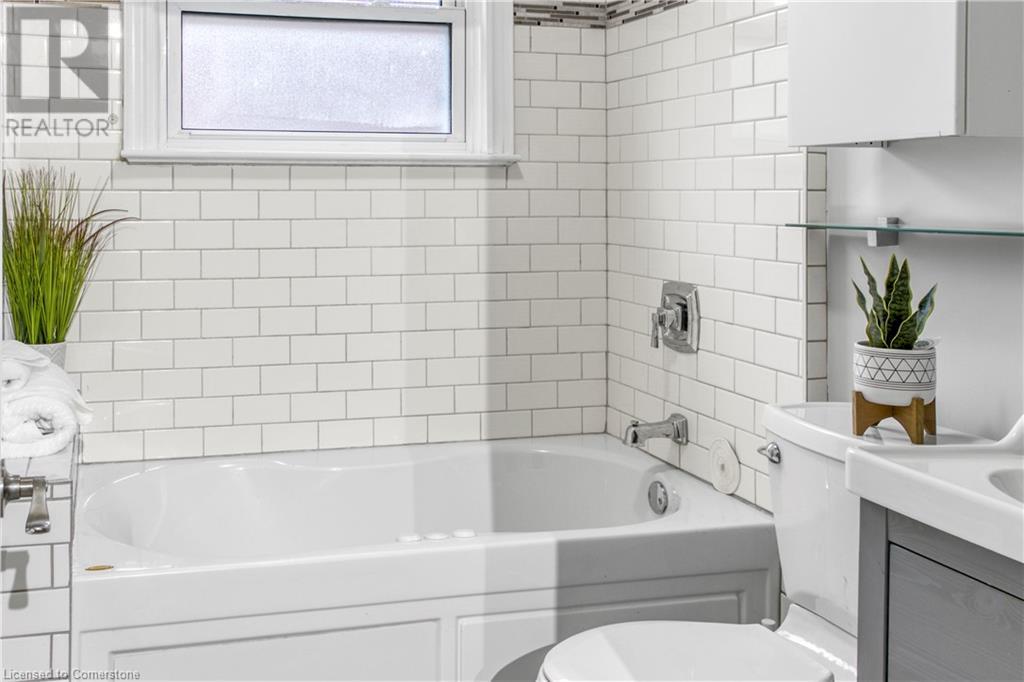4 Bedroom
2 Bathroom
1100 sqft
Bungalow
Central Air Conditioning
Forced Air
Landscaped
$629,700
Tucked away in a quiet, family-friendly neighborhood, this gem offers the perfect balance of comfort, convenience, and income potential! You’ll love the easy access to amenities, schools, parks, and major highways, making your daily routine a breeze. A major plus with separate entrance leading to a fully finished basement—complete with a spacious bedroom, full kitchen, and cozy living room! Whether you’re looking for an income-producing rental, or private guest space, this home has it covered. Save big on energy bills with money-saving solar panels, and unwind in your private, serene backyard—perfect for peaceful morning coffees, weekend BBQs, or simply soaking up the sun in your own outdoor sanctuary. This one checks all the boxes with income potential, energy efficiency, privacy, and location. Don’t miss your chance to make it yours. Book your showing today and don’t miss out on this beautiful home! (id:59646)
Property Details
|
MLS® Number
|
40737833 |
|
Property Type
|
Single Family |
|
Amenities Near By
|
Park, Place Of Worship, Public Transit, Schools |
|
Community Features
|
Quiet Area |
|
Parking Space Total
|
5 |
Building
|
Bathroom Total
|
2 |
|
Bedrooms Above Ground
|
3 |
|
Bedrooms Below Ground
|
1 |
|
Bedrooms Total
|
4 |
|
Appliances
|
Dishwasher, Dryer, Refrigerator, Stove, Washer |
|
Architectural Style
|
Bungalow |
|
Basement Development
|
Finished |
|
Basement Type
|
Full (finished) |
|
Construction Style Attachment
|
Detached |
|
Cooling Type
|
Central Air Conditioning |
|
Exterior Finish
|
Brick |
|
Heating Fuel
|
Natural Gas |
|
Heating Type
|
Forced Air |
|
Stories Total
|
1 |
|
Size Interior
|
1100 Sqft |
|
Type
|
House |
|
Utility Water
|
Municipal Water |
Parking
Land
|
Access Type
|
Highway Access |
|
Acreage
|
No |
|
Land Amenities
|
Park, Place Of Worship, Public Transit, Schools |
|
Landscape Features
|
Landscaped |
|
Sewer
|
Municipal Sewage System |
|
Size Frontage
|
54 Ft |
|
Size Total Text
|
Under 1/2 Acre |
|
Zoning Description
|
R1 |
Rooms
| Level |
Type |
Length |
Width |
Dimensions |
|
Basement |
Kitchen |
|
|
16'7'' x 16'6'' |
|
Basement |
3pc Bathroom |
|
|
Measurements not available |
|
Basement |
Bedroom |
|
|
14'5'' x 13'7'' |
|
Basement |
Living Room |
|
|
16'6'' x 13'9'' |
|
Main Level |
3pc Bathroom |
|
|
Measurements not available |
|
Main Level |
Bedroom |
|
|
10'1'' x 9'2'' |
|
Main Level |
Bedroom |
|
|
12'6'' x 10'12'' |
|
Main Level |
Primary Bedroom |
|
|
12'2'' x 10'12'' |
|
Main Level |
Kitchen |
|
|
14'2'' x 14'10'' |
|
Main Level |
Living Room |
|
|
15'0'' x 12'8'' |
https://www.realtor.ca/real-estate/28420838/21-chalmers-street-st-catharines
























