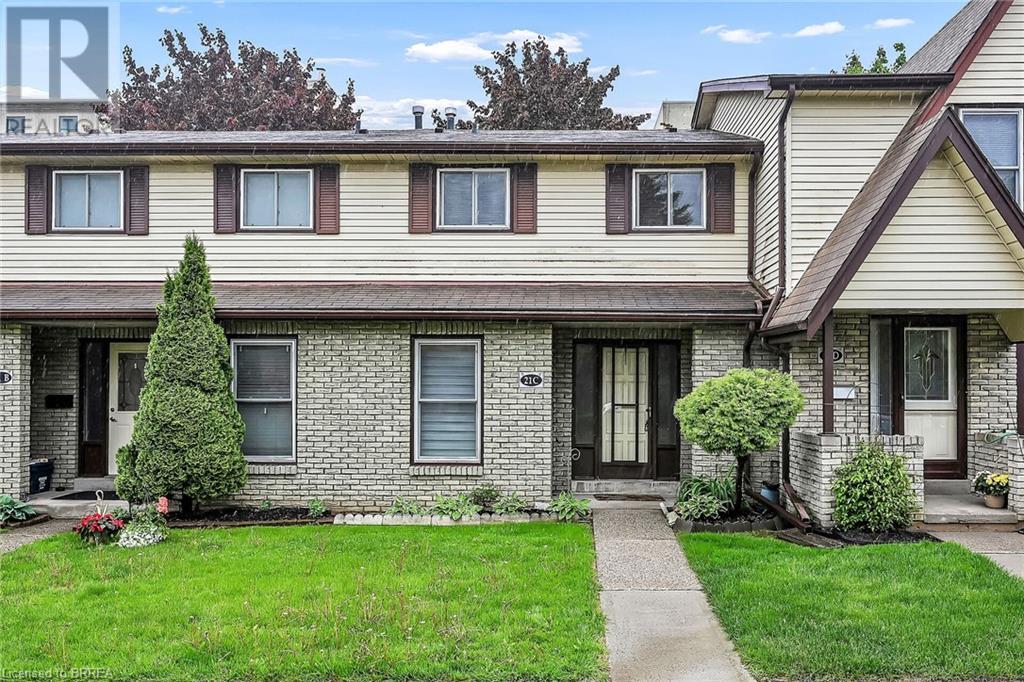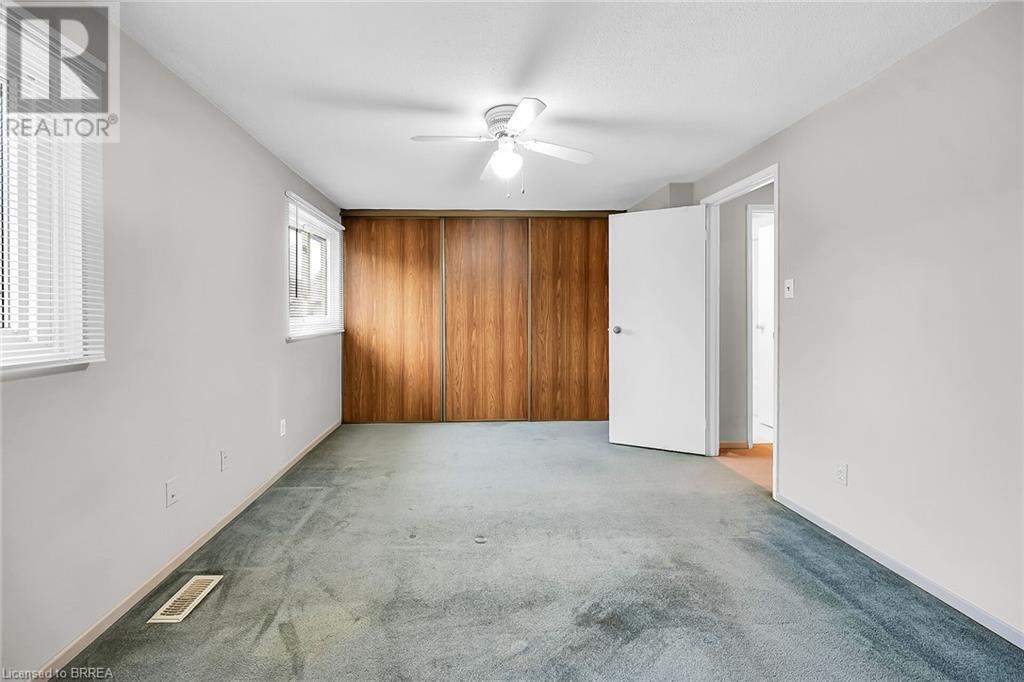21 Centennial Drive Unit# C Brantford, Ontario N3R 6Y5
$459,900Maintenance, Property Management
$240 Monthly
Maintenance, Property Management
$240 MonthlyWelcome to 21C Centennial Drive, Brantford. Step into this well maintained 3-bedroom, 2-bathroom condo townhouse, ideally situated in one of Brantford’s most desirable neighbourhoods. Offering a spacious and functional layout, this home is perfect for families, first-time buyers, or anyone seeking low-maintenance living with the convenience of amenities just steps away. The main floor features a bright, living and dining area with patio doors leading to a cozy back yard area. The kitchen is a galley style design with a large eat in area. A convenient 2-piece powder room completes the main level. Upstairs, you’ll find three bedrooms with plenty of closet space, along with an updated 4-piece bathroom. The partially finished basement offers additional living space—ideal for a rec room, home office, or play area. Enjoy the peace and quiet of this well-managed complex, complete with one parking space. Located within walking distance to schools, shopping, parks, public transit, and more—everything you need is right at your doorstep. (id:59646)
Property Details
| MLS® Number | 40730529 |
| Property Type | Single Family |
| Parking Space Total | 1 |
Building
| Bathroom Total | 2 |
| Bedrooms Above Ground | 3 |
| Bedrooms Total | 3 |
| Appliances | Dryer, Refrigerator, Stove, Washer |
| Architectural Style | 2 Level |
| Basement Development | Partially Finished |
| Basement Type | Full (partially Finished) |
| Construction Style Attachment | Attached |
| Cooling Type | Central Air Conditioning |
| Exterior Finish | Brick Veneer, Vinyl Siding |
| Half Bath Total | 1 |
| Heating Type | Forced Air |
| Stories Total | 2 |
| Size Interior | 1245 Sqft |
| Type | Row / Townhouse |
| Utility Water | Municipal Water |
Land
| Acreage | No |
| Sewer | Municipal Sewage System |
| Size Total Text | Unknown |
| Zoning Description | Ic |
Rooms
| Level | Type | Length | Width | Dimensions |
|---|---|---|---|---|
| Second Level | 4pc Bathroom | 4'11'' x 7'0'' | ||
| Second Level | Bedroom | 9'9'' x 8'5'' | ||
| Second Level | Bedroom | 9'9'' x 9'4'' | ||
| Second Level | Primary Bedroom | 16'1'' x 10'7'' | ||
| Basement | Other | 10'4'' x 10'4'' | ||
| Basement | Recreation Room | 17'9'' x 11'6'' | ||
| Main Level | 2pc Bathroom | 4'11'' x 7'0'' | ||
| Main Level | Dining Room | 10'7'' x 6'3'' | ||
| Main Level | Living Room | 18'1'' x 10'6'' | ||
| Main Level | Eat In Kitchen | 14'4'' x 7'4'' |
https://www.realtor.ca/real-estate/28365435/21-centennial-drive-unit-c-brantford
Interested?
Contact us for more information
































