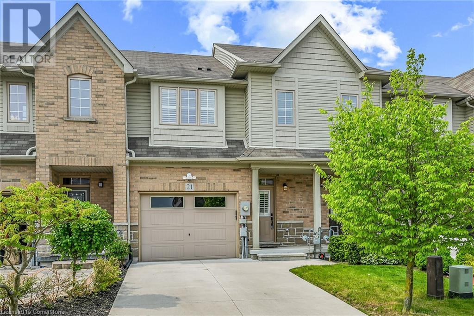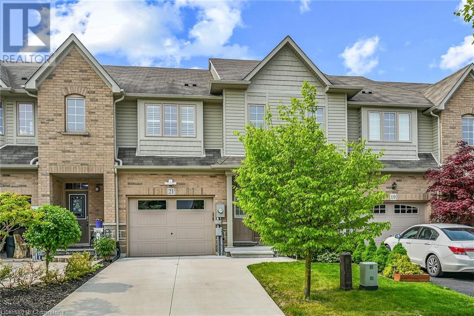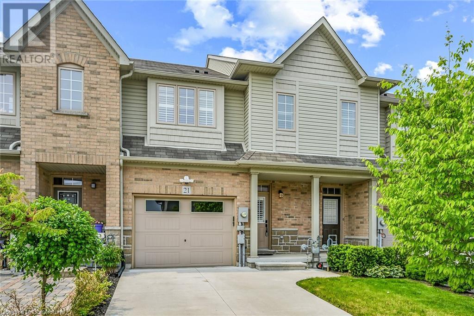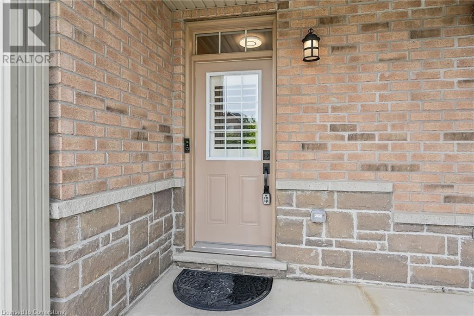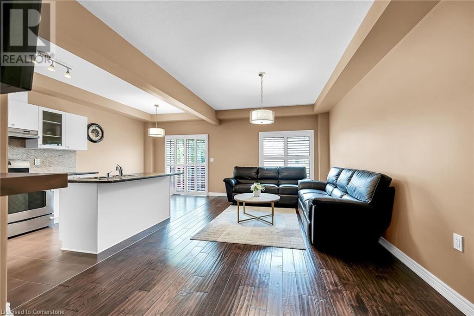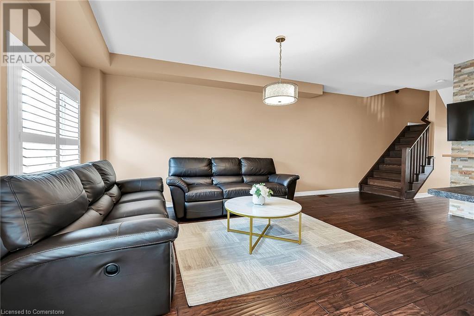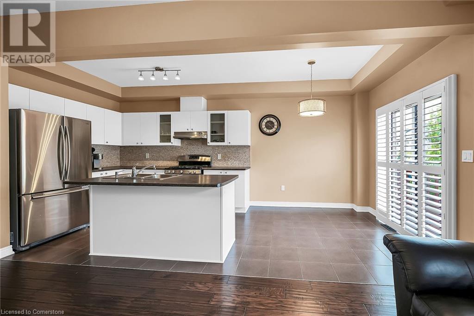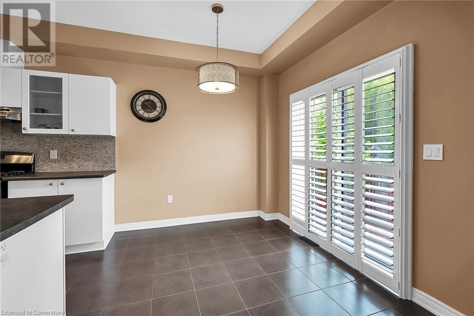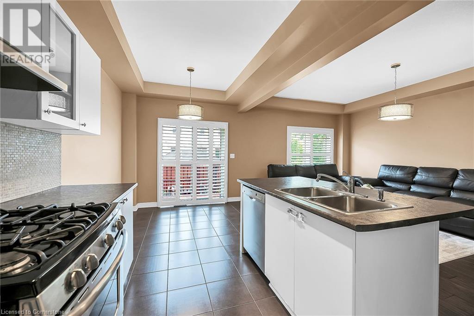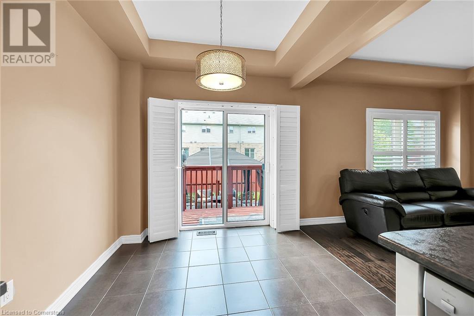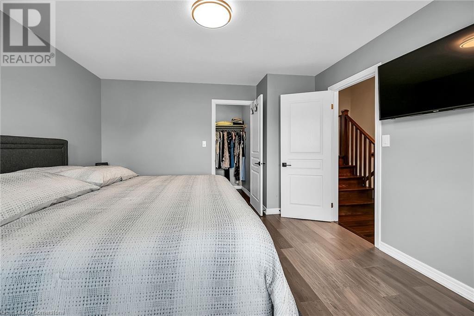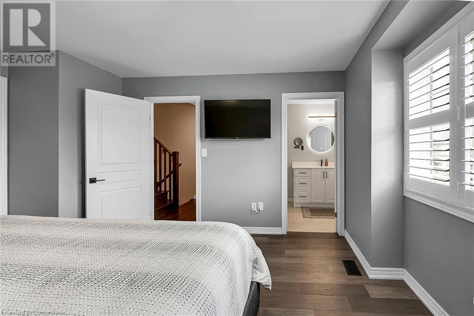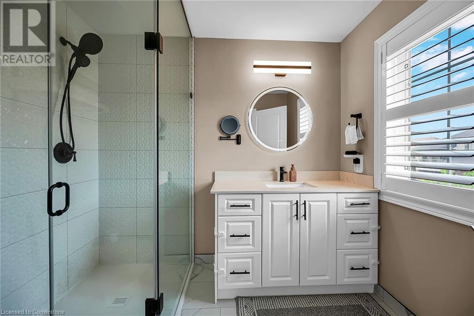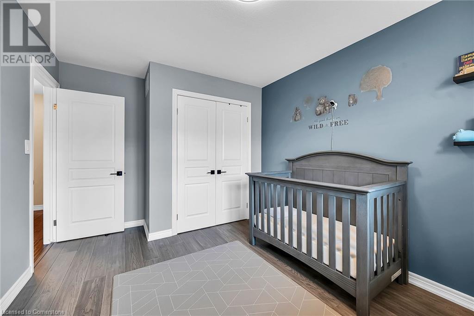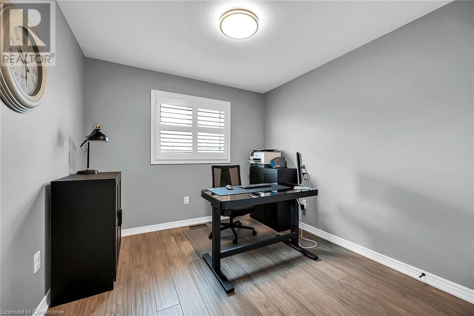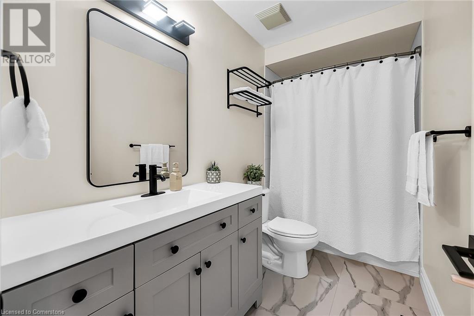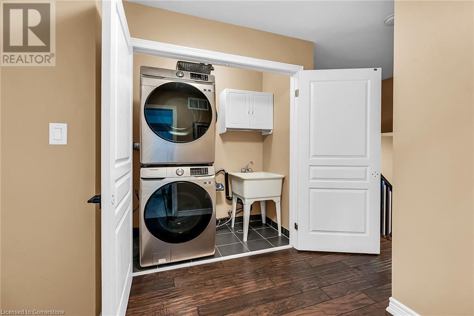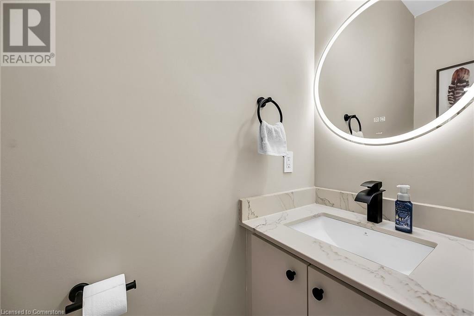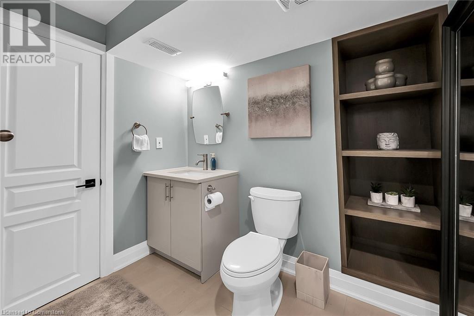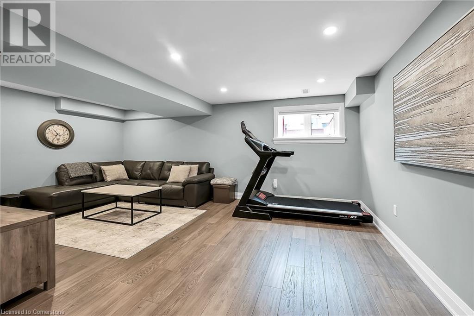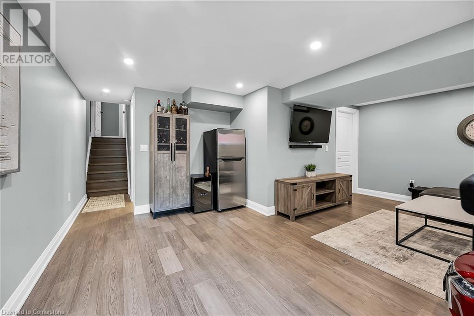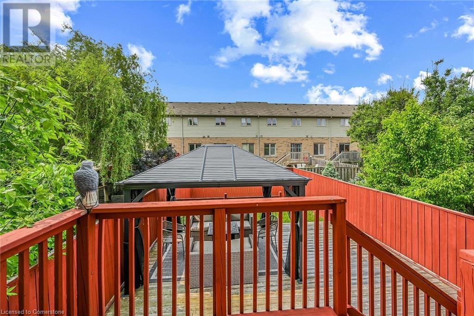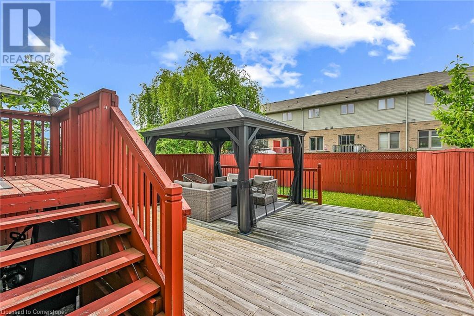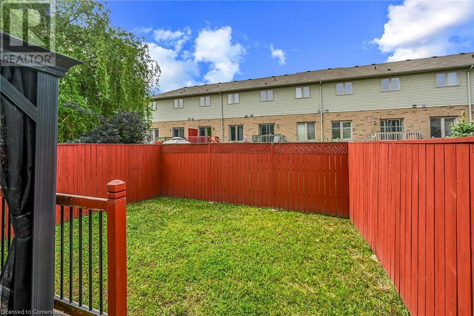21 Bankfield Crescent Hamilton, Ontario L8J 0B9
$769,900
Beautifully Upgraded Freehold Multi-Level Townhome in a Prime Family-Friendly Neighborhood. Welcome to this charming and well-maintained move-in ready town home, offering over 1,400 sq. ft. of thoughtfully designed space across multiple levels. This spacious 3-bedroom, 4-bathroom home has been tastefully upgraded and is flooded with natural light throughout its open-concept layout. Step inside to find engineered hardwood flooring throughout, oak hardwood stairs, and a bright white kitchen featuring a breakfast bar and ample counter space—perfect for both everyday living and entertaining. The spacious primary bedroom retreat occupies its own level and includes a walk-in closet and a luxurious ensuite bathroom. Two additional bedrooms offer plenty of space for family or guests, with three more modern renovated bathrooms throughout the home. The finished lower level features a large rec room, 2-piece bath, and oversized windows, providing a great space for a home office, gym, or media room. Enjoy summer evenings in your fully fenced backyard complete with a deck and gazebo—a private outdoor oasis ideal for relaxing or entertaining. Located in a family-friendly community, this home is just minutes from grocery stores, shopping, parks, sports fields, and playgrounds. It's also a commuter’s dream with quick access to the Red Hill Expressway and QEW Highway. (id:59646)
Open House
This property has open houses!
2:00 am
Ends at:4:00 pm
Beautifully Upgraded Freehold Townhome - 3 Beds 4 Baths Over 1400 Sq. Ft. Charming multi-level home in a family-friendly neighbourhood featuring engineered hardwood floors oak stairs and a bright wh
Property Details
| MLS® Number | 40737376 |
| Property Type | Single Family |
| Neigbourhood | Highland |
| Amenities Near By | Public Transit, Shopping |
| Community Features | Quiet Area |
| Equipment Type | None |
| Features | Southern Exposure, Automatic Garage Door Opener |
| Parking Space Total | 2 |
| Rental Equipment Type | None |
Building
| Bathroom Total | 4 |
| Bedrooms Above Ground | 3 |
| Bedrooms Total | 3 |
| Appliances | Central Vacuum - Roughed In, Dishwasher, Dryer, Refrigerator, Washer, Gas Stove(s), Garage Door Opener |
| Architectural Style | 2 Level |
| Basement Development | Finished |
| Basement Type | Full (finished) |
| Constructed Date | 2010 |
| Construction Style Attachment | Attached |
| Cooling Type | Central Air Conditioning |
| Exterior Finish | Aluminum Siding, Brick, Metal, Stone, Vinyl Siding |
| Foundation Type | Poured Concrete |
| Half Bath Total | 2 |
| Heating Fuel | Natural Gas |
| Heating Type | Forced Air |
| Stories Total | 2 |
| Size Interior | 2667 Sqft |
| Type | Row / Townhouse |
| Utility Water | Municipal Water |
Parking
| Attached Garage |
Land
| Acreage | No |
| Land Amenities | Public Transit, Shopping |
| Sewer | Municipal Sewage System |
| Size Depth | 98 Ft |
| Size Frontage | 21 Ft |
| Size Total Text | Under 1/2 Acre |
| Zoning Description | Rm2-22 |
Rooms
| Level | Type | Length | Width | Dimensions |
|---|---|---|---|---|
| Second Level | Laundry Room | Measurements not available | ||
| Second Level | Full Bathroom | Measurements not available | ||
| Second Level | 4pc Bathroom | Measurements not available | ||
| Second Level | Bedroom | 10'0'' x 12'0'' | ||
| Second Level | Bedroom | 9'6'' x 10'10'' | ||
| Second Level | Primary Bedroom | 12'10'' x 14'0'' | ||
| Basement | 2pc Bathroom | Measurements not available | ||
| Basement | Recreation Room | 19' x 14' | ||
| Main Level | 2pc Bathroom | Measurements not available | ||
| Main Level | Dining Room | 8'5'' x 8'0'' | ||
| Main Level | Great Room | 12'2'' x 20'0'' | ||
| Main Level | Kitchen | 8'8'' x 10'6'' |
https://www.realtor.ca/real-estate/28419935/21-bankfield-crescent-hamilton
Interested?
Contact us for more information

