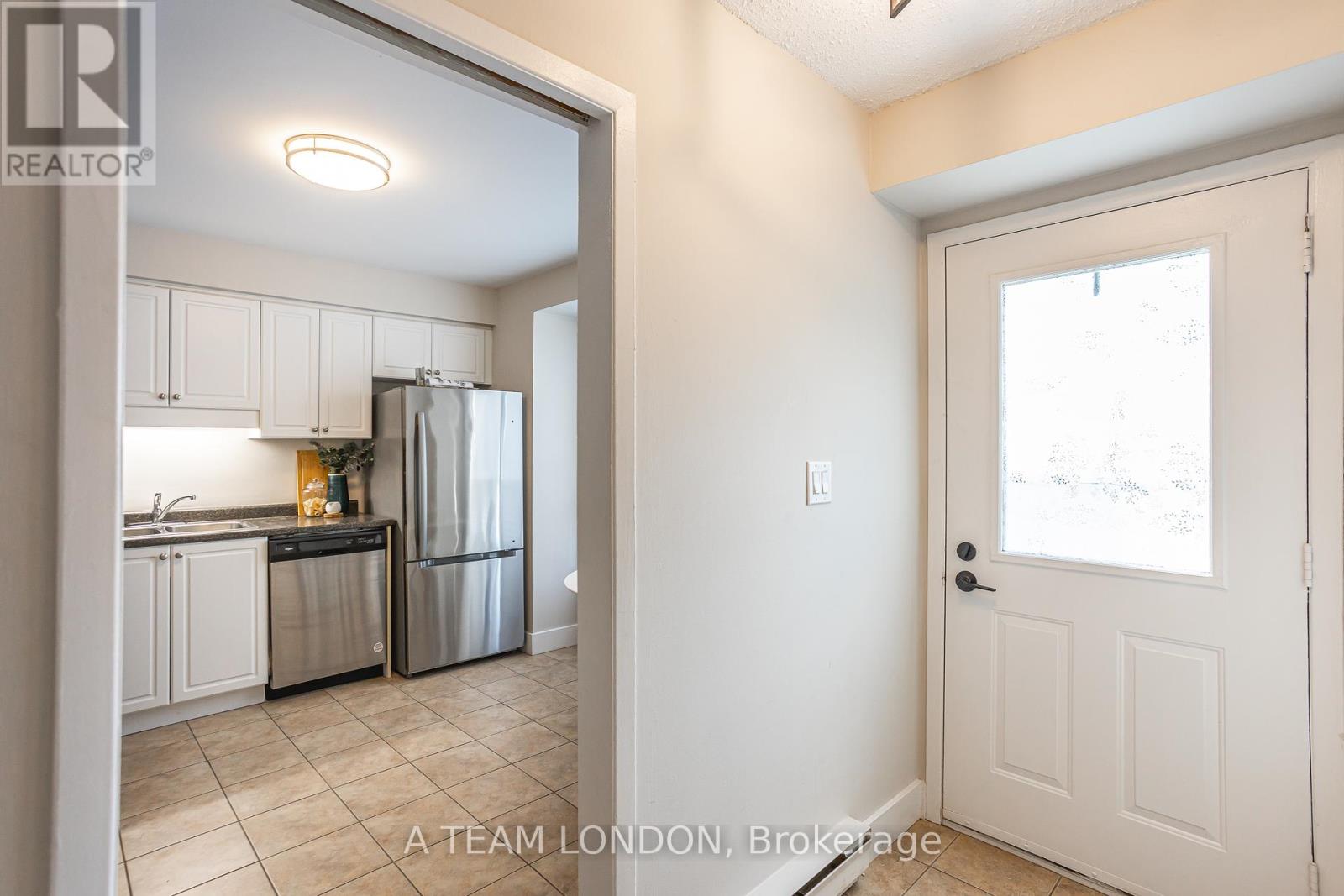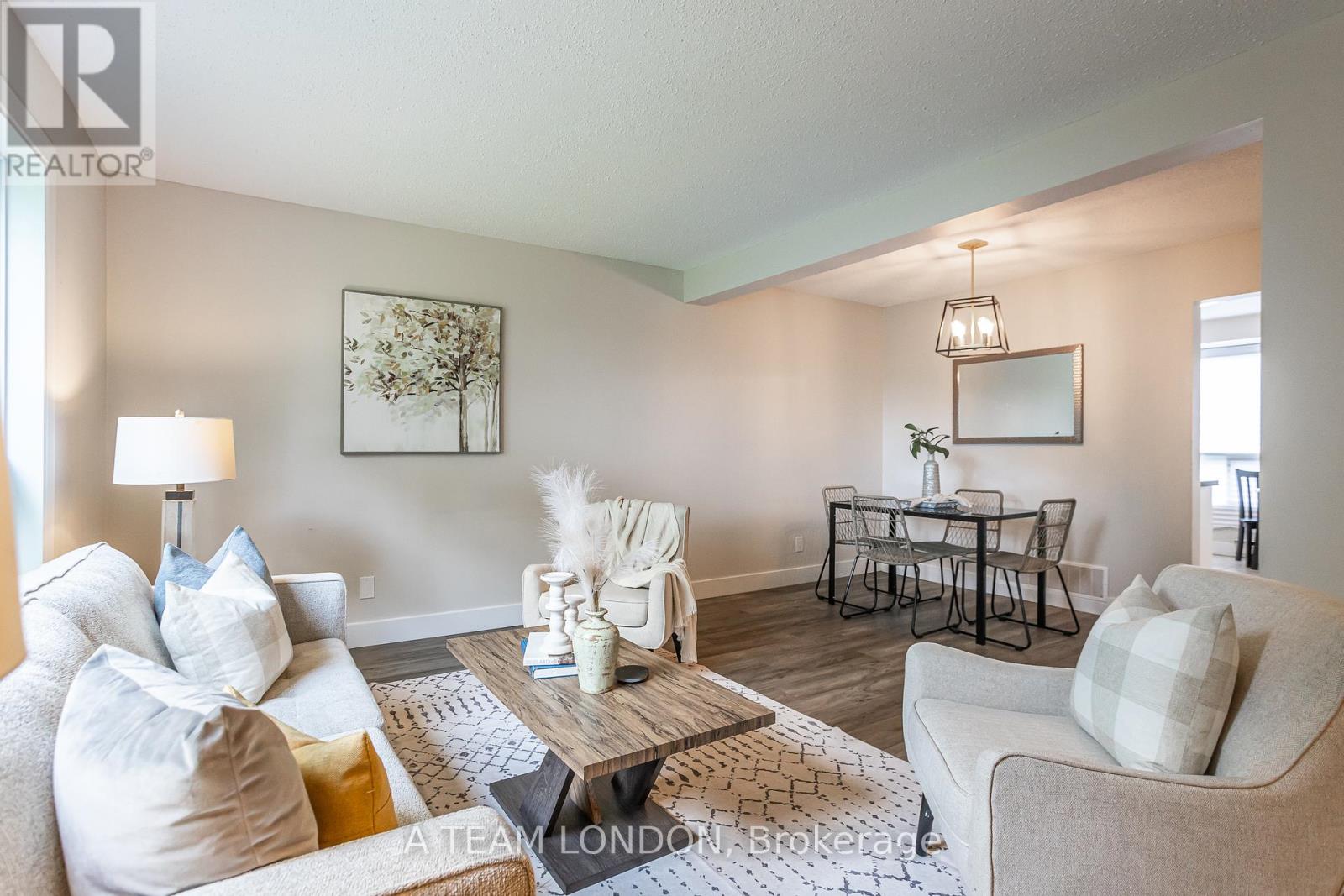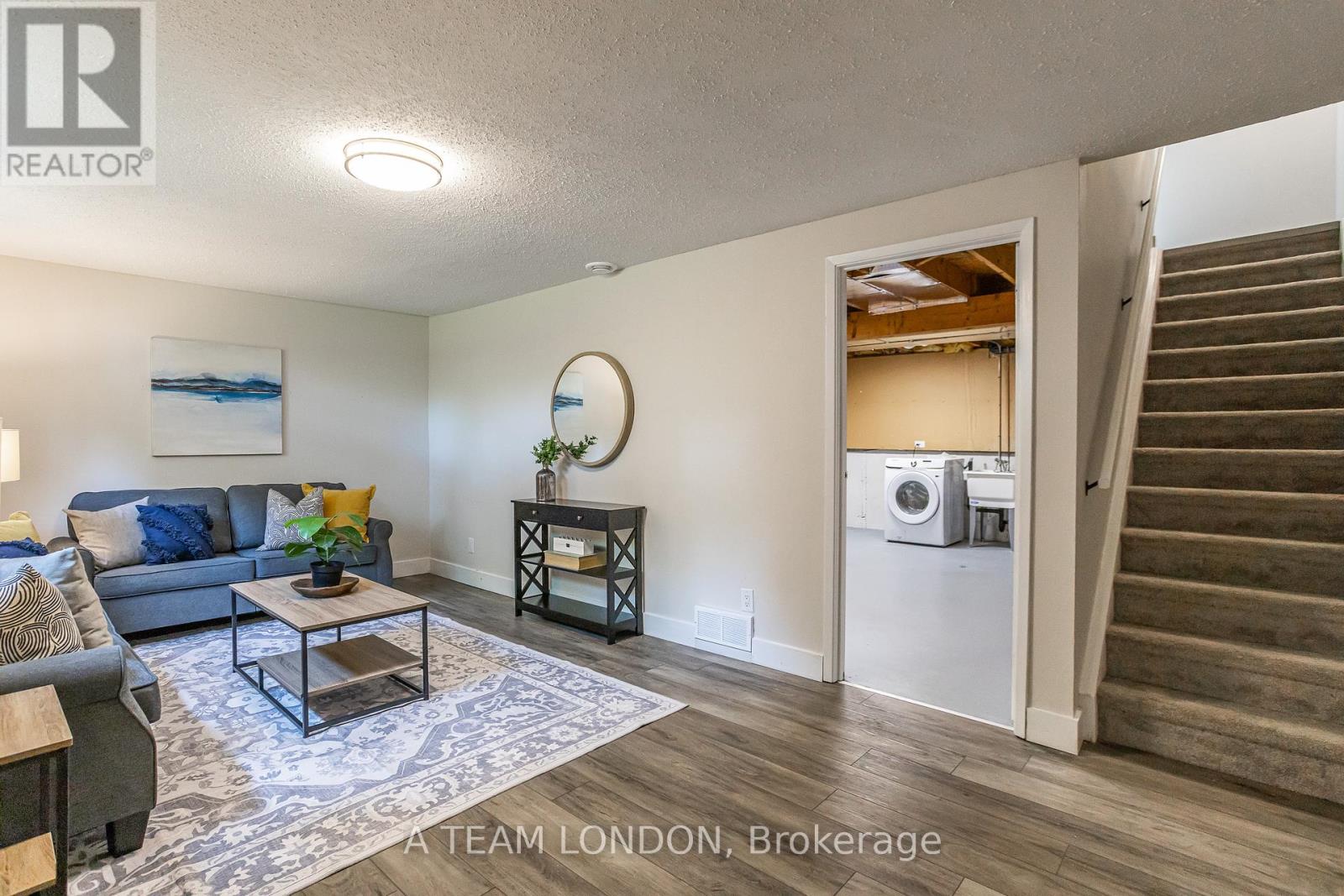21 - 135 Belmont Drive London, Ontario N6J 4J3
$429,900Maintenance, Insurance, Parking
$309.83 Monthly
Maintenance, Insurance, Parking
$309.83 MonthlyLimited-Time Offer for this Townhome. A low 3.99% 1-Year Fixed Rate Mortgage for qualified purchasers. Certain conditions apply. Lower monthly payments and increased affordability. Wonderful South London location. Forced air gas heating and central air-conditioning! This townhome has been renovated and has great living space for families. 3 bedrooms and 1.5 baths. Rough-in downstairs for another bathroom if needed. Main level has bright eat-in kitchen, dining area and living space. Second level has 3 generous sized bedrooms, and extra space in the lower level to hang out or have work from home space. Enjoy your private patio backing onto greenspace. All appliances included. Just move in to this one and enjoy! (id:59646)
Property Details
| MLS® Number | X9237997 |
| Property Type | Single Family |
| Community Name | South O |
| Community Features | Pet Restrictions |
| Features | In Suite Laundry |
| Parking Space Total | 1 |
Building
| Bathroom Total | 2 |
| Bedrooms Above Ground | 3 |
| Bedrooms Total | 3 |
| Amenities | Visitor Parking |
| Appliances | Dishwasher, Dryer, Refrigerator, Stove, Washer |
| Basement Development | Partially Finished |
| Basement Type | Full (partially Finished) |
| Cooling Type | Central Air Conditioning |
| Exterior Finish | Brick, Vinyl Siding |
| Half Bath Total | 1 |
| Heating Fuel | Natural Gas |
| Heating Type | Forced Air |
| Stories Total | 2 |
| Type | Row / Townhouse |
Land
| Acreage | No |
| Zoning Description | R5-3 |
Rooms
| Level | Type | Length | Width | Dimensions |
|---|---|---|---|---|
| Second Level | Primary Bedroom | 3.91 m | 4.27 m | 3.91 m x 4.27 m |
| Second Level | Bedroom 2 | 4.06 m | 3.15 m | 4.06 m x 3.15 m |
| Second Level | Bedroom 3 | 3 m | 2.69 m | 3 m x 2.69 m |
| Lower Level | Recreational, Games Room | 5.92 m | 3.35 m | 5.92 m x 3.35 m |
| Lower Level | Utility Room | 5.92 m | 5 m | 5.92 m x 5 m |
| Main Level | Kitchen | 3.28 m | 3.51 m | 3.28 m x 3.51 m |
| Main Level | Dining Room | 3.25 m | 2 m | 3.25 m x 2 m |
| Main Level | Living Room | 4.85 m | 3.3 m | 4.85 m x 3.3 m |
https://www.realtor.ca/real-estate/27248471/21-135-belmont-drive-london-south-o
Interested?
Contact us for more information








































