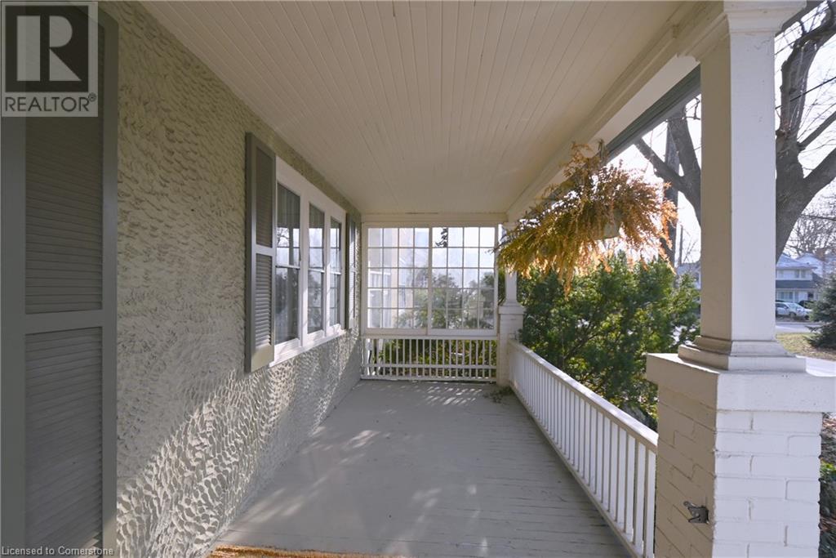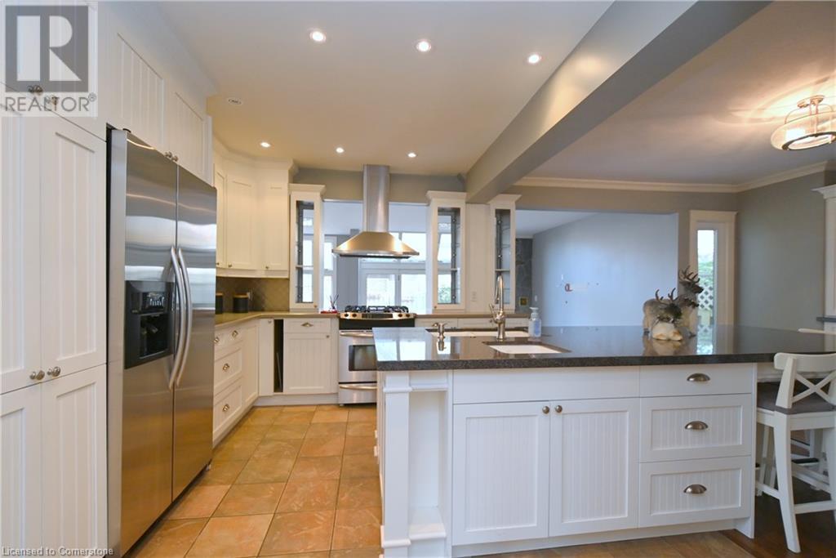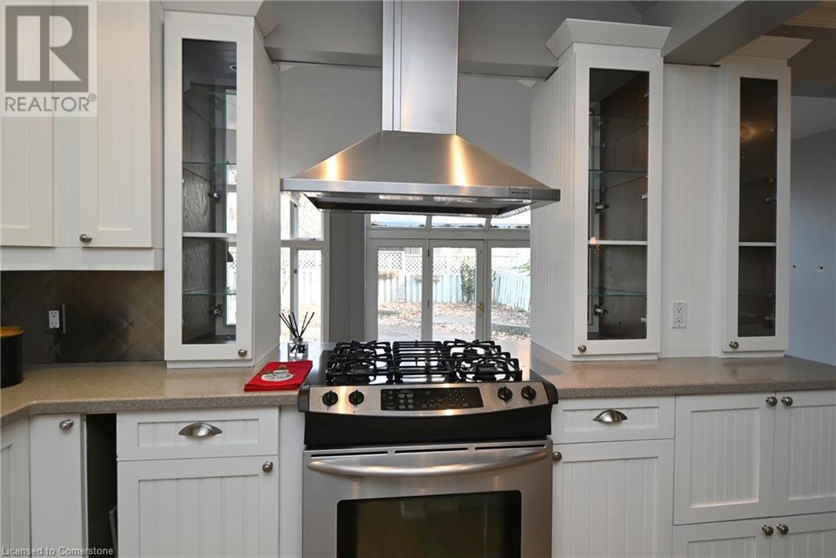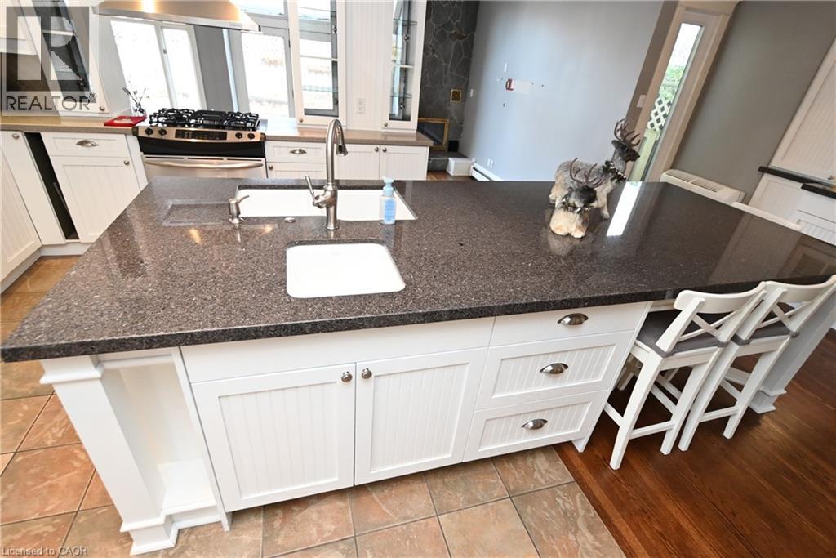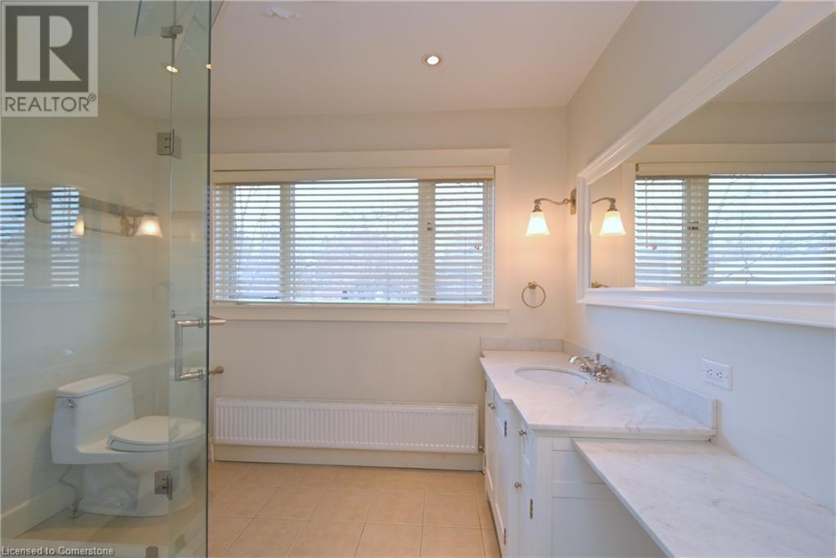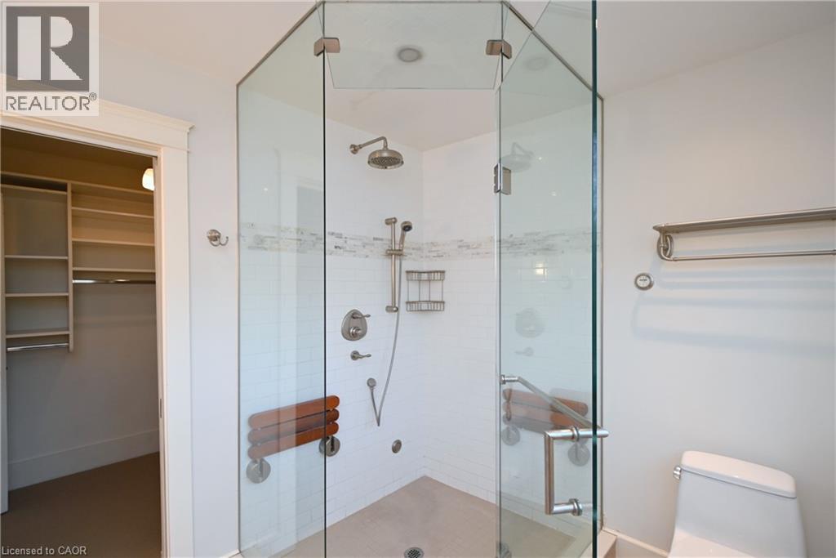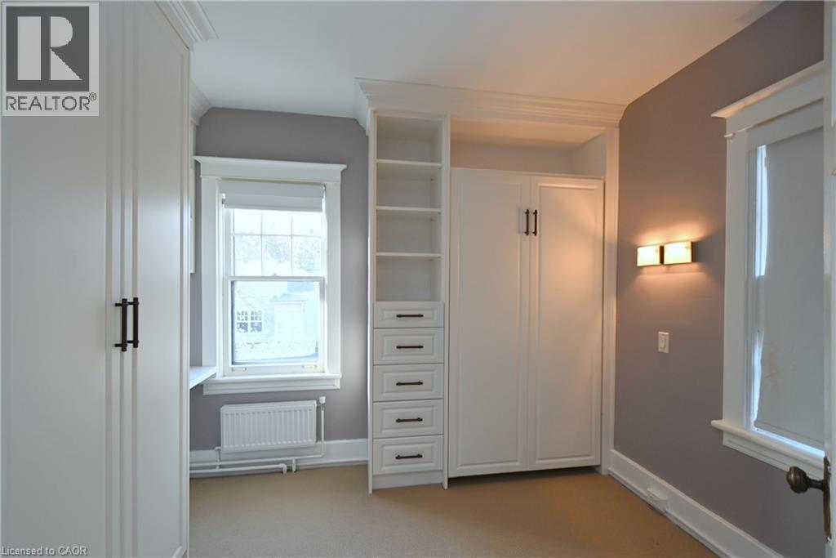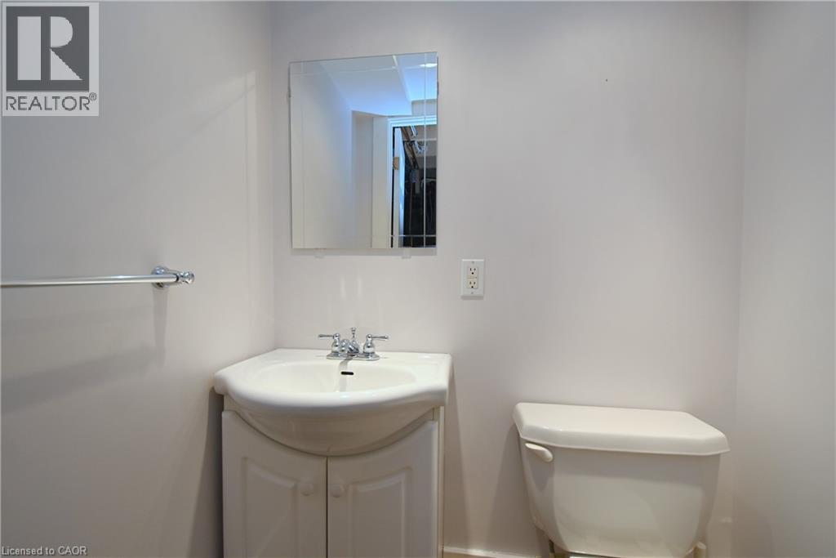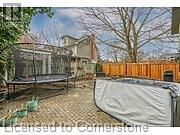4 Bedroom
3 Bathroom
21802 sqft
2 Level
Fireplace
Wall Unit
Radiant Heat
$2,000,000
STEP INSIDE THIS 4 BEDROOM, 2.5 BATH PRIME OLD OAKVILLE GEM JUST STEPS TO DOWNTOWN. YOU'LL FALL IN LOVE THE MOMENT YOU WALK UP TO THE CHARMING COVERED FRONT PORCH WHERE YOU SIP'LL YOUR MORNING COFFEE. A HUGE TWO STOREY ADDITION WAS ADDED ON GIVING A SPACIOUS SUNKEN FAMILY ROOM W/FIREPLACE AND A LARGE MASTER BEDROOM WITH VAULTED CEILINGS, A WALK-IN CLOSEST AND 3-PIECE ENSUITE. A BEAUTIFUL CUSTOM KITCHEN THAT FEATURES A LARGE OVERSIZED ISLAND WITH GRANITE COUNTERS. THE HOME FEATURES WARM RADIANT HEAT AND DUCTLESS AIR CONDITIONING MAKING IT EXTREMELY EFFICIENT. RECENT UPGRADES INCLUDE A NEW WASHER, SUMP PUMP, DISHWASHER, AND A 1 YEAR OLD FURNACE. A FULLY FINISHED REC ROOM WITH HEATED FLOORS AND A EXTRA 2-PIECE BATH. OPPORTUNITY AWAITS WITH THIS RARELY FOUND 4 BEDROOM 2110 SQ. FT HOME IN THE MOST DESIRABLE OLD OAKVILLE COMMUNITY, STEPS WALLACE PARK TENNIS CLUB, REC CENTRE, BRANTWOOD PLAYGROUND AND ST GEORGES SQUARE!! (id:59646)
Property Details
|
MLS® Number
|
40728854 |
|
Property Type
|
Single Family |
|
Neigbourhood
|
Ennisclare Park |
|
Amenities Near By
|
Park, Public Transit, Schools, Shopping |
|
Community Features
|
Quiet Area |
|
Equipment Type
|
Water Heater |
|
Features
|
Southern Exposure |
|
Parking Space Total
|
3 |
|
Rental Equipment Type
|
Water Heater |
Building
|
Bathroom Total
|
3 |
|
Bedrooms Above Ground
|
4 |
|
Bedrooms Total
|
4 |
|
Appliances
|
Dishwasher, Dryer, Refrigerator, Water Meter, Washer, Range - Gas |
|
Architectural Style
|
2 Level |
|
Basement Development
|
Finished |
|
Basement Type
|
Full (finished) |
|
Constructed Date
|
1923 |
|
Construction Style Attachment
|
Detached |
|
Cooling Type
|
Wall Unit |
|
Exterior Finish
|
Stucco |
|
Fire Protection
|
None |
|
Fireplace Fuel
|
Wood |
|
Fireplace Present
|
Yes |
|
Fireplace Total
|
2 |
|
Fireplace Type
|
Other - See Remarks |
|
Foundation Type
|
Unknown |
|
Half Bath Total
|
1 |
|
Heating Fuel
|
Natural Gas |
|
Heating Type
|
Radiant Heat |
|
Stories Total
|
2 |
|
Size Interior
|
21802 Sqft |
|
Type
|
House |
|
Utility Water
|
Municipal Water |
Land
|
Access Type
|
Highway Nearby |
|
Acreage
|
No |
|
Land Amenities
|
Park, Public Transit, Schools, Shopping |
|
Sewer
|
Municipal Sewage System |
|
Size Depth
|
90 Ft |
|
Size Frontage
|
37 Ft |
|
Size Total Text
|
Under 1/2 Acre |
|
Zoning Description
|
Rl3-0 Sp:10 |
Rooms
| Level |
Type |
Length |
Width |
Dimensions |
|
Second Level |
Primary Bedroom |
|
|
13'8'' x 12'8'' |
|
Second Level |
3pc Bathroom |
|
|
Measurements not available |
|
Second Level |
4pc Bathroom |
|
|
Measurements not available |
|
Second Level |
Bedroom |
|
|
12'8'' x 11'5'' |
|
Second Level |
Bedroom |
|
|
13'0'' x 10'4'' |
|
Second Level |
Bedroom |
|
|
10'3'' x 8'5'' |
|
Basement |
Recreation Room |
|
|
24'8'' x 19'4'' |
|
Basement |
2pc Bathroom |
|
|
Measurements not available |
|
Main Level |
Living Room |
|
|
13'6'' x 12'10'' |
|
Main Level |
Kitchen |
|
|
13'4'' x 11'3'' |
|
Main Level |
Breakfast |
|
|
13'4'' x 10'8'' |
|
Main Level |
Family Room |
|
|
22'8'' x 14'8'' |
https://www.realtor.ca/real-estate/28312400/209-allan-street-oakville





