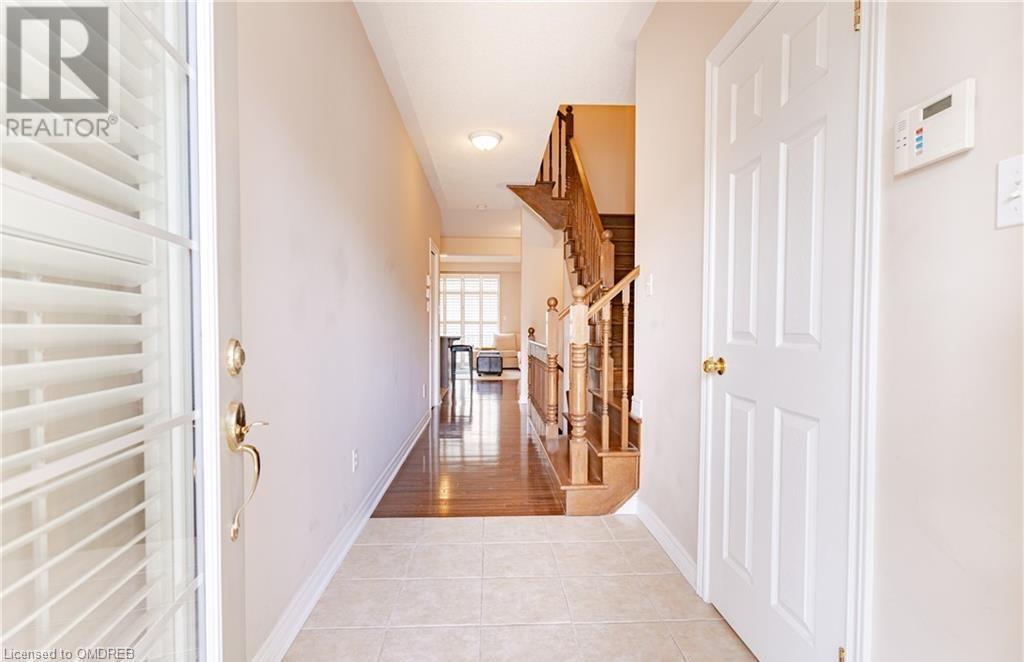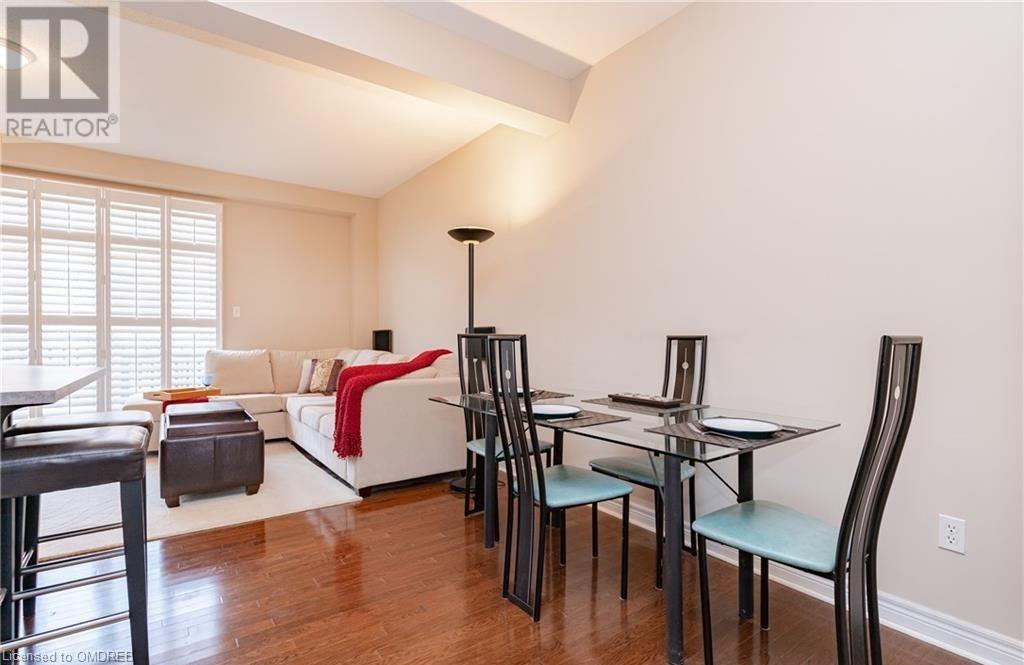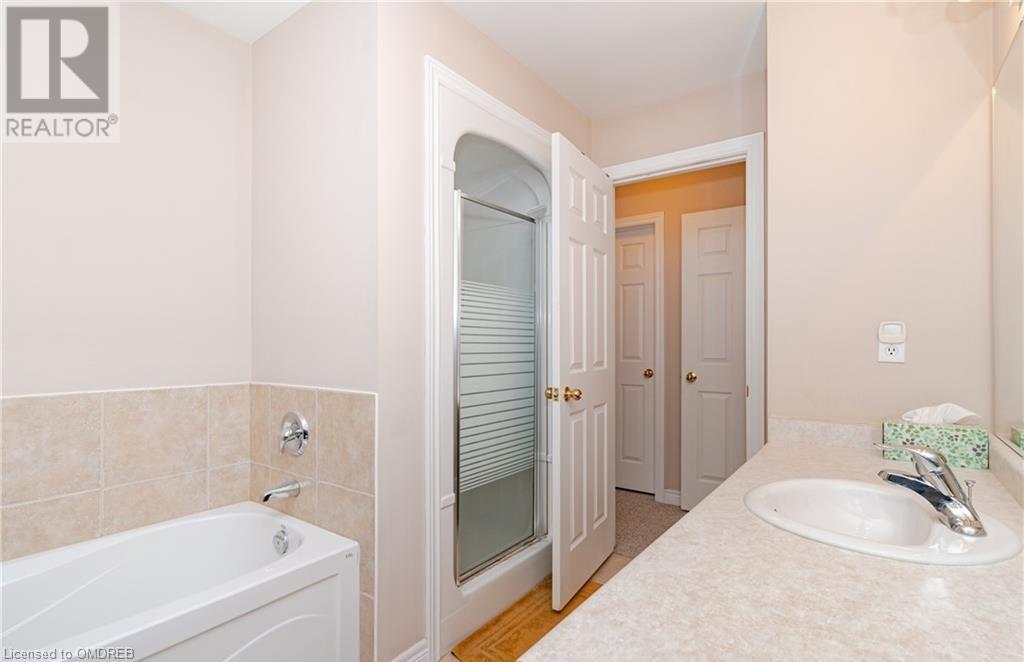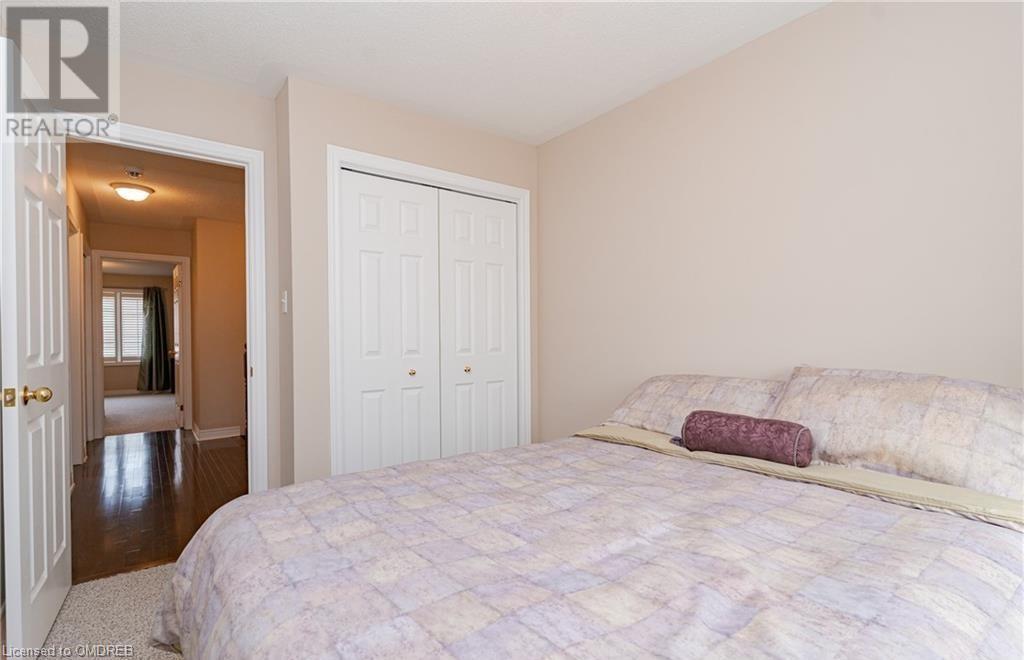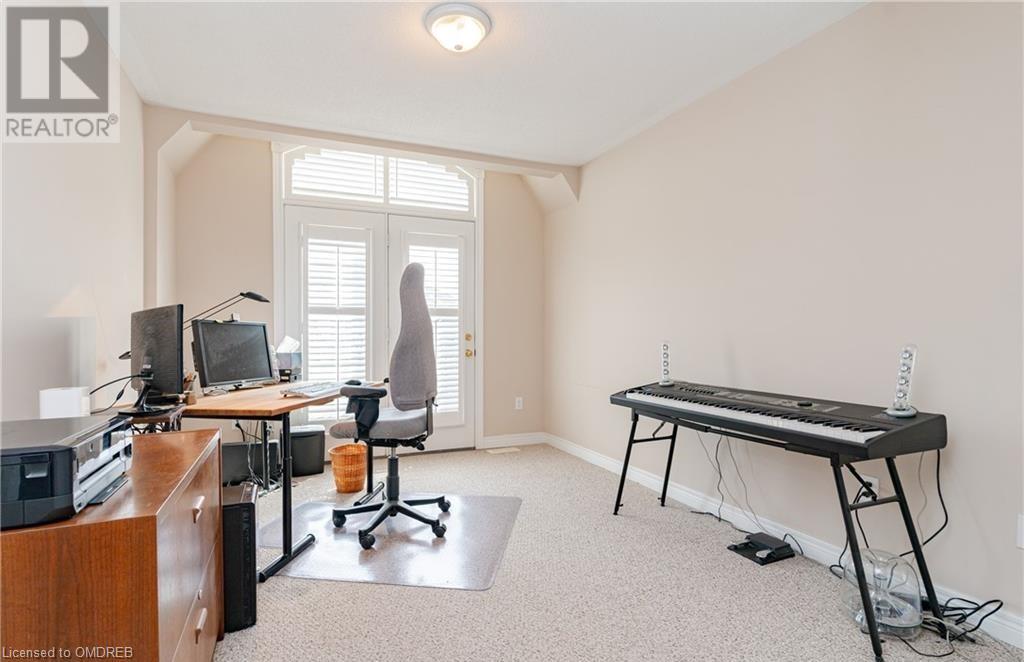3 Bedroom
3 Bathroom
1602 sqft
2 Level
Central Air Conditioning
Forced Air
$3,500 Monthly
Welcome home to this lovely 3 Bed 3 Bath Chateau style townhome in the coveted West Oak Trails area of Oakville. Enjoy open concept living with 9 foot ceilings and oak hardwood flooring throughout the main floor. Kitchen features stainless steel appliances, breakfast island and tons of cabinetry. Walk out from the spacious living room to your deck and private backyard. Convenient inside entry from garage to mud room and kitchen, perfect for bringing groceries in on a cold day! Second level features a large primary retreat boasting a 4 pc ensuite and walk in closet and two additional spacious bedrooms and 4 pc main bath. Fantastic location on a lovely and quiet family friendly street, waling distance to the new Oakville hospital and transit line, parks, trails, shopping, and community centre. This home is in pristine condition, super clean and is awaiting it's next occupants to just move in and enjoy! No smoking and no pets preferred. (id:59646)
Property Details
|
MLS® Number
|
40654747 |
|
Property Type
|
Single Family |
|
Amenities Near By
|
Hospital, Place Of Worship, Public Transit, Schools, Shopping |
|
Community Features
|
Quiet Area, Community Centre |
|
Parking Space Total
|
3 |
Building
|
Bathroom Total
|
3 |
|
Bedrooms Above Ground
|
3 |
|
Bedrooms Total
|
3 |
|
Appliances
|
Central Vacuum, Dishwasher, Refrigerator, Stove, Washer, Microwave Built-in, Gas Stove(s), Garage Door Opener |
|
Architectural Style
|
2 Level |
|
Basement Development
|
Partially Finished |
|
Basement Type
|
Full (partially Finished) |
|
Construction Style Attachment
|
Attached |
|
Cooling Type
|
Central Air Conditioning |
|
Exterior Finish
|
Concrete, Stone |
|
Half Bath Total
|
1 |
|
Heating Fuel
|
Natural Gas |
|
Heating Type
|
Forced Air |
|
Stories Total
|
2 |
|
Size Interior
|
1602 Sqft |
|
Type
|
Row / Townhouse |
|
Utility Water
|
Municipal Water |
Parking
Land
|
Acreage
|
No |
|
Land Amenities
|
Hospital, Place Of Worship, Public Transit, Schools, Shopping |
|
Sewer
|
Municipal Sewage System |
|
Size Frontage
|
20 Ft |
|
Size Total Text
|
Unknown |
|
Zoning Description
|
Rm1 |
Rooms
| Level |
Type |
Length |
Width |
Dimensions |
|
Second Level |
4pc Bathroom |
|
|
Measurements not available |
|
Second Level |
4pc Bathroom |
|
|
Measurements not available |
|
Second Level |
Bedroom |
|
|
8'8'' x 7'8'' |
|
Second Level |
Bedroom |
|
|
13'4'' x 9'8'' |
|
Second Level |
Primary Bedroom |
|
|
19'0'' x 10'7'' |
|
Main Level |
2pc Bathroom |
|
|
Measurements not available |
|
Main Level |
Mud Room |
|
|
7'1'' x 5'1'' |
|
Main Level |
Living Room |
|
|
19'0'' x 11'4'' |
|
Main Level |
Dining Room |
|
|
8'8'' x 8'5'' |
|
Main Level |
Kitchen |
|
|
10'2'' x 8'5'' |
https://www.realtor.ca/real-estate/27482534/2085-tovell-drive-oakville



