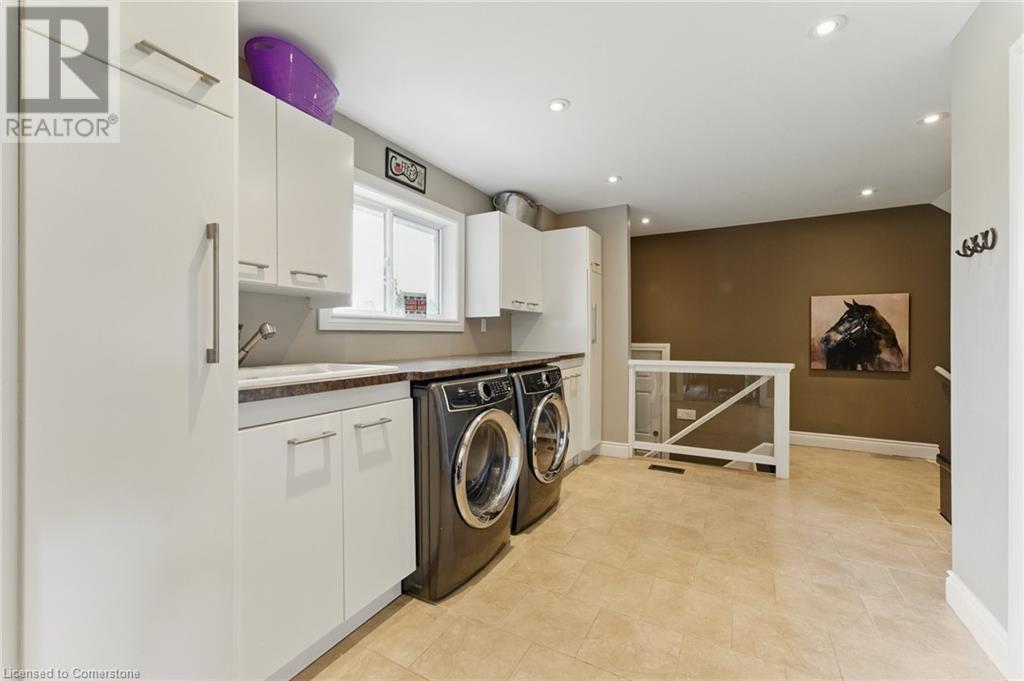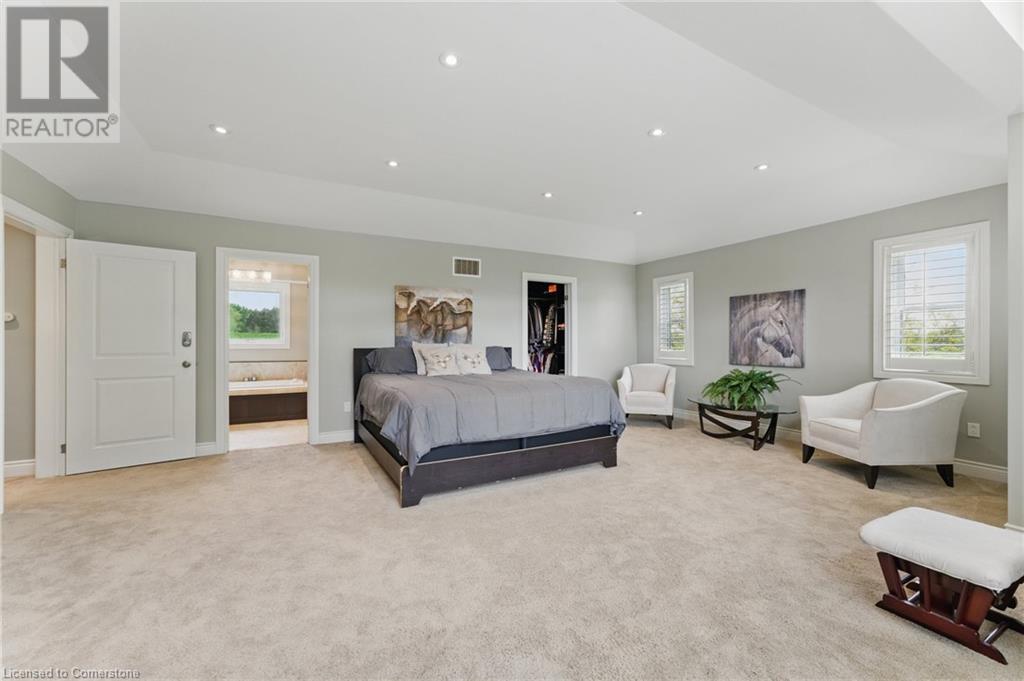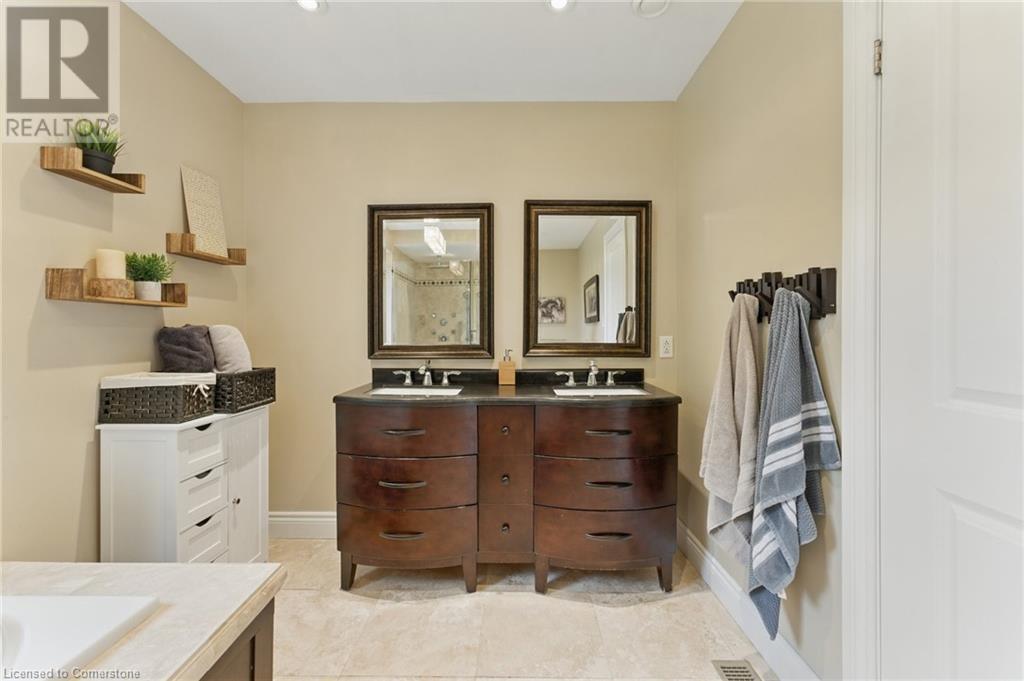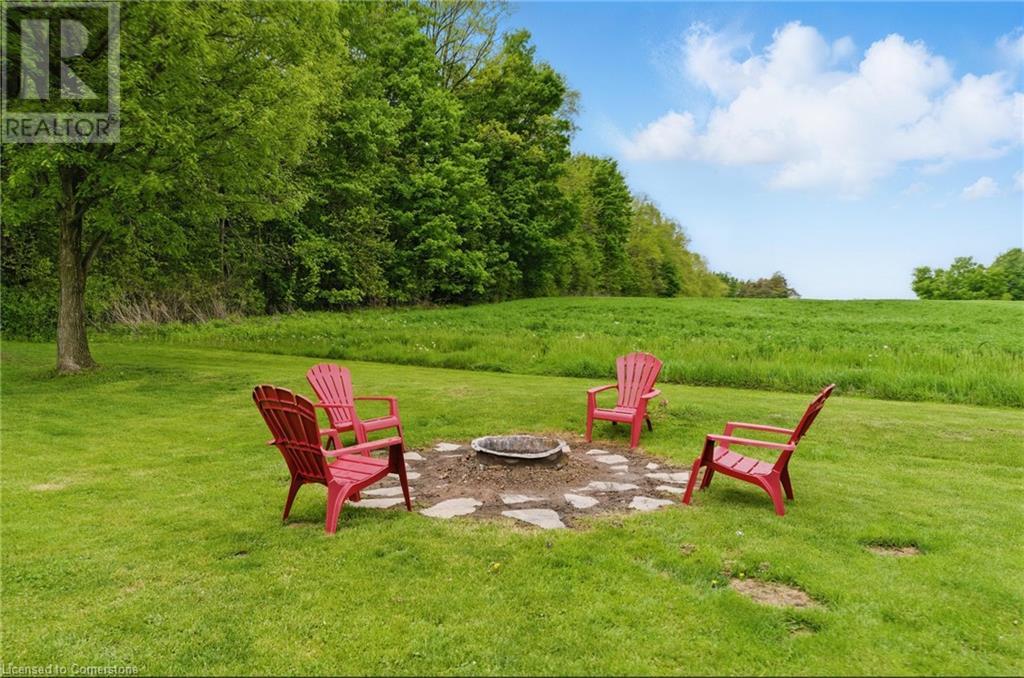3 Bedroom
2 Bathroom
2200 sqft
2 Level
Forced Air
Landscaped
$1,199,900
Welcome to 2070 Morrison Road – Your Dream Home Just Minutes from the City! Only 5km from the city limits, this stunning move-in-ready home offers the perfect blend of country charm and modern comfort. Nestled on a spacious 125’ x 200’ lot, the beautifully crafted exterior features a striking combination of stone, board-and-batten siding, and cedar shakes, all complemented by updated windows and a durable roof (2012). Inside, every square inch of this home has been meticulously renovated with care and attention to detail. The highlight is the expansive second-level addition (2012), boasting a luxurious primary suite complete with a large bedroom, sitting area, spa-like en-suite, and a walk-in closet that dreams are made of. The finished basement offers even more space with a cozy extra bedroom roughed-in and a pool table for entertaining. A massive garage provides ample storage and workspace especially if you're a car enthusiast. Built with efficiency in mind, the home is wrapped in top-tier insulation (R-60 blown-in attic insulation, spray foam, and pink insulation throughout), and 90% of the lighting has been upgraded to energy-saving LEDs. Water quality is ensured with a 3-stage filter and UV black light purification system as well as an upgraded pump system to give you city-like water pressure. Central Vacuum/kick plate has been added to the Kitchen to assist with easy cleaning. Step outside to enjoy a beautifully landscaped backyard featuring a three-tiered deck with step lighting, fire pit, and powered bunkhouse for relaxing, entertaining, or enjoying nature’s peace. Don’t miss the opportunity to own this exceptional slice of paradise. 2070 Morrison Road is truly a home where quality meets tranquility. (id:59646)
Property Details
|
MLS® Number
|
40730967 |
|
Property Type
|
Single Family |
|
Community Features
|
Quiet Area |
|
Equipment Type
|
Water Heater |
|
Features
|
Crushed Stone Driveway, Country Residential, Sump Pump |
|
Parking Space Total
|
12 |
|
Rental Equipment Type
|
Water Heater |
|
Structure
|
Shed, Porch |
Building
|
Bathroom Total
|
2 |
|
Bedrooms Above Ground
|
3 |
|
Bedrooms Total
|
3 |
|
Appliances
|
Central Vacuum, Dishwasher, Dryer, Refrigerator, Water Softener, Washer, Microwave Built-in |
|
Architectural Style
|
2 Level |
|
Basement Development
|
Finished |
|
Basement Type
|
Full (finished) |
|
Constructed Date
|
1975 |
|
Construction Style Attachment
|
Detached |
|
Exterior Finish
|
Brick |
|
Foundation Type
|
Poured Concrete |
|
Heating Fuel
|
Propane |
|
Heating Type
|
Forced Air |
|
Stories Total
|
2 |
|
Size Interior
|
2200 Sqft |
|
Type
|
House |
|
Utility Water
|
Drilled Well |
Parking
Land
|
Access Type
|
Road Access |
|
Acreage
|
No |
|
Landscape Features
|
Landscaped |
|
Sewer
|
Septic System |
|
Size Depth
|
200 Ft |
|
Size Frontage
|
125 Ft |
|
Size Total Text
|
1/2 - 1.99 Acres |
|
Zoning Description
|
Z1 |
Rooms
| Level |
Type |
Length |
Width |
Dimensions |
|
Second Level |
5pc Bathroom |
|
|
14'9'' x 9'0'' |
|
Second Level |
Primary Bedroom |
|
|
22'5'' x 19'1'' |
|
Basement |
Recreation Room |
|
|
Measurements not available |
|
Main Level |
4pc Bathroom |
|
|
9'10'' x 4'10'' |
|
Main Level |
Den |
|
|
11'4'' x 17'0'' |
|
Main Level |
Laundry Room |
|
|
11'6'' x 17'1'' |
|
Main Level |
Bedroom |
|
|
13'4'' x 9'8'' |
|
Main Level |
Bedroom |
|
|
10'7'' x 15'0'' |
|
Main Level |
Living Room |
|
|
28'7'' x 11'3'' |
|
Main Level |
Kitchen |
|
|
9'10'' x 23'0'' |
https://www.realtor.ca/real-estate/28361155/2070-morrison-road-cambridge



















































