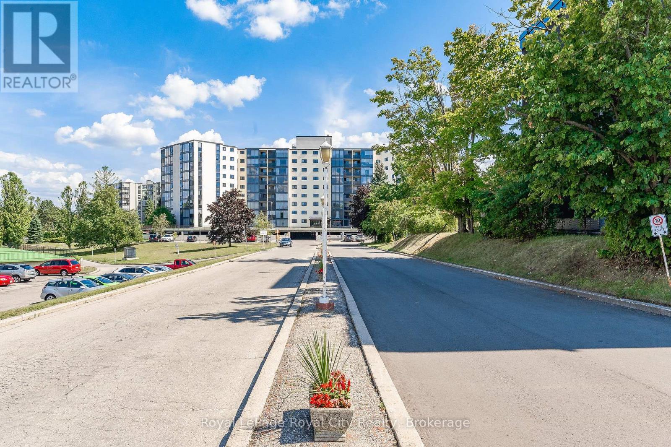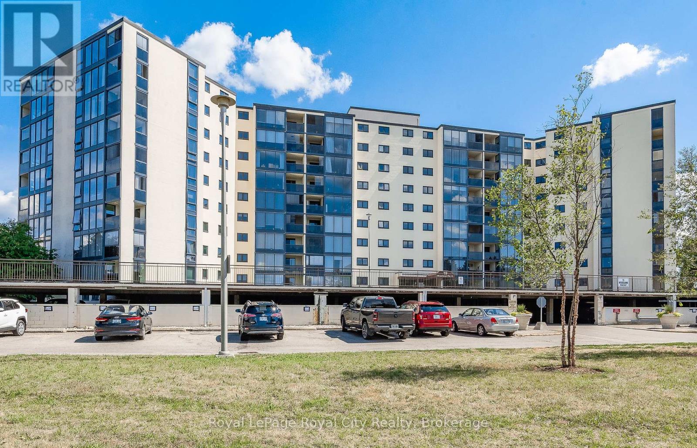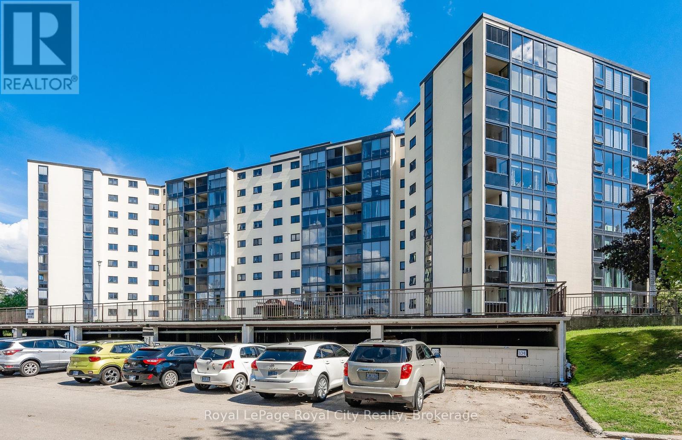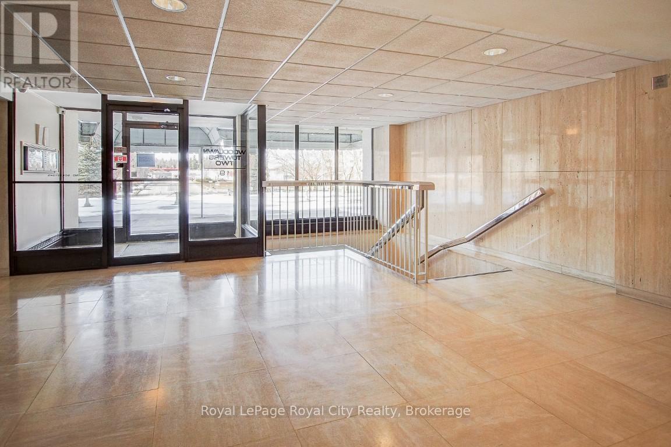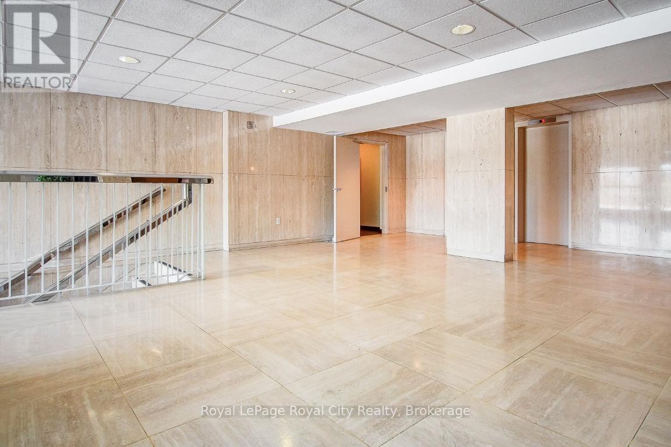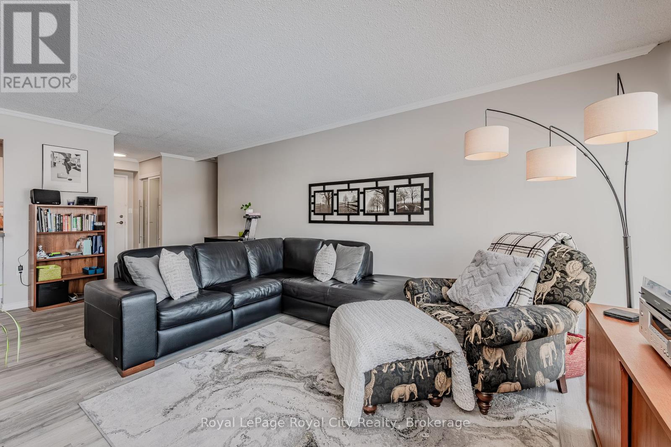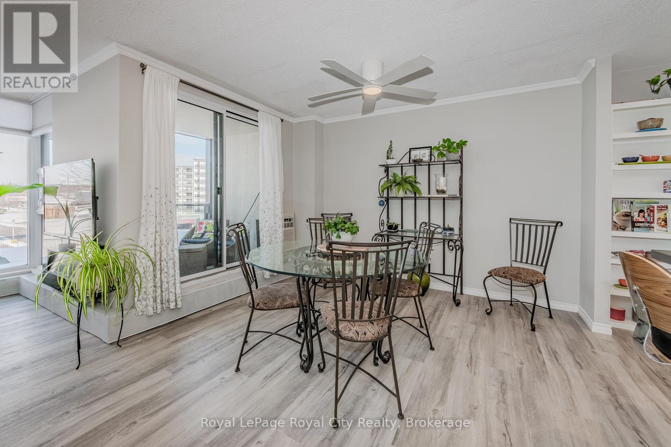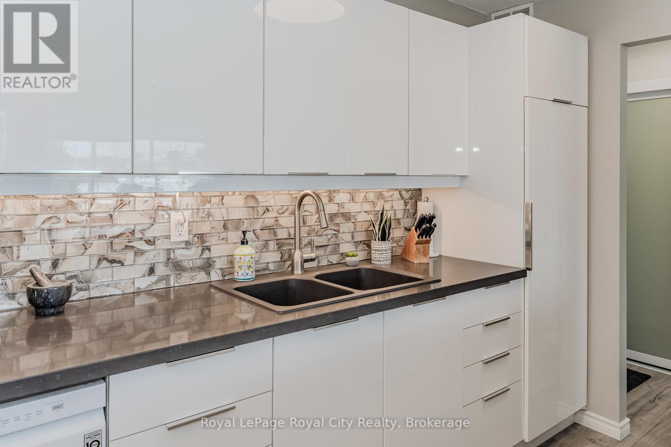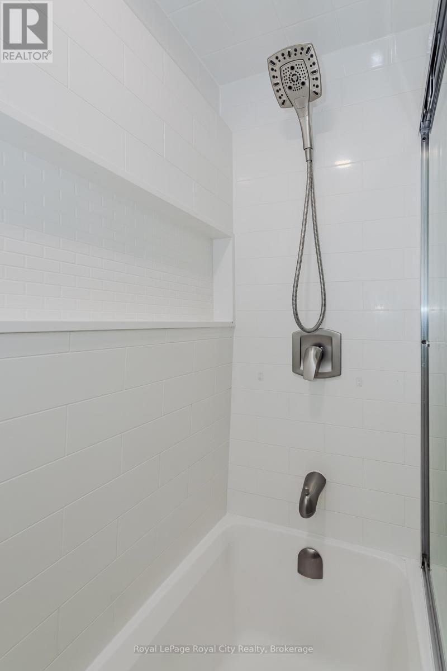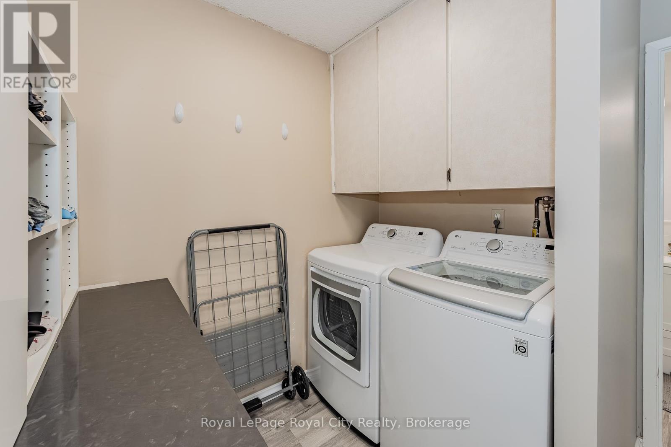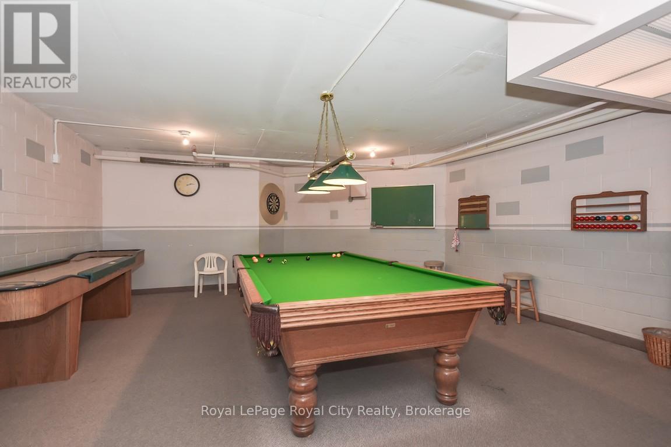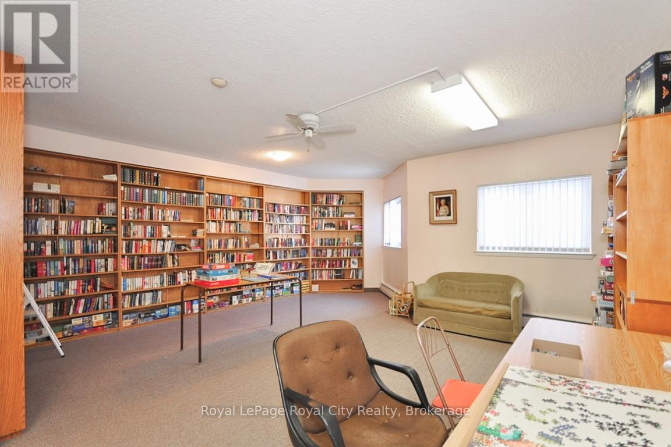207 - 19 Woodlawn Road E Guelph (Riverside Park), Ontario N1H 7B1
$479,000Maintenance, Heat, Electricity, Water, Common Area Maintenance, Insurance
$732 Monthly
Maintenance, Heat, Electricity, Water, Common Area Maintenance, Insurance
$732 MonthlySpacious 2 bedroom 1 bath unit overlooking the drive entrance so you can see who is coming and going! This unit has been remodelled completely with laminate floors, newer kitchen and appliances, newer bathroom and fixtures, ceiling fans and doors in bedrooms, freshly painted throughout. This building offers many amenities; guest suite, pool, tennis court, party room, storage lockers etc. 1 car parking in covered garage area. Walking distance to Riverside Park, shopping and transit. (id:59646)
Open House
This property has open houses!
11:00 am
Ends at:1:00 pm
Property Details
| MLS® Number | X12188245 |
| Property Type | Single Family |
| Community Name | Riverside Park |
| Community Features | Pet Restrictions |
| Features | Balcony, Carpet Free, In Suite Laundry, Guest Suite |
| Parking Space Total | 1 |
| View Type | City View |
Building
| Bathroom Total | 1 |
| Bedrooms Above Ground | 2 |
| Bedrooms Total | 2 |
| Age | 31 To 50 Years |
| Amenities | Storage - Locker |
| Appliances | Blinds, Dishwasher, Dryer, Stove, Washer, Refrigerator |
| Basement Features | Apartment In Basement |
| Basement Type | N/a |
| Cooling Type | Window Air Conditioner |
| Exterior Finish | Concrete Block, Brick Facing |
| Fire Protection | Controlled Entry |
| Flooring Type | Laminate |
| Foundation Type | Concrete |
| Heating Fuel | Natural Gas |
| Heating Type | Hot Water Radiator Heat |
| Size Interior | 1000 - 1199 Sqft |
| Type | Apartment |
Parking
| Carport | |
| Garage | |
| Covered |
Land
| Acreage | No |
| Landscape Features | Landscaped |
| Zoning Description | R4b |
Rooms
| Level | Type | Length | Width | Dimensions |
|---|---|---|---|---|
| Main Level | Kitchen | 4.45 m | 2.39 m | 4.45 m x 2.39 m |
| Main Level | Dining Room | 3.53 m | 2.62 m | 3.53 m x 2.62 m |
| Main Level | Living Room | 5.94 m | 3.53 m | 5.94 m x 3.53 m |
| Main Level | Primary Bedroom | 5.26 m | 4.62 m | 5.26 m x 4.62 m |
| Main Level | Bedroom 2 | 3.91 m | 2.64 m | 3.91 m x 2.64 m |
| Main Level | Laundry Room | 2.24 m | 1.42 m | 2.24 m x 1.42 m |
| Main Level | Other | 1.63 m | 1.42 m | 1.63 m x 1.42 m |
| Main Level | Bathroom | Measurements not available |
Interested?
Contact us for more information

