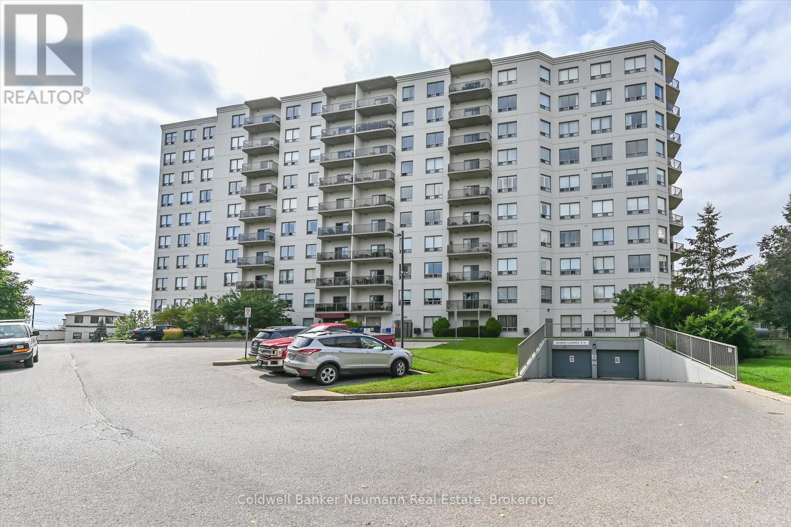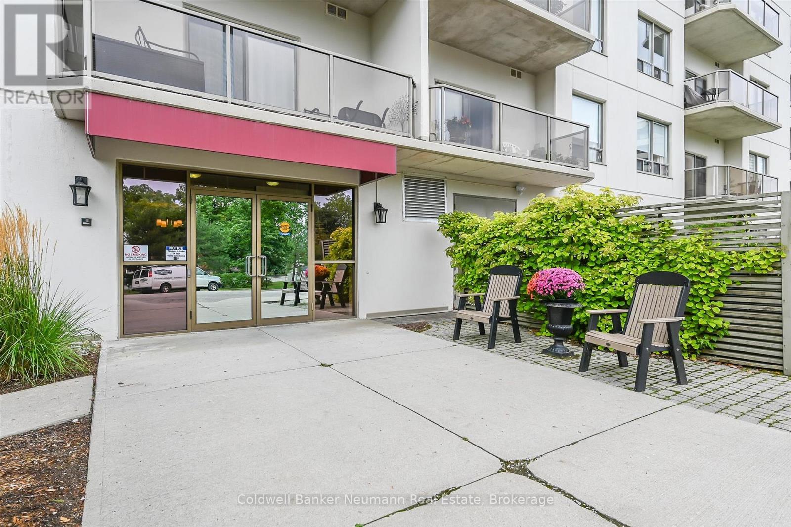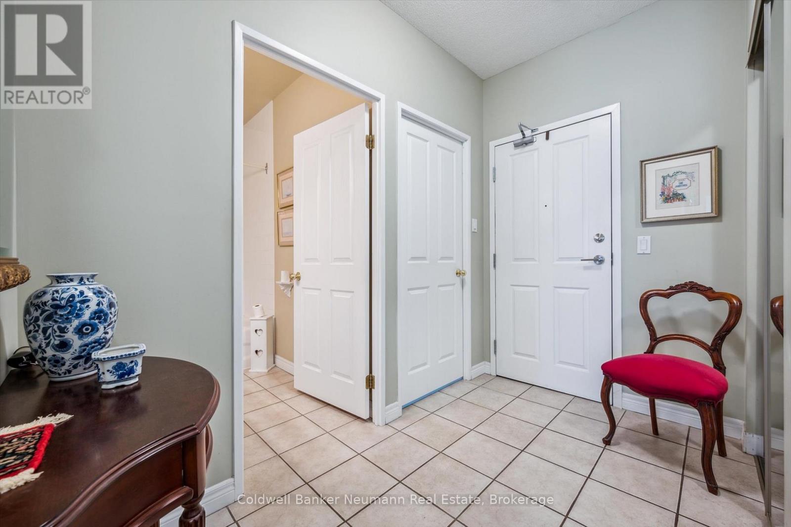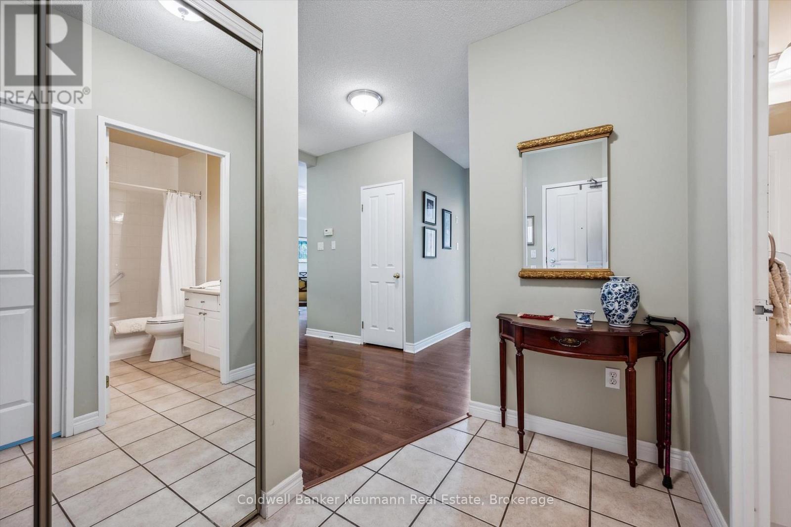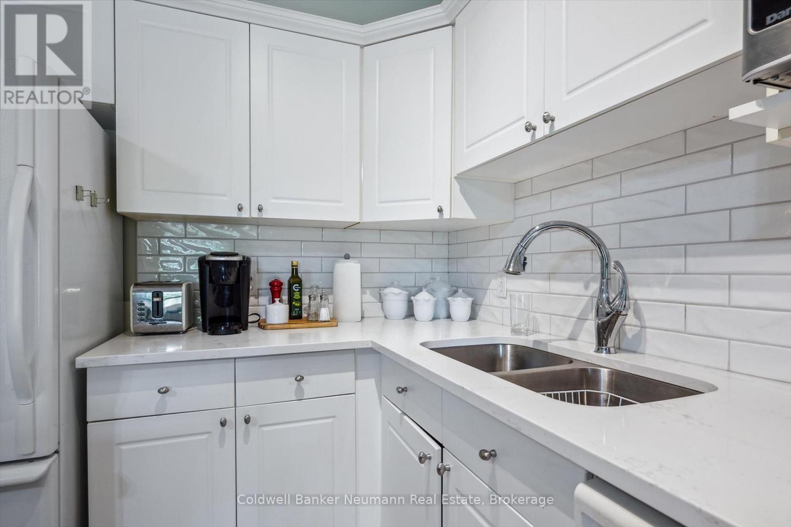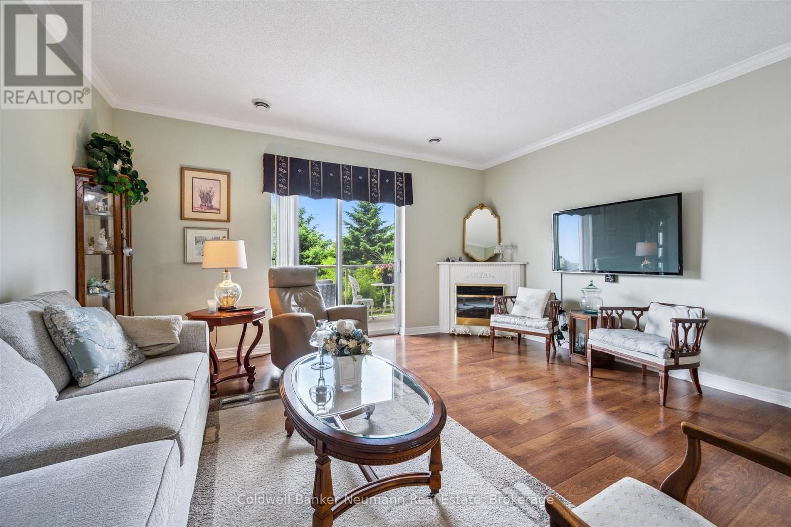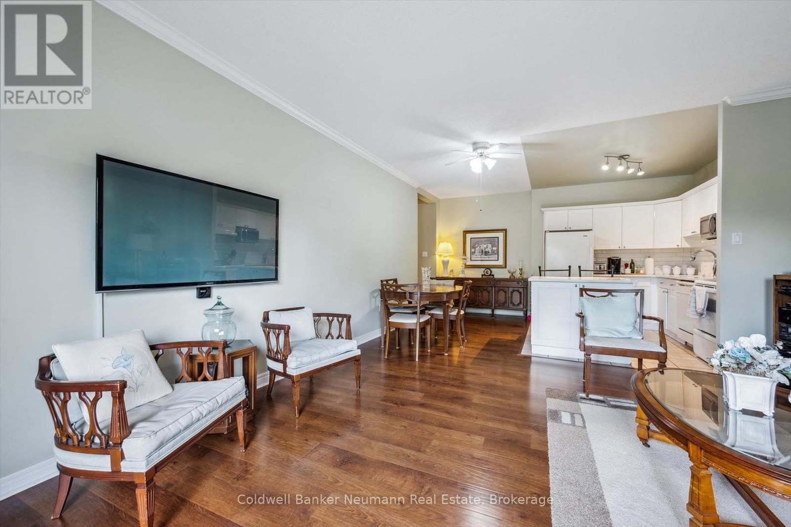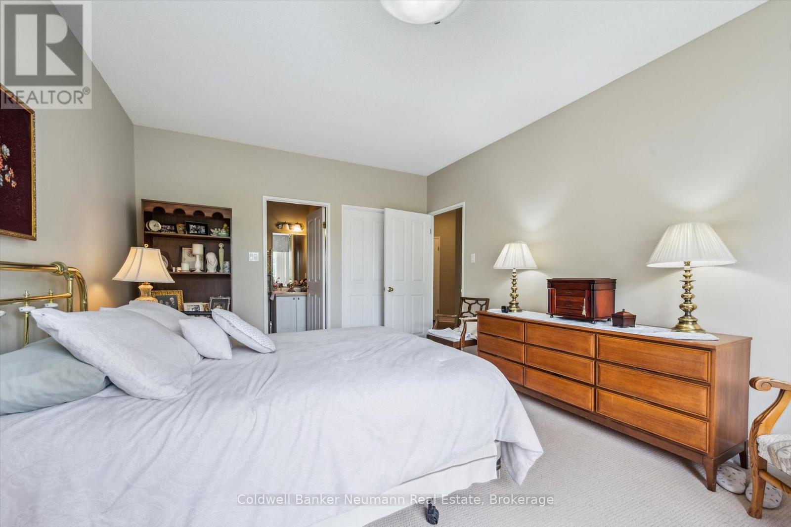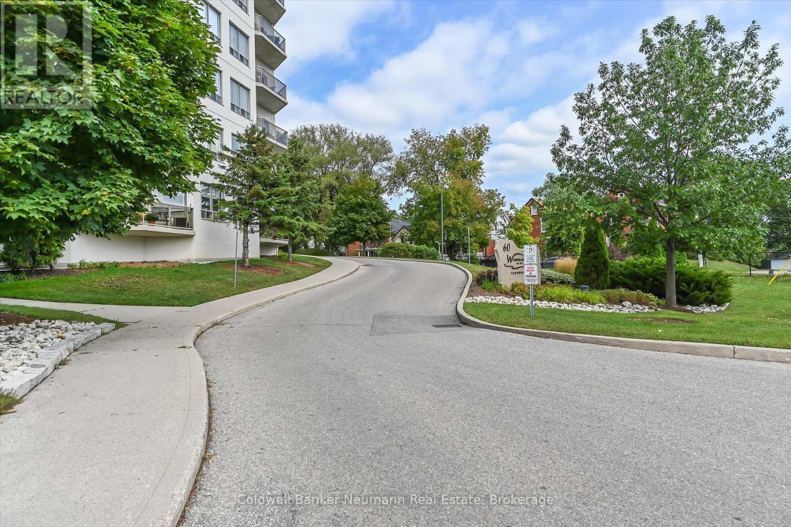206 - 60 Wyndham Street S Guelph (St. Patrick's Ward), Ontario N1E 7H7
$629,900Maintenance, Insurance, Common Area Maintenance, Water
$669 Monthly
Maintenance, Insurance, Common Area Maintenance, Water
$669 MonthlyWelcome to 60 Wyndham an ideal address for seniors and quiet professionals alike. Tucked away from the bustle of downtown and surrounded by mature trees and lush greenery, this well-maintained building offers a peaceful, community-oriented lifestyle. Recent updates to the hallways and main lobby add a fresh, welcoming touch.Inside this spacious second-floor unit, you'll find plenty of storage, in-suite laundry, and a well-designed layout. The primary bedroom includes a 3-piece ensuite with a walk-in shower, while a second bedroom and a full 4-piece bathroom provide added flexibility. The open-concept kitchen, dining, and living area is perfect for entertaining, with classic white cabinetry, quartz countertops, and a stylish backsplash.Step out onto your private balcony overlooking the trees, gazebo, and patio area a serene spot to unwind. Building amenities include a fitness room, guest suite, party room, and one underground parking. space. (id:59646)
Property Details
| MLS® Number | X12188842 |
| Property Type | Single Family |
| Community Name | St. Patrick's Ward |
| Amenities Near By | Park, Public Transit |
| Community Features | Pet Restrictions |
| Features | Elevator, Balcony, In Suite Laundry |
| Parking Space Total | 1 |
| Structure | Patio(s) |
Building
| Bathroom Total | 2 |
| Bedrooms Above Ground | 2 |
| Bedrooms Total | 2 |
| Age | 16 To 30 Years |
| Amenities | Exercise Centre, Party Room, Visitor Parking, Fireplace(s) |
| Appliances | Dishwasher, Dryer, Microwave, Stove, Washer, Refrigerator |
| Cooling Type | Central Air Conditioning |
| Exterior Finish | Concrete, Stucco |
| Fire Protection | Controlled Entry, Monitored Alarm |
| Fireplace Present | Yes |
| Fireplace Total | 1 |
| Foundation Type | Poured Concrete |
| Heating Fuel | Natural Gas |
| Heating Type | Forced Air |
| Size Interior | 1000 - 1199 Sqft |
| Type | Apartment |
Parking
| Underground | |
| Garage |
Land
| Acreage | No |
| Land Amenities | Park, Public Transit |
| Landscape Features | Landscaped |
| Surface Water | River/stream |
Rooms
| Level | Type | Length | Width | Dimensions |
|---|---|---|---|---|
| Main Level | Bathroom | 1.52 m | 2.41 m | 1.52 m x 2.41 m |
| Main Level | Other | 1.19 m | 2.41 m | 1.19 m x 2.41 m |
| Main Level | Primary Bedroom | 5.54 m | 3.62 m | 5.54 m x 3.62 m |
| Main Level | Bathroom | 1.71 m | 2.1 m | 1.71 m x 2.1 m |
| Main Level | Bedroom | 4.51 m | 2.72 m | 4.51 m x 2.72 m |
| Main Level | Laundry Room | 2.34 m | 1.6 m | 2.34 m x 1.6 m |
| Main Level | Kitchen | 3.04 m | 2.55 m | 3.04 m x 2.55 m |
| Main Level | Living Room | 4.64 m | 4.75 m | 4.64 m x 4.75 m |
Interested?
Contact us for more information


