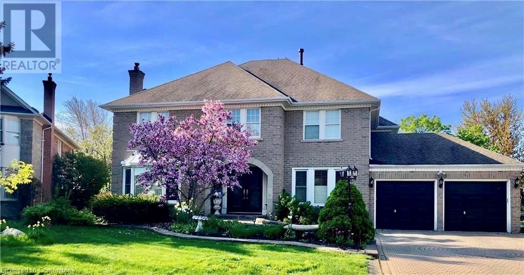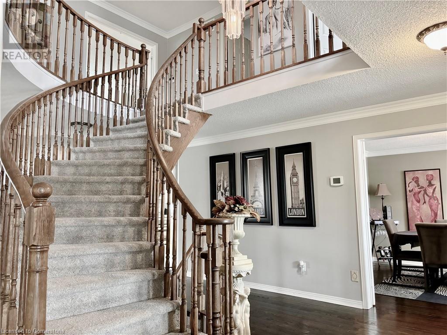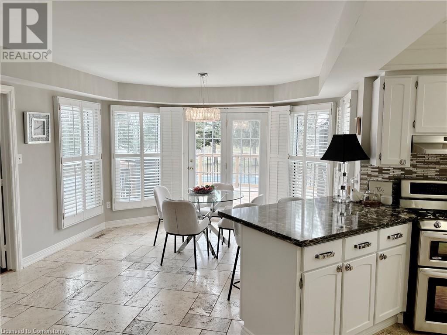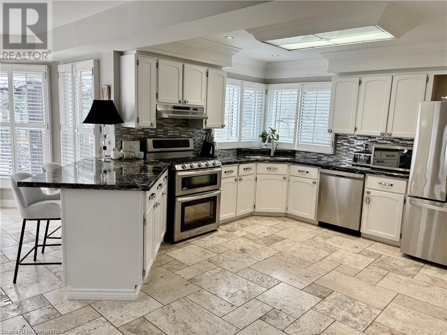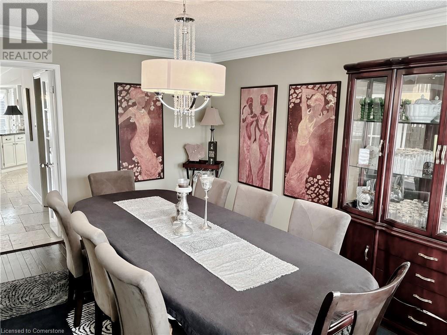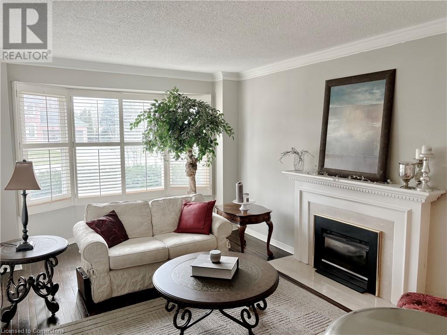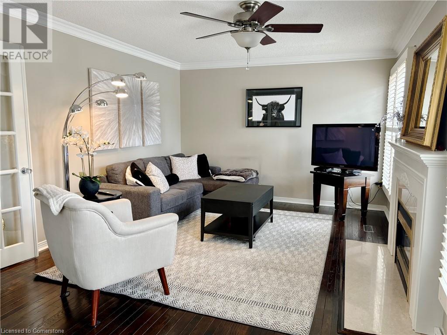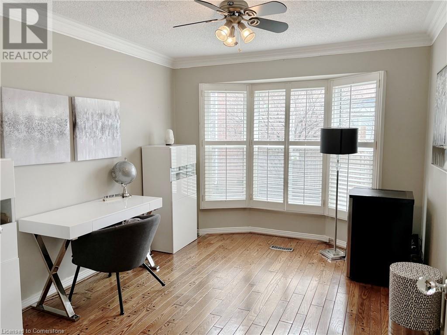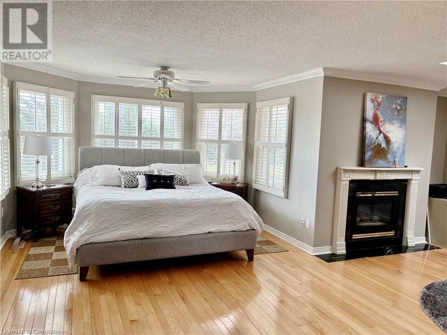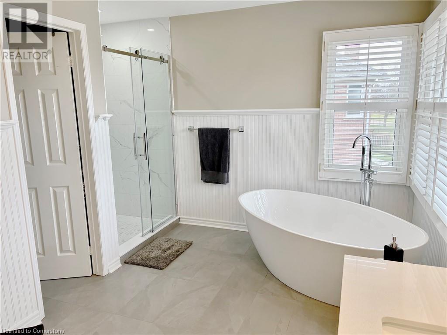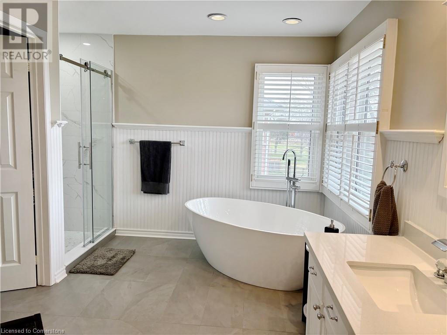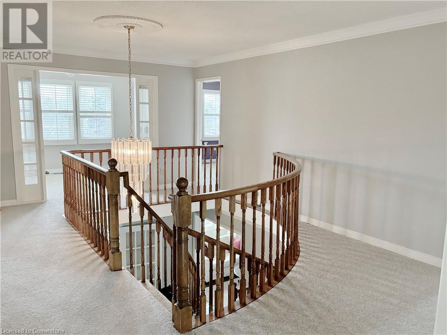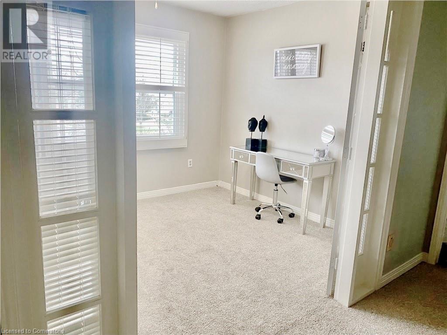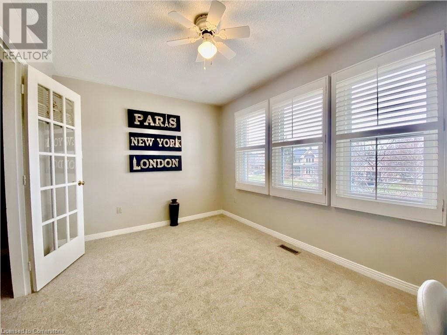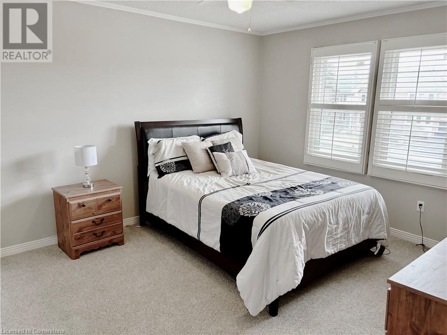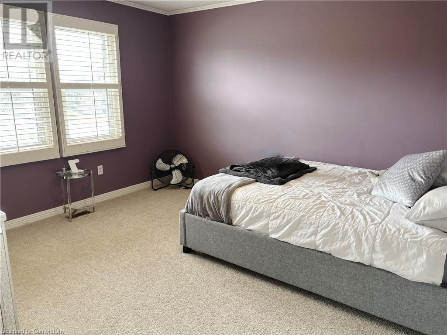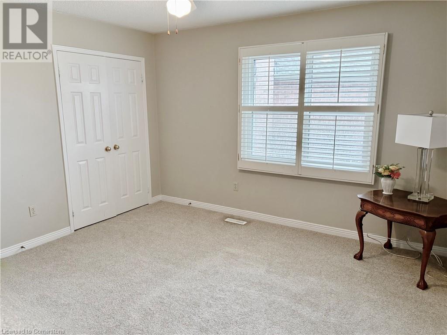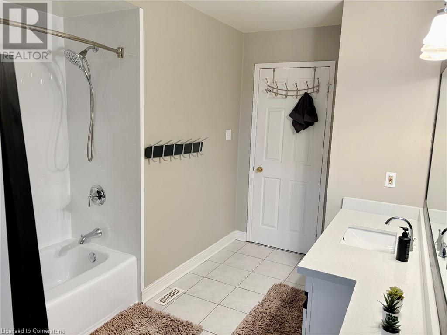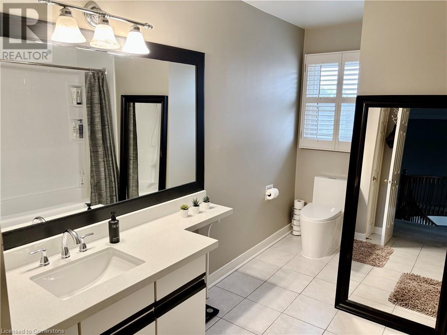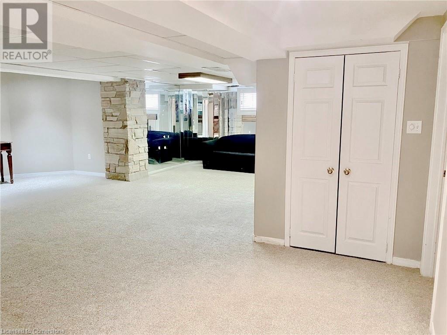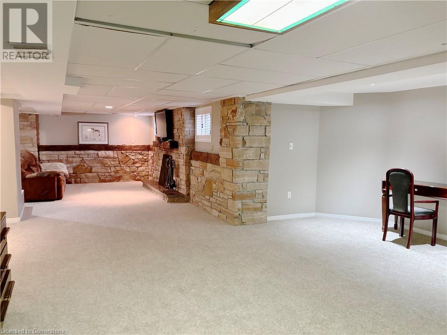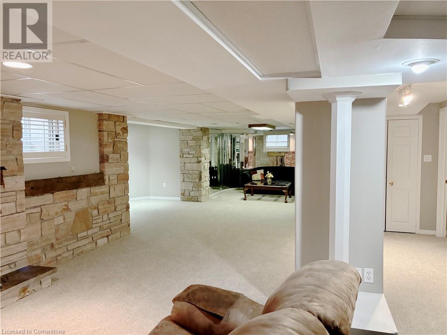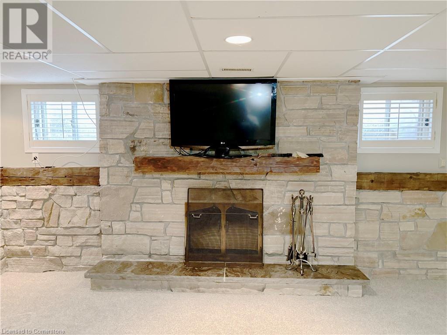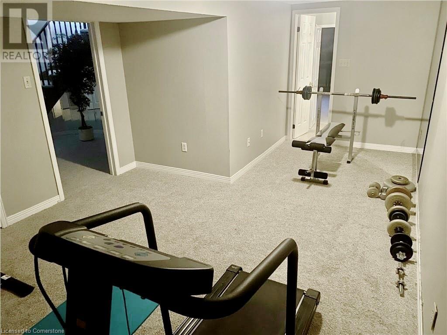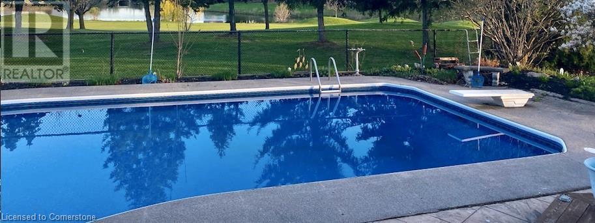2056 Hadfield Court Burlington, Ontario L7M 3V4
5 Bedroom
4 Bathroom
3500 sqft
2 Level
Fireplace
Inground Pool
Central Air Conditioning
Forced Air
Landscaped
$2,349,990
Large home with inground pool on Hadfield Court (id:59646)
Property Details
| MLS® Number | 40735221 |
| Property Type | Single Family |
| Neigbourhood | Millcroft |
| Amenities Near By | Golf Nearby, Park, Public Transit |
| Features | Cul-de-sac, Automatic Garage Door Opener |
| Parking Space Total | 6 |
| Pool Type | Inground Pool |
| Structure | Shed |
Building
| Bathroom Total | 4 |
| Bedrooms Above Ground | 4 |
| Bedrooms Below Ground | 1 |
| Bedrooms Total | 5 |
| Appliances | Central Vacuum - Roughed In, Hood Fan, Window Coverings, Garage Door Opener |
| Architectural Style | 2 Level |
| Basement Development | Partially Finished |
| Basement Type | Full (partially Finished) |
| Constructed Date | 1988 |
| Construction Material | Concrete Block, Concrete Walls |
| Construction Style Attachment | Detached |
| Cooling Type | Central Air Conditioning |
| Exterior Finish | Brick, Concrete |
| Fire Protection | Smoke Detectors |
| Fireplace Fuel | Wood |
| Fireplace Present | Yes |
| Fireplace Total | 4 |
| Fireplace Type | Other - See Remarks |
| Half Bath Total | 1 |
| Heating Fuel | Natural Gas |
| Heating Type | Forced Air |
| Stories Total | 2 |
| Size Interior | 3500 Sqft |
| Type | House |
| Utility Water | Municipal Water |
Parking
| Attached Garage |
Land
| Access Type | Road Access, Highway Nearby |
| Acreage | No |
| Land Amenities | Golf Nearby, Park, Public Transit |
| Landscape Features | Landscaped |
| Sewer | Municipal Sewage System |
| Size Depth | 124 Ft |
| Size Frontage | 64 Ft |
| Size Total Text | Under 1/2 Acre |
| Zoning Description | 01,r2.3 |
Rooms
| Level | Type | Length | Width | Dimensions |
|---|---|---|---|---|
| Second Level | Full Bathroom | Measurements not available | ||
| Second Level | 4pc Bathroom | Measurements not available | ||
| Second Level | Den | 12'11'' x 9'2'' | ||
| Second Level | Bedroom | 13'1'' x 11'10'' | ||
| Second Level | Bedroom | 14'11'' x 10'0'' | ||
| Second Level | Bedroom | 12'9'' x 11'10'' | ||
| Second Level | Primary Bedroom | 22'2'' x 19'9'' | ||
| Basement | Bedroom | 18'3'' x 10'8'' | ||
| Basement | 4pc Bathroom | Measurements not available | ||
| Basement | Recreation Room | 47'6'' x 36'2'' | ||
| Main Level | 2pc Bathroom | Measurements not available | ||
| Main Level | Laundry Room | 10'5'' x 6'1'' | ||
| Main Level | Office | 12'11'' x 10'0'' | ||
| Main Level | Family Room | 18'11'' x 11'10'' | ||
| Main Level | Kitchen | 16'8'' x 11'3'' | ||
| Main Level | Dining Room | 15'5'' x 11'10'' | ||
| Main Level | Living Room | 19'5'' x 19'5'' |
https://www.realtor.ca/real-estate/28385229/2056-hadfield-court-burlington
Interested?
Contact us for more information

