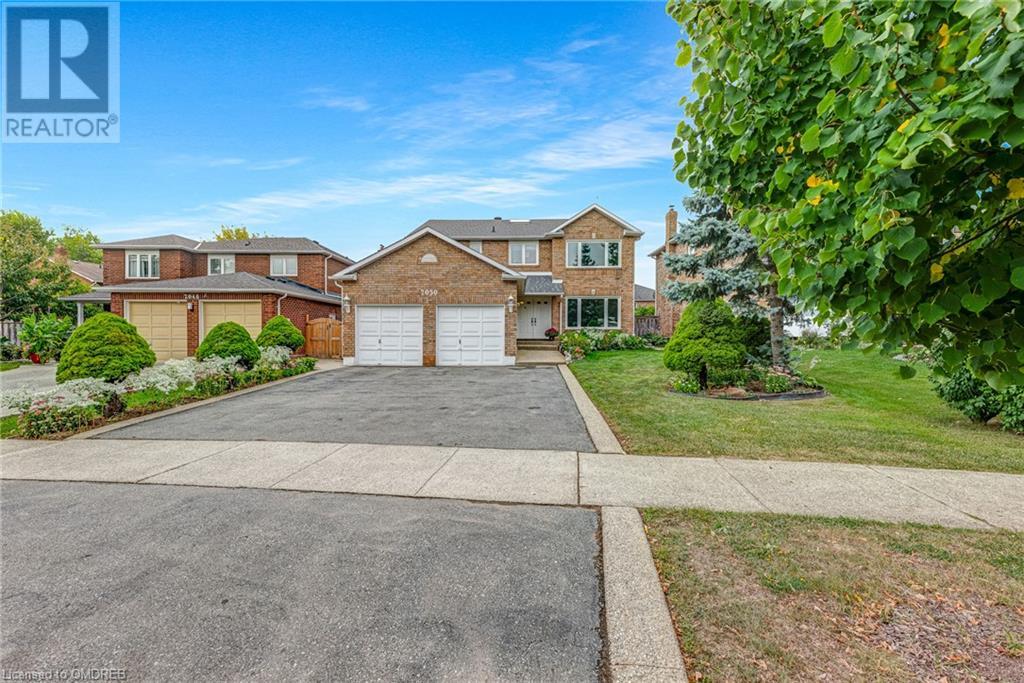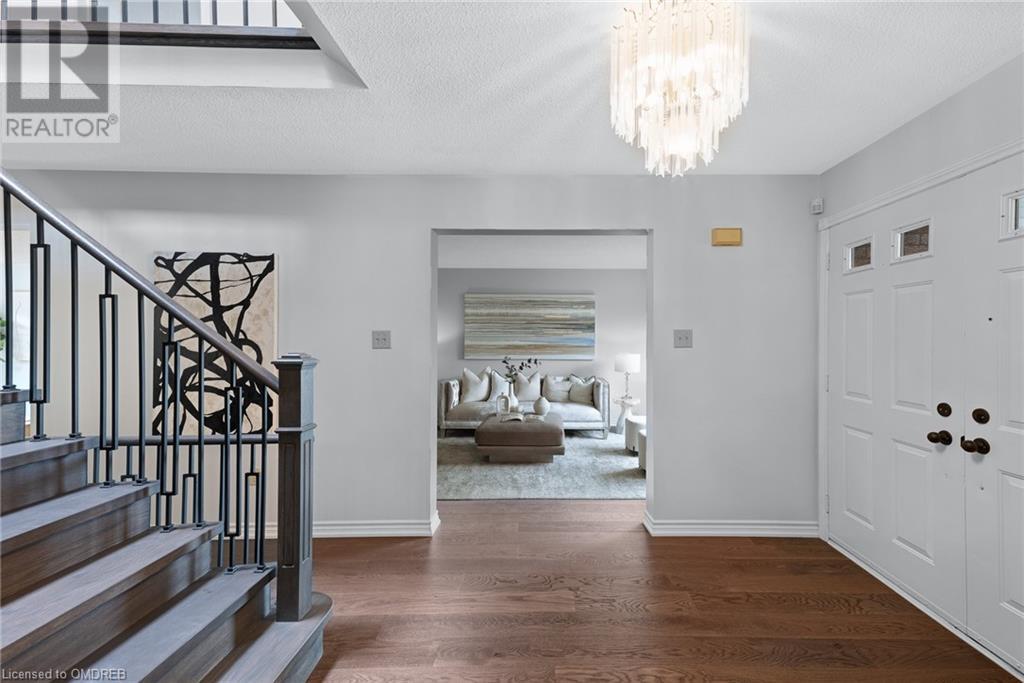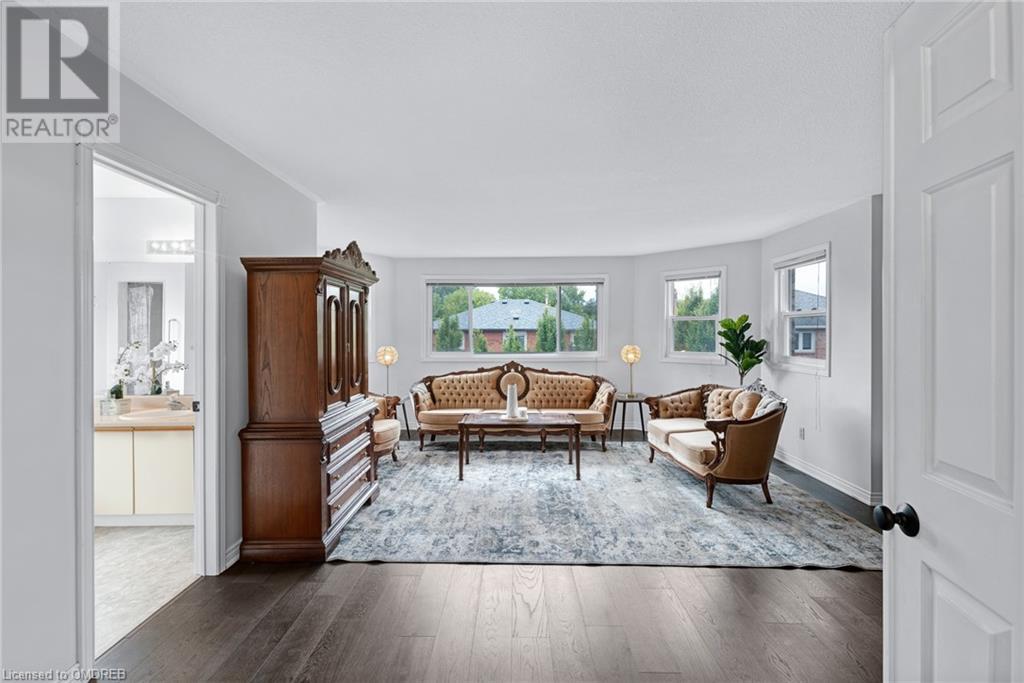4 Bedroom
3 Bathroom
2924 sqft
2 Level
Central Air Conditioning
Forced Air
$1,597,000
Located in the highly sought-after Wedgewood Creek Community, this elegant home is perfect for those seeking comfort and style in an upscale area. Featuring a privately fenced backyard with a spacious patio, it’s an ideal space for outdoor entertaining or relaxing. The interior boasts an impressive living area, complete with a cozy fireplace, and has seen many upgrades throughout. This home truly offers a refined living experience in one of the most desirable neighbourhoods. (id:59646)
Property Details
|
MLS® Number
|
40647610 |
|
Property Type
|
Single Family |
|
Amenities Near By
|
Shopping |
|
Features
|
Automatic Garage Door Opener |
|
Parking Space Total
|
5 |
Building
|
Bathroom Total
|
3 |
|
Bedrooms Above Ground
|
4 |
|
Bedrooms Total
|
4 |
|
Appliances
|
Central Vacuum, Dishwasher, Dryer, Refrigerator, Stove, Washer, Window Coverings, Garage Door Opener |
|
Architectural Style
|
2 Level |
|
Basement Development
|
Partially Finished |
|
Basement Type
|
Full (partially Finished) |
|
Construction Style Attachment
|
Detached |
|
Cooling Type
|
Central Air Conditioning |
|
Exterior Finish
|
Brick, Concrete, Shingles |
|
Half Bath Total
|
1 |
|
Heating Fuel
|
Natural Gas |
|
Heating Type
|
Forced Air |
|
Stories Total
|
2 |
|
Size Interior
|
2924 Sqft |
|
Type
|
House |
|
Utility Water
|
Municipal Water |
Parking
Land
|
Acreage
|
No |
|
Land Amenities
|
Shopping |
|
Sewer
|
Municipal Sewage System |
|
Size Depth
|
123 Ft |
|
Size Frontage
|
51 Ft |
|
Size Total Text
|
Under 1/2 Acre |
|
Zoning Description
|
Rl5 |
Rooms
| Level |
Type |
Length |
Width |
Dimensions |
|
Second Level |
5pc Bathroom |
|
|
Measurements not available |
|
Second Level |
4pc Bathroom |
|
|
Measurements not available |
|
Second Level |
Bedroom |
|
|
15'1'' x 11'7'' |
|
Second Level |
Bedroom |
|
|
11'9'' x 11'9'' |
|
Second Level |
Bedroom |
|
|
11'9'' x 9'11'' |
|
Second Level |
Primary Bedroom |
|
|
22'10'' x 19'10'' |
|
Main Level |
2pc Bathroom |
|
|
Measurements not available |
|
Main Level |
Foyer |
|
|
Measurements not available |
|
Main Level |
Laundry Room |
|
|
9'6'' x 8'1'' |
|
Main Level |
Living Room |
|
|
17'1'' x 11'6'' |
|
Main Level |
Office |
|
|
11'5'' x 9'2'' |
|
Main Level |
Dining Room |
|
|
14'6'' x 11'5'' |
|
Main Level |
Family Room |
|
|
18'4'' x 11'6'' |
|
Main Level |
Breakfast |
|
|
17'11'' x 8'7'' |
|
Main Level |
Kitchen |
|
|
11'3'' x 11'1'' |
https://www.realtor.ca/real-estate/27419887/2050-eighth-line-oakville





















































