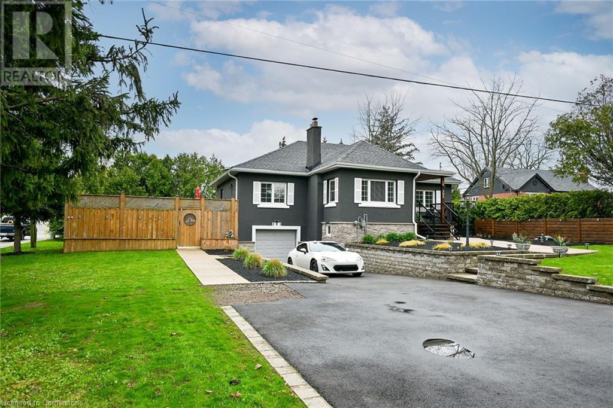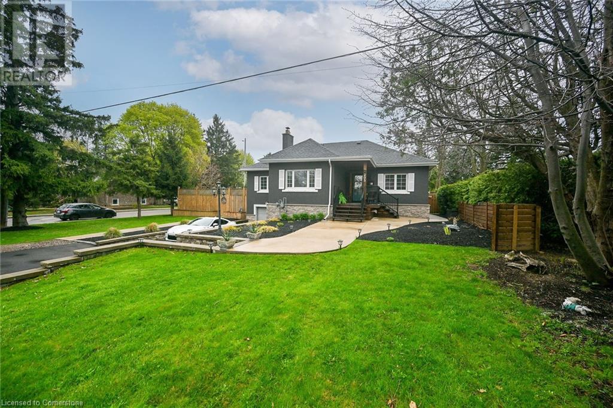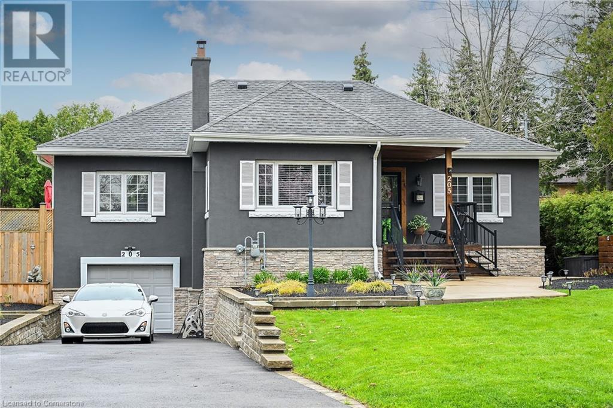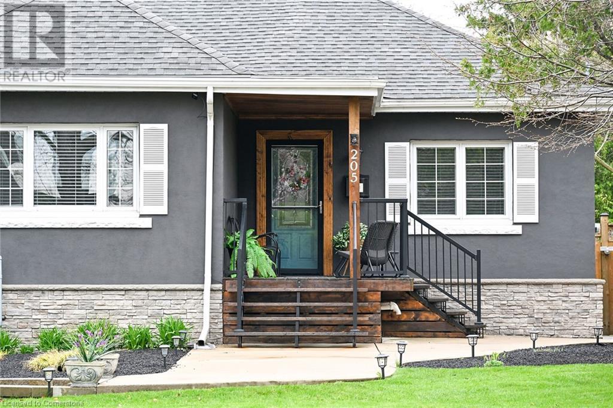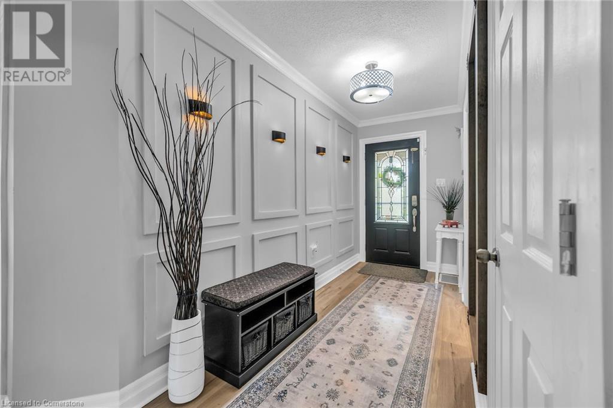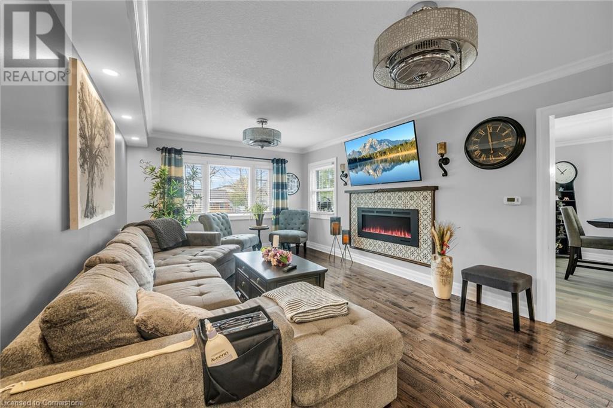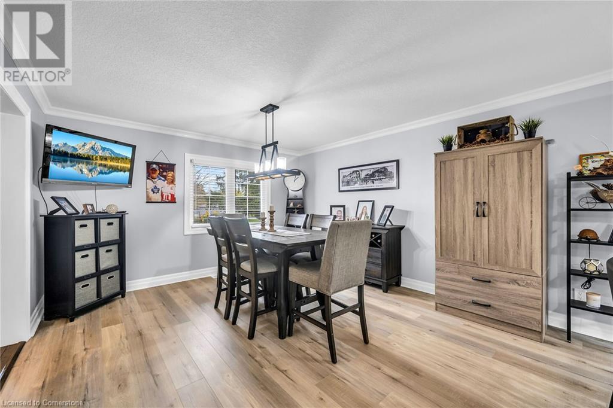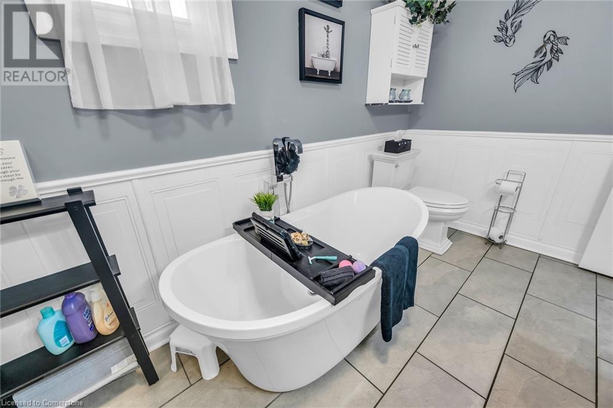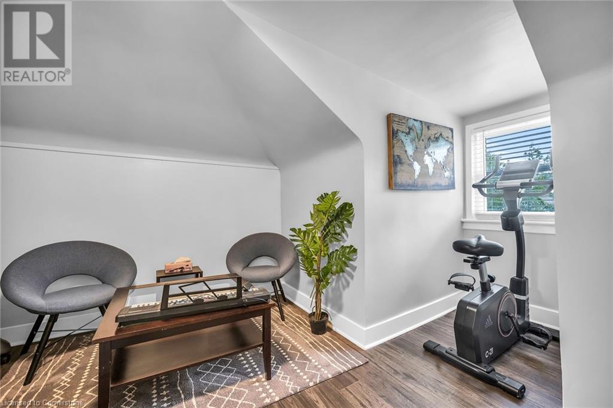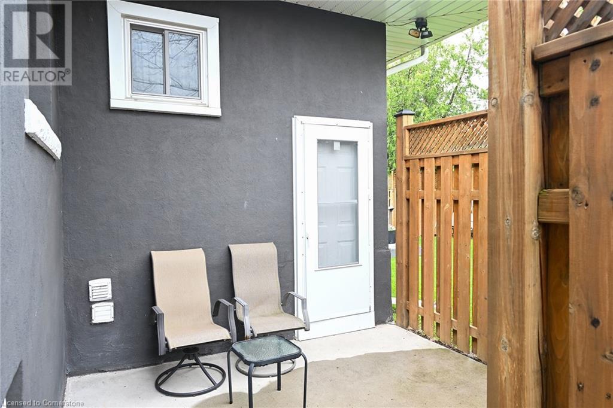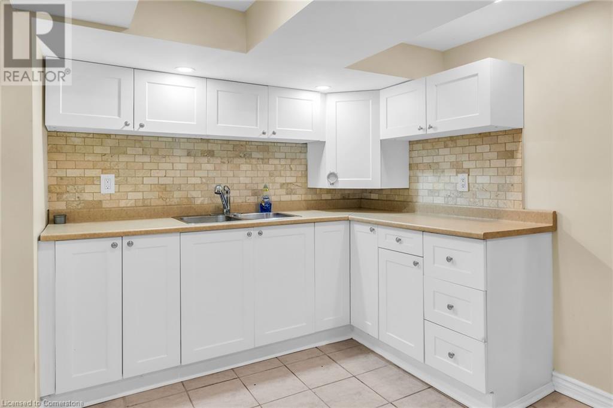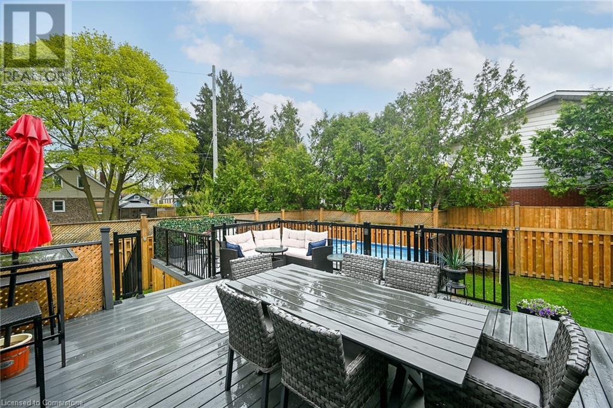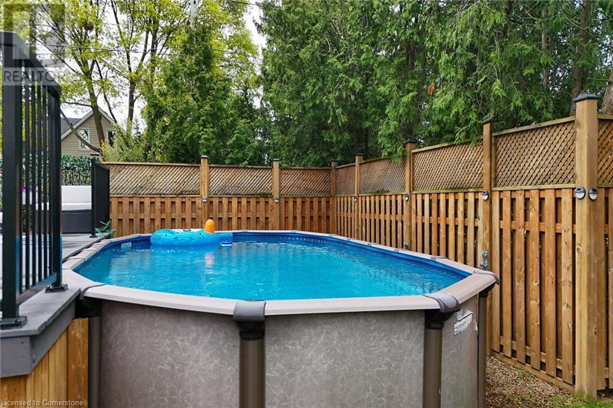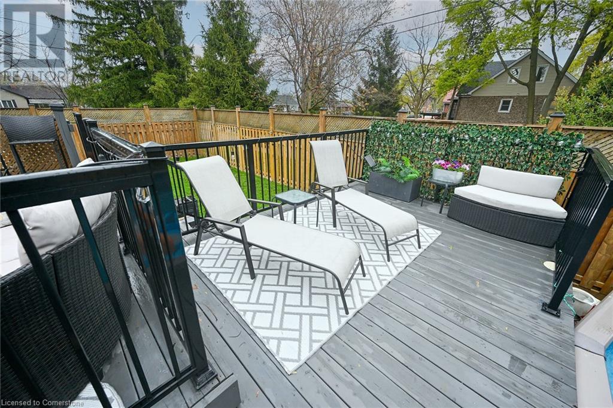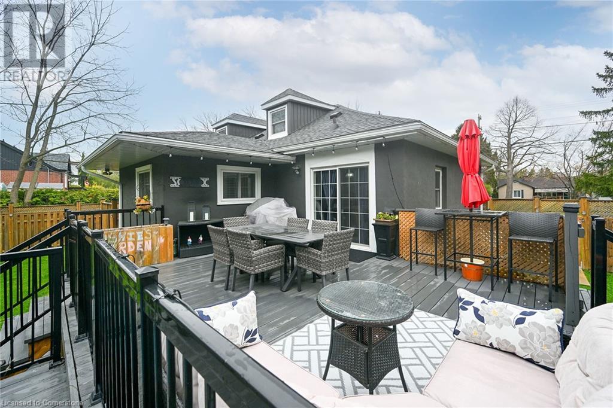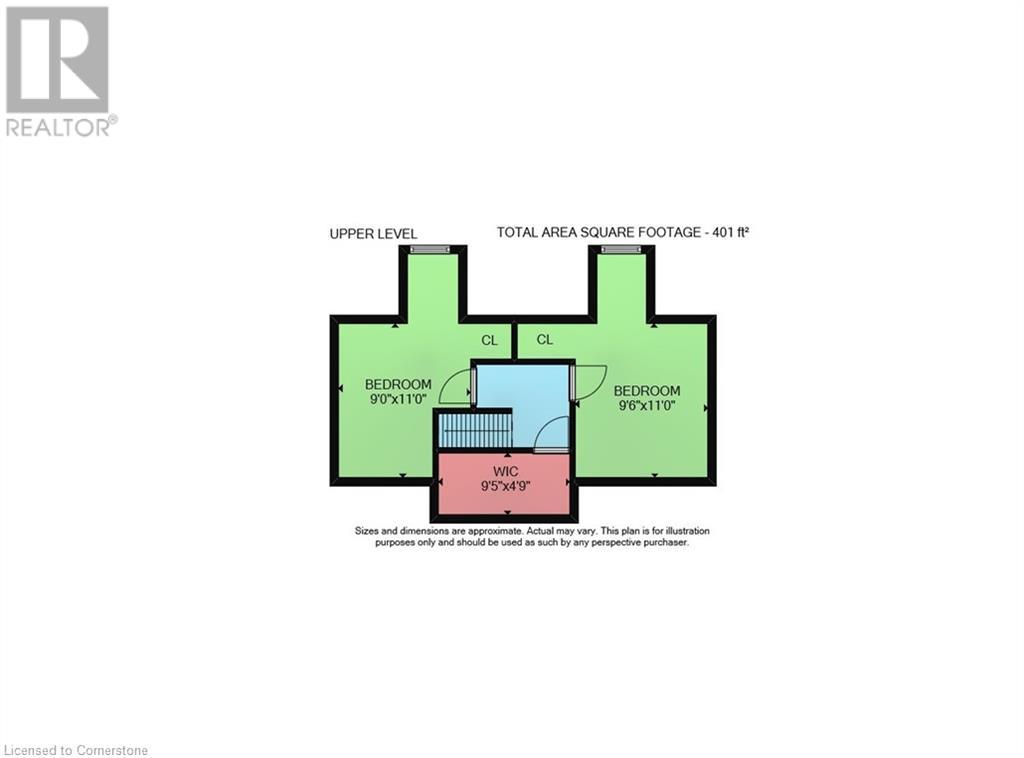205 Sanatorium Road Hamilton, Ontario L9C 1Z4
$1,224,850
Welcome to 205 Sanatorium Rd! Located in the highly sought after Westcliffe family friendly neighbourhood, close to most amenities including nature trails, schools and Mohawk College, shopping (Meadowlands Plaza and Upper James shops), public transit plus a short drive to downtown Hamilton, Go Station and McMaster University, quick access to Linc, 403 and QEW! This home is impressive, sitting on a rare and oversized corner lot with 80 ft frontage, featuring large and well-appointed rooms. As you enter you will find a welcoming foyer leading you to the living room with large picture window and linear fireplace. There is a “chefs dream” kitchen, with stainless steel appliances including a gas stove, granite countertops, tons of modern cabinetry and a huge centre island measuring 5’ x 7’, this kitchen is not only for cooking but for family and friends to gather! There is a large and bright dining room, two main floor bedrooms, laundry room, a two piece bathroom and a four piece bathroom with walk in shower and free-standing tub. Upstairs you will find two more bedrooms, a perfect teenage retreat or home office! The lower level features a self contained inlaw suite with a modern kitchen, two bedrooms with lots of closet space, three piece bathroom and separate laundry. The rear yard oasis is stunning and is extremely private and peaceful; multi level decks, above ground heated swimming pool, fire pit patio area, newer fencing. Other features and updates include; mature lot with extensive landscaping, newer garden walls and concrete walkways, recently paved driveway to park approximately 5 cars, attached garage, roof approx. 4 yrs, forced air furnace and A/C unit 2 yrs, almost all windows approx. 5 yrs, 200 amp service. BONUS: City approved for a 500 SF main floor addition blueprints available. Don’t miss this opportunity to own this beautiful home! (id:59646)
Open House
This property has open houses!
2:00 pm
Ends at:4:00 pm
Property Details
| MLS® Number | 40727298 |
| Property Type | Single Family |
| Neigbourhood | Westcliffe East |
| Amenities Near By | Park, Place Of Worship, Public Transit, Schools, Shopping |
| Community Features | Community Centre |
| Equipment Type | Water Heater |
| Features | Paved Driveway, In-law Suite |
| Parking Space Total | 6 |
| Rental Equipment Type | Water Heater |
Building
| Bathroom Total | 3 |
| Bedrooms Above Ground | 4 |
| Bedrooms Below Ground | 2 |
| Bedrooms Total | 6 |
| Appliances | Dishwasher, Dryer, Refrigerator, Stove, Washer, Gas Stove(s) |
| Basement Development | Finished |
| Basement Type | Full (finished) |
| Construction Style Attachment | Detached |
| Cooling Type | Central Air Conditioning |
| Exterior Finish | Stone, Stucco |
| Fireplace Fuel | Electric |
| Fireplace Present | Yes |
| Fireplace Total | 1 |
| Fireplace Type | Other - See Remarks |
| Half Bath Total | 1 |
| Heating Fuel | Natural Gas |
| Heating Type | Forced Air |
| Stories Total | 2 |
| Size Interior | 3339 Sqft |
| Type | House |
| Utility Water | Municipal Water |
Parking
| Attached Garage |
Land
| Acreage | No |
| Land Amenities | Park, Place Of Worship, Public Transit, Schools, Shopping |
| Landscape Features | Landscaped |
| Sewer | Municipal Sewage System |
| Size Depth | 95 Ft |
| Size Frontage | 80 Ft |
| Size Total Text | Under 1/2 Acre |
| Zoning Description | C |
Rooms
| Level | Type | Length | Width | Dimensions |
|---|---|---|---|---|
| Second Level | Bedroom | 9'0'' x 11'0'' | ||
| Second Level | Bedroom | 9'6'' x 11'0'' | ||
| Basement | Utility Room | 8'9'' x 11'5'' | ||
| Basement | Laundry Room | 12'7'' x 6'4'' | ||
| Basement | 4pc Bathroom | 8'1'' x 9'0'' | ||
| Basement | Bedroom | 11'2'' x 13'2'' | ||
| Basement | Bedroom | 15'0'' x 10'0'' | ||
| Basement | Recreation Room | 14'0'' x 15'1'' | ||
| Basement | Eat In Kitchen | 14'1'' x 14'7'' | ||
| Main Level | Laundry Room | 10'0'' x 6'4'' | ||
| Main Level | 2pc Bathroom | 6'5'' x 3' | ||
| Main Level | 4pc Bathroom | 7'1'' x 13'5'' | ||
| Main Level | Bedroom | 11'6'' x 12'3'' | ||
| Main Level | Bedroom | 14'1'' x 10'1'' | ||
| Main Level | Dining Room | 13'0'' x 12'8'' | ||
| Main Level | Eat In Kitchen | 21'1'' x 13'7'' | ||
| Main Level | Living Room | 12'1'' x 21'5'' | ||
| Main Level | Foyer | Measurements not available |
https://www.realtor.ca/real-estate/28296155/205-sanatorium-road-hamilton
Interested?
Contact us for more information

