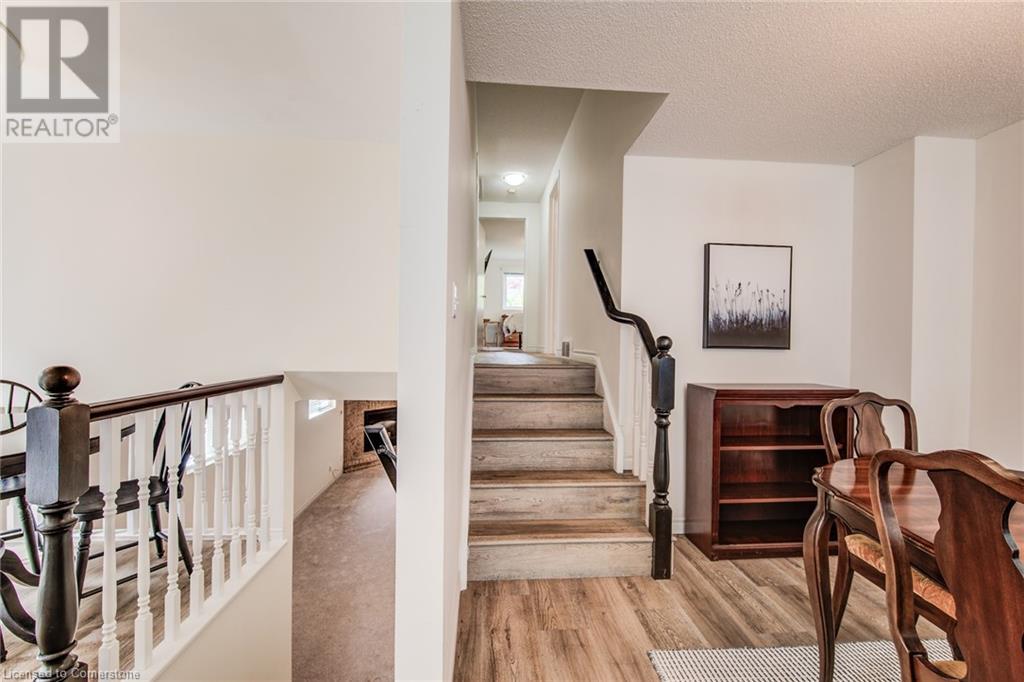3 Bedroom
2 Bathroom
2124 sqft
Central Air Conditioning
Forced Air
$599,900
Welcome to 205A Auburn Drive in the desirable east Waterloo neighbourhood of University Downs close to Bechtel Park, Kiwanis and Rim Park. This beautifully renovated 3 bedroom 2 bathroom home offers the perfect combination of modern elegance, comfort, and convenience with over 2100 square feet of functional living space. Step inside and feel an immediate appreciation for the bright, spacious, and stylish main floor layout. The modern, newly renovated kitchen is a chef’s delight, featuring new appliances, quartz stone countertops, black matte hardware finishes, ample storage, and a functional layout perfect for hosting. Entertain in style in the oversized & open concept great room with engineered laminate throughout and a bright bay window with California shutters. The upper level offers three well-appointed bedrooms, ample closet space, and a large 4 piece bathroom. Head downstairs to the lower level family room and unwind by the fireplace after a long day, or host a night in with friends by the wet bar! The basement level presents ample opportunity for even more living space, an in-law suite, or a home office. Step outside to your private backyard oasis and enjoy the beautiful summer weather on the oversized deck. Take advantage of the double wide shed for all of your summer and winter storage needs! This home is just minutes away from top-rated schools, shopping centres, restaurants and public transit, making daily life incredibly convenient. With easy access to highways and key amenities, everything you need is right at your doorstep. Your family’s next chapter awaits at 205A Auburn Drive, don’t miss the chance to own this exceptional home. (id:59646)
Property Details
|
MLS® Number
|
40733110 |
|
Property Type
|
Single Family |
|
Neigbourhood
|
University Downs |
|
Amenities Near By
|
Park, Playground, Public Transit, Schools, Shopping |
|
Community Features
|
Quiet Area |
|
Equipment Type
|
Water Heater |
|
Features
|
Wet Bar |
|
Parking Space Total
|
3 |
|
Rental Equipment Type
|
Water Heater |
Building
|
Bathroom Total
|
2 |
|
Bedrooms Above Ground
|
3 |
|
Bedrooms Total
|
3 |
|
Appliances
|
Dishwasher, Dryer, Refrigerator, Stove, Wet Bar, Washer, Microwave Built-in |
|
Basement Development
|
Finished |
|
Basement Type
|
Full (finished) |
|
Constructed Date
|
1992 |
|
Construction Style Attachment
|
Semi-detached |
|
Cooling Type
|
Central Air Conditioning |
|
Exterior Finish
|
Brick, Vinyl Siding |
|
Fire Protection
|
Smoke Detectors |
|
Heating Fuel
|
Natural Gas |
|
Heating Type
|
Forced Air |
|
Size Interior
|
2124 Sqft |
|
Type
|
House |
|
Utility Water
|
Municipal Water |
Land
|
Acreage
|
No |
|
Land Amenities
|
Park, Playground, Public Transit, Schools, Shopping |
|
Sewer
|
Municipal Sewage System |
|
Size Depth
|
125 Ft |
|
Size Frontage
|
31 Ft |
|
Size Total
|
0|under 1/2 Acre |
|
Size Total Text
|
0|under 1/2 Acre |
|
Zoning Description
|
R4 |
Rooms
| Level |
Type |
Length |
Width |
Dimensions |
|
Second Level |
4pc Bathroom |
|
|
5'4'' x 9'2'' |
|
Second Level |
Bedroom |
|
|
9'5'' x 8'5'' |
|
Second Level |
Bedroom |
|
|
13'8'' x 8'11'' |
|
Second Level |
Primary Bedroom |
|
|
13'8'' x 9'6'' |
|
Basement |
Utility Room |
|
|
14'8'' x 5'7'' |
|
Basement |
Storage |
|
|
12'7'' x 21'5'' |
|
Basement |
Den |
|
|
10'6'' x 11'2'' |
|
Lower Level |
3pc Bathroom |
|
|
7'8'' x 5'4'' |
|
Lower Level |
Family Room |
|
|
25'2'' x 17'10'' |
|
Main Level |
Breakfast |
|
|
7'7'' x 7'5'' |
|
Main Level |
Kitchen |
|
|
8'9'' x 7'2'' |
|
Main Level |
Dining Room |
|
|
10'11'' x 11'9'' |
|
Main Level |
Living Room |
|
|
13'10'' x 10'11'' |
https://www.realtor.ca/real-estate/28368442/205-auburn-drive-unit-a-waterloo




















































