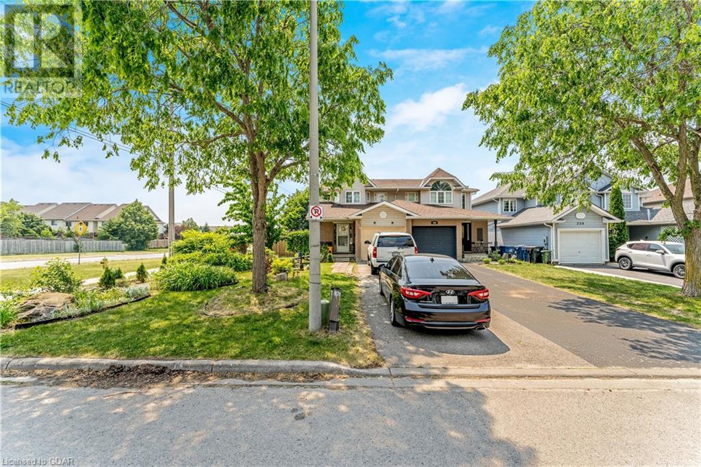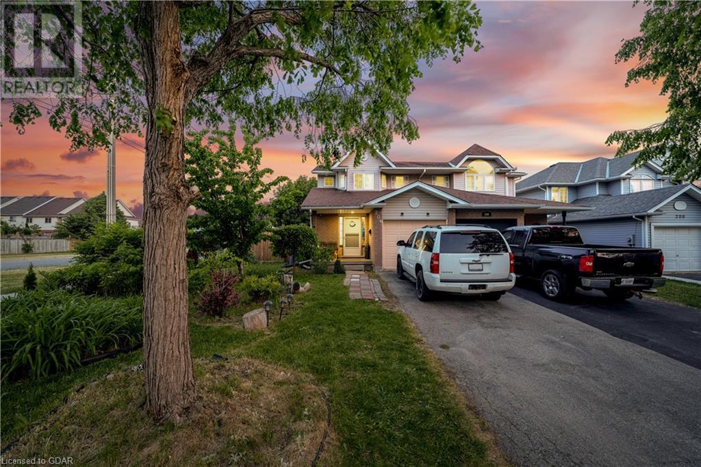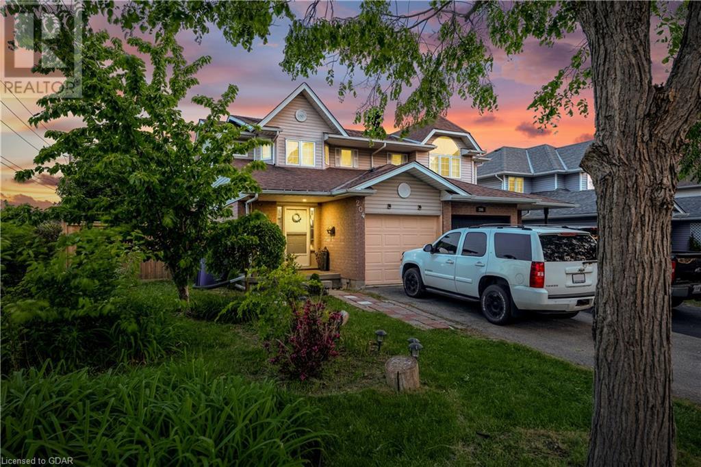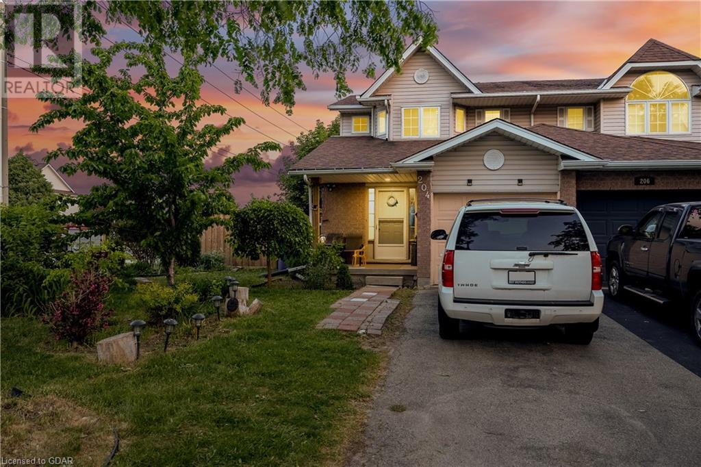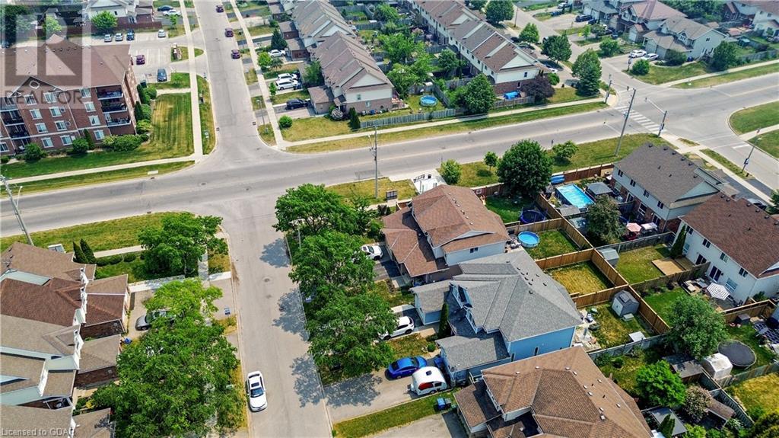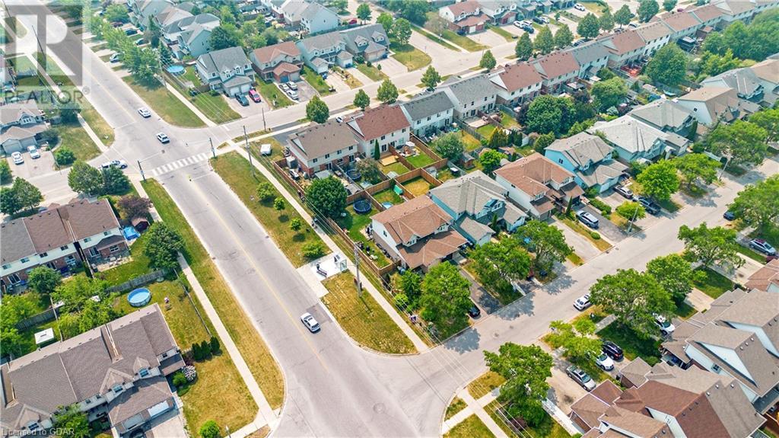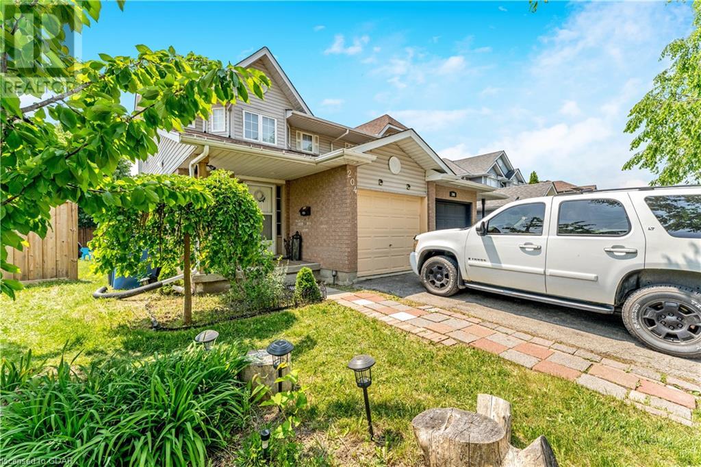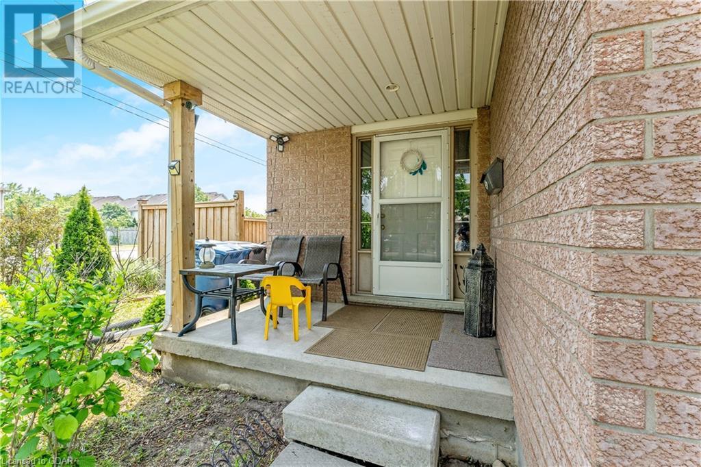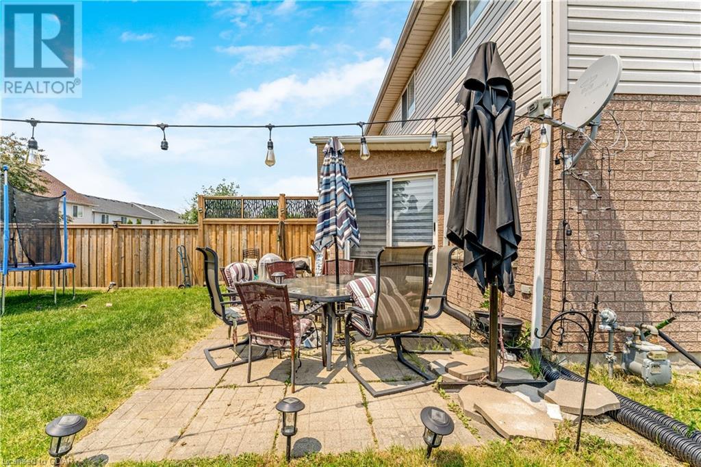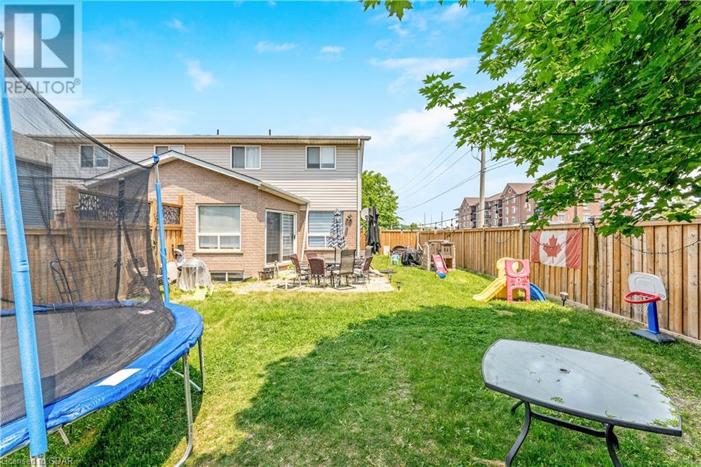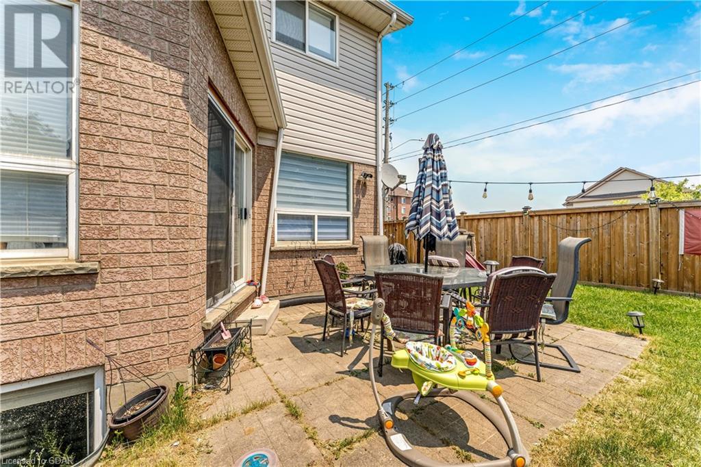4 Bedroom
3 Bathroom
1264
2 Level
Central Air Conditioning
Forced Air
$749,999
Welcome to this spacious freehold semi-detached on a corner lot in the family friendly Grange neighbourhood in Guelph. Located near Ken Danby PS, William C Winegard PS and Holy Trinity Catholic School, this 3+1 bedroom, 2.5 bathroom home has newer laminate flooring throughout. Boasting an updated kitchen with stainless-steel appliances. The finished basement has a large recreation room, a 4-piece bathroom and an additional bedroom. The backyard has lots of room for both entertaining and for the kids to enjoy. Conveniently located near amenities, schools, parks, a public library, and public transit. (id:43844)
Property Details
|
MLS® Number
|
40443929 |
|
Property Type
|
Single Family |
|
Amenities Near By
|
Park, Public Transit, Schools |
|
Features
|
Park/reserve |
Building
|
Bathroom Total
|
3 |
|
Bedrooms Above Ground
|
3 |
|
Bedrooms Below Ground
|
1 |
|
Bedrooms Total
|
4 |
|
Appliances
|
Dishwasher, Microwave, Refrigerator, Stove |
|
Architectural Style
|
2 Level |
|
Basement Development
|
Finished |
|
Basement Type
|
Full (finished) |
|
Construction Style Attachment
|
Semi-detached |
|
Cooling Type
|
Central Air Conditioning |
|
Exterior Finish
|
Aluminum Siding, Brick |
|
Foundation Type
|
Poured Concrete |
|
Half Bath Total
|
1 |
|
Heating Fuel
|
Natural Gas |
|
Heating Type
|
Forced Air |
|
Stories Total
|
2 |
|
Size Interior
|
1264 |
|
Type
|
House |
|
Utility Water
|
Municipal Water |
Parking
Land
|
Acreage
|
No |
|
Land Amenities
|
Park, Public Transit, Schools |
|
Sewer
|
Municipal Sewage System |
|
Size Frontage
|
38 Ft |
|
Size Total Text
|
Under 1/2 Acre |
|
Zoning Description
|
R2-5 |
Rooms
| Level |
Type |
Length |
Width |
Dimensions |
|
Second Level |
4pc Bathroom |
|
|
Measurements not available |
|
Second Level |
Bedroom |
|
|
9'11'' x 11'6'' |
|
Second Level |
Bedroom |
|
|
9'6'' x 10'10'' |
|
Second Level |
Primary Bedroom |
|
|
13'8'' x 11'3'' |
|
Basement |
Laundry Room |
|
|
8'2'' x 9'2'' |
|
Basement |
4pc Bathroom |
|
|
Measurements not available |
|
Basement |
Recreation Room |
|
|
10'11'' x 21'7'' |
|
Basement |
Bedroom |
|
|
7'3'' x 11'1'' |
|
Main Level |
2pc Bathroom |
|
|
Measurements not available |
|
Main Level |
Family Room |
|
|
10'4'' x 13'4'' |
|
Main Level |
Kitchen |
|
|
8'9'' x 11'10'' |
|
Main Level |
Dining Room |
|
|
11'4'' x 7'11'' |
|
Main Level |
Living Room |
|
|
15'9'' x 9'1'' |
https://www.realtor.ca/real-estate/25760735/204-silurian-drive-guelph

