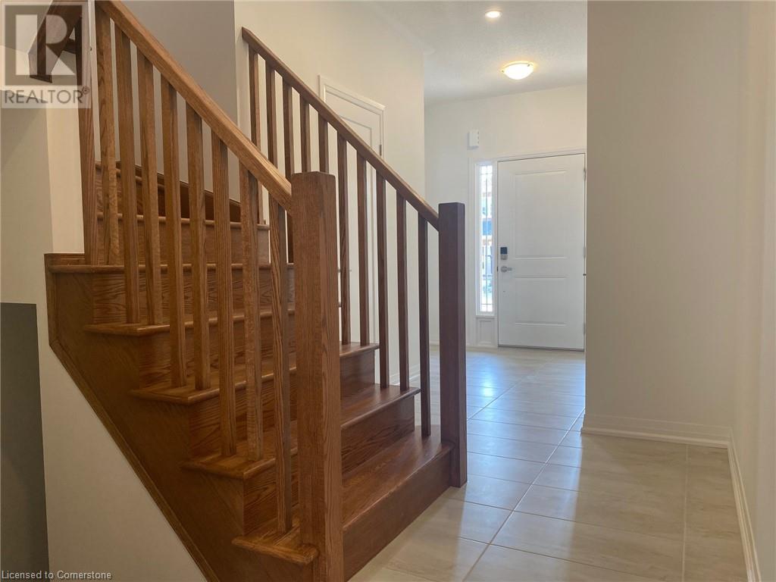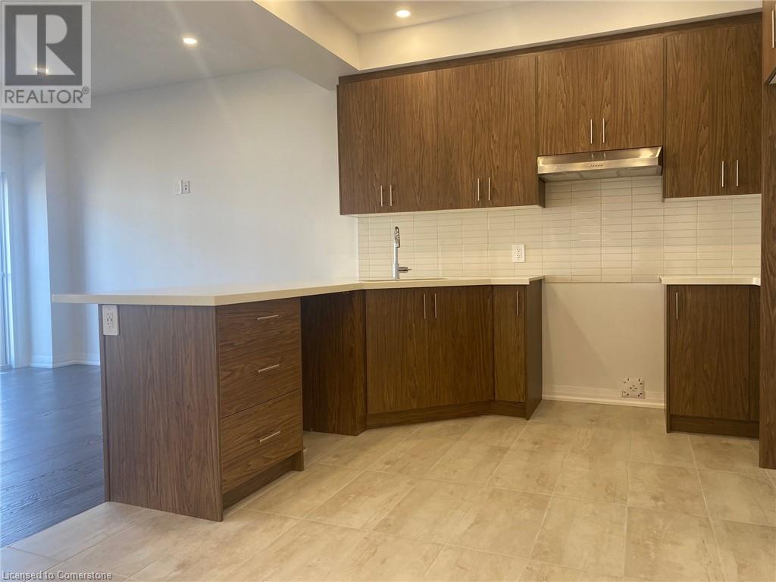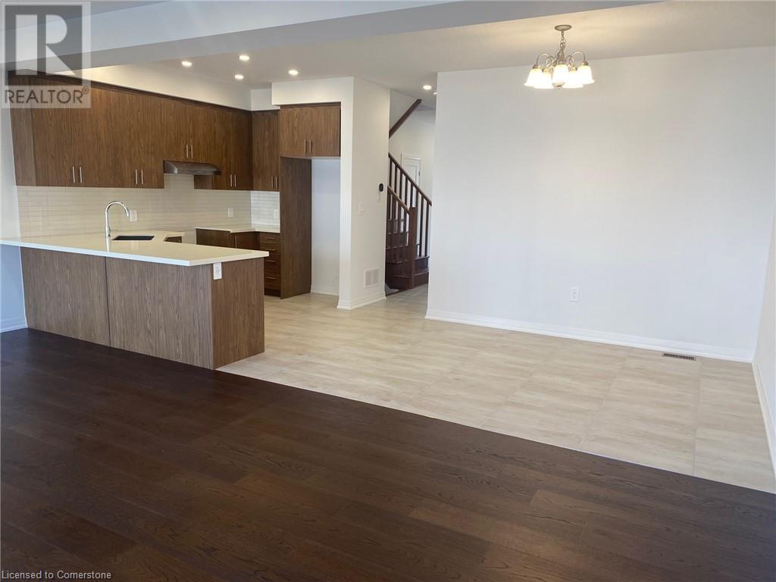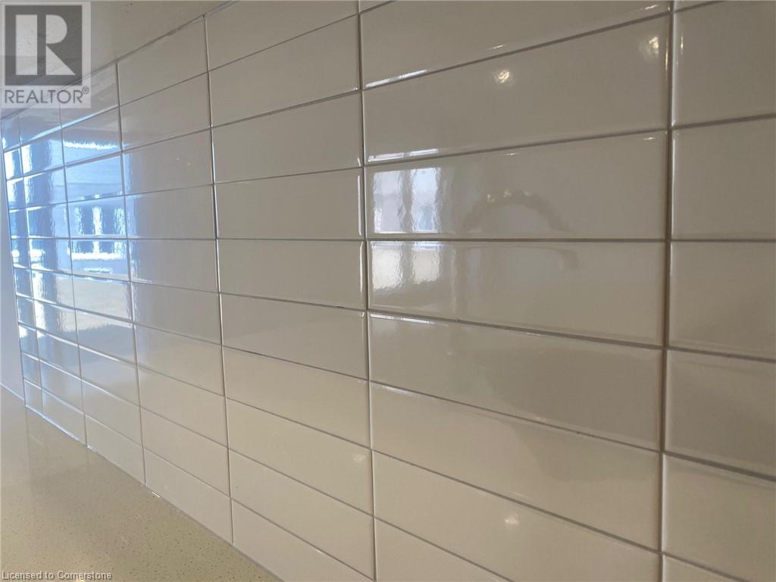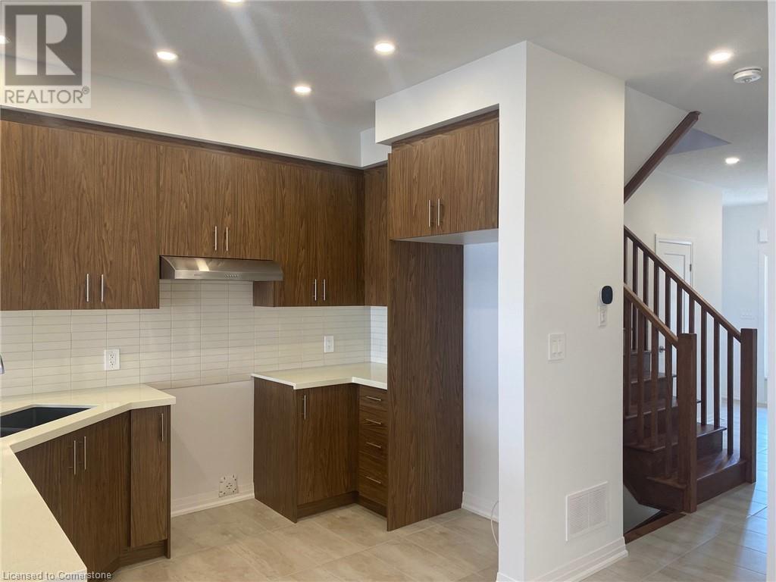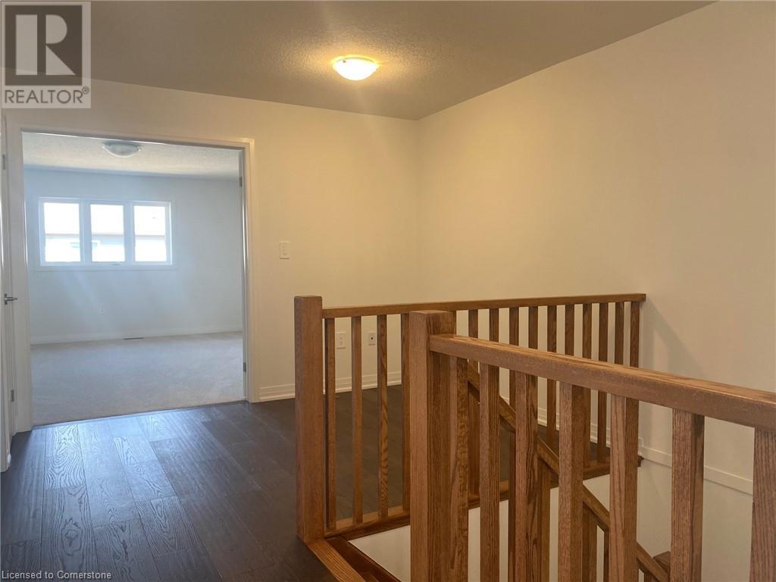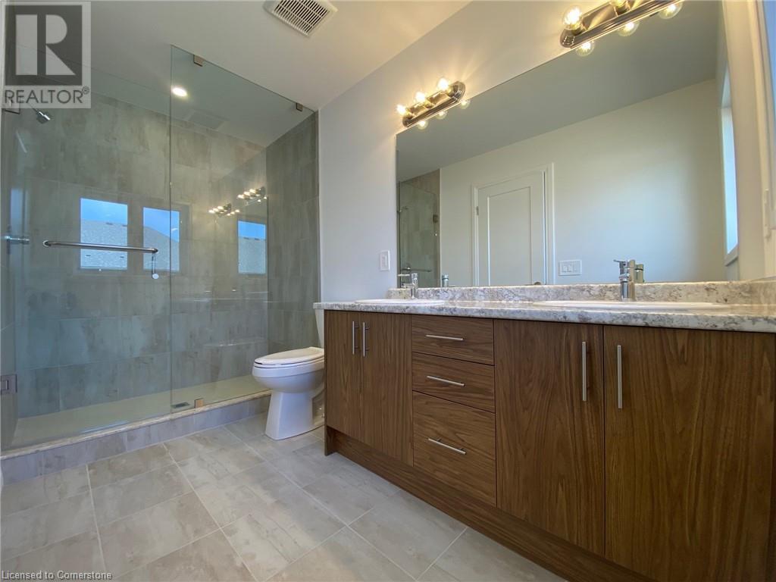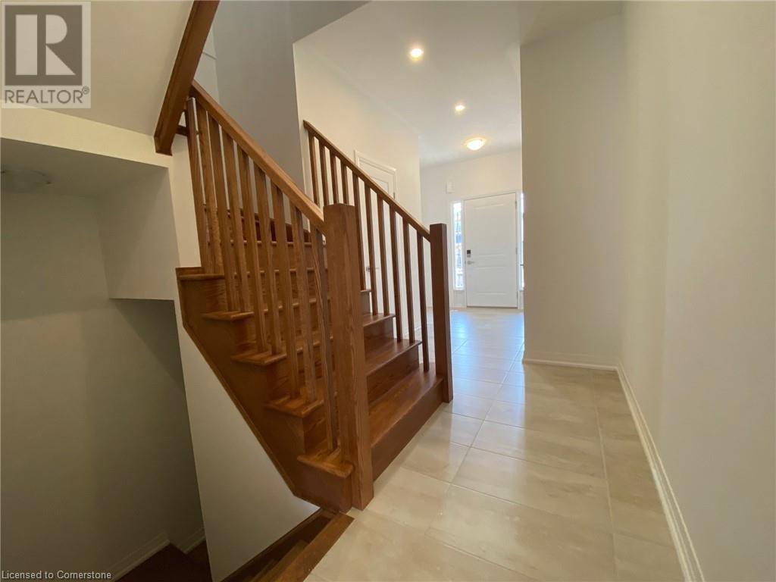3 Bedroom
3 Bathroom
1700 sqft
2 Level
Central Air Conditioning
Forced Air
$849,990
Stunning. 2 Storey 1700 sq.ft. home located in desirable Summit Park. Freehold (No condo Fees.) Such a gorgeous Home. 9 ft ceiling on main floor. Upgraded tiles and Hardwood on main floor. Quartz Countertop in Kitchen. Extended Height upper Kitchen cabinets. Upgraded to deep fridge upper cabinet in kitchen. Ceramic backsplash. Upgrade to add a total of 18 interior pot lights. Oak stair with stain colour. Upgraded hardwood floor in upper hall and loft. 3 spacious bedroom. Huge Principle bedroom with walk-in-closet. Ensuite with 2 sinks and upgraded Ceramic shower with glass shower front and door. Unfinished lower level with Rough In bathroom. Central air. Grass front and back. Paved driveway. Such a gorgeous home. Just move in. (id:59646)
Property Details
|
MLS® Number
|
40663168 |
|
Property Type
|
Single Family |
|
Amenities Near By
|
Hospital, Playground, Public Transit, Schools |
|
Equipment Type
|
Other, Water Heater |
|
Features
|
Southern Exposure, Sump Pump |
|
Parking Space Total
|
2 |
|
Rental Equipment Type
|
Other, Water Heater |
Building
|
Bathroom Total
|
3 |
|
Bedrooms Above Ground
|
3 |
|
Bedrooms Total
|
3 |
|
Architectural Style
|
2 Level |
|
Basement Development
|
Unfinished |
|
Basement Type
|
Full (unfinished) |
|
Constructed Date
|
2024 |
|
Construction Style Attachment
|
Attached |
|
Cooling Type
|
Central Air Conditioning |
|
Exterior Finish
|
Brick Veneer, Stone, Vinyl Siding |
|
Fire Protection
|
Smoke Detectors |
|
Foundation Type
|
Poured Concrete |
|
Half Bath Total
|
1 |
|
Heating Fuel
|
Natural Gas |
|
Heating Type
|
Forced Air |
|
Stories Total
|
2 |
|
Size Interior
|
1700 Sqft |
|
Type
|
Row / Townhouse |
|
Utility Water
|
Municipal Water |
Parking
Land
|
Access Type
|
Road Access |
|
Acreage
|
No |
|
Land Amenities
|
Hospital, Playground, Public Transit, Schools |
|
Sewer
|
Municipal Sewage System |
|
Size Depth
|
102 Ft |
|
Size Frontage
|
22 Ft |
|
Size Total Text
|
Under 1/2 Acre |
|
Zoning Description
|
Rm3-173b |
Rooms
| Level |
Type |
Length |
Width |
Dimensions |
|
Second Level |
Full Bathroom |
|
|
Measurements not available |
|
Second Level |
Primary Bedroom |
|
|
16'0'' x 14'8'' |
|
Second Level |
Bedroom |
|
|
10'8'' x 10'6'' |
|
Second Level |
4pc Bathroom |
|
|
Measurements not available |
|
Second Level |
Bedroom |
|
|
12'4'' x 10'0'' |
|
Lower Level |
Family Room |
|
|
21'0'' x 12'6'' |
|
Main Level |
2pc Bathroom |
|
|
Measurements not available |
|
Main Level |
Eat In Kitchen |
|
|
21' x 9'6'' |
|
Main Level |
Foyer |
|
|
Measurements not available |
Utilities
https://www.realtor.ca/real-estate/27545602/204-rockledge-drive-hannon


