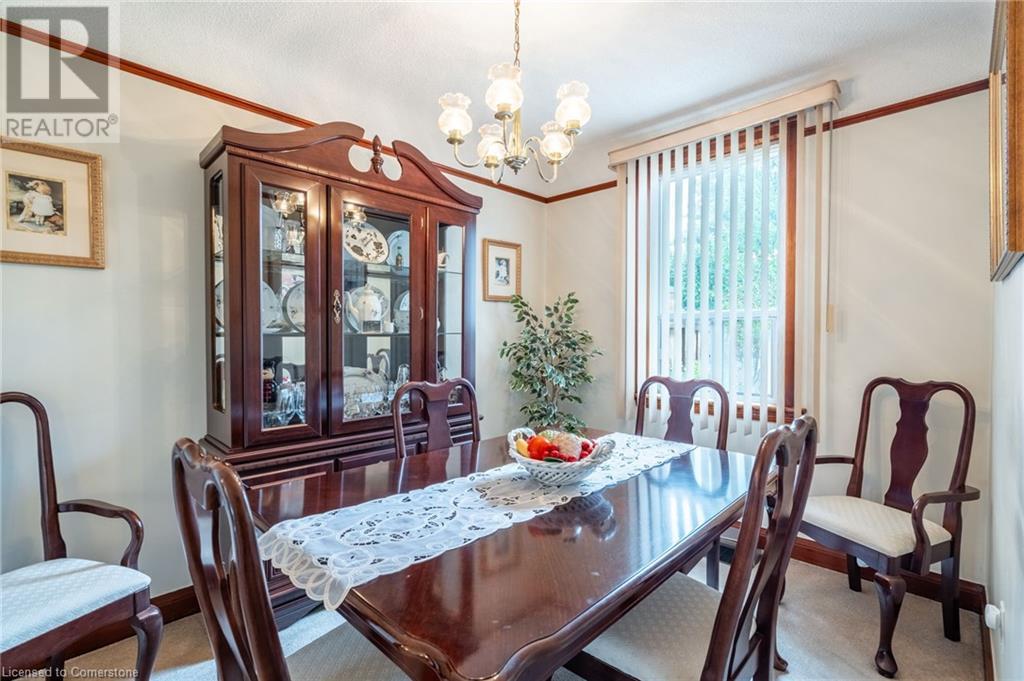2 Bedroom
2 Bathroom
1183 sqft
Fireplace
Central Air Conditioning
Forced Air
$499,900
Timeless Charm in the Heart of Lansdale! Step into this delightful 1.5-story home, lovingly maintained by the same devoted owner for over 20 years. Nestled in the desirable Lansdale area, this residence offers warmth, character, and pride of ownership at every turn. Featuring 2 good-sized bedrooms, this home presents a welcoming and functional layout—perfect for first-time buyers looking to create lasting memories. The second bedroom offers flexibility, making it an ideal space for a home office or guest room to suit your lifestyle. The main living areas are filled with natural light, creating a comfortable and inviting atmosphere for both everyday living and entertaining. Situated on a spacious lot, the property also offers 2 parking spots at the rear of property, adding both value and future convenience. With easy access to shopping, parks, public transit, and schools, this Lansdale gem is perfectly positioned for daily ease and long-term enjoyment. Don’t miss this opportunity to make a well-cared-for home yours—schedule a private showing today and explore all it has to offer! (id:59646)
Property Details
|
MLS® Number
|
40733197 |
|
Property Type
|
Single Family |
|
Neigbourhood
|
Landsdale |
|
Amenities Near By
|
Public Transit |
|
Community Features
|
Quiet Area |
|
Equipment Type
|
Water Heater |
|
Parking Space Total
|
2 |
|
Rental Equipment Type
|
Water Heater |
Building
|
Bathroom Total
|
2 |
|
Bedrooms Above Ground
|
2 |
|
Bedrooms Total
|
2 |
|
Appliances
|
Dryer, Refrigerator, Stove, Water Meter, Washer |
|
Basement Development
|
Unfinished |
|
Basement Type
|
Full (unfinished) |
|
Constructed Date
|
1925 |
|
Construction Style Attachment
|
Detached |
|
Cooling Type
|
Central Air Conditioning |
|
Exterior Finish
|
Brick |
|
Fireplace Present
|
Yes |
|
Fireplace Total
|
1 |
|
Fixture
|
Ceiling Fans |
|
Half Bath Total
|
1 |
|
Heating Fuel
|
Natural Gas |
|
Heating Type
|
Forced Air |
|
Stories Total
|
2 |
|
Size Interior
|
1183 Sqft |
|
Type
|
House |
|
Utility Water
|
Municipal Water |
Land
|
Access Type
|
Road Access |
|
Acreage
|
No |
|
Land Amenities
|
Public Transit |
|
Sewer
|
Municipal Sewage System |
|
Size Depth
|
96 Ft |
|
Size Frontage
|
24 Ft |
|
Size Total Text
|
Under 1/2 Acre |
|
Zoning Description
|
D |
Rooms
| Level |
Type |
Length |
Width |
Dimensions |
|
Second Level |
4pc Bathroom |
|
|
Measurements not available |
|
Second Level |
Bedroom |
|
|
12'1'' x 10'8'' |
|
Second Level |
Bedroom |
|
|
11'2'' x 7'9'' |
|
Lower Level |
Laundry Room |
|
|
Measurements not available |
|
Lower Level |
2pc Bathroom |
|
|
Measurements not available |
|
Main Level |
Mud Room |
|
|
8'3'' x 8'3'' |
|
Main Level |
Eat In Kitchen |
|
|
10'8'' x 9'1'' |
|
Main Level |
Dining Room |
|
|
10'8'' x 8'7'' |
|
Main Level |
Living Room |
|
|
14'9'' x 9'9'' |
|
Main Level |
Foyer |
|
|
Measurements not available |
https://www.realtor.ca/real-estate/28362492/204-emerald-street-hamilton











































