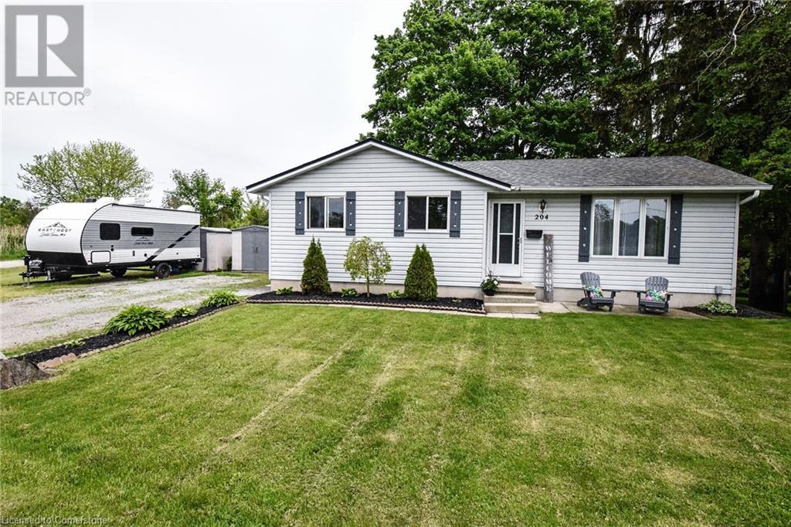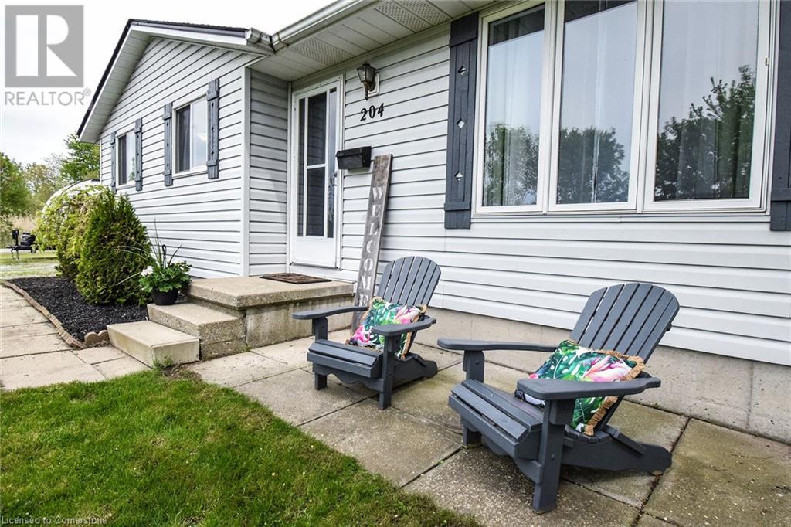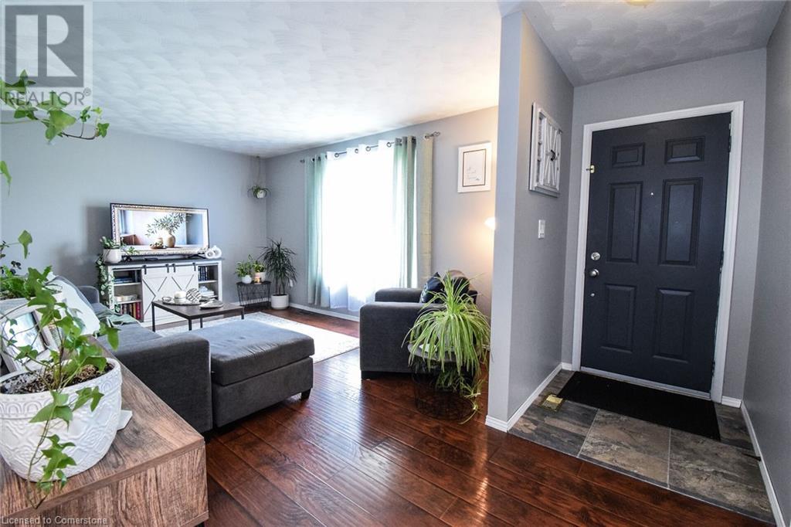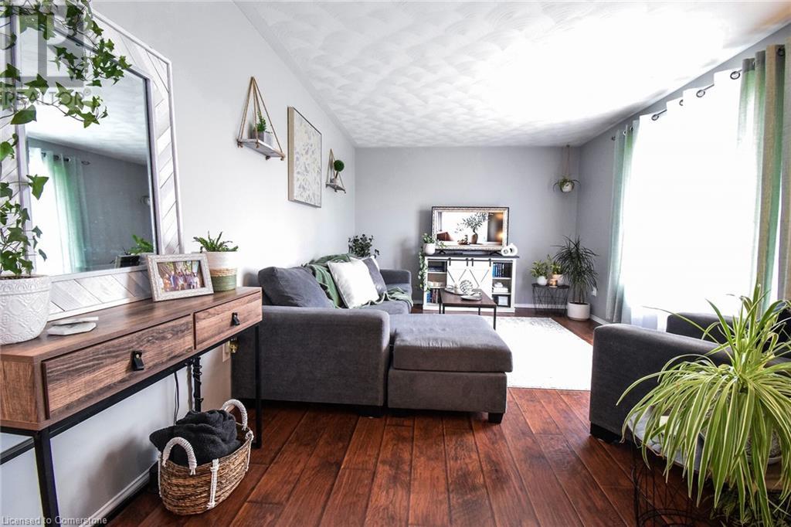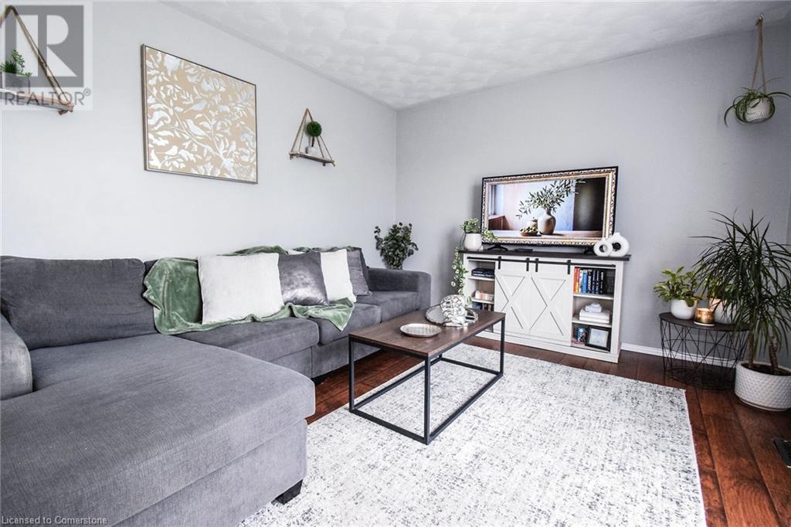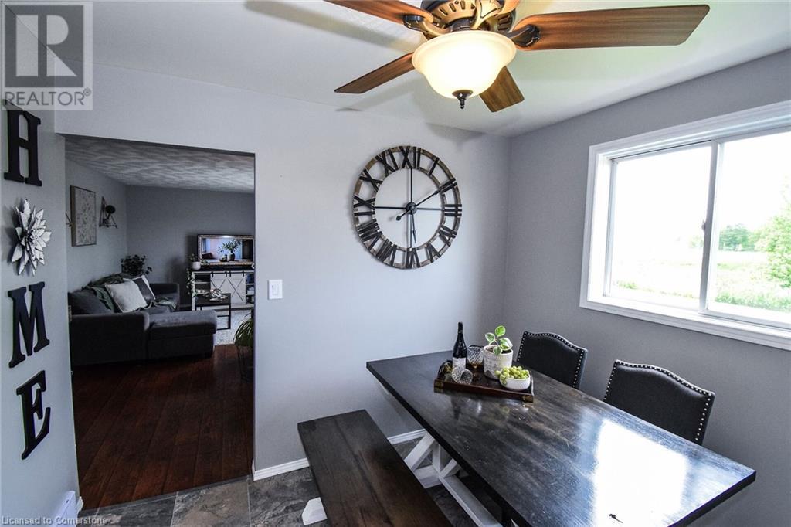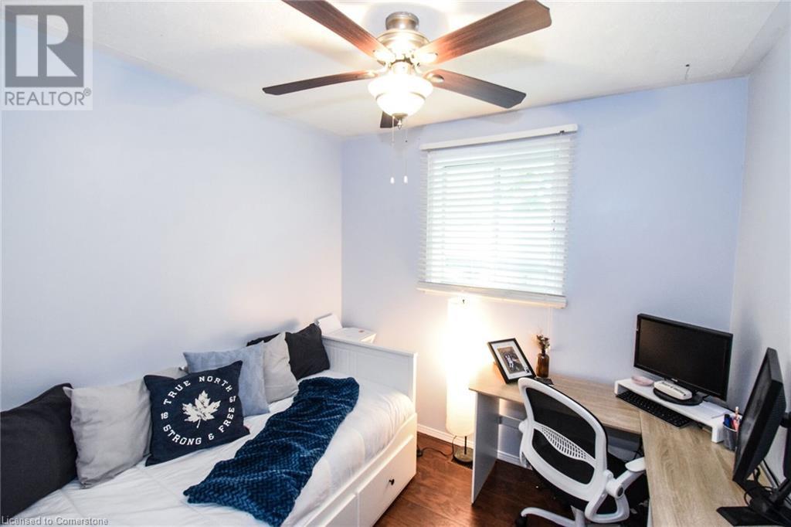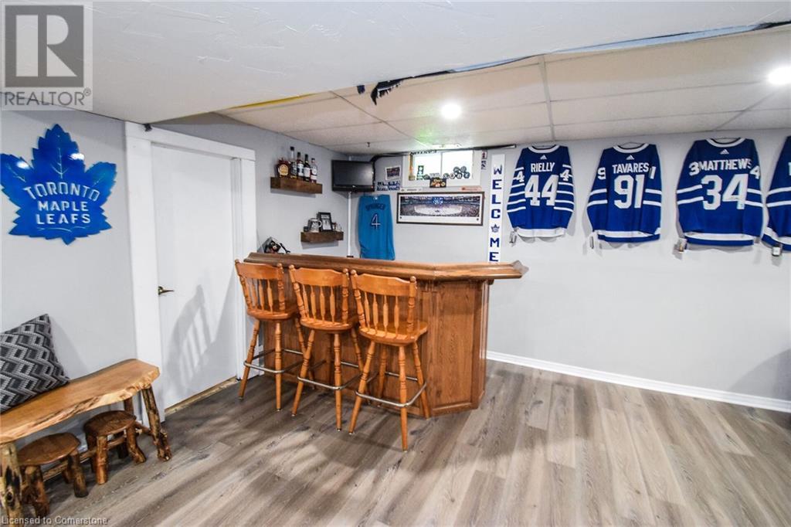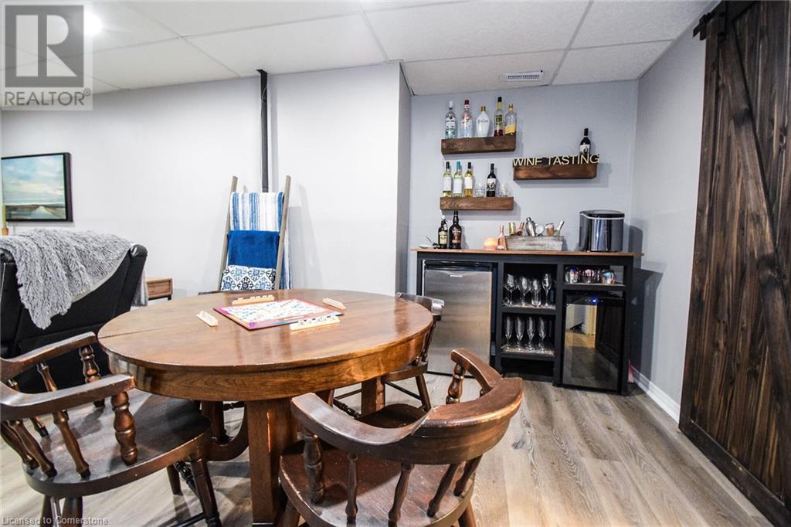204 Bolton Tract Road Dunnville, Ontario N1A 2A3
3 Bedroom
2 Bathroom
1080 sqft
Bungalow
Central Air Conditioning
Forced Air
$619,000
Meticulous 3 bedroom bungalow nestled on mature treed lot; walking distance to shopping and arena. Spend your days lingering in above ground pool and your evenings by the fire in your fully fenced rear yard. Lower level family room with gas fireplace recently renovated complete with 3 piece bathroom top the list of updates in this home. Tastefully decorated and recently painted throughout. A must see! (id:59646)
Property Details
| MLS® Number | 40734889 |
| Property Type | Single Family |
| Amenities Near By | Hospital, Park |
| Community Features | Community Centre |
| Equipment Type | Water Heater |
| Features | Country Residential, Sump Pump |
| Parking Space Total | 3 |
| Rental Equipment Type | Water Heater |
| Structure | Shed |
Building
| Bathroom Total | 2 |
| Bedrooms Above Ground | 3 |
| Bedrooms Total | 3 |
| Appliances | Dishwasher, Microwave Built-in, Window Coverings |
| Architectural Style | Bungalow |
| Basement Development | Finished |
| Basement Type | Full (finished) |
| Constructed Date | 1992 |
| Construction Style Attachment | Detached |
| Cooling Type | Central Air Conditioning |
| Exterior Finish | Vinyl Siding |
| Heating Type | Forced Air |
| Stories Total | 1 |
| Size Interior | 1080 Sqft |
| Type | House |
| Utility Water | Municipal Water |
Land
| Acreage | No |
| Fence Type | Fence |
| Land Amenities | Hospital, Park |
| Sewer | Septic System |
| Size Depth | 104 Ft |
| Size Frontage | 98 Ft |
| Size Total Text | Under 1/2 Acre |
| Zoning Description | D A48 |
Rooms
| Level | Type | Length | Width | Dimensions |
|---|---|---|---|---|
| Lower Level | Workshop | 6'0'' x 8'0'' | ||
| Lower Level | Laundry Room | 12'0'' x 6'0'' | ||
| Lower Level | 3pc Bathroom | 6'0'' x 9'0'' | ||
| Lower Level | Recreation Room | 25'0'' x 22'0'' | ||
| Main Level | Bedroom | 11'6'' x 9'0'' | ||
| Main Level | 4pc Bathroom | 8'0'' x 5'0'' | ||
| Main Level | Bedroom | 8'9'' x 8'2'' | ||
| Main Level | Primary Bedroom | 11'6'' x 10'8'' | ||
| Main Level | Living Room | 19'1'' x 9'10'' | ||
| Main Level | Foyer | 4'0'' x 4'3'' | ||
| Main Level | Kitchen | 19'1'' x 9'10'' |
https://www.realtor.ca/real-estate/28380698/204-bolton-tract-road-dunnville
Interested?
Contact us for more information

