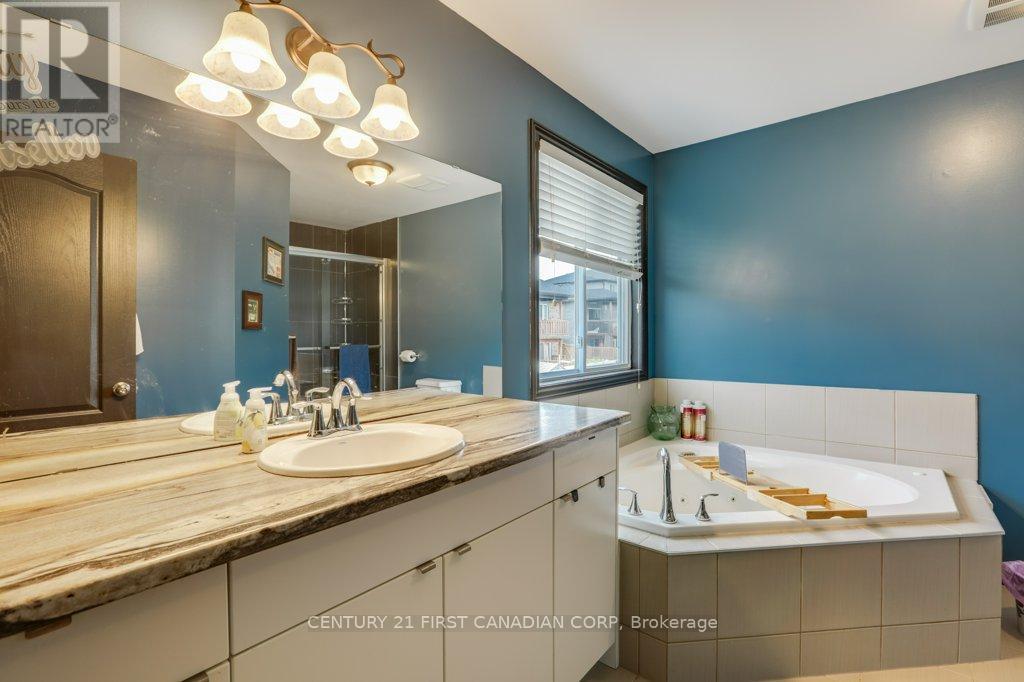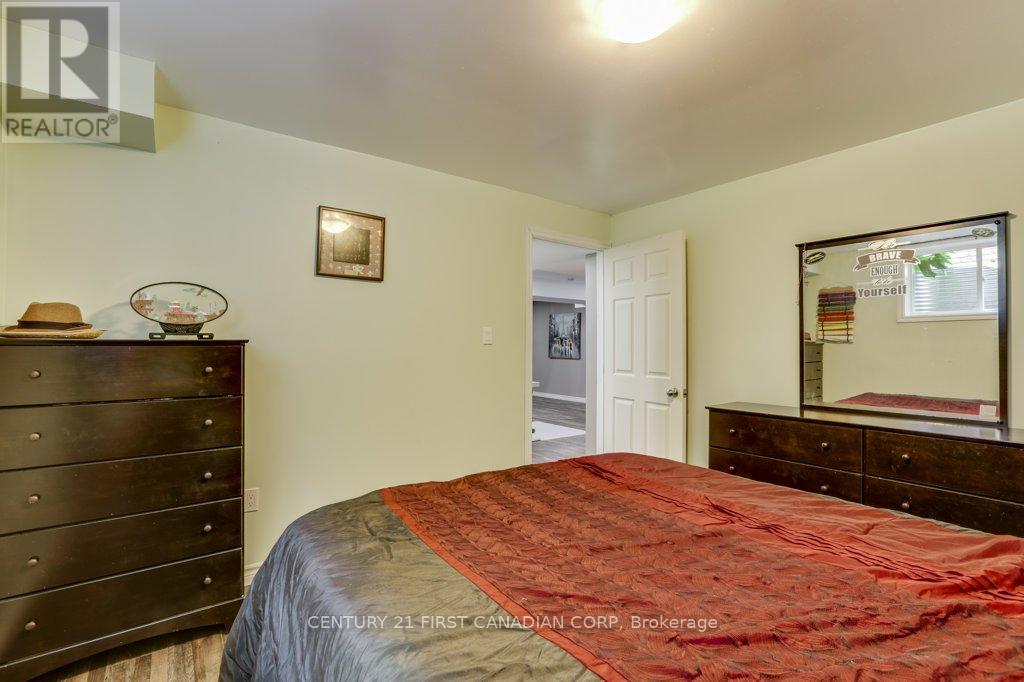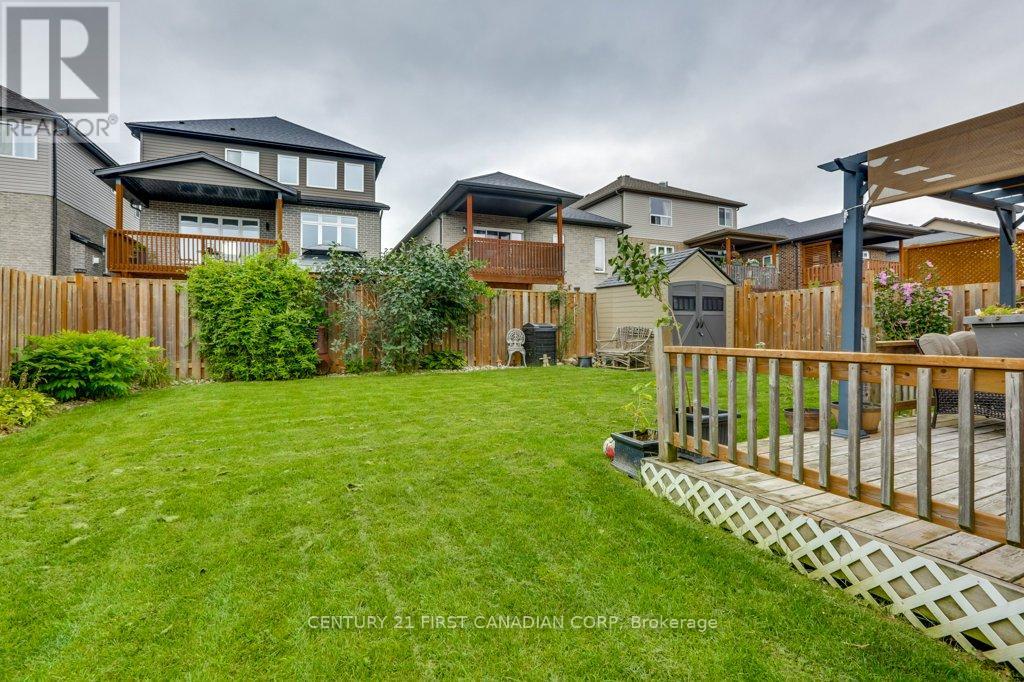5 Bedroom
4 Bathroom
Fireplace
Central Air Conditioning
Forced Air
Landscaped
$879,900
Located in North London's Forest Hill Park area, this one-owner 12-year-old 2-storey 4+1-bedroom former model home features 3.5 bathrooms, a great room with a gas fireplace, a formal dining room, and a separate dinette with patio doors to the rear deck area. The kitchen features maple-style shaker cabinets with crown molding, a pantry, a center island with a breakfast bar, a stainless steel fridge, a stove, a dishwasher, and a built-in microwave. Laminate and ceramic floors throughout the main floor, and main floor laundry/mud room with front load washer and dryer incl. The second floor features a large primary bedroom with a walk-in closet and a 5-piece ensuite with a soaker tub and separate shower, generous bedroom sizes with a 2nd walk-in closet. The lower level features a large family room with a gas fireplace, 1 bedroom, a 3-piece bathroom, 3-egress sized windows, and an area for a future kitchenette perfect for an in-law suite. Cold cellar. High eff. Forced air gas furnace, HRV, and central air. 17' x 16'8"" deck, 10' x 8' shed new in 2022, fully fenced yard, covered 10' x 8'6"" front porch, double drive with a double car garage, inside entry, and automatic openers. Forest Hill Park area is located at the end of the street. Possession is flexible. (id:59646)
Property Details
|
MLS® Number
|
X9247178 |
|
Property Type
|
Single Family |
|
Community Name
|
North C |
|
Equipment Type
|
Water Heater |
|
Features
|
Flat Site |
|
Parking Space Total
|
4 |
|
Rental Equipment Type
|
Water Heater |
|
Structure
|
Deck, Porch |
Building
|
Bathroom Total
|
4 |
|
Bedrooms Above Ground
|
4 |
|
Bedrooms Below Ground
|
1 |
|
Bedrooms Total
|
5 |
|
Amenities
|
Fireplace(s) |
|
Appliances
|
Garage Door Opener Remote(s), Dishwasher, Dryer, Microwave, Refrigerator, Stove, Washer |
|
Basement Development
|
Finished |
|
Basement Type
|
N/a (finished) |
|
Construction Style Attachment
|
Detached |
|
Cooling Type
|
Central Air Conditioning |
|
Exterior Finish
|
Brick, Vinyl Siding |
|
Fireplace Present
|
Yes |
|
Fireplace Total
|
2 |
|
Flooring Type
|
Ceramic, Laminate |
|
Foundation Type
|
Poured Concrete |
|
Half Bath Total
|
1 |
|
Heating Fuel
|
Natural Gas |
|
Heating Type
|
Forced Air |
|
Stories Total
|
2 |
|
Type
|
House |
|
Utility Water
|
Municipal Water |
Parking
Land
|
Acreage
|
No |
|
Landscape Features
|
Landscaped |
|
Sewer
|
Sanitary Sewer |
|
Size Depth
|
114 Ft ,5 In |
|
Size Frontage
|
35 Ft ,5 In |
|
Size Irregular
|
35.44 X 114.44 Ft |
|
Size Total Text
|
35.44 X 114.44 Ft |
|
Zoning Description
|
R1 |
Rooms
| Level |
Type |
Length |
Width |
Dimensions |
|
Second Level |
Primary Bedroom |
4.87 m |
3.96 m |
4.87 m x 3.96 m |
|
Second Level |
Bedroom 2 |
3.9 m |
3.41 m |
3.9 m x 3.41 m |
|
Second Level |
Bedroom 3 |
4.26 m |
3.32 m |
4.26 m x 3.32 m |
|
Second Level |
Bedroom 4 |
3.07 m |
3.04 m |
3.07 m x 3.04 m |
|
Lower Level |
Bedroom 5 |
3.04 m |
2.98 m |
3.04 m x 2.98 m |
|
Lower Level |
Cold Room |
2.43 m |
1.52 m |
2.43 m x 1.52 m |
|
Lower Level |
Family Room |
8.16 m |
4.14 m |
8.16 m x 4.14 m |
|
Main Level |
Foyer |
3.9 m |
1.76 m |
3.9 m x 1.76 m |
|
Main Level |
Great Room |
4.87 m |
3.59 m |
4.87 m x 3.59 m |
|
Main Level |
Kitchen |
3.65 m |
3.23 m |
3.65 m x 3.23 m |
|
Main Level |
Dining Room |
4.26 m |
3.23 m |
4.26 m x 3.23 m |
|
Main Level |
Eating Area |
3.59 m |
3.04 m |
3.59 m x 3.04 m |
Utilities
|
Cable
|
Installed |
|
Sewer
|
Installed |
https://www.realtor.ca/real-estate/27272958/2035-rollingacres-drive-london-north-c











































