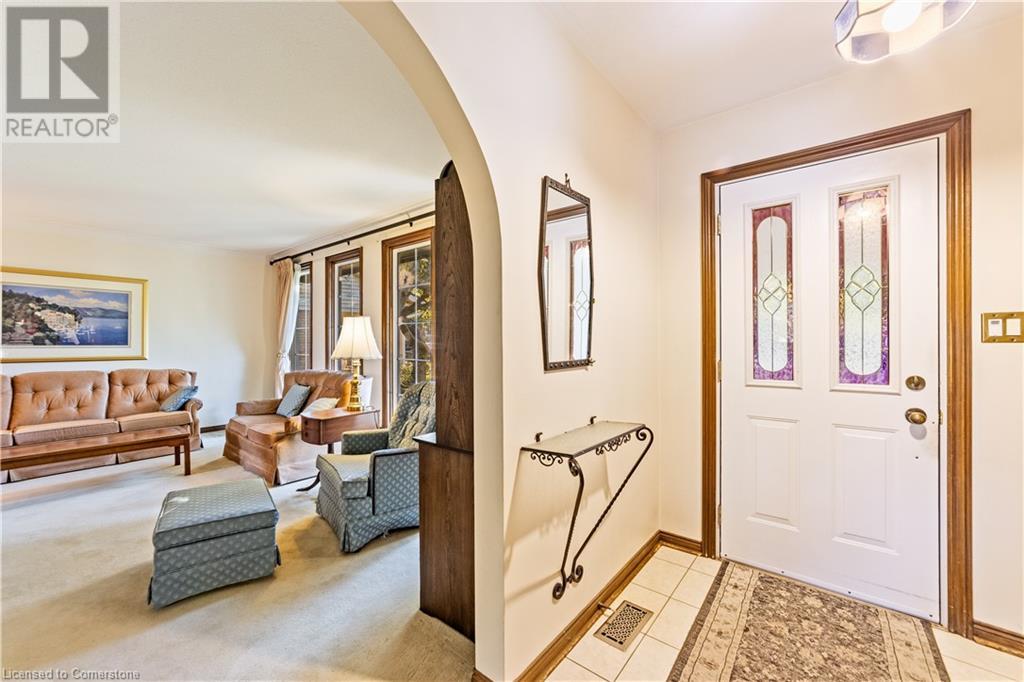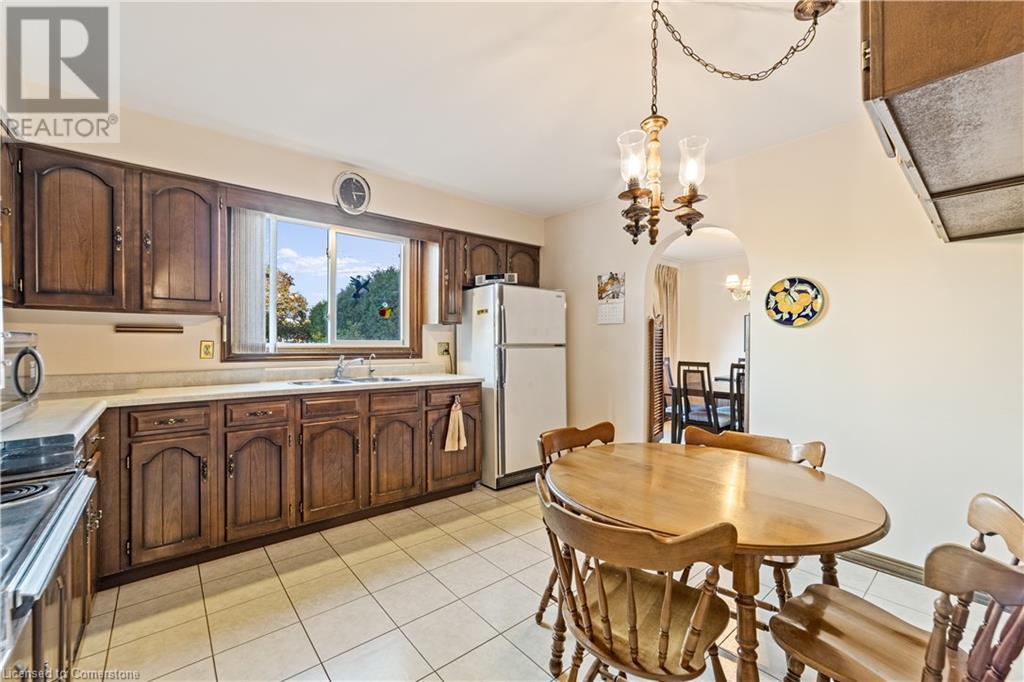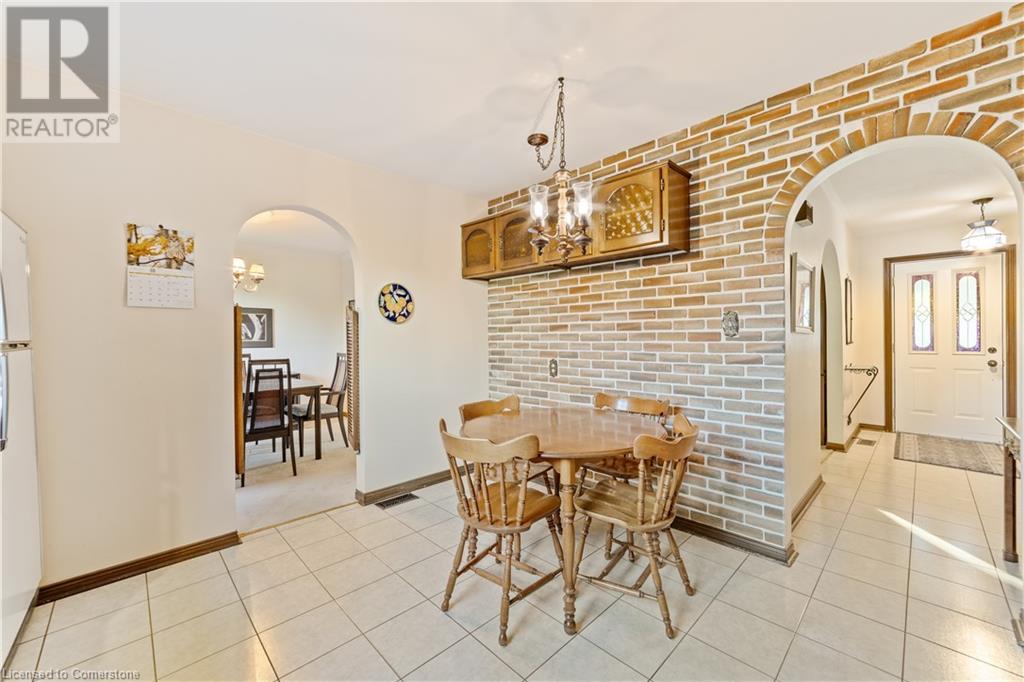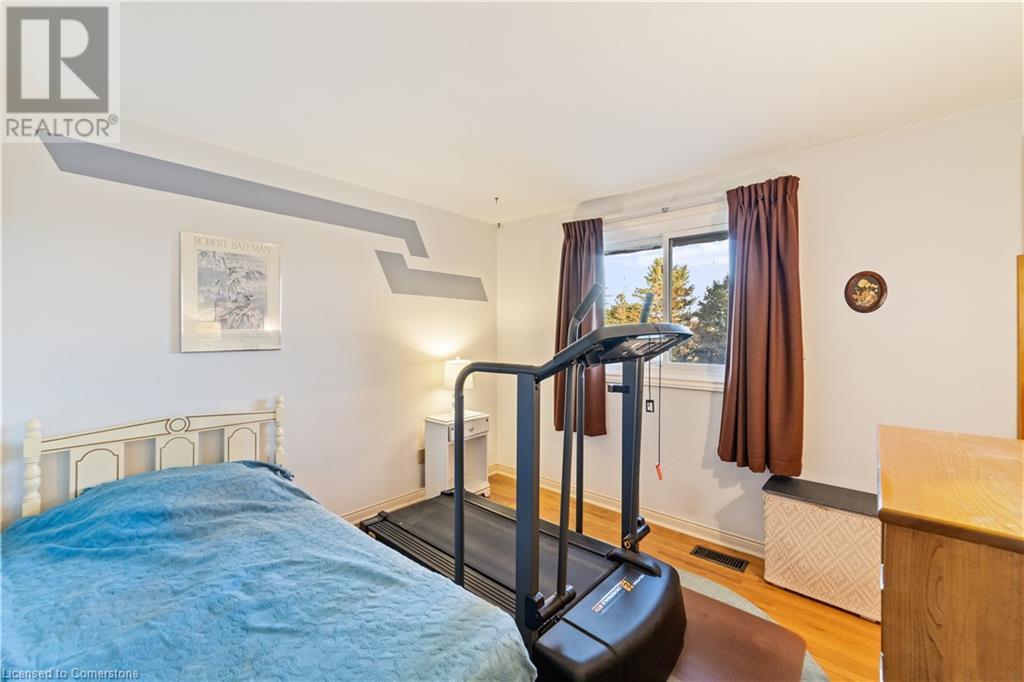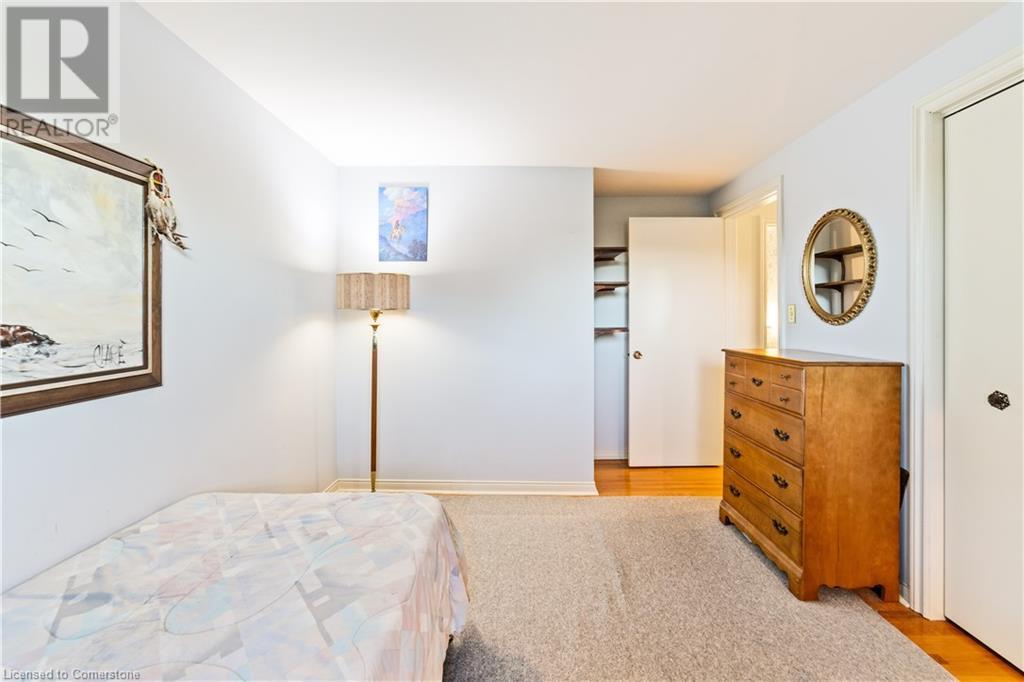4 Bedroom
2 Bathroom
1755 sqft
2 Level
Central Air Conditioning
Forced Air
$1,149,900
This spacious 4-bedroom, 2-bathroom detached 2-story home is an ideal spot for families. Situated on a large 47' x 186' plot in the heart of the friendly, family-oriented Brant Hills neighborhood, this property offers convenience and charm with its tree-lined streets and playgrounds. This home is conveniently located within a short walk to Brant Hills Park and to the nearest public transit station. It is also a short drive to the GO train station, and has easy access to the 403 and QEW. The home offers ample living space to suit your lifestyle. The living and dining rooms offer a spacious layout, perfect for hosting gatherings or enjoying quality time with family and friends, with large windows that fill the rooms with natural light. The eat-in kitchen is designed for casual dining, making it a great spot for family breakfasts or quick bites on the go. One of the home's highlights is the cozy family room, which opens up to a generously sized backyard. This outdoor space provides opportunities for relaxing on a sunny afternoon, hosting outdoor get-togethers, and has ample space to accommodate a swimming pool for added enjoyment and relaxation in the summer months. In addition to the finished living areas, the home comes with an unfinished basement, offering an opportunity for you to customize. Whether you imagine a home gym, a functional office space, a playful playroom, or additional bedrooms, this basement offers the space and flexibility to tailor it to your needs and create an ideal living environment. With its blend of spaciousness, prime location, and customization potential, this Brant Hills gem isn't just a house—it is a home where memories are made, and families come together to thrive. Book your private showing today and don't miss out on the opportunity to make this house your home. (id:59646)
Property Details
|
MLS® Number
|
40660076 |
|
Property Type
|
Single Family |
|
Neigbourhood
|
Tyandaga |
|
Amenities Near By
|
Hospital, Park, Place Of Worship, Playground, Public Transit, Schools, Shopping |
|
Parking Space Total
|
3 |
Building
|
Bathroom Total
|
2 |
|
Bedrooms Above Ground
|
4 |
|
Bedrooms Total
|
4 |
|
Appliances
|
Dishwasher, Dryer, Stove, Washer |
|
Architectural Style
|
2 Level |
|
Basement Development
|
Unfinished |
|
Basement Type
|
Full (unfinished) |
|
Constructed Date
|
1972 |
|
Construction Style Attachment
|
Detached |
|
Cooling Type
|
Central Air Conditioning |
|
Exterior Finish
|
Stone |
|
Fixture
|
Ceiling Fans |
|
Foundation Type
|
Poured Concrete |
|
Half Bath Total
|
1 |
|
Heating Fuel
|
Natural Gas |
|
Heating Type
|
Forced Air |
|
Stories Total
|
2 |
|
Size Interior
|
1755 Sqft |
|
Type
|
House |
|
Utility Water
|
Municipal Water |
Parking
Land
|
Access Type
|
Highway Nearby |
|
Acreage
|
No |
|
Land Amenities
|
Hospital, Park, Place Of Worship, Playground, Public Transit, Schools, Shopping |
|
Sewer
|
Municipal Sewage System |
|
Size Depth
|
186 Ft |
|
Size Frontage
|
47 Ft |
|
Size Total Text
|
Under 1/2 Acre |
|
Zoning Description
|
R3.2 |
Rooms
| Level |
Type |
Length |
Width |
Dimensions |
|
Second Level |
4pc Bathroom |
|
|
Measurements not available |
|
Second Level |
Bedroom |
|
|
12'0'' x 11'9'' |
|
Second Level |
Primary Bedroom |
|
|
14'3'' x 11'9'' |
|
Second Level |
Bedroom |
|
|
14'0'' x 10'5'' |
|
Second Level |
Bedroom |
|
|
10'8'' x 9'8'' |
|
Main Level |
2pc Bathroom |
|
|
Measurements not available |
|
Main Level |
Family Room |
|
|
16'2'' x 14'0'' |
|
Main Level |
Kitchen |
|
|
12'9'' x 12'0'' |
|
Main Level |
Dining Room |
|
|
12'0'' x 11'4'' |
|
Main Level |
Living Room |
|
|
18'6'' x 13'9'' |
|
Main Level |
Foyer |
|
|
Measurements not available |
https://www.realtor.ca/real-estate/27550739/2032-faversham-avenue-burlington








