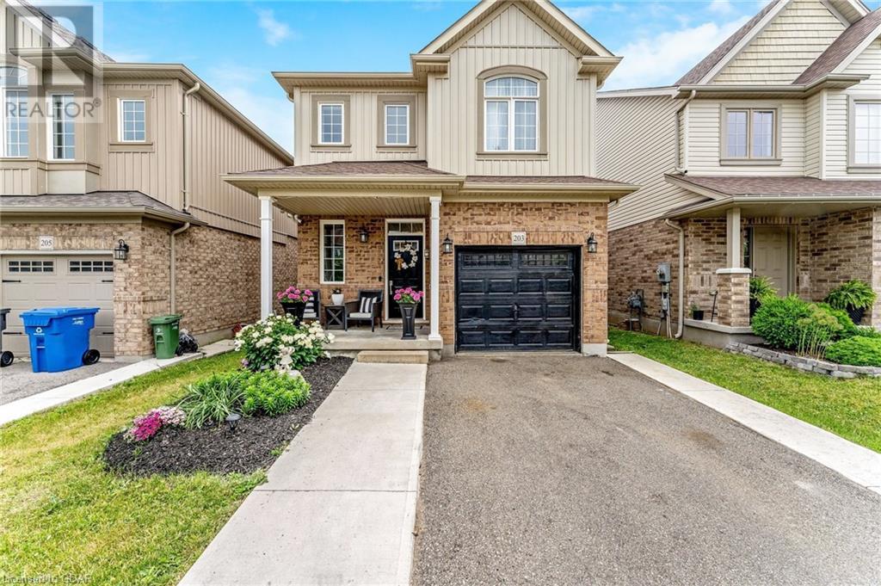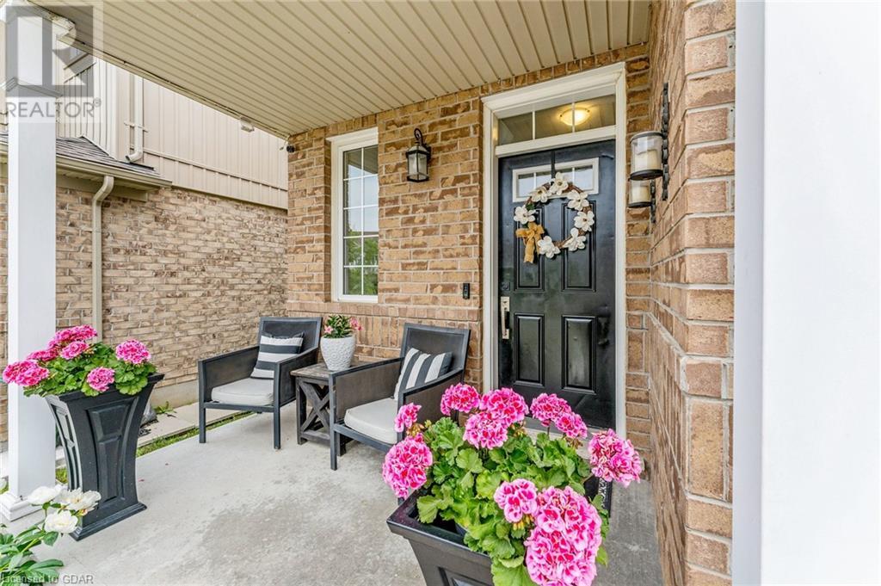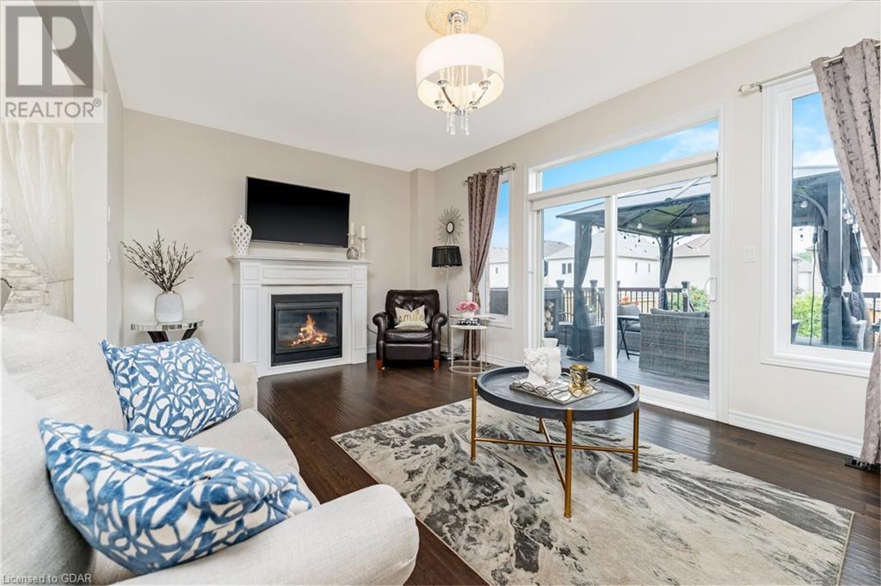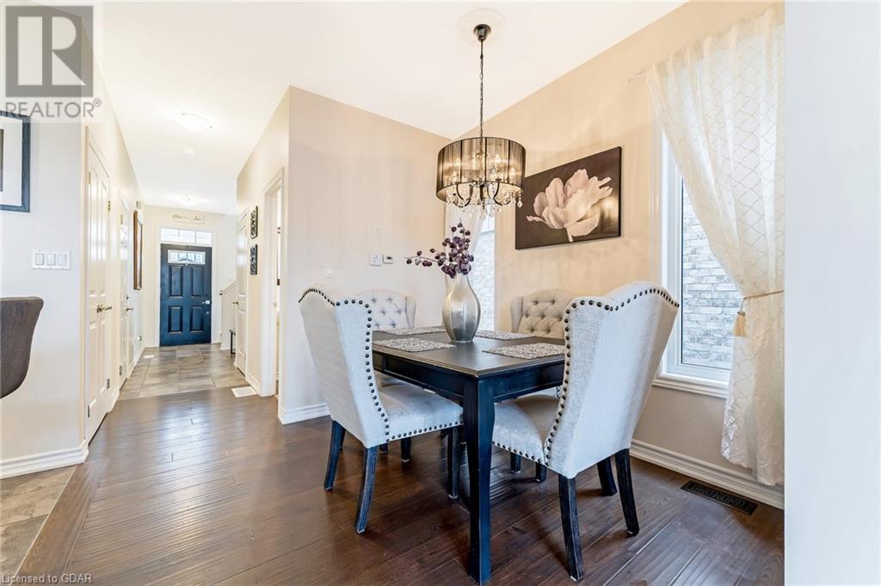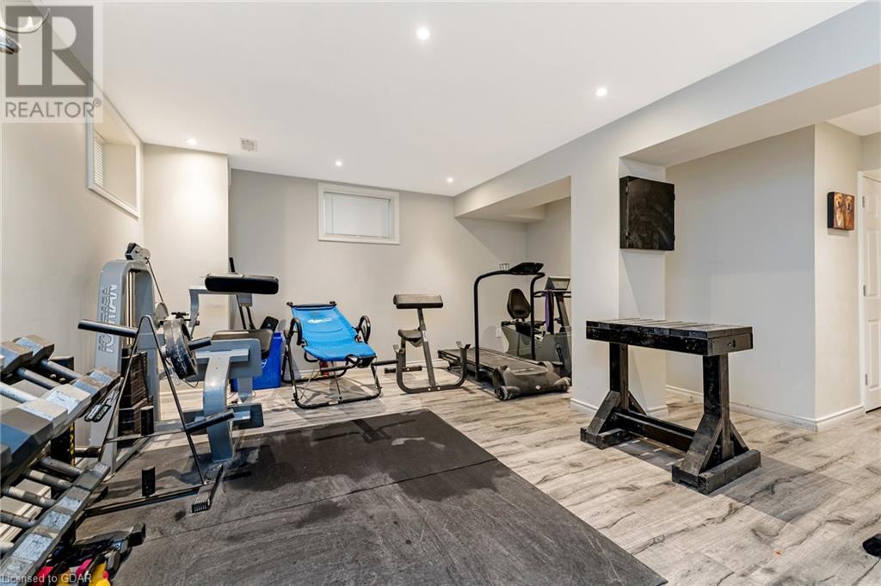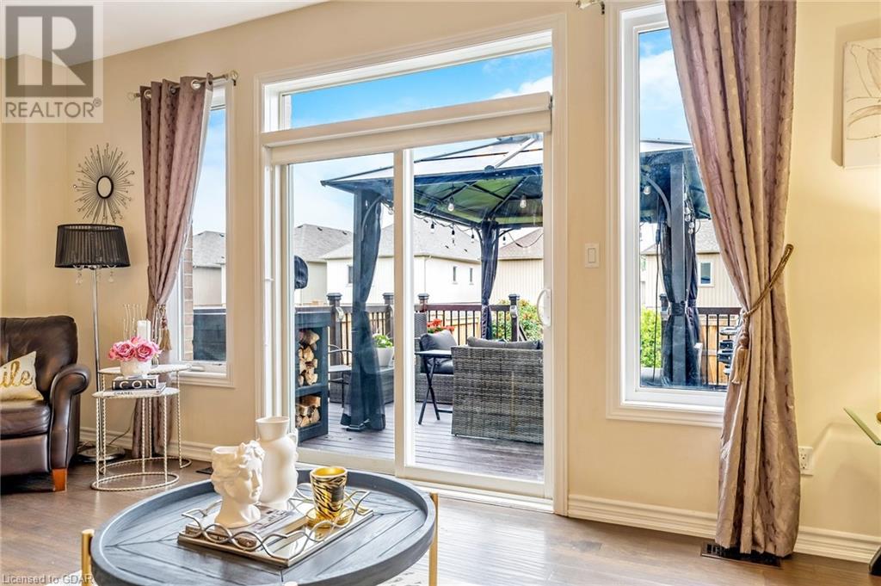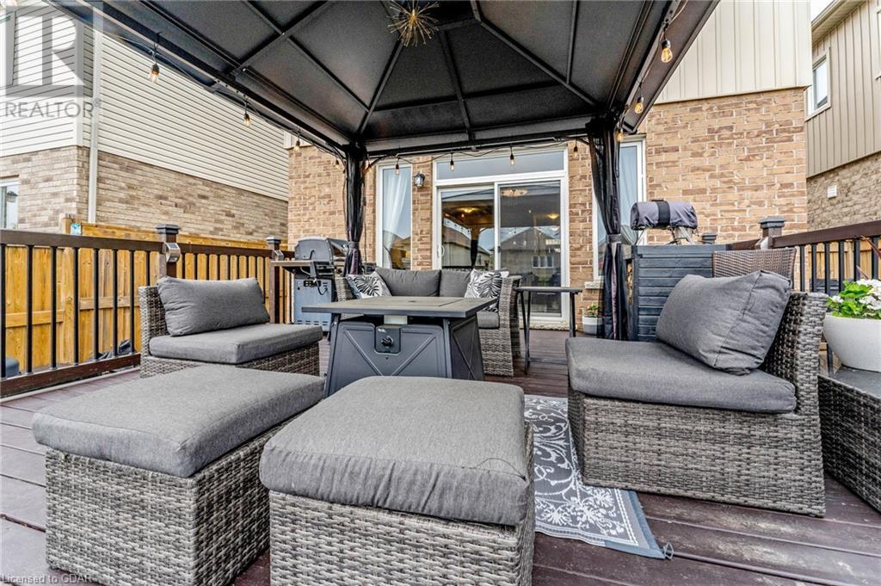3 Bedroom
4 Bathroom
1697
2 Level
Fireplace
Central Air Conditioning
Forced Air
$979,000
Nestled in a prime East Guelph location known for its family-friendly atmosphere, this impressive 3-bed, 3.5-bath home is a true standout. Positioned within easy reach of transit, a popular recreation center, and exceptional schools, it offers an idyllic setting for families seeking a vibrant community. Step onto the inviting deck, a serene spot to unwind and take in the peaceful ambiance. Inside, the open concept main floor presents a seamless flow, highlighted by beautiful hardwood flooring, an expansive family/living area, a separate dining space, and a modern kitchen featuring an island and exquisite granite countertops. The finished basement is a versatile space, equipped with a 3-piece bathroom and a large recroom that can effortlessly adapt to your needs, whether as a family room, home gym, office, or man cave. The upper floor hosts three spacious bedrooms, including a primary suite with a walk-in closet and 3-piece ensuite. Completing this level are another well-appointed 4-piece bathroom, an office nook, and a laundry closet, providing ultimate convenience. With tasteful decor throughout and move-in ready status, this home is a compelling option for those seeking a desirable move-up residence or the perfect retreat from the GTA's urban frenzy. (id:43844)
Property Details
|
MLS® Number
|
40438983 |
|
Property Type
|
Single Family |
|
Amenities Near By
|
Park, Public Transit, Schools |
|
Community Features
|
Community Centre |
|
Equipment Type
|
Water Heater |
|
Features
|
Park/reserve |
|
Parking Space Total
|
3 |
|
Rental Equipment Type
|
Water Heater |
|
Structure
|
Shed |
Building
|
Bathroom Total
|
4 |
|
Bedrooms Above Ground
|
3 |
|
Bedrooms Total
|
3 |
|
Appliances
|
Dishwasher, Dryer, Microwave, Refrigerator, Stove, Water Softener, Washer |
|
Architectural Style
|
2 Level |
|
Basement Development
|
Finished |
|
Basement Type
|
Full (finished) |
|
Constructed Date
|
2015 |
|
Construction Style Attachment
|
Detached |
|
Cooling Type
|
Central Air Conditioning |
|
Exterior Finish
|
Brick, Vinyl Siding |
|
Fireplace Present
|
Yes |
|
Fireplace Total
|
1 |
|
Foundation Type
|
Poured Concrete |
|
Half Bath Total
|
1 |
|
Heating Fuel
|
Natural Gas |
|
Heating Type
|
Forced Air |
|
Stories Total
|
2 |
|
Size Interior
|
1697 |
|
Type
|
House |
|
Utility Water
|
Municipal Water |
Parking
Land
|
Acreage
|
No |
|
Fence Type
|
Fence |
|
Land Amenities
|
Park, Public Transit, Schools |
|
Sewer
|
Municipal Sewage System |
|
Size Depth
|
117 Ft |
|
Size Frontage
|
30 Ft |
|
Size Total Text
|
Under 1/2 Acre |
|
Zoning Description
|
R1.d |
Rooms
| Level |
Type |
Length |
Width |
Dimensions |
|
Second Level |
Bedroom |
|
|
14'4'' x 10'1'' |
|
Second Level |
Bedroom |
|
|
9'11'' x 11'9'' |
|
Second Level |
Primary Bedroom |
|
|
14'3'' x 13'1'' |
|
Second Level |
Full Bathroom |
|
|
Measurements not available |
|
Second Level |
4pc Bathroom |
|
|
Measurements not available |
|
Basement |
Recreation Room |
|
|
19'0'' x 17'6'' |
|
Basement |
3pc Bathroom |
|
|
Measurements not available |
|
Main Level |
Living Room |
|
|
21'1'' x 13'1'' |
|
Main Level |
Kitchen |
|
|
10'10'' x 12'8'' |
|
Main Level |
Dining Room |
|
|
10'3'' x 10'7'' |
|
Main Level |
2pc Bathroom |
|
|
Measurements not available |
https://www.realtor.ca/real-estate/25724198/203-summit-ridge-drive-guelph

