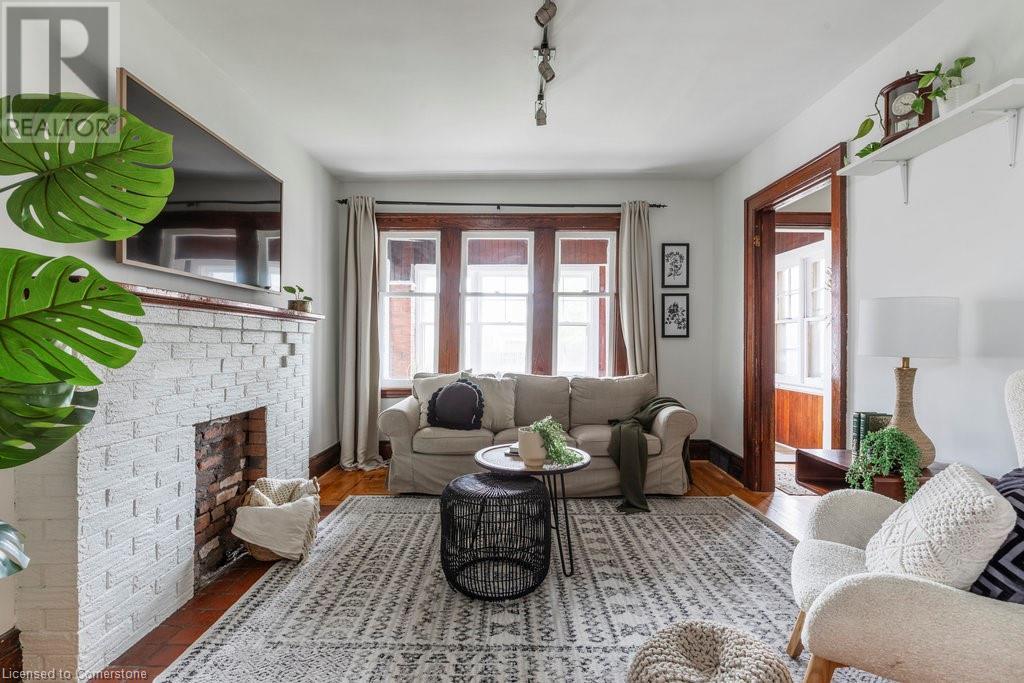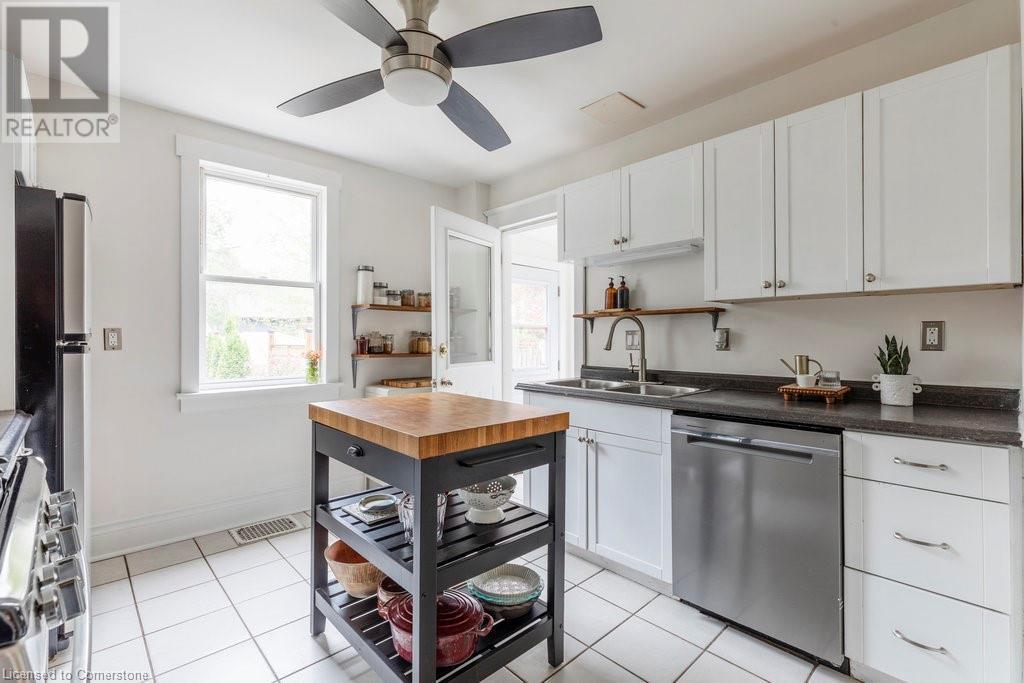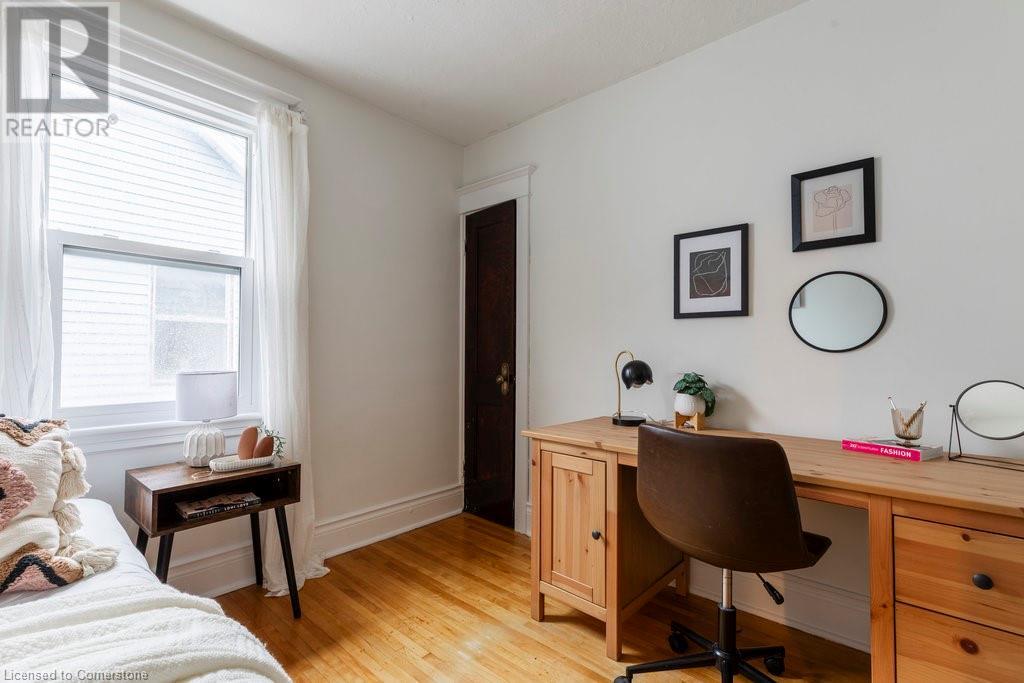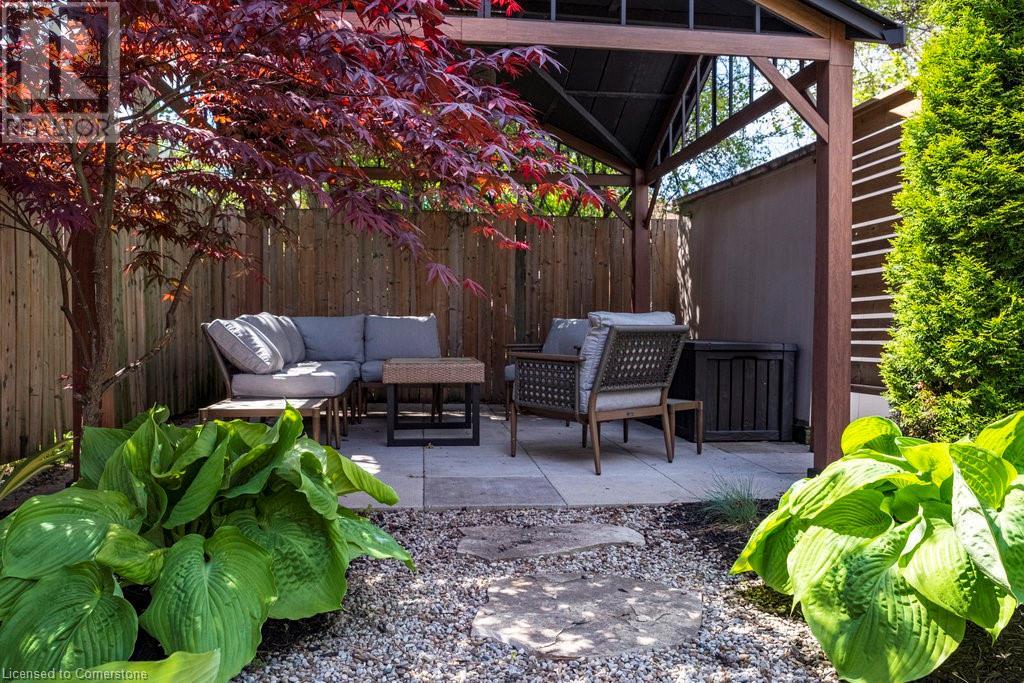203 Locke Street N Hamilton, Ontario L8R 3B1
$599,000
Welcome to 203 Locke Street North, located in the highly desirable Strathcona neighbourhood—just a short walk to Victoria Park and historic Dundurn Castle. As you enter this beautiful home, you’re welcomed by an enclosed front porch, offering the perfect space for shoes, coats, and extra storage. Step into the main floor where the living and dining rooms feature original hardwood floors, preserving the timeless character of the home. The kitchen leads to a functional mudroom, adding even more storage and providing convenient access to the backyard. Upstairs, you'll find three bedrooms along with a charming second-floor sunroom that overlooks the backyard—an ideal space for a home office, craft room, or cozy reading nook. The backyard is perfect for entertaining, with a deck, patio, and pergola—all updated in 2021—creating a private oasis for relaxing summer evenings. Freshly painted throughout and featuring a refreshed second-floor bathroom, this home is move-in ready and perfect for a young family or first-time homebuyers looking to settle in one of Hamilton’s most sought-after communities. (id:59646)
Open House
This property has open houses!
2:00 pm
Ends at:4:00 pm
Property Details
| MLS® Number | 40730362 |
| Property Type | Single Family |
| Neigbourhood | Strathcona |
| Amenities Near By | Park, Schools |
| Equipment Type | Water Heater |
| Features | Shared Driveway |
| Parking Space Total | 1 |
| Rental Equipment Type | Water Heater |
Building
| Bathroom Total | 2 |
| Bedrooms Above Ground | 3 |
| Bedrooms Total | 3 |
| Appliances | Dishwasher, Dryer, Refrigerator, Stove, Washer, Window Coverings |
| Architectural Style | 2 Level |
| Basement Development | Unfinished |
| Basement Type | Full (unfinished) |
| Constructed Date | 1920 |
| Construction Style Attachment | Detached |
| Cooling Type | Central Air Conditioning |
| Exterior Finish | Brick, Vinyl Siding |
| Foundation Type | Block |
| Heating Fuel | Natural Gas |
| Heating Type | Forced Air |
| Stories Total | 2 |
| Size Interior | 1329 Sqft |
| Type | House |
| Utility Water | Municipal Water |
Land
| Acreage | No |
| Land Amenities | Park, Schools |
| Sewer | Municipal Sewage System |
| Size Depth | 100 Ft |
| Size Frontage | 25 Ft |
| Size Total Text | Under 1/2 Acre |
| Zoning Description | D |
Rooms
| Level | Type | Length | Width | Dimensions |
|---|---|---|---|---|
| Second Level | 4pc Bathroom | 7'4'' x 4'10'' | ||
| Second Level | Sunroom | 12'5'' x 5'8'' | ||
| Second Level | Bedroom | 9'1'' x 9'4'' | ||
| Second Level | Bedroom | 9'5'' x 9'4'' | ||
| Second Level | Primary Bedroom | 11'5'' x 9'7'' | ||
| Basement | Storage | Measurements not available | ||
| Basement | 3pc Bathroom | Measurements not available | ||
| Main Level | Mud Room | 11'2'' x 4'1'' | ||
| Main Level | Kitchen | 11'4'' x 10'6'' | ||
| Main Level | Dining Room | 11'9'' x 11'4'' | ||
| Main Level | Living Room | 12'7'' x 10'8'' | ||
| Main Level | Porch | 15'3'' x 5'3'' |
https://www.realtor.ca/real-estate/28348552/203-locke-street-n-hamilton
Interested?
Contact us for more information



















































