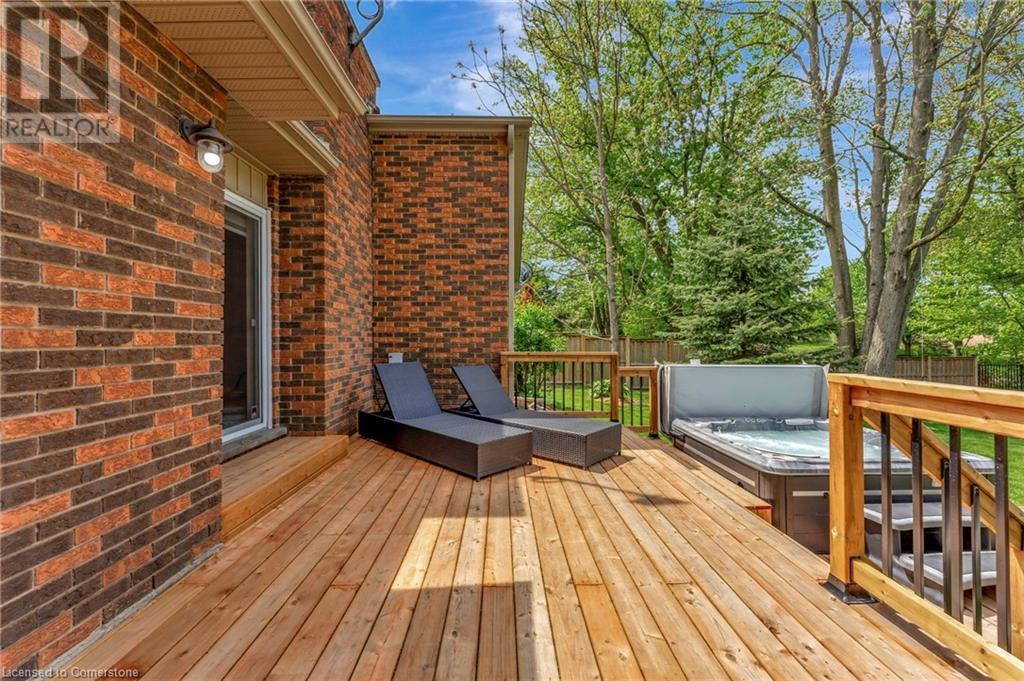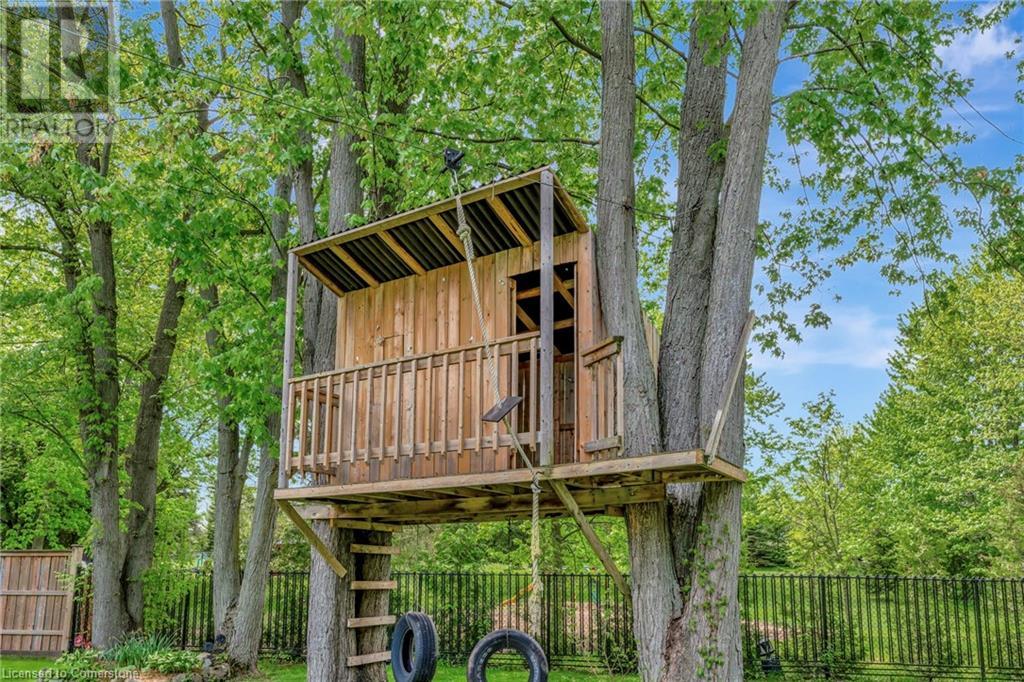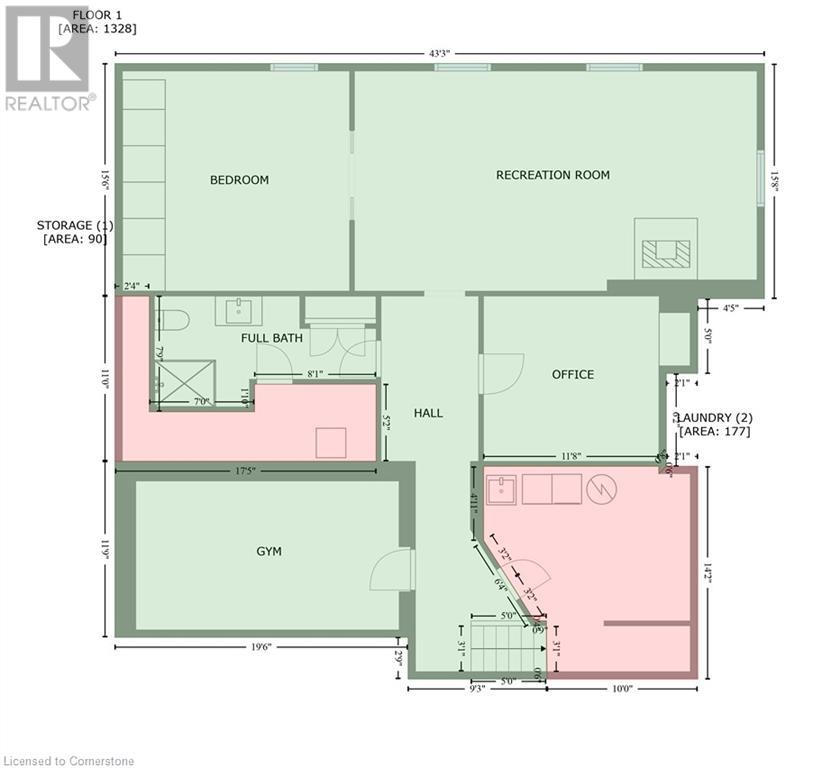2020 Clyde Road Cambridge, Ontario N1R 5S7
$1,099,000
Welcome to this stunning bungalow nestled on a generous .94-acre lot in a tranquil, private setting, just 10 minutes from Downtown Galt and conveniently located near the 401 and Highway 8. As you step inside, the pride of ownership is immediately evident throughout this meticulously maintained home. The open-concept design maximizes natural light, creating bright and inviting living spaces, enhanced by the warmth of a wood stove.The main floor features three well-appointed bedrooms, including a primary suite with an updated ensuite bathroom, plus an additional recently refreshed full bathroom. The practical layout includes a convenient mud room and pantry, perfect for modern living. The lower level continues to impress with a spacious legal bedroom, dedicated office space, gym area, another full bathroom, and a generous family room complete with its own wood stove.Step outside to discover a perfectly manicured lawn and an array of outdoor amenities. The property offers abundant parking options, including space for a trailer and side-of-house parking access. The massive backyard has been professionally graded and features a newly constructed gazebo with electrical capabilities, a charming treehouse with an exciting zipline, and a newly built deck perfect for outdoor entertaining. This home has received numerous upgrades to major components, such as a top of the line RH0 monitored tertiary septic system and a new leaching bed, ensuring peace of mind for the new owners. Perhaps, one of the most remarkable features of this location is its natural surroundings. The property benefits from protected land across the street and in areas behind the property, ensuring lasting privacy and preserving the serene natural setting that makes this location so special. Don't miss the opportunity to make this exceptional property your own! (id:59646)
Open House
This property has open houses!
12:00 pm
Ends at:2:00 pm
Property Details
| MLS® Number | 40729347 |
| Property Type | Single Family |
| Neigbourhood | Galt |
| Community Features | Quiet Area, School Bus |
| Equipment Type | None |
| Features | Conservation/green Belt, Paved Driveway, Crushed Stone Driveway, Country Residential, Gazebo, Sump Pump, Automatic Garage Door Opener |
| Parking Space Total | 10 |
| Rental Equipment Type | None |
| Structure | Shed, Porch |
Building
| Bathroom Total | 3 |
| Bedrooms Above Ground | 3 |
| Bedrooms Below Ground | 1 |
| Bedrooms Total | 4 |
| Appliances | Central Vacuum, Dishwasher, Dryer, Refrigerator, Stove, Water Softener, Washer, Microwave Built-in, Window Coverings, Garage Door Opener |
| Architectural Style | Bungalow |
| Basement Development | Finished |
| Basement Type | Full (finished) |
| Construction Style Attachment | Detached |
| Cooling Type | Central Air Conditioning |
| Exterior Finish | Brick |
| Fire Protection | Smoke Detectors, Security System |
| Fireplace Fuel | Wood |
| Fireplace Present | Yes |
| Fireplace Total | 2 |
| Fireplace Type | Insert,stove |
| Fixture | Ceiling Fans |
| Foundation Type | Poured Concrete |
| Heating Fuel | Electric |
| Heating Type | Forced Air, Stove |
| Stories Total | 1 |
| Size Interior | 2806 Sqft |
| Type | House |
| Utility Water | Drilled Well, Well |
Parking
| Attached Garage |
Land
| Acreage | No |
| Fence Type | Fence |
| Sewer | Septic System |
| Size Depth | 300 Ft |
| Size Frontage | 136 Ft |
| Size Irregular | 0.94 |
| Size Total | 0.94 Ac|1/2 - 1.99 Acres |
| Size Total Text | 0.94 Ac|1/2 - 1.99 Acres |
| Zoning Description | Z1 |
Rooms
| Level | Type | Length | Width | Dimensions |
|---|---|---|---|---|
| Basement | Recreation Room | 26'10'' x 14'8'' | ||
| Basement | Laundry Room | 13'9'' x 13'8'' | ||
| Basement | Gym | 18'3'' x 9'11'' | ||
| Basement | Office | 13'9'' x 11'0'' | ||
| Basement | 3pc Bathroom | 14'9'' x 7'5'' | ||
| Basement | Bedroom | 15'1'' x 14'8'' | ||
| Main Level | 4pc Bathroom | 8'0'' x 9'1'' | ||
| Main Level | Full Bathroom | 4'6'' x 9'1'' | ||
| Main Level | Bedroom | 9'10'' x 9'1'' | ||
| Main Level | Bedroom | 12'0'' x 12'5'' | ||
| Main Level | Primary Bedroom | 16'11'' x 14'8'' | ||
| Main Level | Dining Room | 16'2'' x 14'1'' | ||
| Main Level | Kitchen | 18'4'' x 9'9'' | ||
| Main Level | Living Room | 14'0'' x 19'6'' |
https://www.realtor.ca/real-estate/28349493/2020-clyde-road-cambridge
Interested?
Contact us for more information










































