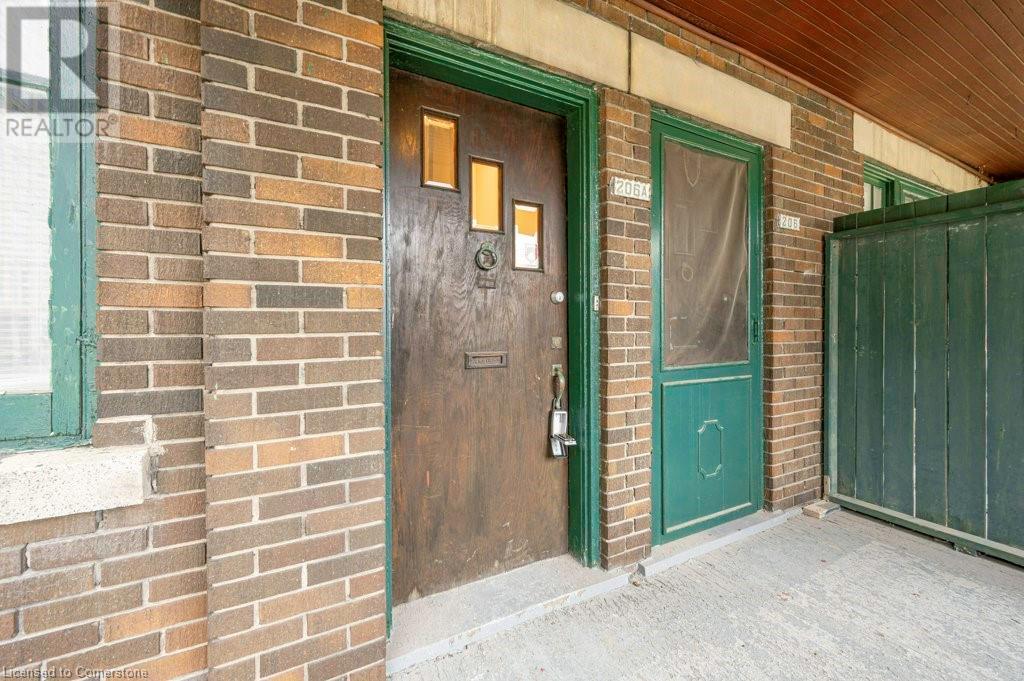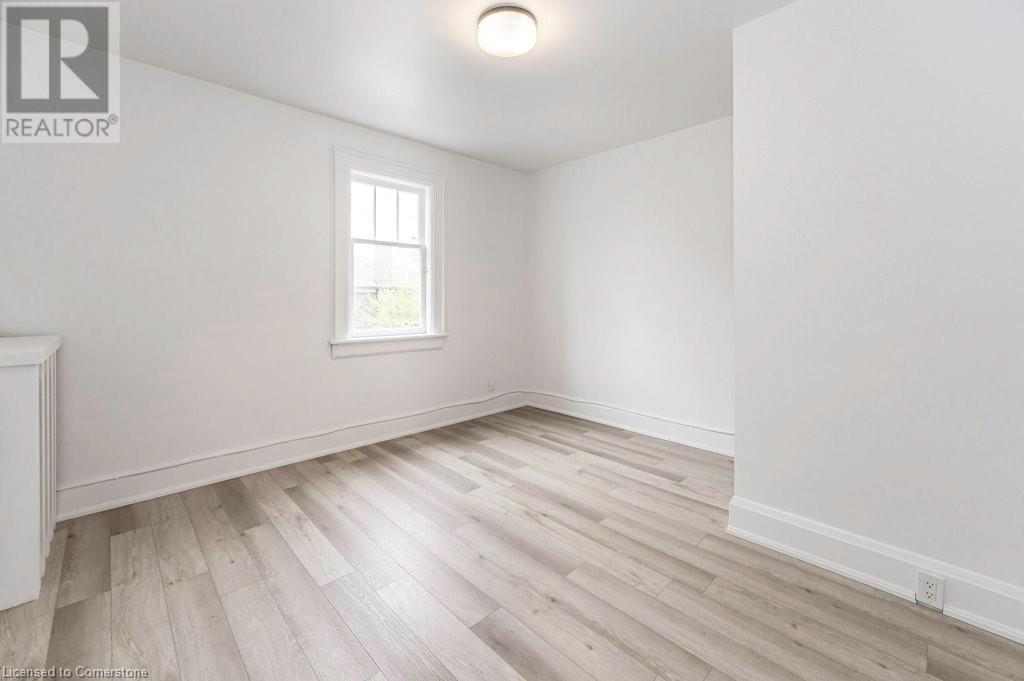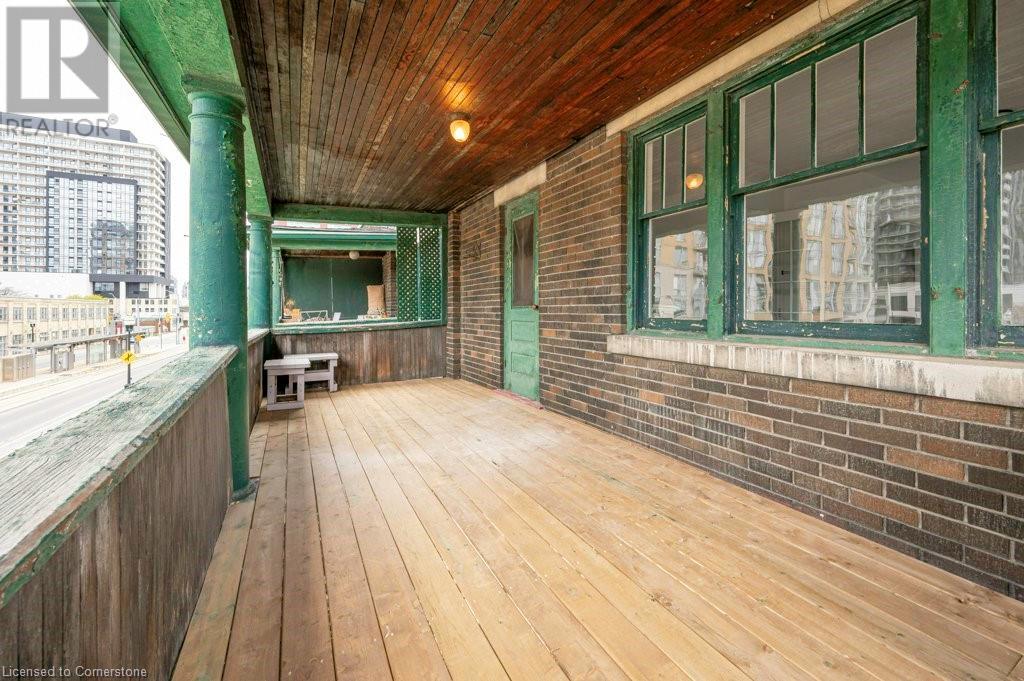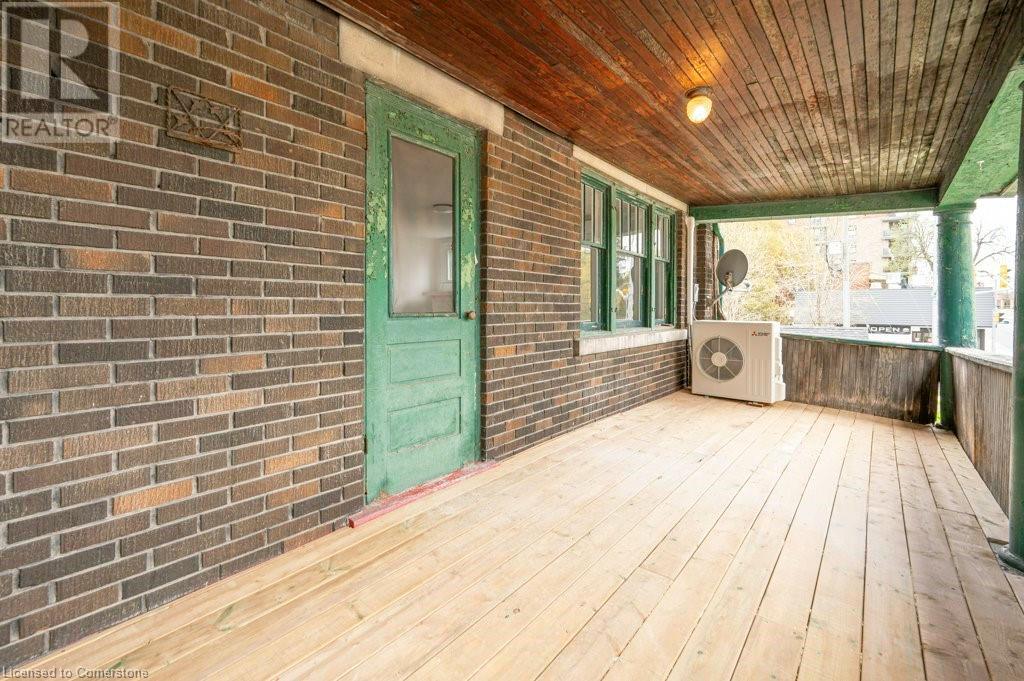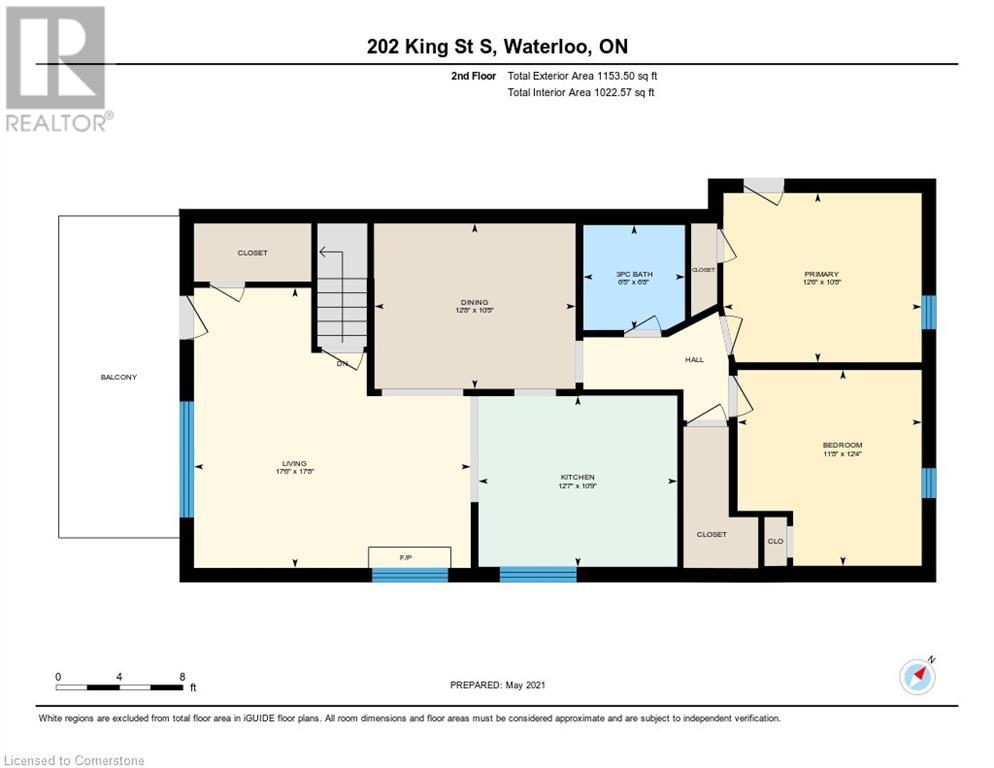2 Bedroom
1 Bathroom
1181 sqft
2 Level
Central Air Conditioning
Forced Air
$2,450 Monthly
CAN'T BEAT THE LOCATION!!! DIRECTLY ACROSS FROM LRT, BAUER KITCHENS, AND VINCENZOS. ALL UTILITIES INCLUDED OVER 1,150 SF. Spacious and inviting 2-bedroom, 1-bathroom unit in Uptown Waterloo! Upon entering, you'll be greeted by a spacious and inviting living area that seamlessly flows into the kitchen. Featuring a stainless steel appliances, quartz countertop, white cabinetry with its soft-close drawers provides ample storage space. You'll discover the bathroom, designed to create a serene atmosphere. The white-tiled shower offers a crisp and clean ambiance. Both bedrooms are well-appointed and offer plenty of natural light, creating a warm and inviting atmosphere. The unit's layout ensures a comfortable living experience with In-suite laundry and tons of storage space in the basement. Located in the vibrant Uptown Waterloo area, you'll have access to an array of amenities, dining options, shopping, and entertainment, all just a stone's throw away. This trendy and lively neighbourhood offers the perfect blend of comfort and convenience. Right across from the LRT, Bauer Kitchen, and Vincenzo's! **ALL UTILITIES INCLUDED** (id:59646)
Property Details
|
MLS® Number
|
40735972 |
|
Property Type
|
Single Family |
|
Neigbourhood
|
Uptown |
|
Amenities Near By
|
Park, Public Transit, Schools, Shopping |
|
Features
|
Southern Exposure |
|
Parking Space Total
|
1 |
Building
|
Bathroom Total
|
1 |
|
Bedrooms Above Ground
|
2 |
|
Bedrooms Total
|
2 |
|
Appliances
|
Dryer, Refrigerator, Stove, Washer |
|
Architectural Style
|
2 Level |
|
Basement Type
|
None |
|
Constructed Date
|
1924 |
|
Construction Style Attachment
|
Attached |
|
Cooling Type
|
Central Air Conditioning |
|
Exterior Finish
|
Brick |
|
Heating Type
|
Forced Air |
|
Stories Total
|
2 |
|
Size Interior
|
1181 Sqft |
|
Type
|
Apartment |
|
Utility Water
|
Municipal Water |
Land
|
Acreage
|
No |
|
Land Amenities
|
Park, Public Transit, Schools, Shopping |
|
Sewer
|
Municipal Sewage System |
|
Size Frontage
|
67 Ft |
|
Size Total Text
|
Unknown |
|
Zoning Description
|
Multi-res Code 335 |
Rooms
| Level |
Type |
Length |
Width |
Dimensions |
|
Second Level |
Primary Bedroom |
|
|
10'8'' x 12'6'' |
|
Second Level |
Living Room |
|
|
17'8'' x 17'6'' |
|
Second Level |
Kitchen |
|
|
10'9'' x 12'7'' |
|
Second Level |
Dining Room |
|
|
10'5'' x 12'8'' |
|
Second Level |
Bedroom |
|
|
12'4'' x 11'8'' |
|
Second Level |
3pc Bathroom |
|
|
6'8'' x 6'5'' |
https://www.realtor.ca/real-estate/28406982/202-king-street-s-unit-206a-waterloo


