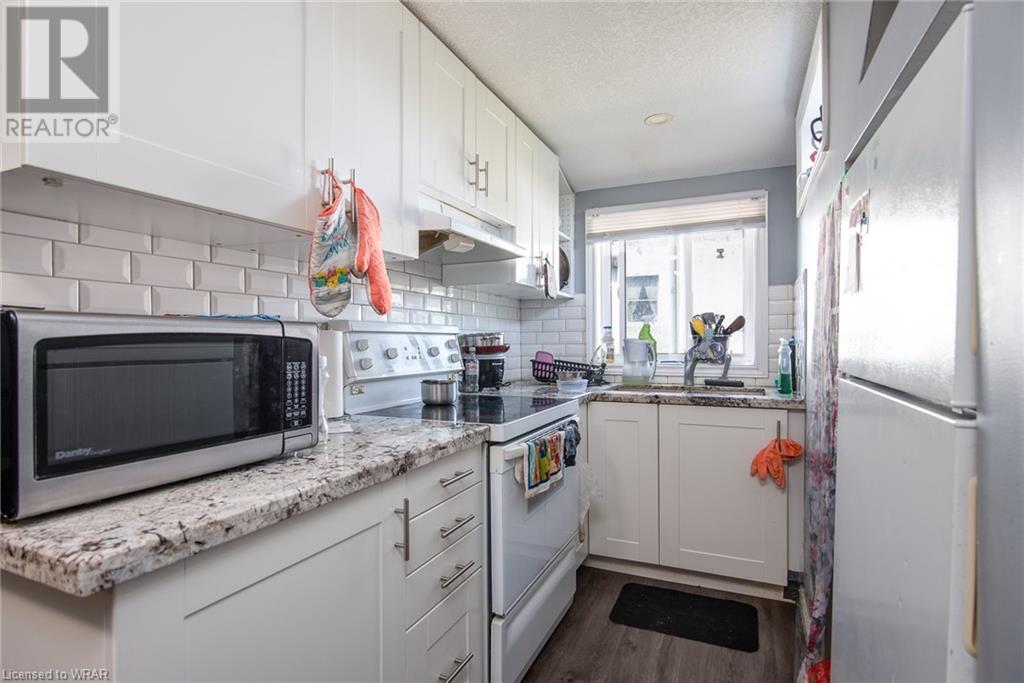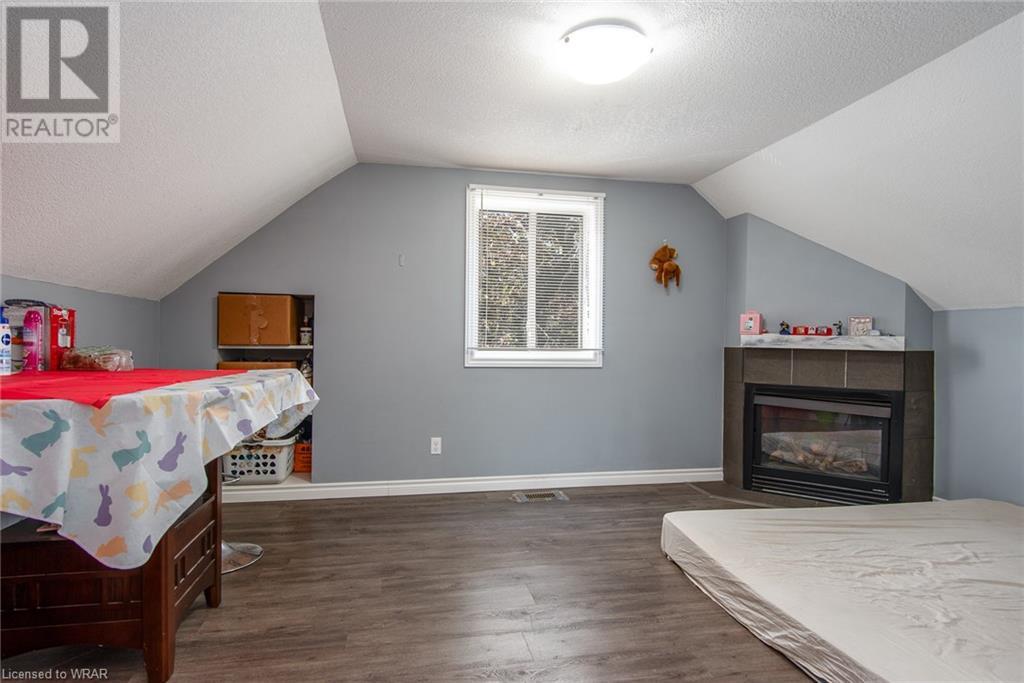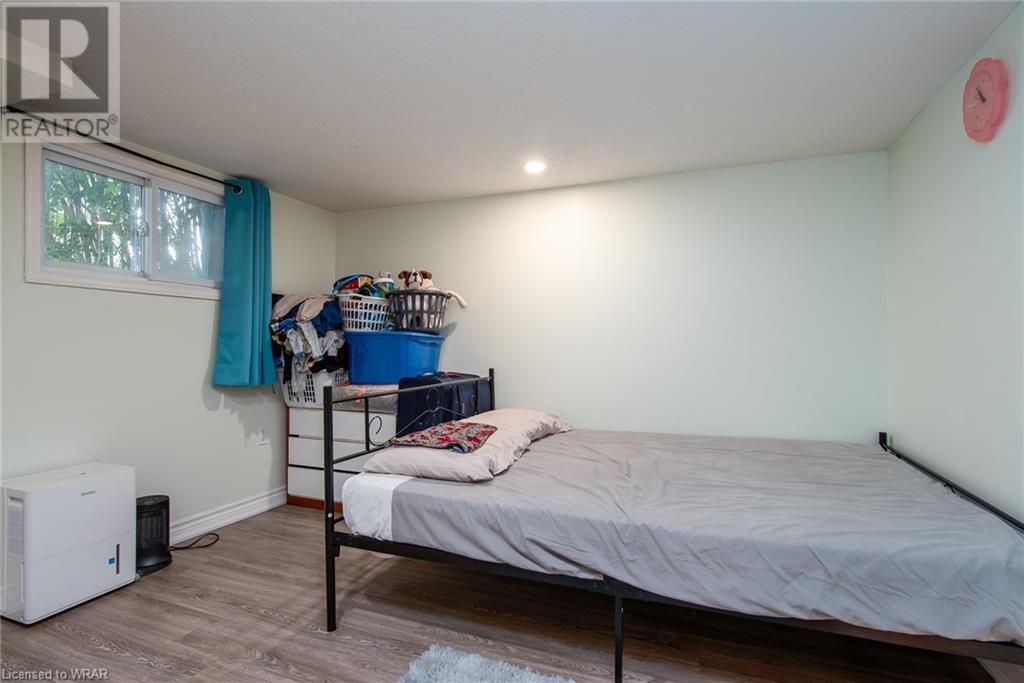4 Bedroom
3 Bathroom
2496.47 sqft
2 Level
Fireplace
Central Air Conditioning
Forced Air
$875,000
Welcome to this great income property at 202 Dundas Ave. This duplex is carpet-free and move-in-ready. The main floor unit has 2 bedrooms, a 4pc bathroom, a spacious kitchen, and a living room. The second unit has a bedroom, a living room, a 3 pc bathroom, and a kitchen. The basement comes with a living room with a fireplace, a bedroom and a bathroom. The laundry is coin-operated and shared amongst the units. Three of the units are currently tenanted. There is plenty of parking and backyard space. The house is conveniently located and minutes from the LRT and Downtown Kitchener. The main unit tenant pays $2,200.The upper unit tenant pays $1,900 and the basement unit pays $1,600. The tenants are month-to-month and the landlord pays utilities. Book your private showing today! (id:59646)
Property Details
|
MLS® Number
|
40631885 |
|
Property Type
|
Single Family |
|
Amenities Near By
|
Park, Place Of Worship, Public Transit |
|
Equipment Type
|
Furnace, Water Heater |
|
Features
|
Paved Driveway, Laundry- Coin Operated, In-law Suite |
|
Parking Space Total
|
4 |
|
Rental Equipment Type
|
Furnace, Water Heater |
Building
|
Bathroom Total
|
3 |
|
Bedrooms Above Ground
|
3 |
|
Bedrooms Below Ground
|
1 |
|
Bedrooms Total
|
4 |
|
Appliances
|
Dryer, Refrigerator, Stove, Washer |
|
Architectural Style
|
2 Level |
|
Basement Development
|
Finished |
|
Basement Type
|
Full (finished) |
|
Constructed Date
|
1953 |
|
Construction Style Attachment
|
Detached |
|
Cooling Type
|
Central Air Conditioning |
|
Exterior Finish
|
Brick, Vinyl Siding |
|
Fireplace Present
|
Yes |
|
Fireplace Total
|
3 |
|
Heating Fuel
|
Natural Gas |
|
Heating Type
|
Forced Air |
|
Stories Total
|
2 |
|
Size Interior
|
2496.47 Sqft |
|
Type
|
House |
|
Utility Water
|
Municipal Water |
Land
|
Access Type
|
Highway Access, Highway Nearby |
|
Acreage
|
No |
|
Land Amenities
|
Park, Place Of Worship, Public Transit |
|
Sewer
|
Municipal Sewage System |
|
Size Depth
|
107 Ft |
|
Size Frontage
|
40 Ft |
|
Size Irregular
|
0.098 |
|
Size Total
|
0.098 Ac|under 1/2 Acre |
|
Size Total Text
|
0.098 Ac|under 1/2 Acre |
|
Zoning Description
|
Res |
Rooms
| Level |
Type |
Length |
Width |
Dimensions |
|
Second Level |
Bedroom |
|
|
10'11'' x 11'4'' |
|
Second Level |
Dining Room |
|
|
9'3'' x 9'9'' |
|
Second Level |
Kitchen |
|
|
7'7'' x 9'2'' |
|
Second Level |
3pc Bathroom |
|
|
6'6'' x 9'6'' |
|
Second Level |
Living Room |
|
|
11'7'' x 15'5'' |
|
Basement |
Laundry Room |
|
|
4'5'' x 11'0'' |
|
Basement |
Utility Room |
|
|
7'2'' x 11'0'' |
|
Basement |
3pc Bathroom |
|
|
7'2'' x 7'0'' |
|
Basement |
Other |
|
|
9'10'' x 11'0'' |
|
Basement |
Bedroom |
|
|
10'0'' x 11'2'' |
|
Basement |
Living Room |
|
|
14'3'' x 11'2'' |
|
Basement |
Kitchen |
|
|
7'2'' x 11'2'' |
|
Main Level |
Kitchen |
|
|
10'4'' x 11'5'' |
|
Main Level |
Bedroom |
|
|
11'1'' x 10'2'' |
|
Main Level |
Bedroom |
|
|
9'9'' x 9'3'' |
|
Main Level |
4pc Bathroom |
|
|
6'0'' x 7'11'' |
|
Main Level |
Living Room |
|
|
15'9'' x 11'6'' |
https://www.realtor.ca/real-estate/27275694/202-dundas-avenue-kitchener

































