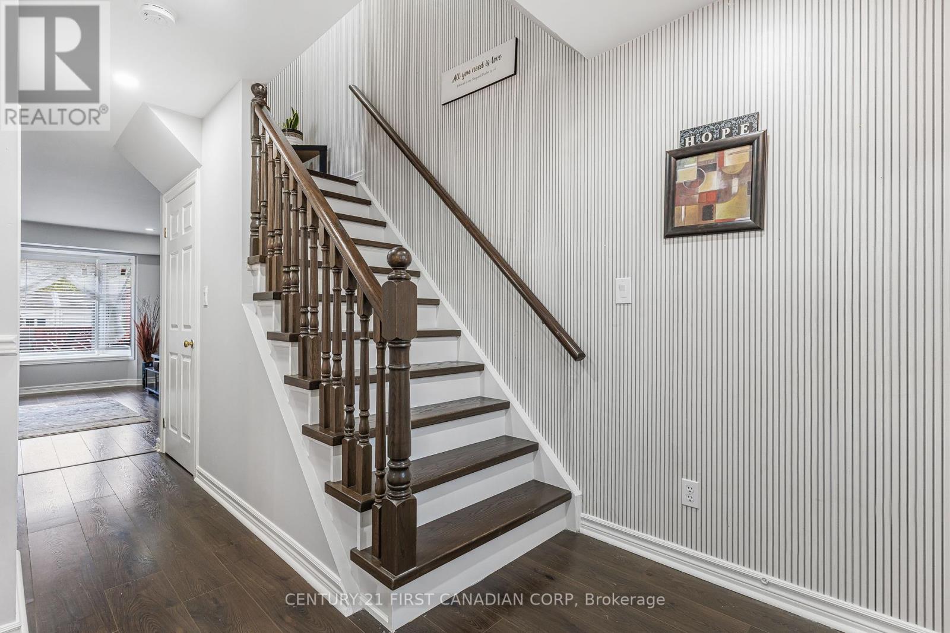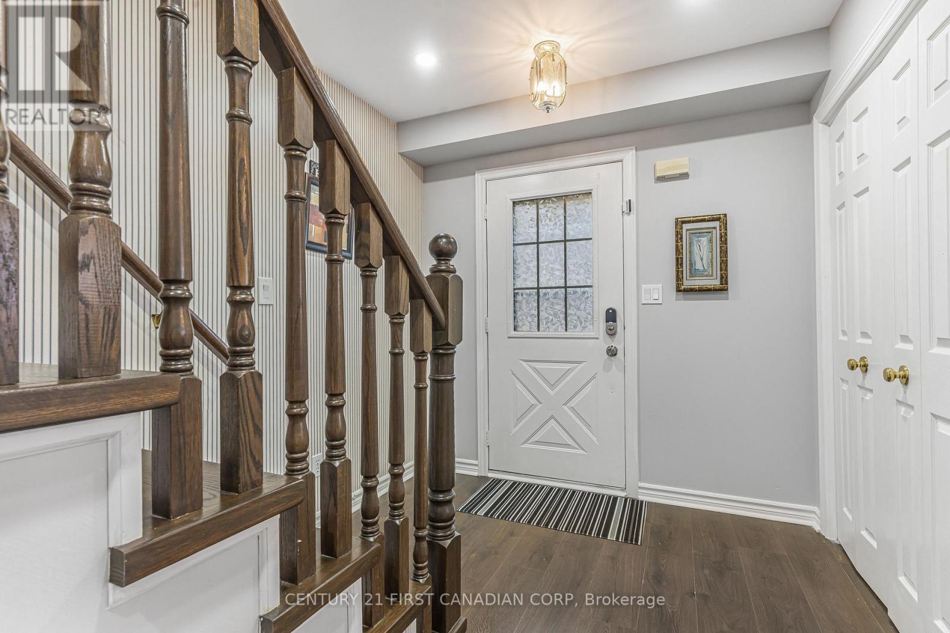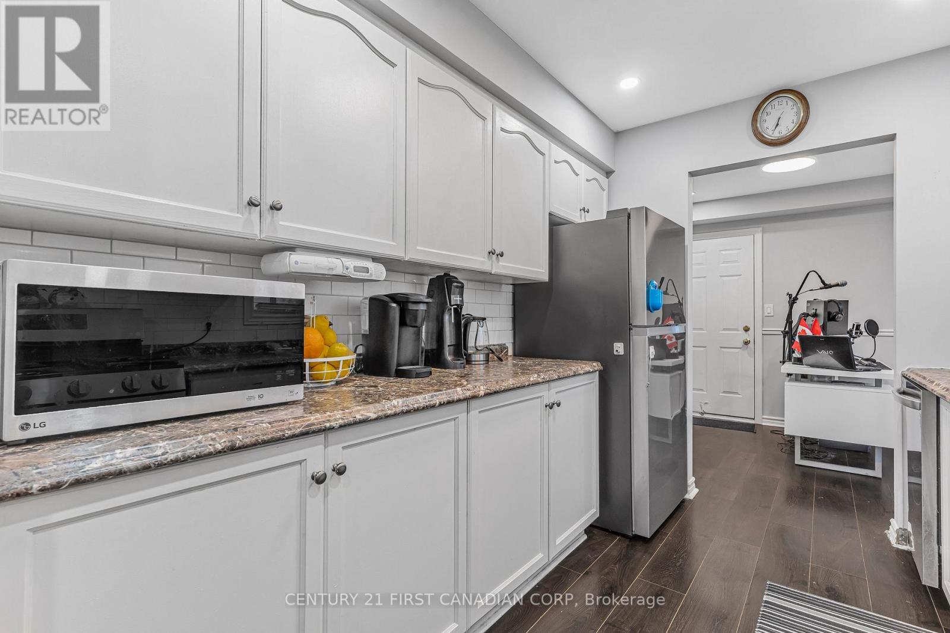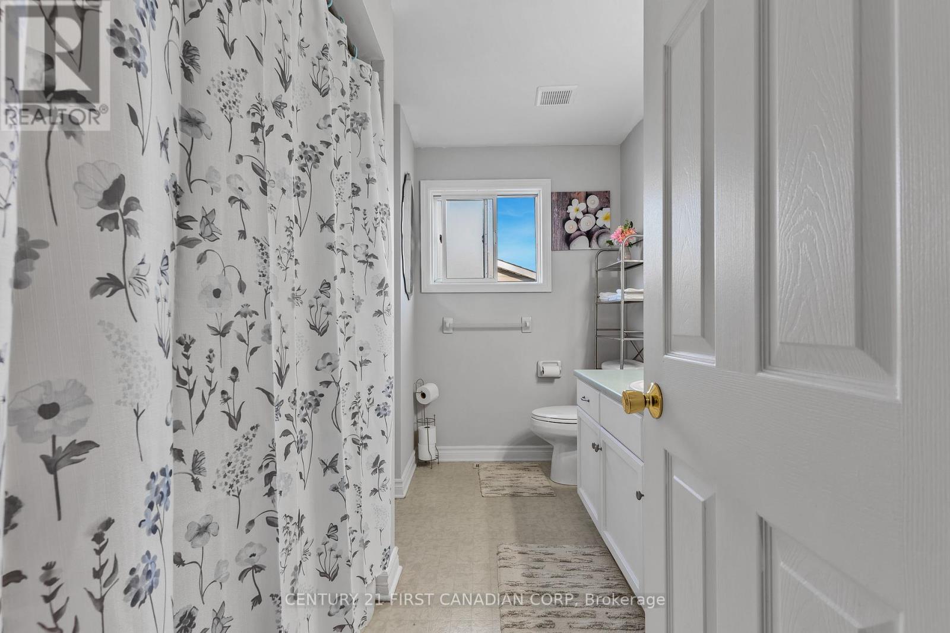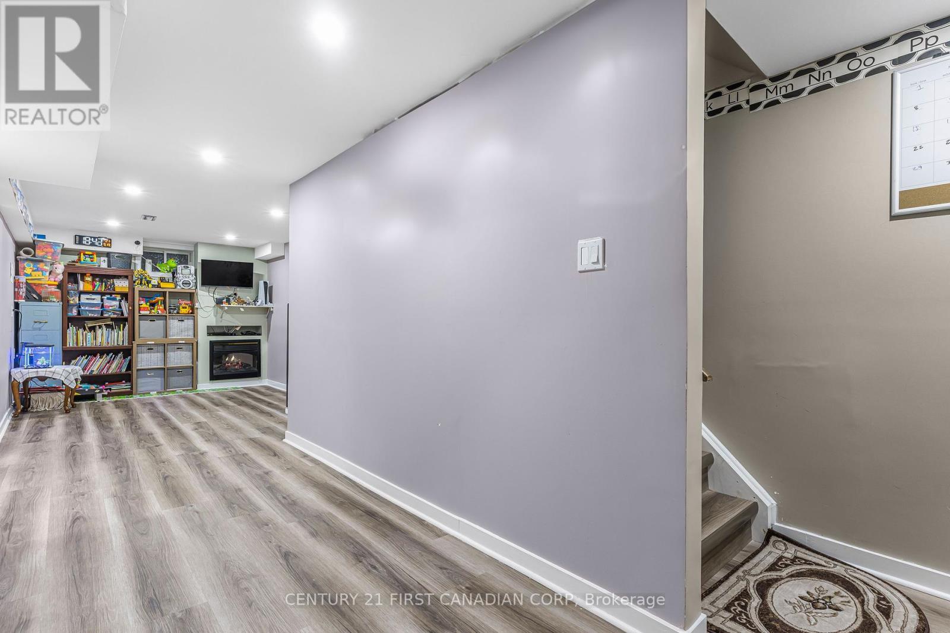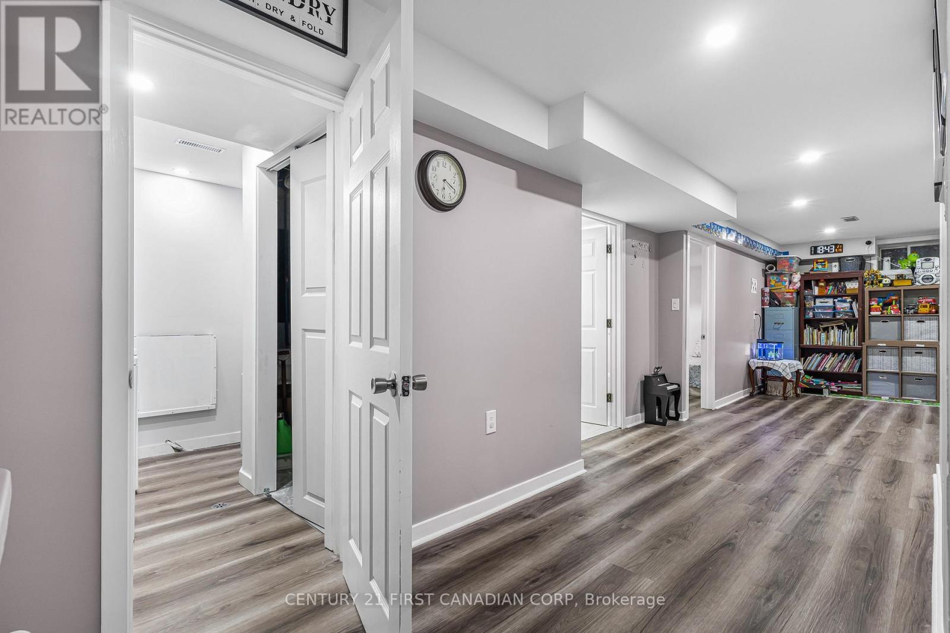4 Bedroom
3 Bathroom
Central Air Conditioning
Forced Air
$570,000
Welcome to this stunning and meticulously maintained 2-storey Semi-detached home In Welland's Popular South End. Recently painted and illuminated by new pot lights throughout the main floor, it radiates a bright, contemporary feel. Hardwood floors extend across the main floor, complemented by elegant hardwood stairs. Open Concept Living/Dining Room Area That Overlooks The Home's Rear Deck And Yard. Fully finished basement offers added flexibility with one bedroom, Recreation room, and a 3-piece bathroom. (id:59646)
Property Details
|
MLS® Number
|
X9370318 |
|
Property Type
|
Single Family |
|
Parking Space Total
|
2 |
Building
|
Bathroom Total
|
3 |
|
Bedrooms Above Ground
|
3 |
|
Bedrooms Below Ground
|
1 |
|
Bedrooms Total
|
4 |
|
Appliances
|
Water Heater |
|
Basement Development
|
Finished |
|
Basement Type
|
N/a (finished) |
|
Construction Style Attachment
|
Semi-detached |
|
Cooling Type
|
Central Air Conditioning |
|
Exterior Finish
|
Brick |
|
Foundation Type
|
Poured Concrete, Concrete |
|
Half Bath Total
|
1 |
|
Heating Fuel
|
Natural Gas |
|
Heating Type
|
Forced Air |
|
Stories Total
|
2 |
|
Type
|
House |
|
Utility Water
|
Municipal Water |
Parking
Land
|
Acreage
|
No |
|
Sewer
|
Sanitary Sewer |
|
Size Depth
|
165 Ft ,6 In |
|
Size Frontage
|
29 Ft ,4 In |
|
Size Irregular
|
29.37 X 165.54 Ft |
|
Size Total Text
|
29.37 X 165.54 Ft |
Rooms
| Level |
Type |
Length |
Width |
Dimensions |
|
Second Level |
Primary Bedroom |
3.05 m |
4.88 m |
3.05 m x 4.88 m |
|
Second Level |
Bedroom 2 |
2.44 m |
3.05 m |
2.44 m x 3.05 m |
|
Second Level |
Bedroom 3 |
2.74 m |
3.35 m |
2.74 m x 3.35 m |
|
Basement |
Bedroom 4 |
3.85 m |
2.35 m |
3.85 m x 2.35 m |
|
Basement |
Recreational, Games Room |
6 m |
3 m |
6 m x 3 m |
|
Main Level |
Kitchen |
2.74 m |
2.44 m |
2.74 m x 2.44 m |
|
Main Level |
Dining Room |
2.44 m |
2.44 m |
2.44 m x 2.44 m |
|
Main Level |
Family Room |
2.44 m |
3.66 m |
2.44 m x 3.66 m |
https://www.realtor.ca/real-estate/27473704/201-windsor-street-welland



