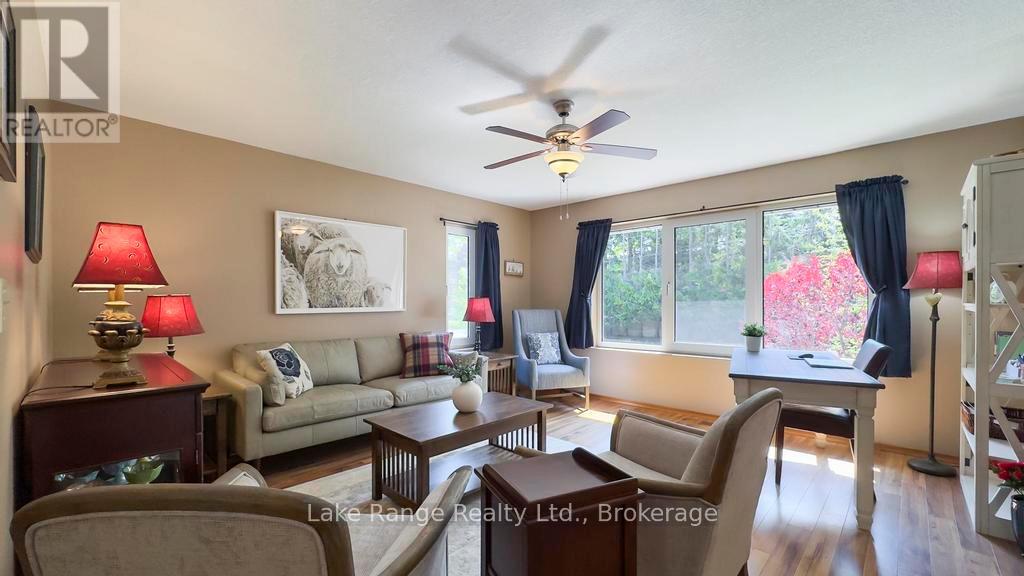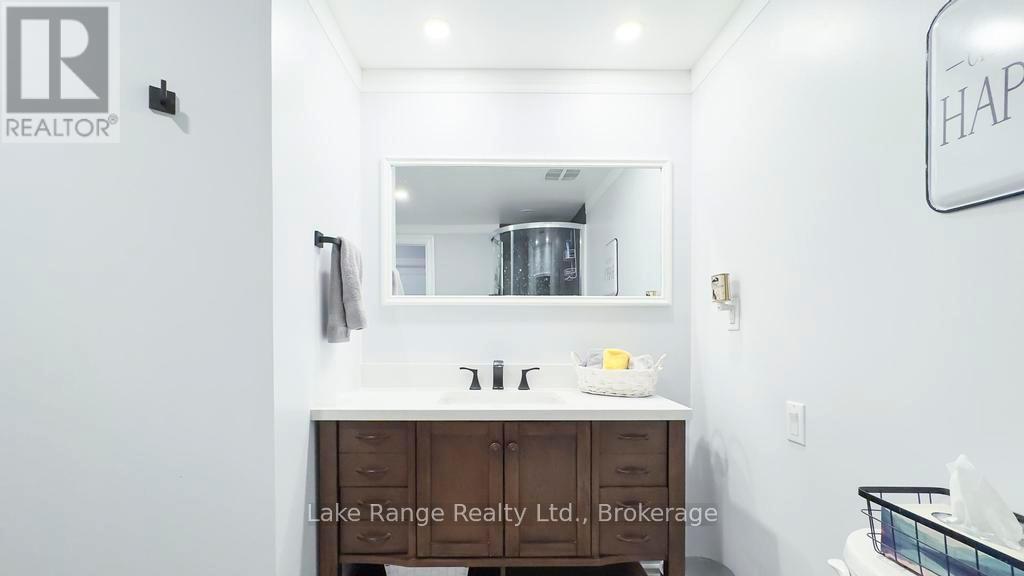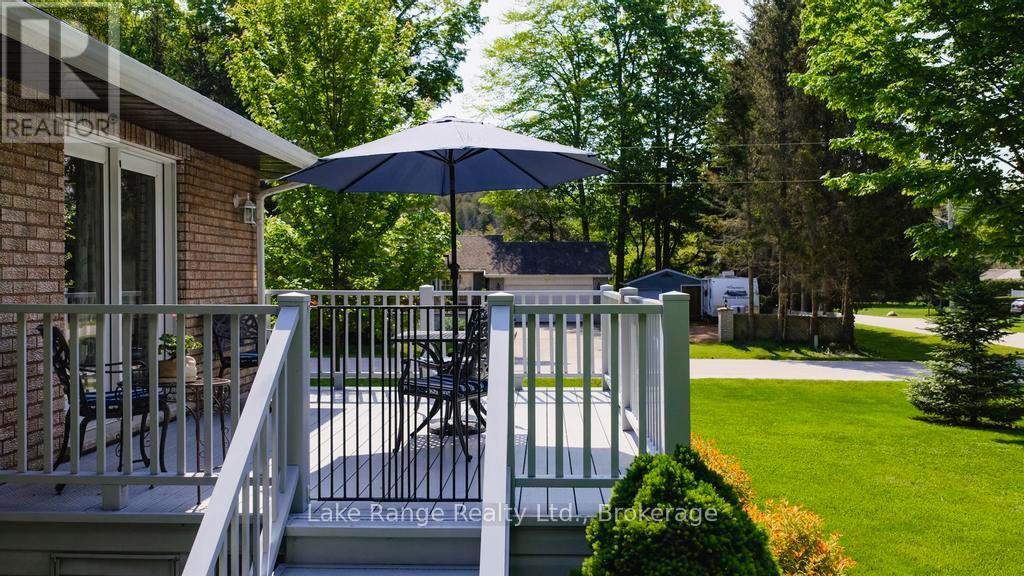3 Bedroom
2 Bathroom
1100 - 1500 sqft
Raised Bungalow
Fireplace
Central Air Conditioning
Forced Air
$774,900
Welcome 201 Shadywood Crescent in picturesque Point Clark! Perfectly situated on a spacious, landscaped lot, this beautifully maintained raised bungalow is just a short stroll from the white sand beaches and world-famous sunsets of Lake Huron. Step into the grand foyer featuring skylights that flood the space with natural light. Upstairs, the bright and airy living room opens onto a cozy enclosed porch, the perfect spot to sip your morning coffee or unwind with a drink while watching the seasons change. The kitchen flows seamlessly into the dining area, where patio doors lead to a low-maintenance composite deck an ideal space to enjoy outdoor meals or simply relax in a quiet, natural setting. The primary bedroom is generously sized, and just down the hall you'll find a luxurious 5-piece spa-style bathroom complete with a Jacuzzi tub. A second bedroom offers its own walk-in closet, providing ample storage. Downstairs, you will find a versatile lower level with a third bedroom, a second full bathroom, laundry room, second living room with fireplace, utility room, and additional storage spaces. Oversized windows throughout the home ensure every corner feels open and bright. Additional features include an oversized double garage with an attached sunroom, double car driveway, a storage shed, and low-maintenance landscaping that lets you enjoy the outdoors without all the upkeep. Whether you're looking for a peaceful year-round home or a relaxing weekend escape, this beautifully kept property offers comfort, space, and a welcoming community atmosphere. (id:59646)
Property Details
|
MLS® Number
|
X12201336 |
|
Property Type
|
Single Family |
|
Community Name
|
Huron-Kinloss |
|
Amenities Near By
|
Beach |
|
Community Features
|
Community Centre, School Bus |
|
Features
|
Sump Pump |
|
Parking Space Total
|
6 |
|
Structure
|
Shed |
Building
|
Bathroom Total
|
2 |
|
Bedrooms Above Ground
|
3 |
|
Bedrooms Total
|
3 |
|
Appliances
|
Water Heater, Water Softener, Dishwasher, Dryer, Stove, Washer, Window Coverings, Refrigerator |
|
Architectural Style
|
Raised Bungalow |
|
Basement Development
|
Finished |
|
Basement Type
|
Full (finished) |
|
Construction Style Attachment
|
Detached |
|
Cooling Type
|
Central Air Conditioning |
|
Exterior Finish
|
Brick |
|
Fireplace Present
|
Yes |
|
Foundation Type
|
Concrete |
|
Heating Fuel
|
Natural Gas |
|
Heating Type
|
Forced Air |
|
Stories Total
|
1 |
|
Size Interior
|
1100 - 1500 Sqft |
|
Type
|
House |
|
Utility Water
|
Municipal Water |
Parking
Land
|
Acreage
|
No |
|
Land Amenities
|
Beach |
|
Sewer
|
Septic System |
|
Size Depth
|
186 Ft ,6 In |
|
Size Frontage
|
81 Ft |
|
Size Irregular
|
81 X 186.5 Ft |
|
Size Total Text
|
81 X 186.5 Ft |
|
Zoning Description
|
R1 |
Rooms
| Level |
Type |
Length |
Width |
Dimensions |
|
Lower Level |
Other |
1.96 m |
3.64 m |
1.96 m x 3.64 m |
|
Lower Level |
Utility Room |
3.96 m |
3.64 m |
3.96 m x 3.64 m |
|
Lower Level |
Bathroom |
2.71 m |
2.6 m |
2.71 m x 2.6 m |
|
Lower Level |
Bedroom |
3.93 m |
3.83 m |
3.93 m x 3.83 m |
|
Lower Level |
Laundry Room |
2.69 m |
3.23 m |
2.69 m x 3.23 m |
|
Lower Level |
Recreational, Games Room |
8.37 m |
4.05 m |
8.37 m x 4.05 m |
|
Main Level |
Bathroom |
3.25 m |
3.02 m |
3.25 m x 3.02 m |
|
Main Level |
Bedroom |
2.74 m |
4.22 m |
2.74 m x 4.22 m |
|
Main Level |
Primary Bedroom |
4.61 m |
3.56 m |
4.61 m x 3.56 m |
|
Main Level |
Eating Area |
3.87 m |
2.4 m |
3.87 m x 2.4 m |
|
Main Level |
Kitchen |
3.87 m |
3.72 m |
3.87 m x 3.72 m |
|
Main Level |
Living Room |
5.71 m |
6.74 m |
5.71 m x 6.74 m |
https://www.realtor.ca/real-estate/28427336/201-shadywood-crescent-huron-kinloss-huron-kinloss







































