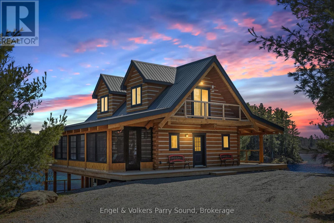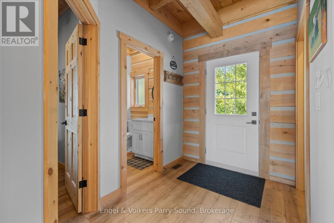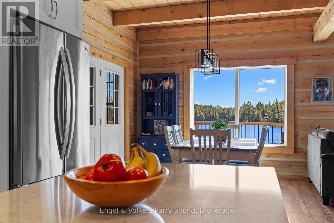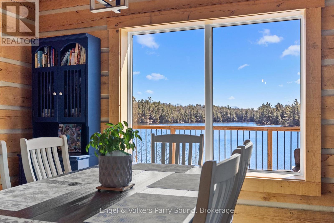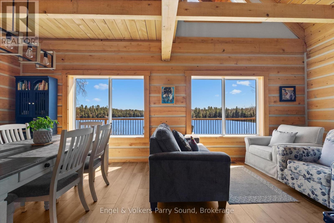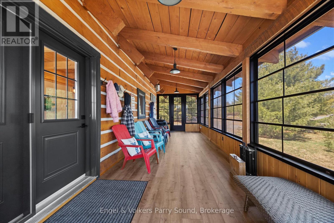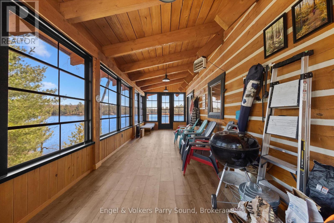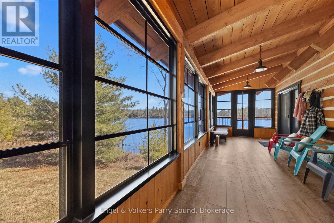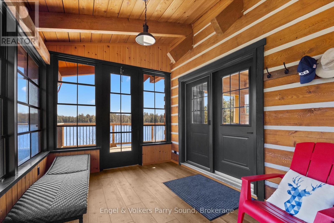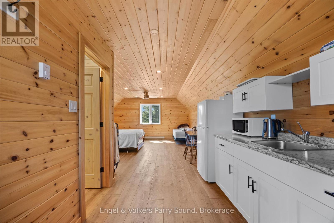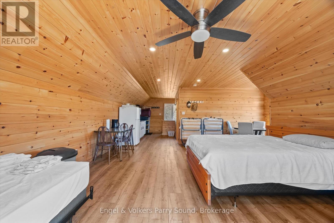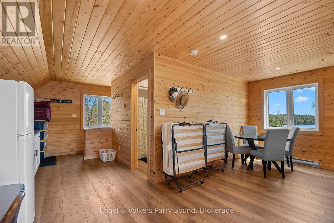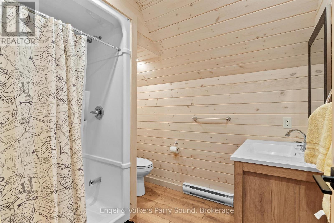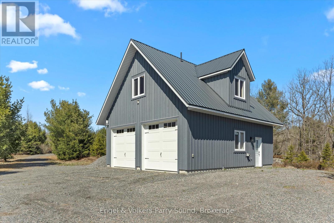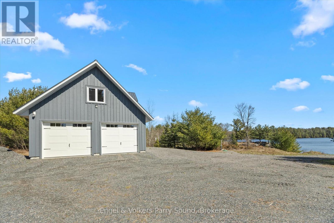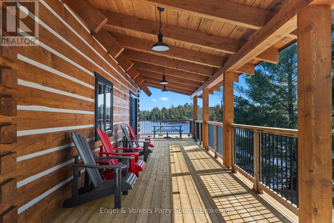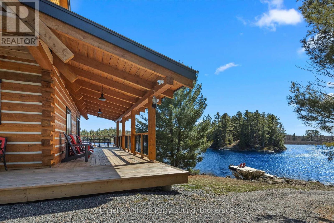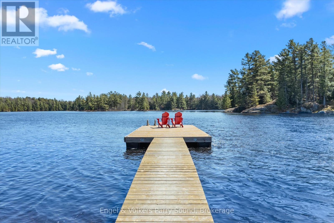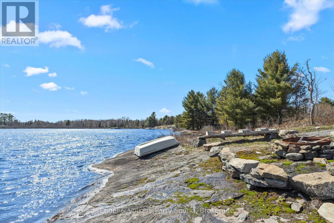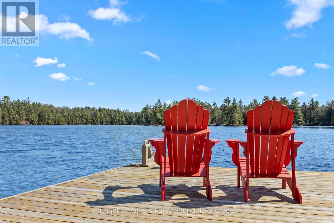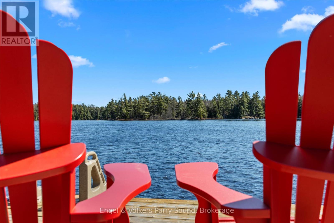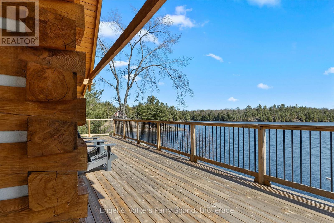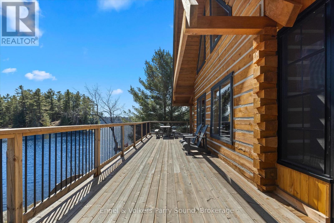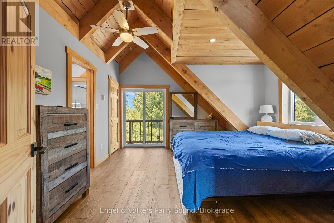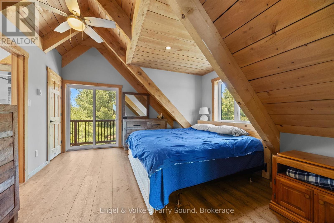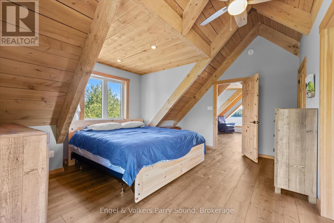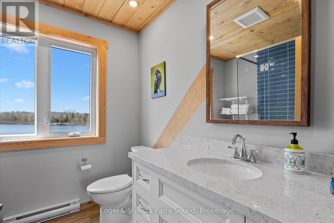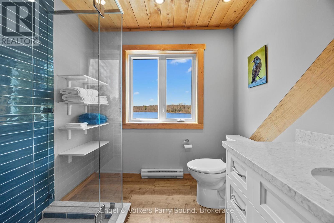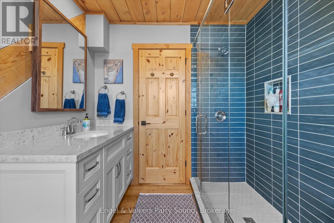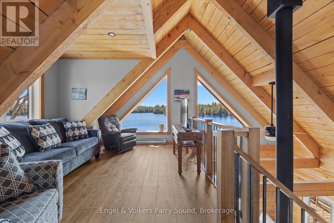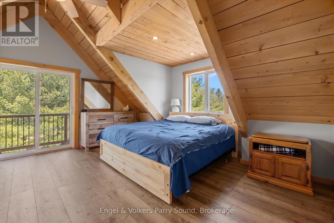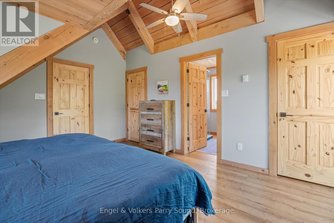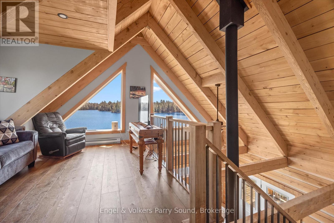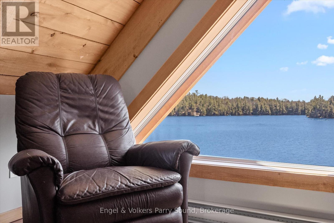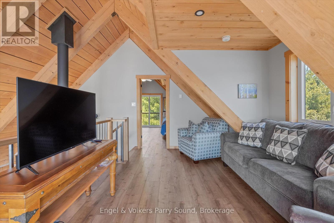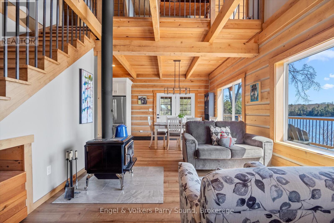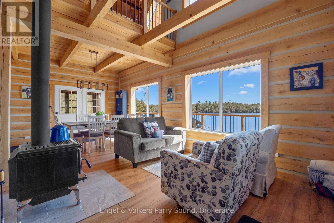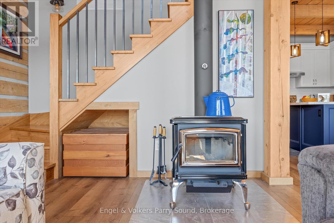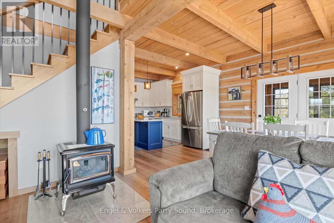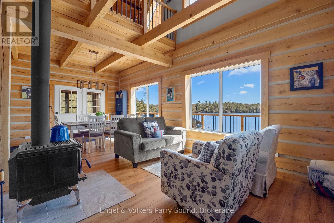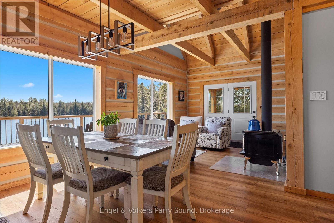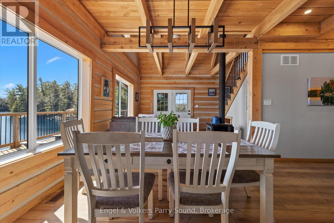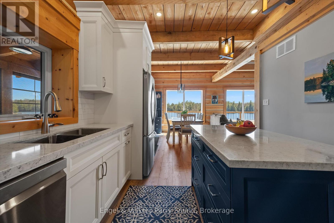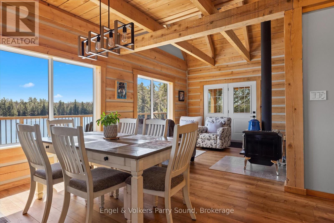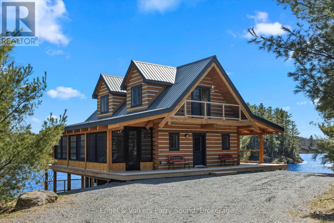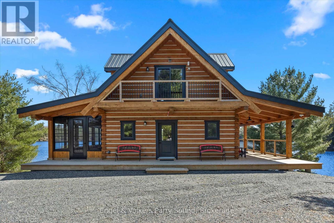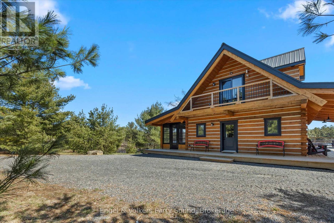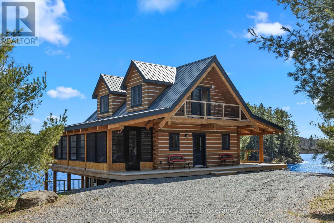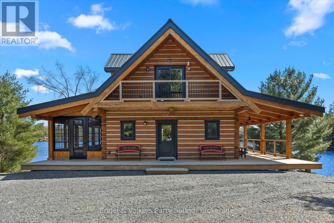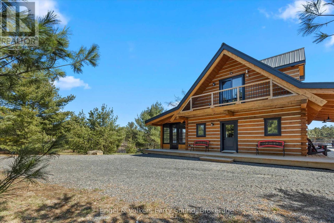2 Bedroom
2 Bathroom
1100 - 1500 sqft
Fireplace
Central Air Conditioning
Forced Air
Waterfront
$1,850,000
Welcome to 201 Loch Erne Road, an exceptional retreat set on over 15 acres with 900 feet of pristine frontage on the tranquil waters of Vowel Lake. This remarkable hemlock log cottage is a rare offering- providing complete privacy, stunning natural surroundings, and the perfect blend of peace and convenience, just 20 minutes from Parry Sound.Thoughtfully designed to complement the landscape, the home features a wraparound deck and a large screened-in porch, ideal for taking in the views at any time of day. Inside, you'll find a stunning view from every window, inviting the beauty of the outdoors into each living space.Meandering walking trails wind through the expansive property, encouraging exploration and quiet reflection. A fully equipped guest suite above the detached garage provides comfortable, private accommodations for family or visitors.Whether you're seeking a year-round residence or an unforgettable lakeside getaway, 201 Loch Erne Road offers a lifestyle of beauty, privacy, and space to truly unwind. (id:59646)
Property Details
|
MLS® Number
|
X12124943 |
|
Property Type
|
Single Family |
|
Community Name
|
Parry Sound |
|
Easement
|
Unknown |
|
Parking Space Total
|
10 |
|
View Type
|
Direct Water View |
|
Water Front Name
|
Vowel Lake |
|
Water Front Type
|
Waterfront |
Building
|
Bathroom Total
|
2 |
|
Bedrooms Above Ground
|
2 |
|
Bedrooms Total
|
2 |
|
Appliances
|
Water Heater, Water Purifier |
|
Basement Type
|
Crawl Space |
|
Construction Style Attachment
|
Detached |
|
Cooling Type
|
Central Air Conditioning |
|
Exterior Finish
|
Log |
|
Fireplace Present
|
Yes |
|
Foundation Type
|
Concrete |
|
Heating Fuel
|
Electric |
|
Heating Type
|
Forced Air |
|
Stories Total
|
2 |
|
Size Interior
|
1100 - 1500 Sqft |
|
Type
|
House |
Parking
Land
|
Access Type
|
Year-round Access, Private Docking |
|
Acreage
|
No |
|
Sewer
|
Septic System |
|
Size Depth
|
891 Ft |
|
Size Frontage
|
902 Ft ,2 In |
|
Size Irregular
|
902.2 X 891 Ft |
|
Size Total Text
|
902.2 X 891 Ft |
Rooms
| Level |
Type |
Length |
Width |
Dimensions |
|
Second Level |
Primary Bedroom |
4.6 m |
3.9 m |
4.6 m x 3.9 m |
|
Second Level |
Loft |
4.8 m |
3.2 m |
4.8 m x 3.2 m |
|
Second Level |
Bathroom |
2.2 m |
2.4 m |
2.2 m x 2.4 m |
|
Main Level |
Living Room |
3.7 m |
3.5 m |
3.7 m x 3.5 m |
|
Main Level |
Dining Room |
4.8 m |
3.6 m |
4.8 m x 3.6 m |
|
Main Level |
Kitchen |
3.1 m |
3.6 m |
3.1 m x 3.6 m |
|
Main Level |
Bedroom |
3 m |
3.4 m |
3 m x 3.4 m |
|
Main Level |
Bathroom |
4.6 m |
2.6 m |
4.6 m x 2.6 m |
|
Main Level |
Laundry Room |
1.5 m |
2.4 m |
1.5 m x 2.4 m |
https://www.realtor.ca/real-estate/28261098/201-loch-erne-road-parry-sound-parry-sound

