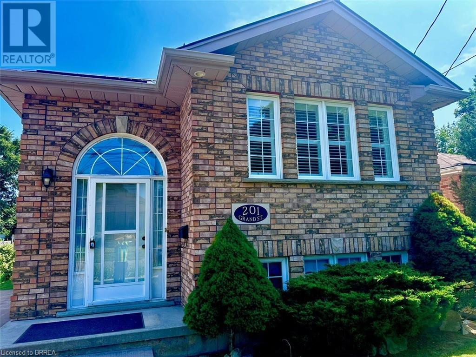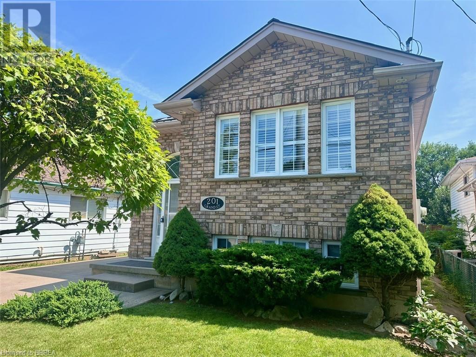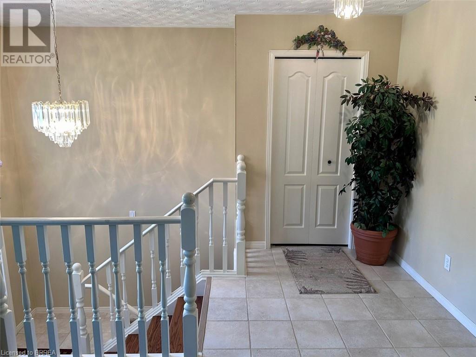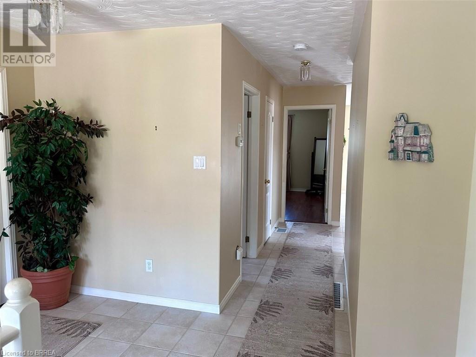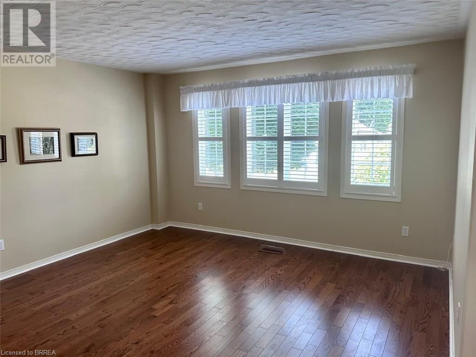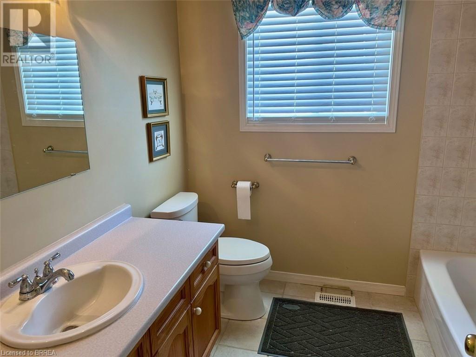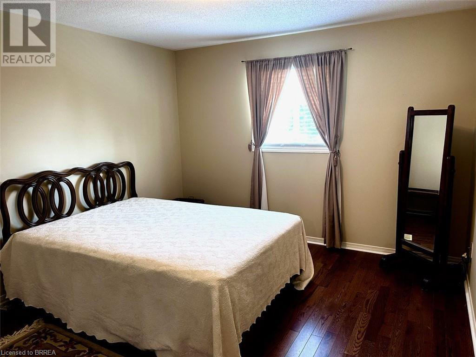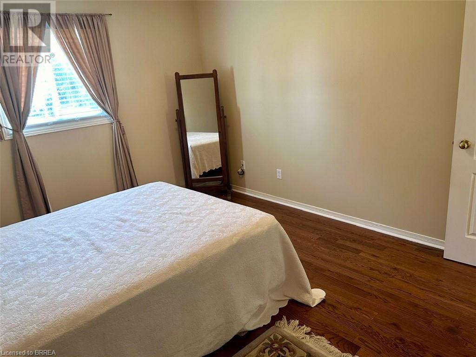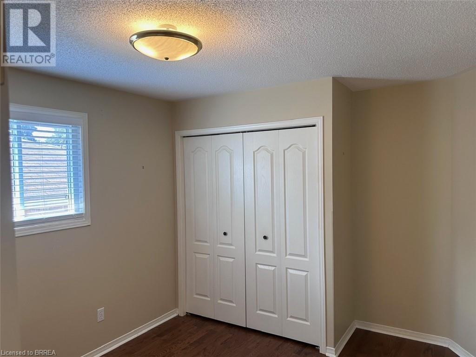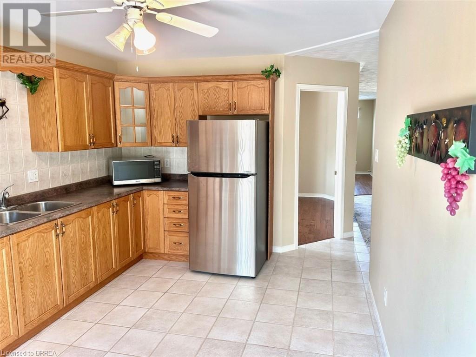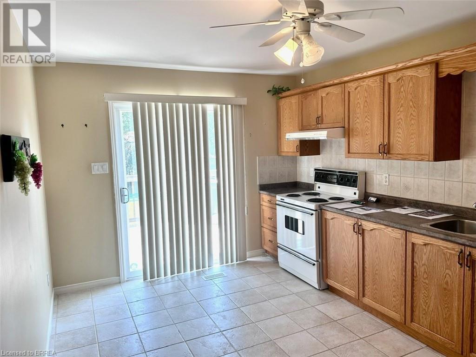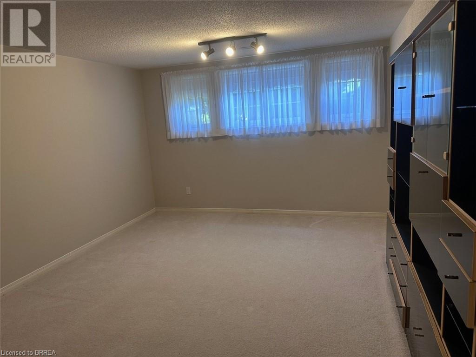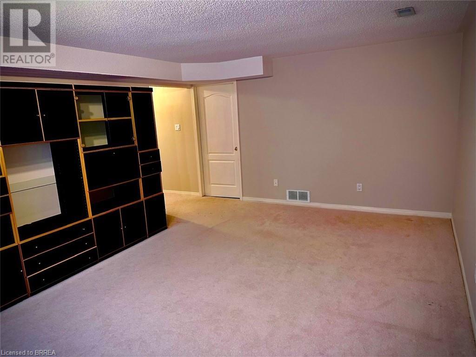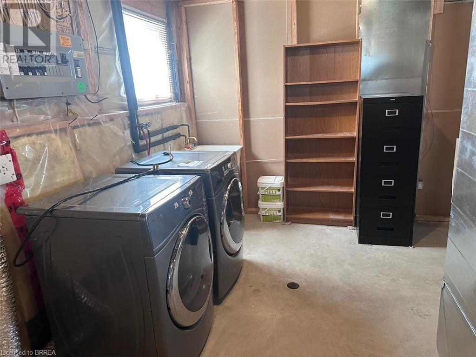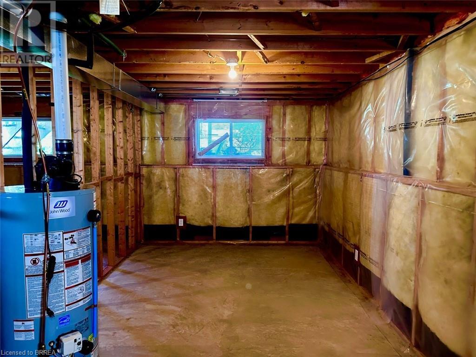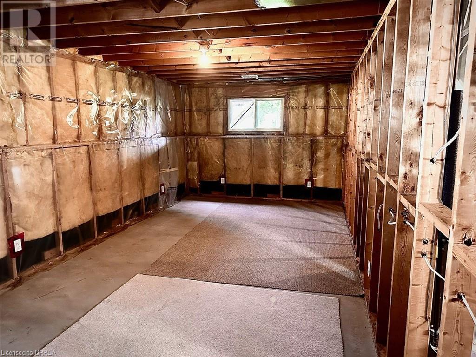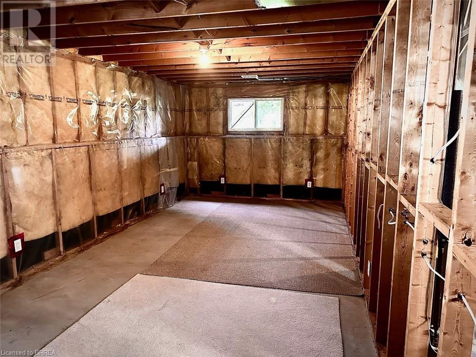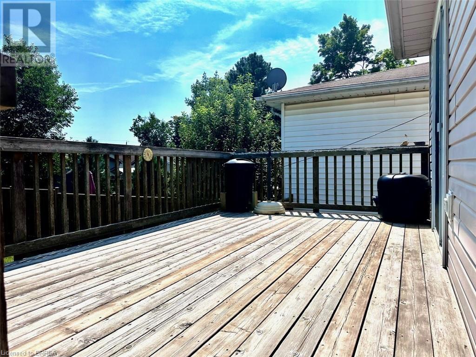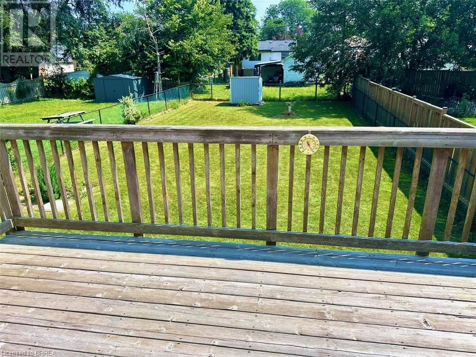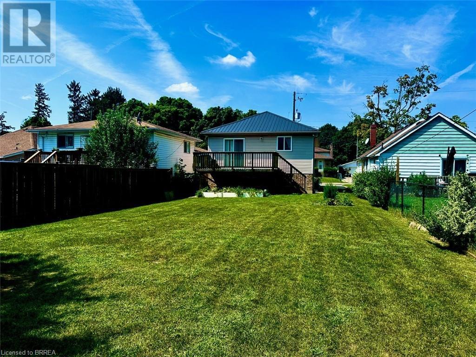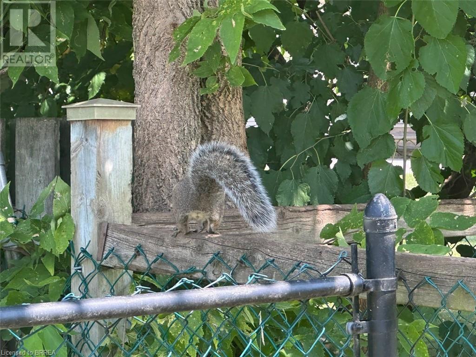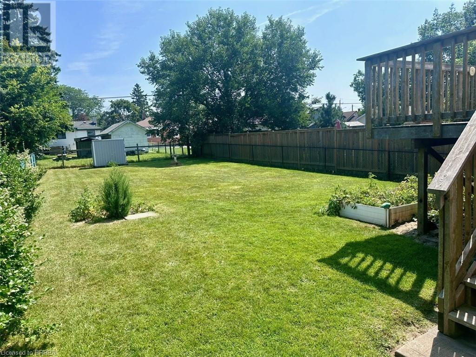201 Grand Street Brantford, Ontario N3R 4C2
2 Bedroom
1 Bathroom
1000 sqft
Raised Bungalow
Central Air Conditioning
$749,900
ATTENTION ALL BUYERS !!! VIEW THIS RAISED RANCH IN TERRACE HILL AREA!!!READY TO JUST MOVE IN AND UN PACK!! LARGE RECROOM ON LOWER LEVEL AND THE REST OF THE LOWER LEVEL IS FRAMED IN AND READY FOR THE NEW OWNERS FINISHING TOUCHES!! LARGE REAR YARD READY TO ENTETAIN OR KIDS TO PLAY IN!!! (id:59646)
Property Details
| MLS® Number | 40635992 |
| Property Type | Single Family |
| Amenities Near By | Golf Nearby, Hospital, Schools, Shopping |
| Equipment Type | Water Heater |
| Parking Space Total | 3 |
| Rental Equipment Type | Water Heater |
Building
| Bathroom Total | 1 |
| Bedrooms Above Ground | 2 |
| Bedrooms Total | 2 |
| Appliances | Dryer, Microwave, Refrigerator, Stove, Water Meter, Washer |
| Architectural Style | Raised Bungalow |
| Basement Development | Partially Finished |
| Basement Type | Full (partially Finished) |
| Construction Style Attachment | Detached |
| Cooling Type | Central Air Conditioning |
| Exterior Finish | Brick |
| Foundation Type | Poured Concrete |
| Heating Fuel | Natural Gas |
| Stories Total | 1 |
| Size Interior | 1000 Sqft |
| Type | House |
| Utility Water | Municipal Water, Unknown |
Land
| Acreage | No |
| Land Amenities | Golf Nearby, Hospital, Schools, Shopping |
| Sewer | Municipal Sewage System |
| Size Depth | 150 Ft |
| Size Frontage | 37 Ft |
| Size Total Text | Under 1/2 Acre |
| Zoning Description | R1c |
Rooms
| Level | Type | Length | Width | Dimensions |
|---|---|---|---|---|
| Basement | Recreation Room | 17'8'' x 13'6'' | ||
| Main Level | 4pc Bathroom | Measurements not available | ||
| Main Level | Bedroom | 12'0'' x 10'0'' | ||
| Main Level | Bedroom | 13'5'' x 11'6'' | ||
| Main Level | Kitchen | 16'0'' x 10'5'' | ||
| Main Level | Living Room | 14'4'' x 14'3'' |
https://www.realtor.ca/real-estate/27319123/201-grand-street-brantford
Interested?
Contact us for more information

