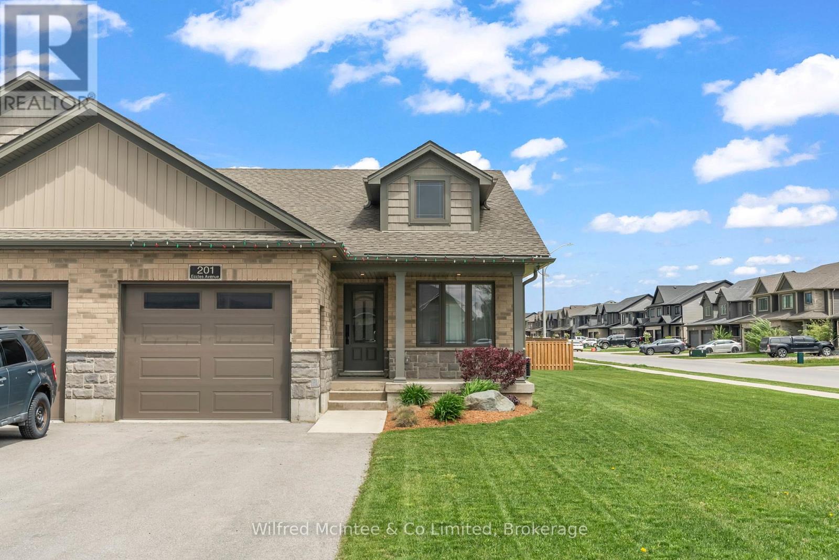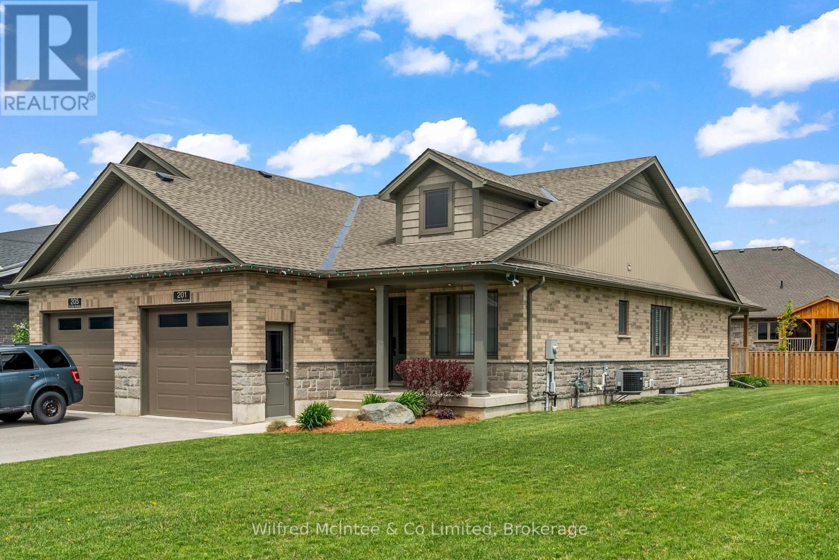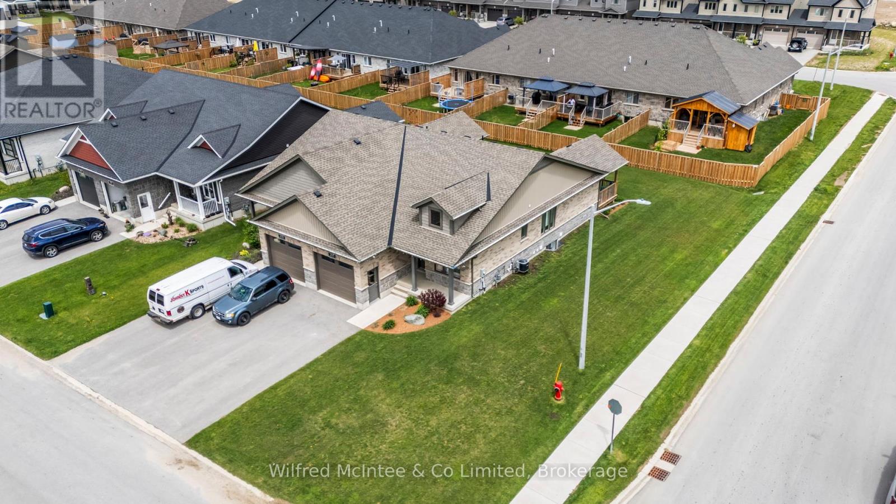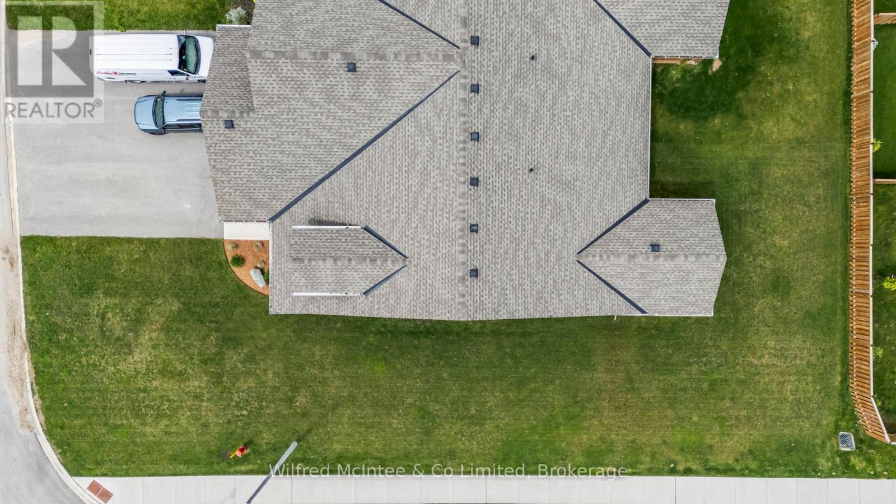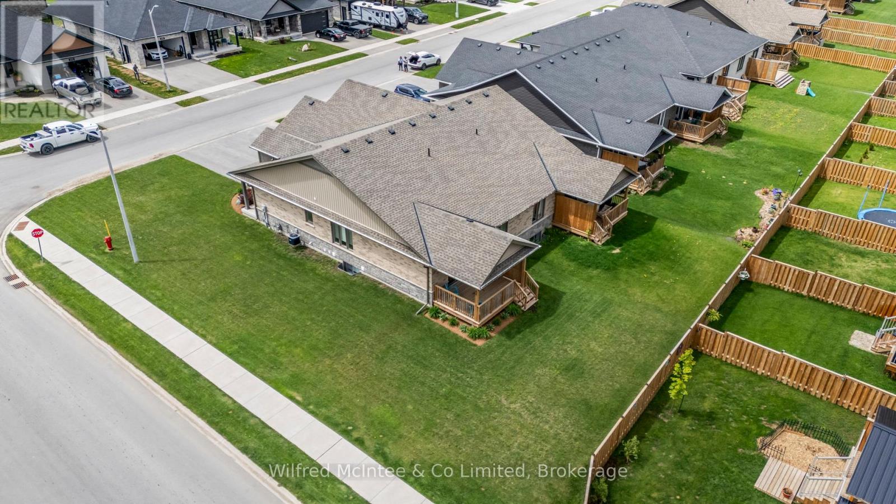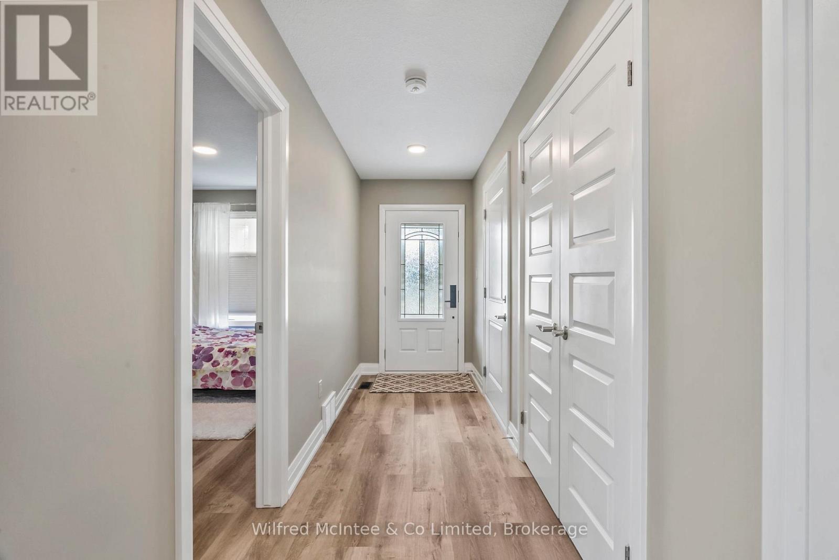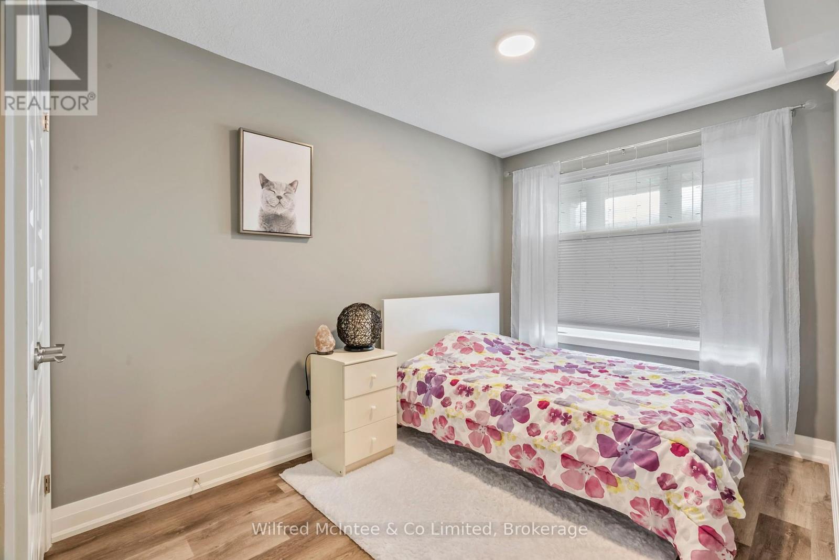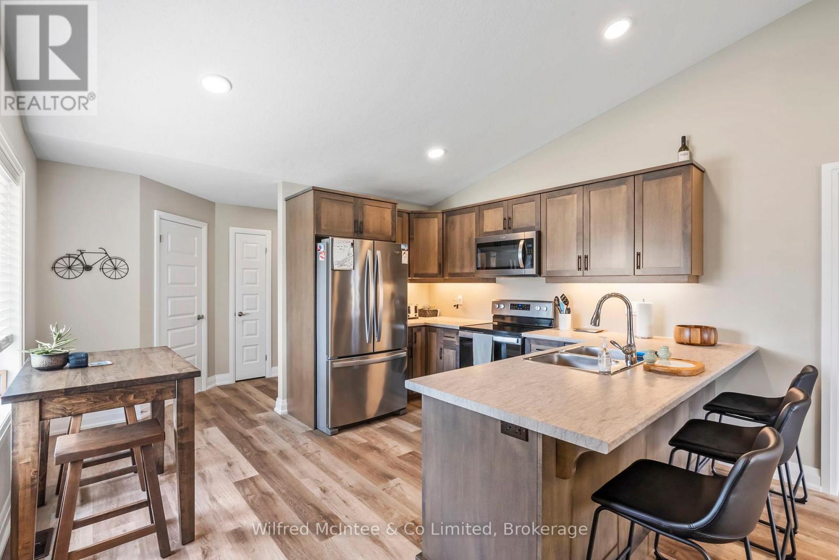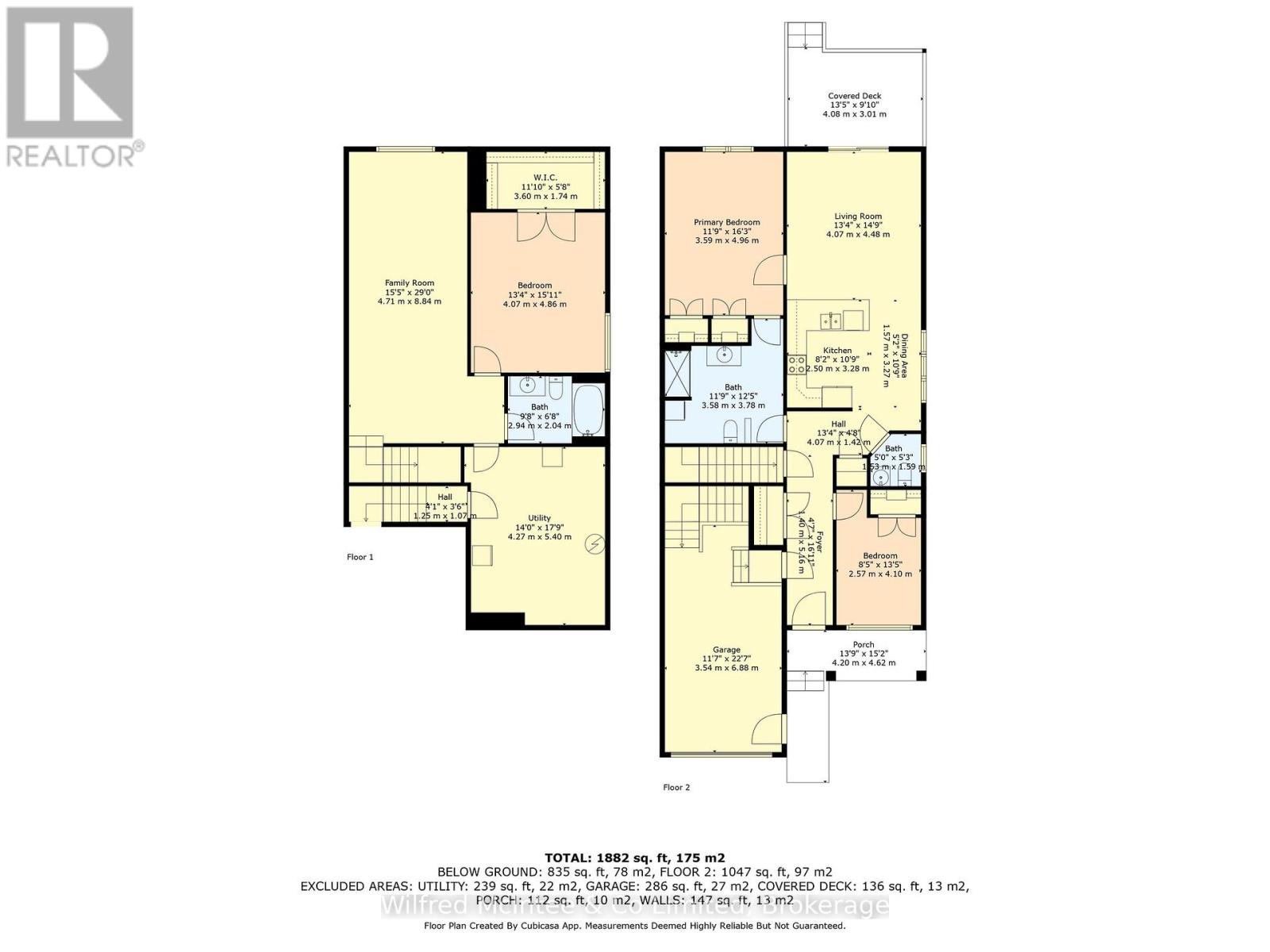201 Eccles Avenue West Grey, Ontario N0G 1R0
$559,900
Welcome to this beautifully designed 3-bedroom, 3-bathroom semi-detached bungalow, built in 2020 by the reputable Candue Homes. Thoughtfully laid out for comfort and convenience, this home offers main floor living at its finest with two bedrooms, two bathrooms with main floor laundry. Step into a bright, open-concept living space featuring modern finishes and an abundance of natural light. The wooden cabinets in the kitchen give a warm and cozy feeling . Enjoy your morning coffee or unwind in the evening on the covered back deck. Downstairs, you'll find a fully finished basement complete with a large family room, third bedroom, and a full bathroom perfect for guests, teens, or extended family. Additionally, there is a separate entrance from the garage to the basement, offering added flexibility. Situated on a desirable corner lot, this property offers extra space and curb appeal in a friendly, newer neighbourhood. Don't miss your chance to enjoy easy, low-maintenance living in a modern home with thoughtful upgrades and design ready for move in! (id:59646)
Open House
This property has open houses!
6:00 pm
Ends at:7:00 pm
Property Details
| MLS® Number | X12173997 |
| Property Type | Single Family |
| Community Name | West Grey |
| Amenities Near By | Place Of Worship, Schools, Hospital |
| Community Features | School Bus, Community Centre |
| Equipment Type | Water Heater |
| Parking Space Total | 5 |
| Rental Equipment Type | Water Heater |
| Structure | Deck, Porch |
Building
| Bathroom Total | 3 |
| Bedrooms Above Ground | 3 |
| Bedrooms Total | 3 |
| Age | 0 To 5 Years |
| Appliances | Garage Door Opener Remote(s), Dishwasher, Dryer, Microwave, Stove, Washer, Refrigerator |
| Architectural Style | Bungalow |
| Basement Development | Finished |
| Basement Type | N/a (finished) |
| Construction Style Attachment | Semi-detached |
| Cooling Type | Central Air Conditioning |
| Exterior Finish | Brick, Stone |
| Foundation Type | Concrete |
| Heating Fuel | Natural Gas |
| Heating Type | Forced Air |
| Stories Total | 1 |
| Size Interior | 700 - 1100 Sqft |
| Type | House |
| Utility Water | Municipal Water |
Parking
| Attached Garage | |
| Garage |
Land
| Acreage | No |
| Land Amenities | Place Of Worship, Schools, Hospital |
| Landscape Features | Landscaped |
| Sewer | Sanitary Sewer |
| Size Depth | 121 Ft ,9 In |
| Size Frontage | 60 Ft ,6 In |
| Size Irregular | 60.5 X 121.8 Ft |
| Size Total Text | 60.5 X 121.8 Ft |
Rooms
| Level | Type | Length | Width | Dimensions |
|---|---|---|---|---|
| Lower Level | Living Room | 8.73 m | 3.52 m | 8.73 m x 3.52 m |
| Lower Level | Bedroom 3 | 4.86 m | 3.88 m | 4.86 m x 3.88 m |
| Lower Level | Bathroom | 1.82 m | 1.76 m | 1.82 m x 1.76 m |
| Main Level | Bedroom | 3.63 m | 4.2 m | 3.63 m x 4.2 m |
| Main Level | Bathroom | 3.06 m | 2.77 m | 3.06 m x 2.77 m |
| Main Level | Bathroom | 1.5 m | 1.6 m | 1.5 m x 1.6 m |
| Main Level | Bedroom 2 | 2.44 m | 4.27 m | 2.44 m x 4.27 m |
| Main Level | Kitchen | 7.73 m | 3.95 m | 7.73 m x 3.95 m |
https://www.realtor.ca/real-estate/28368163/201-eccles-avenue-west-grey-west-grey
Interested?
Contact us for more information

