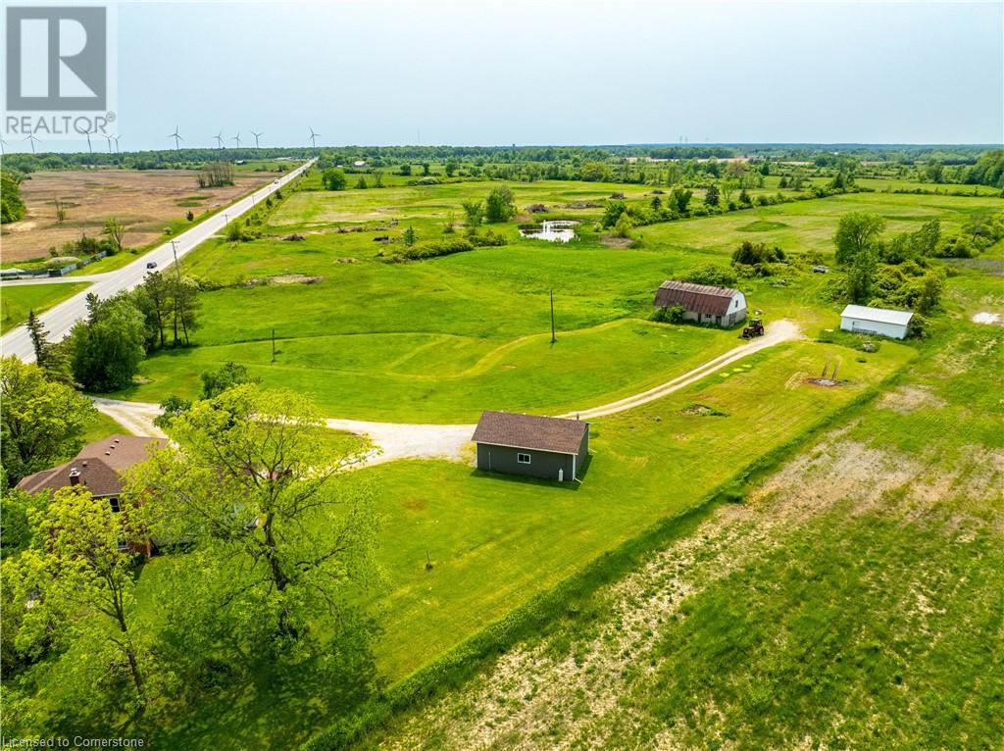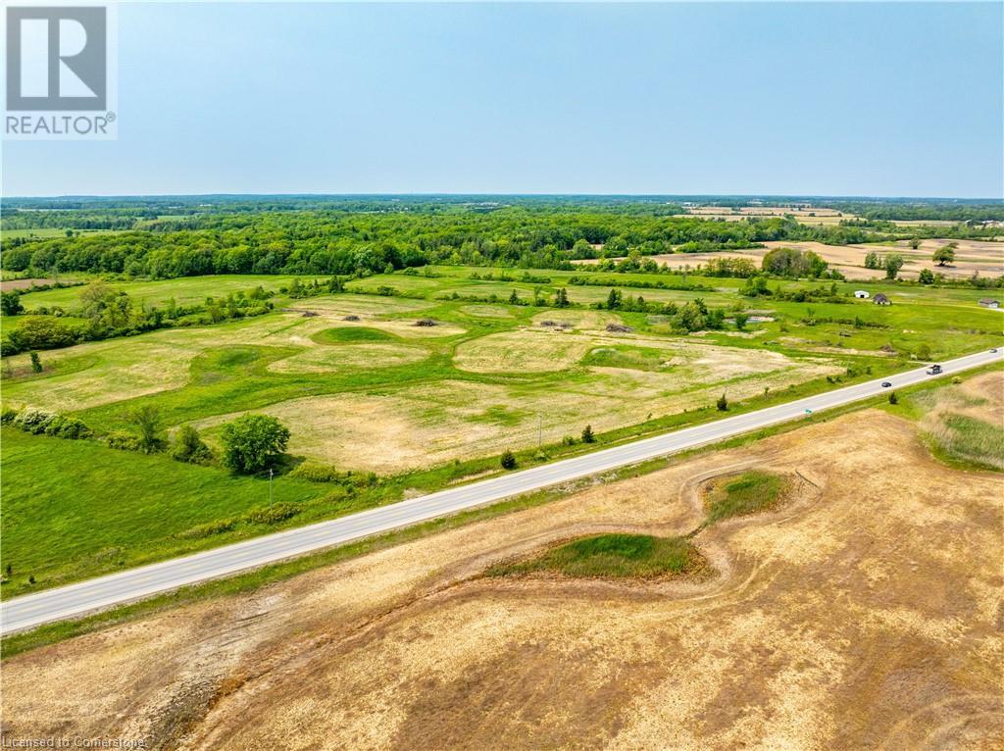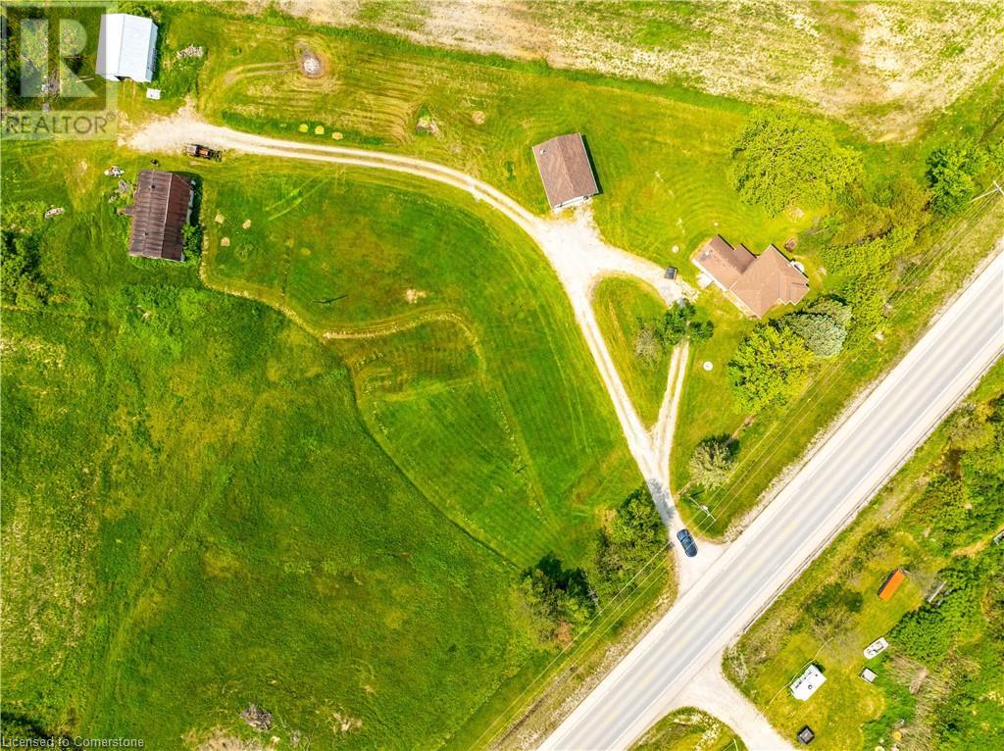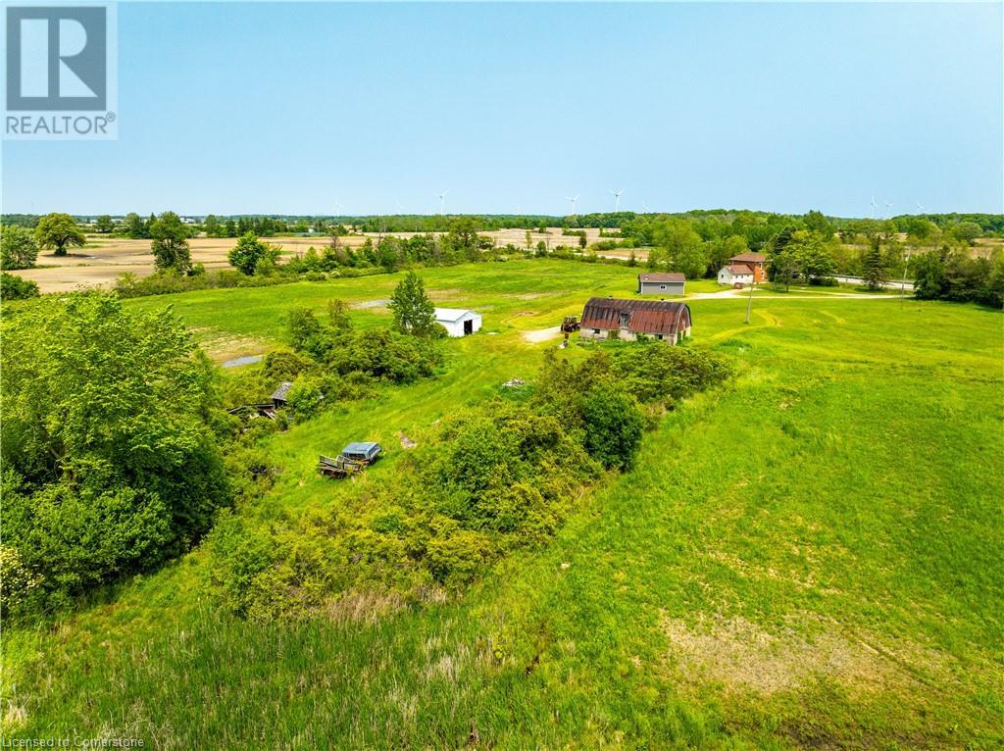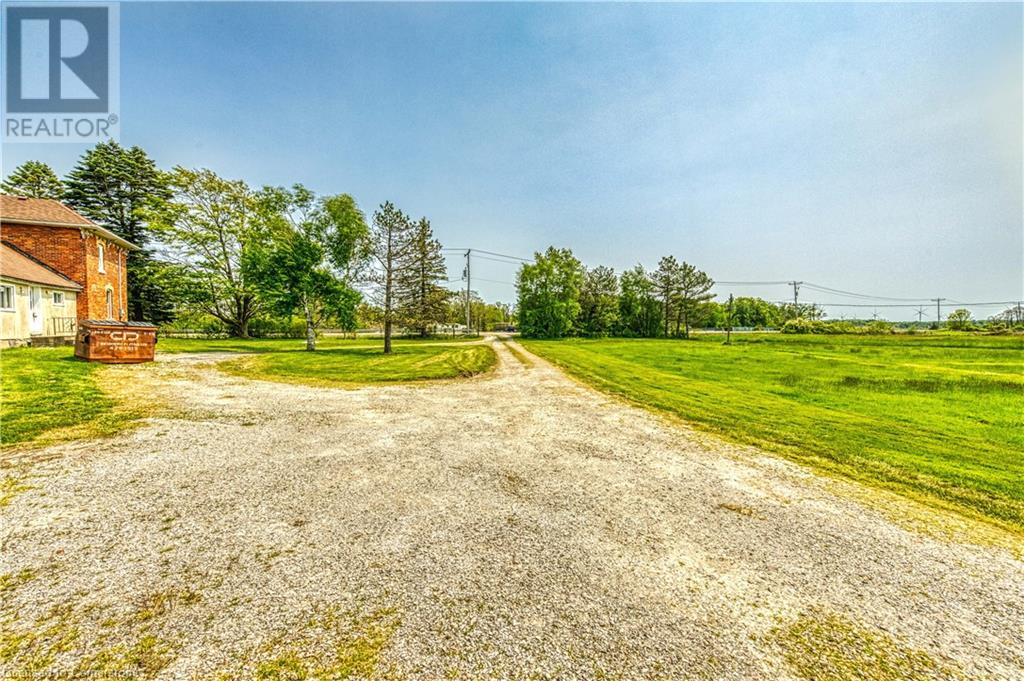4 Bedroom
1 Bathroom
1634 sqft
2 Level
None
Forced Air
Acreage
$799,900
Desirable 53.79 acre multi-purpose farm property located in south-west Haldimand County near Norfolk County border - 40 min commute to Hamilton, Brantford & 403 - central to Jarvis, Simcoe, Port Dover & Lake Erie. Built in 1870 - this Country Estate offers 1634sf of character filled living area which is need of some TLC. rustic, yet functional out buildings include hip roof barn with loft (46'x30') & metal clad storage shed (32'x28') which are strategically situated an attractive distance down slow winding lane. Property also includes recently built 24'x32' insulated & heated Garage perfect for the hobbyist or mechanic. This property is ideal for Expanding cash crop, investors or if your just looking to live off the land. Sold “AS IS” - Estate Sale. Rare opportunity to savour a glimpse of Paradise! Invest in Land - always the Wise choice! (id:59646)
Property Details
|
MLS® Number
|
40737342 |
|
Property Type
|
Single Family |
|
Amenities Near By
|
Beach, Golf Nearby, Marina, Place Of Worship, Schools, Shopping |
|
Features
|
Southern Exposure, Country Residential |
|
Parking Space Total
|
20 |
|
Structure
|
Workshop, Barn |
Building
|
Bathroom Total
|
1 |
|
Bedrooms Above Ground
|
4 |
|
Bedrooms Total
|
4 |
|
Architectural Style
|
2 Level |
|
Basement Development
|
Unfinished |
|
Basement Type
|
Partial (unfinished) |
|
Construction Style Attachment
|
Detached |
|
Cooling Type
|
None |
|
Exterior Finish
|
Brick, Vinyl Siding |
|
Foundation Type
|
Stone |
|
Heating Type
|
Forced Air |
|
Stories Total
|
2 |
|
Size Interior
|
1634 Sqft |
|
Type
|
House |
|
Utility Water
|
Cistern |
Parking
Land
|
Access Type
|
Road Access |
|
Acreage
|
Yes |
|
Land Amenities
|
Beach, Golf Nearby, Marina, Place Of Worship, Schools, Shopping |
|
Sewer
|
Septic System |
|
Size Frontage
|
100 Ft |
|
Size Total Text
|
50 - 100 Acres |
|
Zoning Description
|
N A2 |
Rooms
| Level |
Type |
Length |
Width |
Dimensions |
|
Second Level |
Bedroom |
|
|
14'2'' x 7'9'' |
|
Second Level |
Bedroom |
|
|
14'5'' x 9'2'' |
|
Second Level |
Bedroom |
|
|
12'0'' x 10'6'' |
|
Main Level |
Recreation Room |
|
|
14'9'' x 14'0'' |
|
Main Level |
Eat In Kitchen |
|
|
10'0'' x 14'0'' |
|
Main Level |
Living Room |
|
|
14'4'' x 17'3'' |
|
Main Level |
3pc Bathroom |
|
|
12'3'' x 7'6'' |
|
Main Level |
Bedroom |
|
|
12'3'' x 11'2'' |
https://www.realtor.ca/real-estate/28415443/2003-highway-6-port-dover





