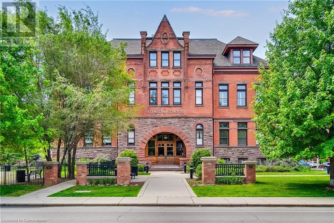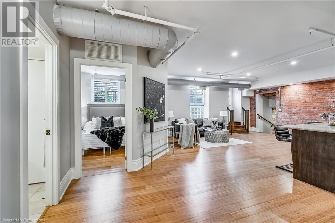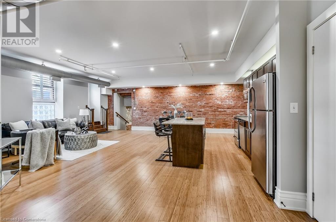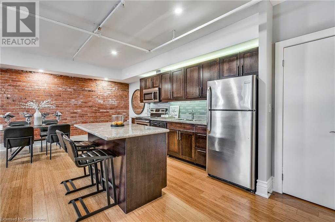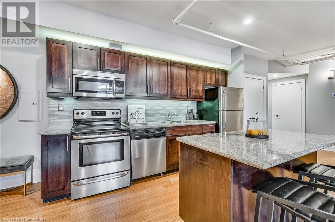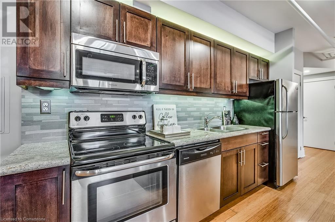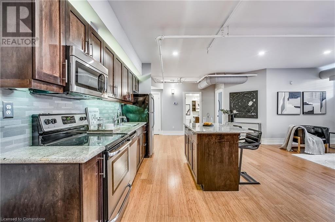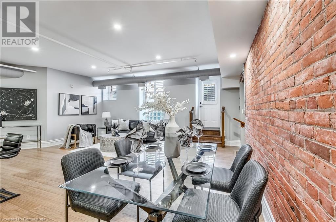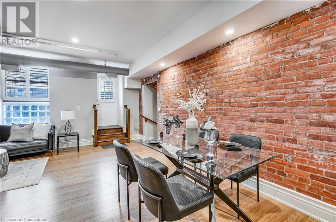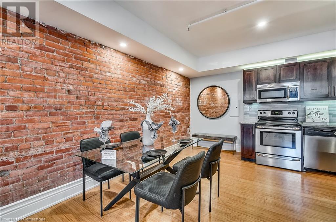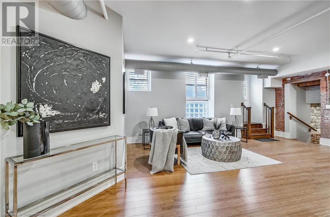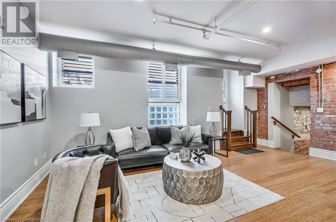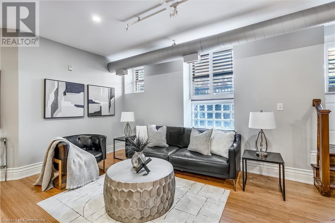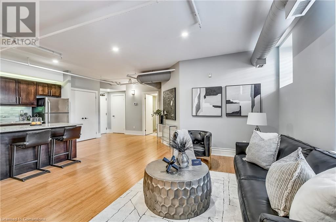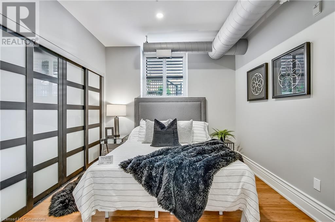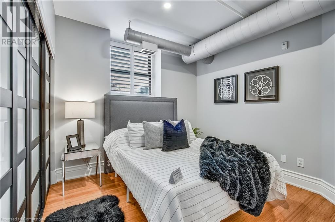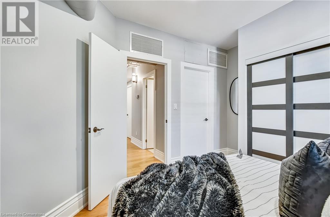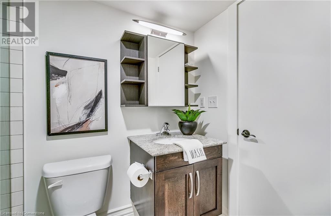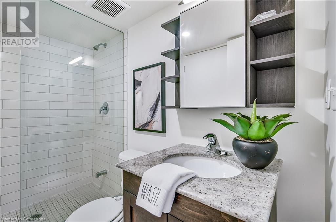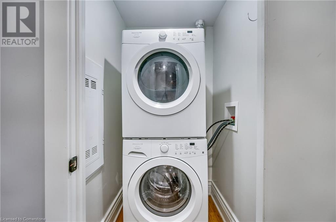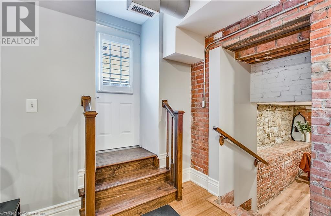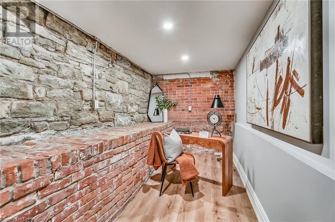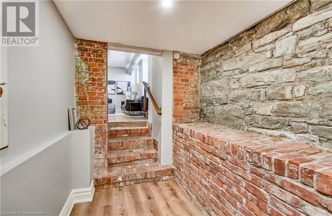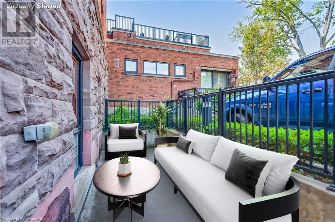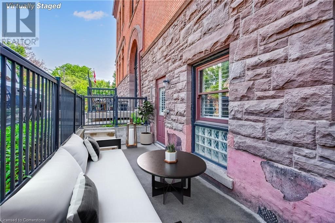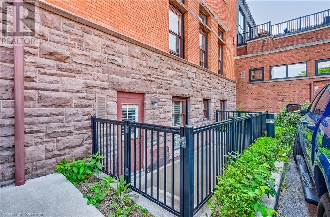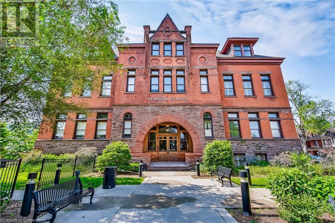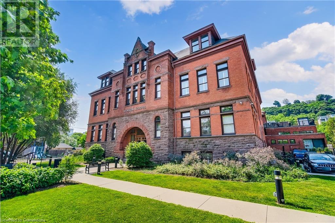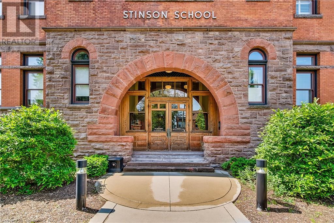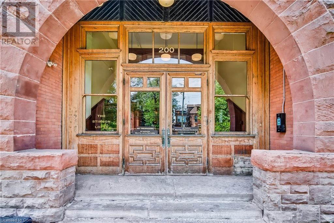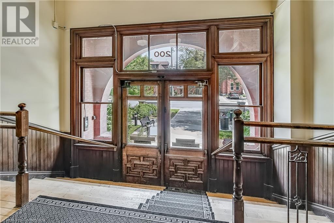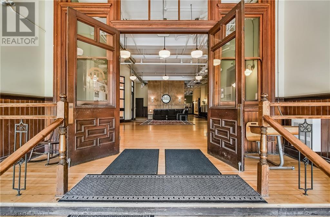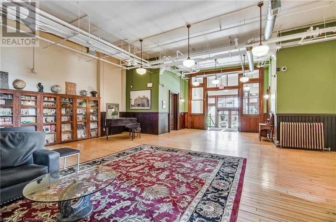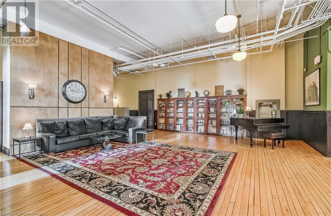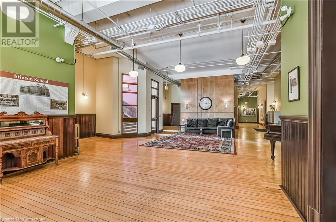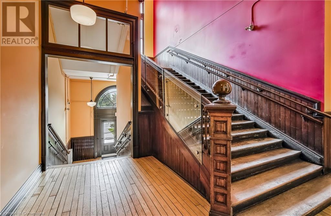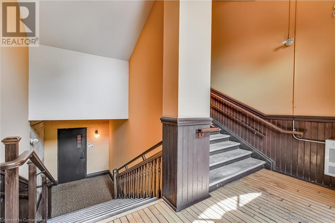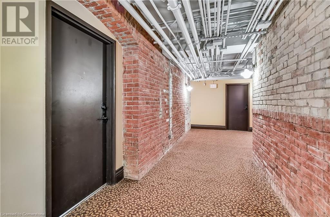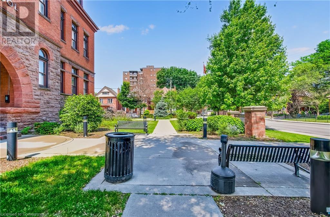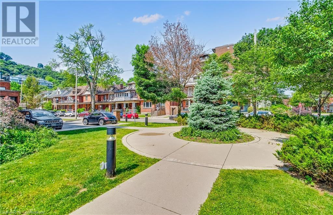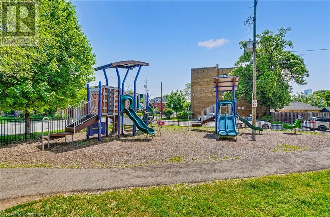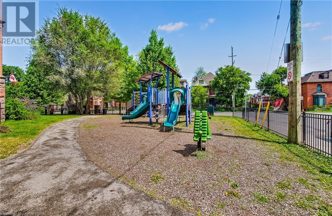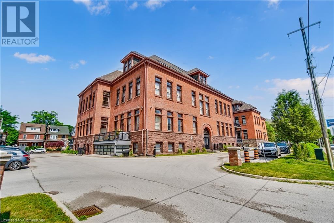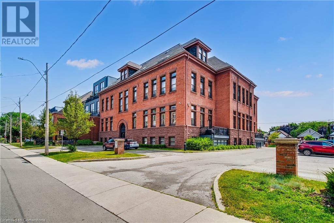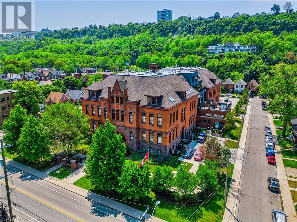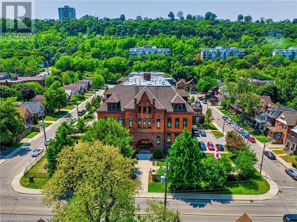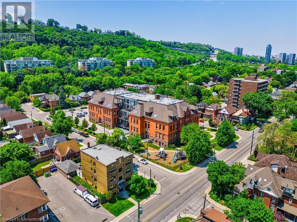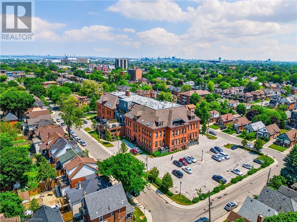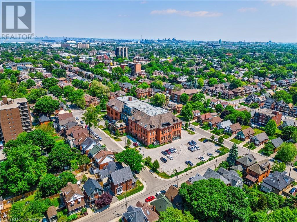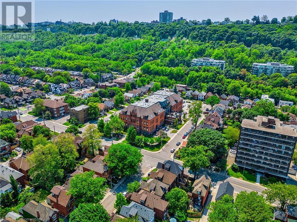200 Stinson Street Unit# 101 Hamilton, Ontario L8N 4J5
$549,900Maintenance, Insurance, Parking, Heat, Landscaping, Water
$853.25 Monthly
Maintenance, Insurance, Parking, Heat, Landscaping, Water
$853.25 MonthlyWelcome to a showstopping, one-of-a-kind hard loft in the iconic Stinson School Lofts. Originally built in 1894 and thoughtfully converted into a boutique residential building, this landmark Victorian schoolhouse blends historic architecture with modern design in a way that’s truly unmatched. This spacious ground-floor 1-bedroom, 1-bathroom loft boasts soaring ceilings, exposed brick walls, and industrial-style exposed ductwork, creating an authentic and edgy loft aesthetic. The expansive open-concept living area is filled with natural light and features updated pot lighting throughout, making it the perfect space to relax or entertain. A standout feature of this unit is the sunken den—an architectural gem that adds charm and flexibility. Whether used as a wine cellar, cozy office, or creative space, it brings a unique layer of character rarely found in today’s condo market. The modern 3-piece bathroom includes a sleek glass shower, and the oversized concrete patio offers a private outdoor retreat—ideal for morning coffee, evening cocktails, or even a small garden setup. Located just minutes from Hamilton’s vibrant downtown, the Wentworth Stairs, and Escarpment trails, this home offers the perfect balance of urban lifestyle and nature. The Stinson School Lofts is a pet-friendly building with a strong sense of community, ideal for professionals, creatives, and anyone seeking a space that stands apart. (id:59646)
Property Details
| MLS® Number | 40741023 |
| Property Type | Single Family |
| Neigbourhood | Stinson |
| Amenities Near By | Golf Nearby, Hospital, Park, Place Of Worship, Playground, Public Transit, Schools |
| Community Features | Community Centre, School Bus |
| Equipment Type | None |
| Features | Corner Site, Balcony, Paved Driveway |
| Parking Space Total | 1 |
| Rental Equipment Type | None |
| Structure | Playground |
| View Type | City View |
Building
| Bathroom Total | 1 |
| Bedrooms Above Ground | 1 |
| Bedrooms Below Ground | 1 |
| Bedrooms Total | 2 |
| Appliances | Dishwasher, Dryer, Microwave, Refrigerator, Stove, Washer |
| Basement Type | None |
| Constructed Date | 1894 |
| Construction Style Attachment | Attached |
| Cooling Type | Central Air Conditioning |
| Exterior Finish | Brick, Stone |
| Foundation Type | Stone |
| Heating Type | Forced Air |
| Stories Total | 1 |
| Size Interior | 1350 Sqft |
| Type | Apartment |
| Utility Water | Municipal Water |
Parking
| Visitor Parking |
Land
| Acreage | No |
| Land Amenities | Golf Nearby, Hospital, Park, Place Of Worship, Playground, Public Transit, Schools |
| Sewer | Municipal Sewage System |
| Size Total Text | Under 1/2 Acre |
| Zoning Description | E/s-1635 |
Rooms
| Level | Type | Length | Width | Dimensions |
|---|---|---|---|---|
| Main Level | Porch | 19'11'' x 9'2'' | ||
| Main Level | Den | 18'7'' x 6'4'' | ||
| Main Level | Dining Room | 12'9'' x 6'5'' | ||
| Main Level | Living Room | 22'10'' x 12'7'' | ||
| Main Level | Primary Bedroom | 11'10'' x 11'11'' | ||
| Main Level | 3pc Bathroom | Measurements not available | ||
| Main Level | Eat In Kitchen | 16'9'' x 12'9'' | ||
| Main Level | Foyer | Measurements not available |
https://www.realtor.ca/real-estate/28467458/200-stinson-street-unit-101-hamilton
Interested?
Contact us for more information

